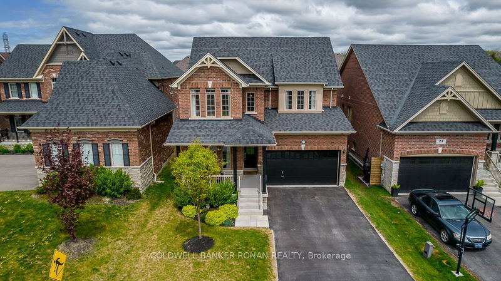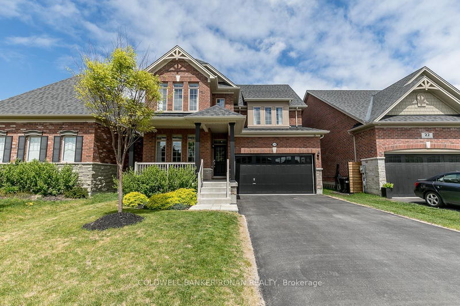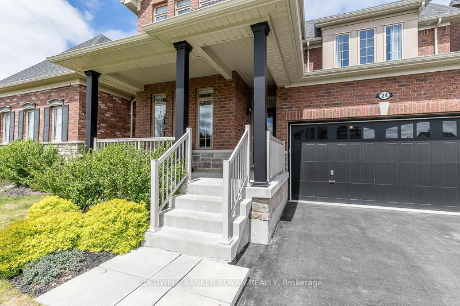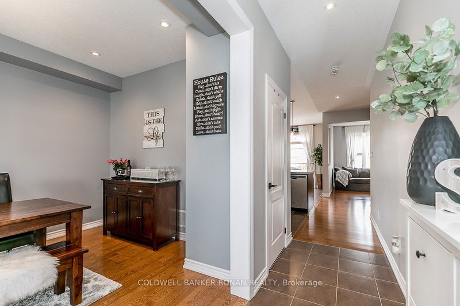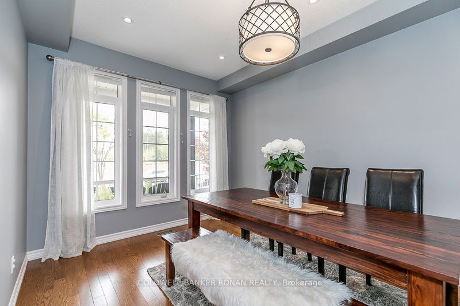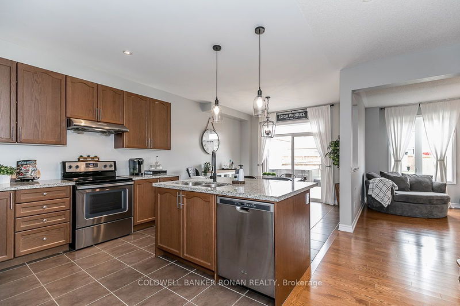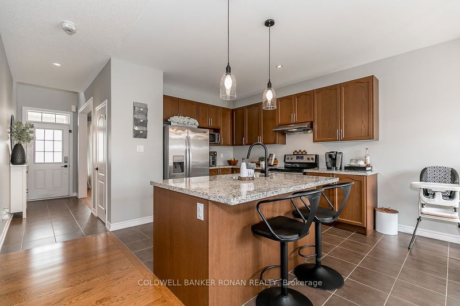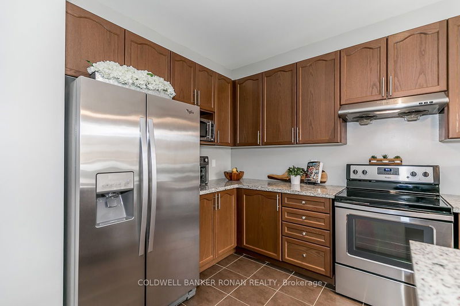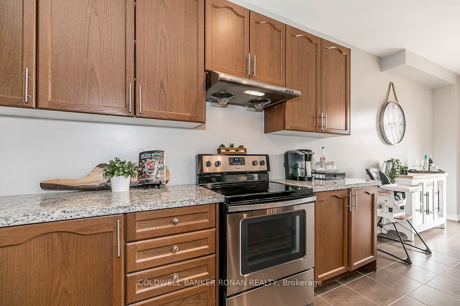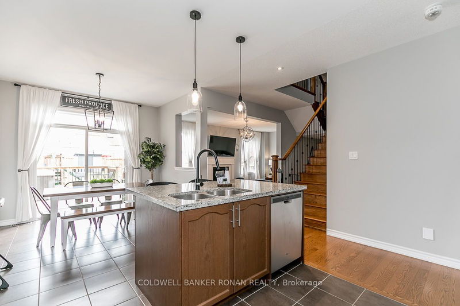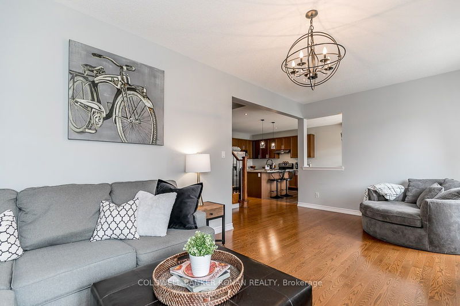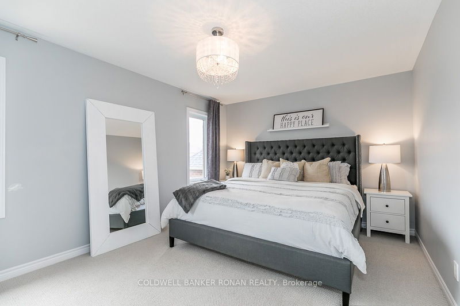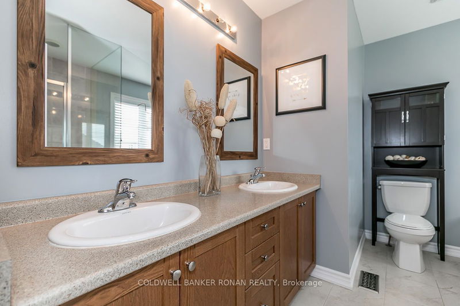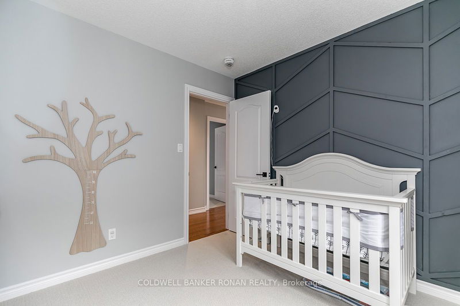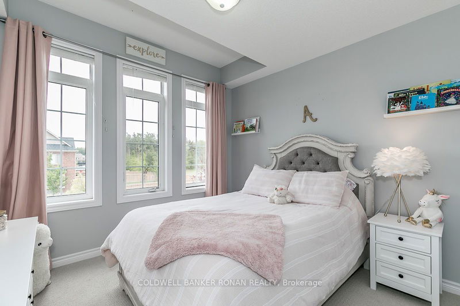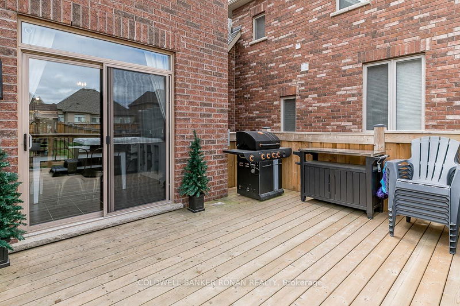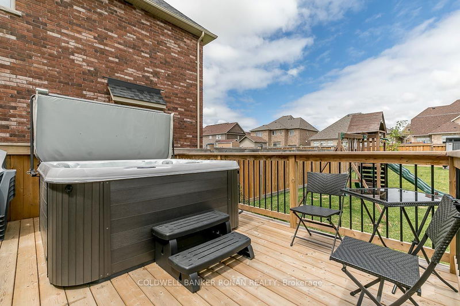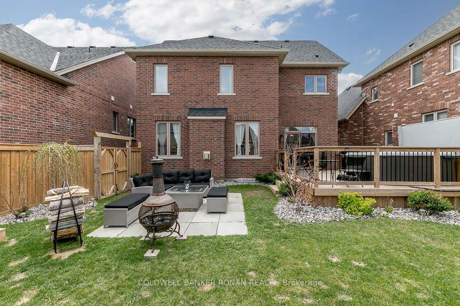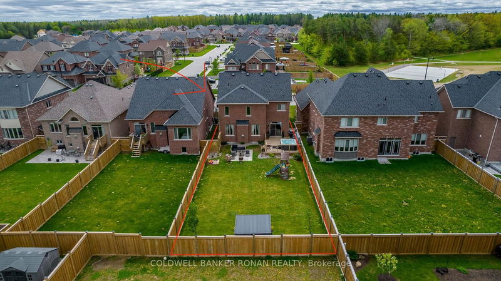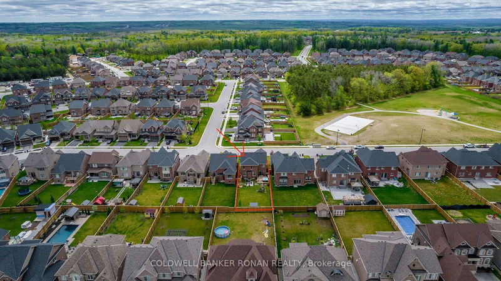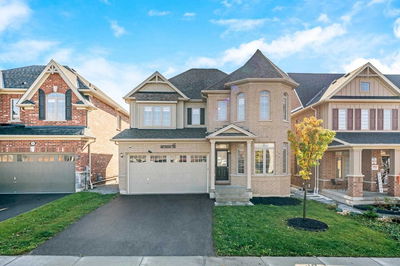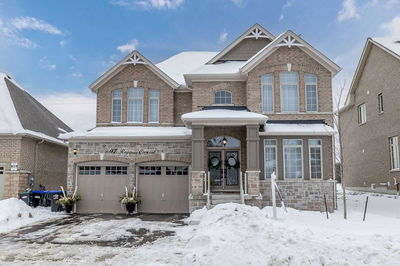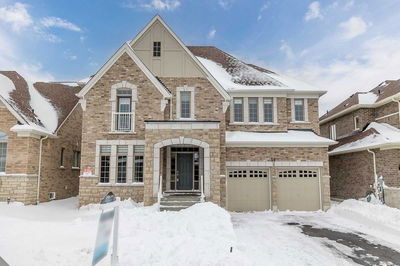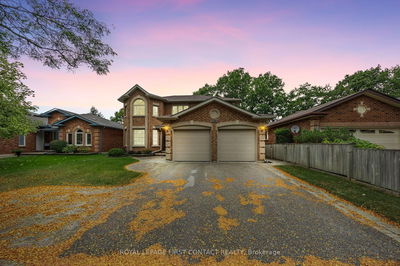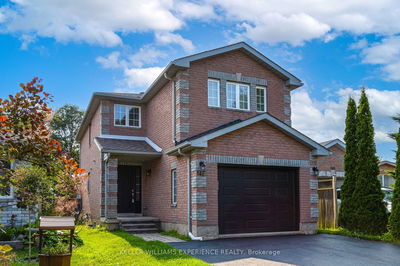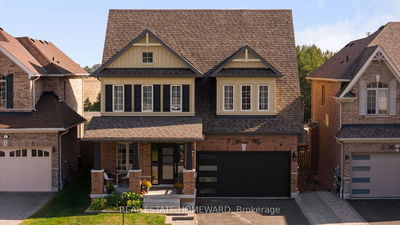Stunning brick home in quiet family oriented community of Stonemanor Wood Estates. Only mins to beaches, skiing, golfing, trails, shopping centres & restaurants, & short dr to hwy 400. 2,000+ sq. ft., built in 2017 & sits on 42' x 147' lot across from park. Ext soffit lights, gardens, driveway without sidewalk & insulated, 2-car grg. 9-ft ceilings, HW flrs, along w/updated light fixtures & dr hardware. Entire home including drs & trim have been repainted. Formal din space or great office. Open, eat-in kitch w/granite counters, lrg isl, SS appli & backyard access. Spacious fam rm w/gas FP & lrg windows, plus 2pc bath & grg access. HW up the stairs & hallway. 4 bdrms w/new carpet. Prim bdrm w/dbl dr entry & 5pc ensuite. 4pc bath & lndy rm complete the 2nd flr. Yard w/privacy fence, 20x16ft deck built approx 2 yrs ago, surrounded by gardens, stone patio, & garden shed. Other updates incl in-furnace whole-home humidifier, & front & back security cameras.
详情
- 上市时间: Tuesday, April 11, 2023
- 3D看房: View Virtual Tour for 24 Olivers' Mill Road
- 城市: Springwater
- 社区: Centre Vespra
- 详细地址: 24 Olivers' Mill Road, Springwater, L9X 0S8, Ontario, Canada
- 厨房: Main
- 客厅: Main
- 挂盘公司: Coldwell Banker Ronan Realty - Disclaimer: The information contained in this listing has not been verified by Coldwell Banker Ronan Realty and should be verified by the buyer.

