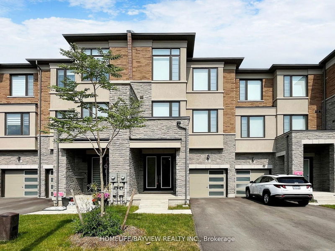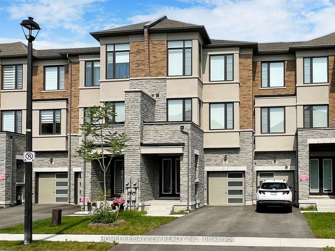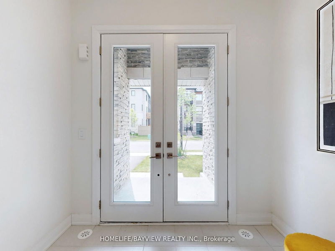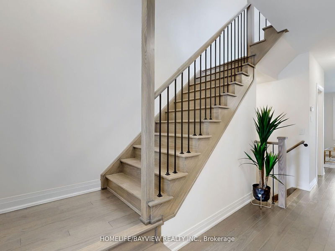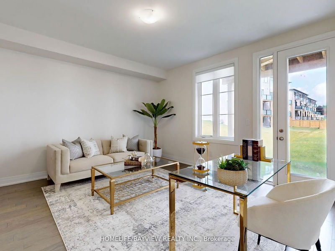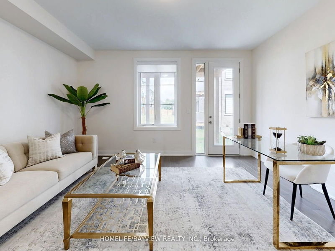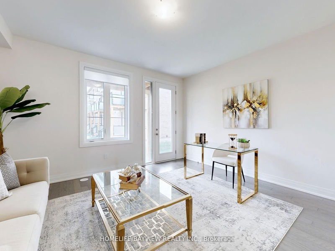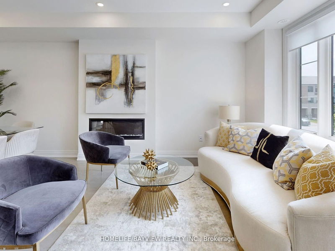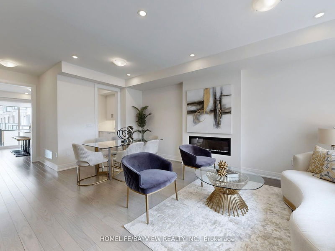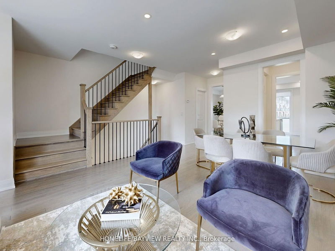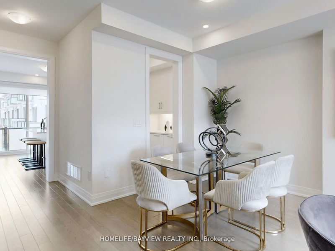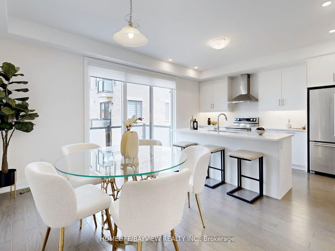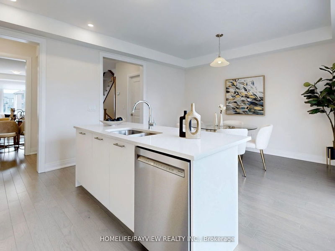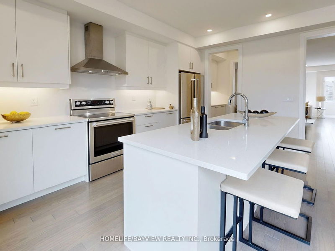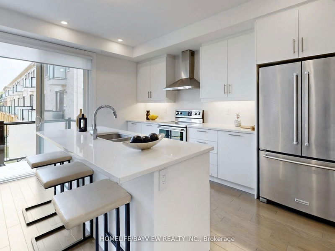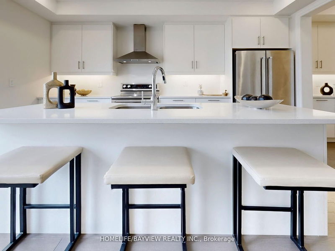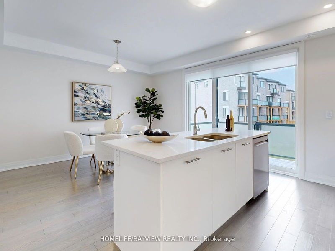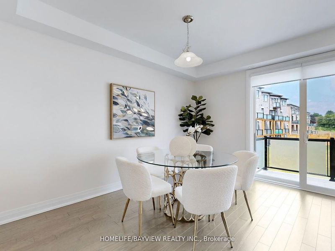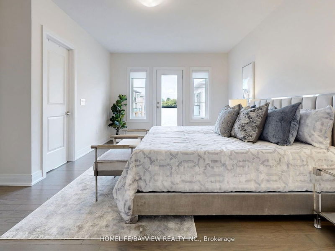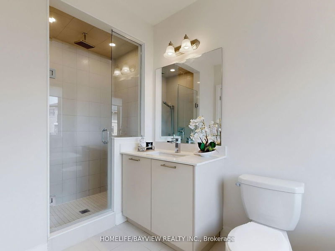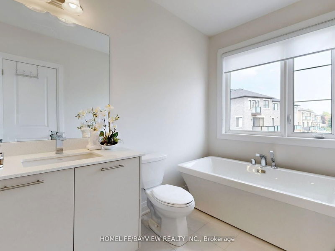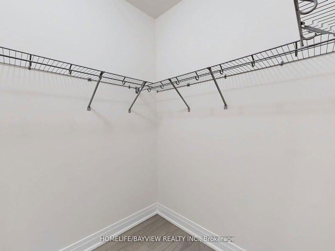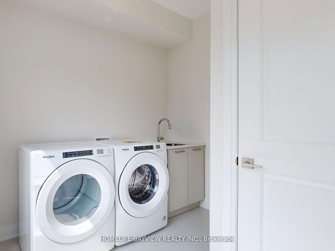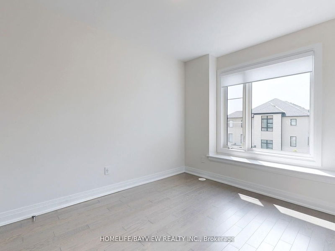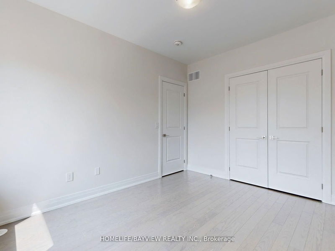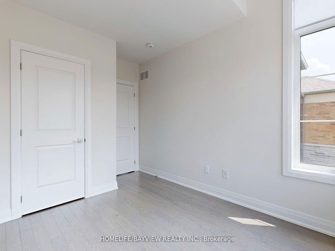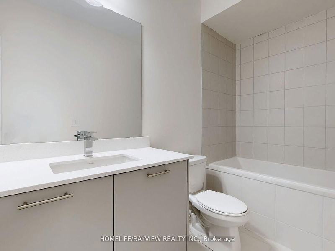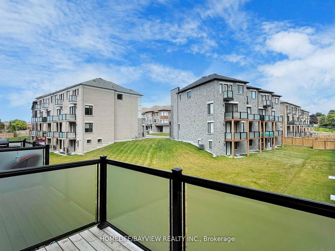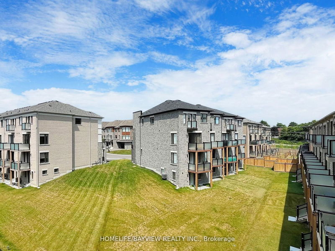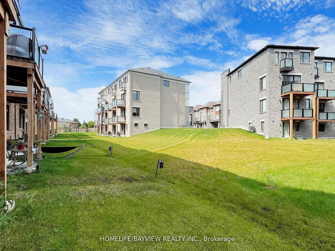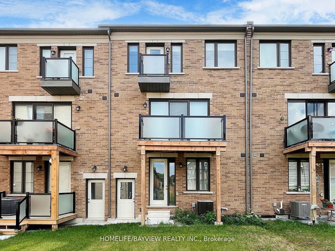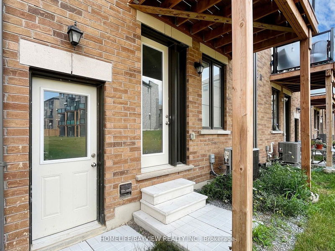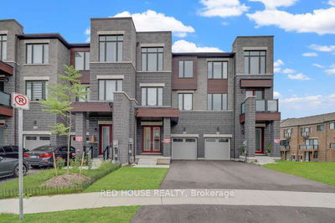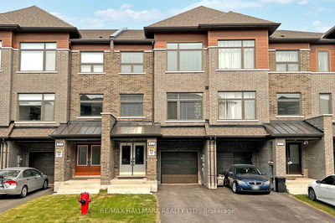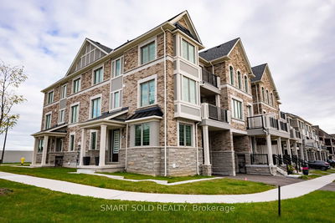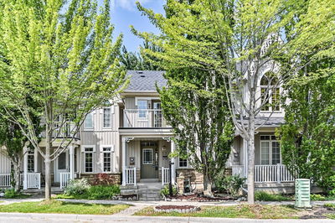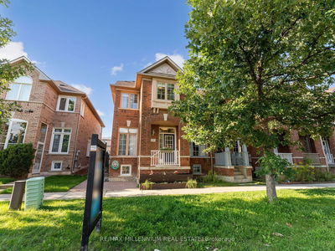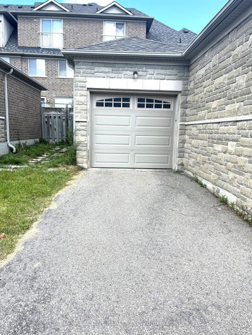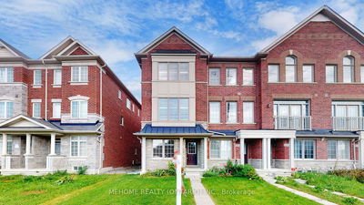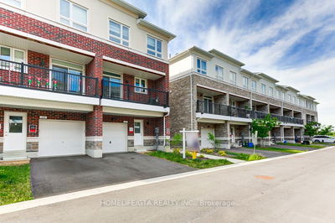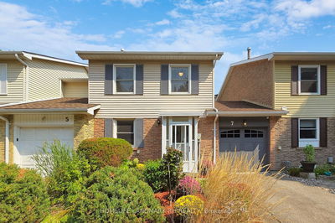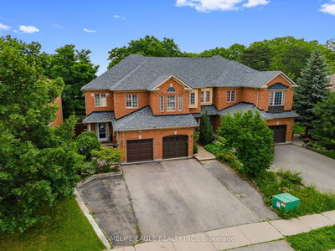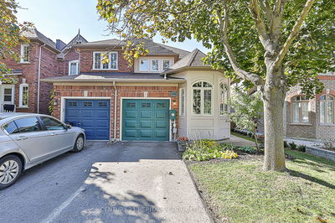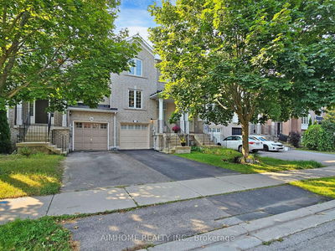Highly desirable Summerhill Estates community located close to the boarder of Aurora and Newmarket featuring walking trails, parks with splash pads, nearby schools, transit, and a variety of amenities with Walking distance to Yonge st. This meticulously planned and upgraded executive freehold townhome, offers a perfect blend of modern luxury and comfort. Freshly Paint Touched up.Enjoy 9' smooth ceilings on all three levels, a ground-level family room that can serve as an optional 4th bedroom with a 2-piece washroom and walk-out to the Backyard. Backyard has an **UNOBSTRUCTED** view. The spacious open concept living and dining room boasts a linear electric fireplace. The family-sized chef's kitchen featuring an extended center island with upgraded pull/out garbage/Recycling, Extra drawers, Quartz C-Top & Double Sink. Servery Room w/Pantry connects to Dining Area. The primary bedroom features walk-in closet, an open balcony, and a spa-inspired 5-piece ensuite with freehold tub and shower Stall w/ Glass Door. Additional highlights include Engineered hardwood through-out 3 levels, Energy Star Rated Windows, Insulated **access door from Garage**, Oak Veneer Stairs w/Metal pickets, professionally installed blinds, Laundry Room on 2nd Level w/soaker tub. Just minutes to St. Anne's School & St. Andrew's College.
详情
- 上市时间: Tuesday, October 22, 2024
- 3D看房: View Virtual Tour for 507 New England Court
- 城市: Newmarket
- 社区: Summerhill Estates
- 交叉路口: Yonge St./St John's Sideroad
- 详细地址: 507 New England Court, Newmarket, L3X 2Z1, Ontario, Canada
- 家庭房: 2 Pc Bath, W/O To Garden, Access To Garage
- 客厅: Combined W/Dining, Gas Fireplace, Hardwood Floor
- 厨房: Hardwood Floor, Centre Island, W/O To Deck
- 挂盘公司: Homelife/Bayview Realty Inc. - Disclaimer: The information contained in this listing has not been verified by Homelife/Bayview Realty Inc. and should be verified by the buyer.

