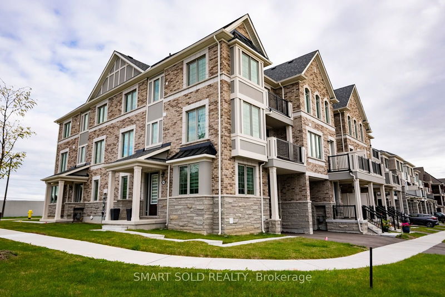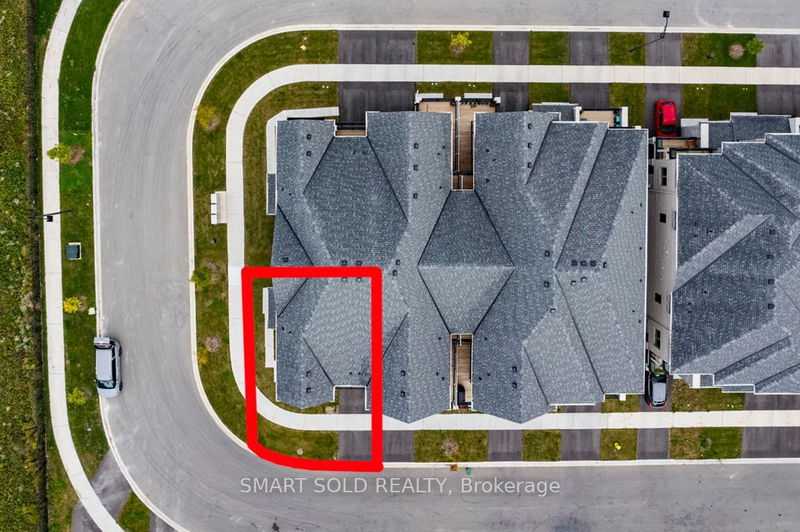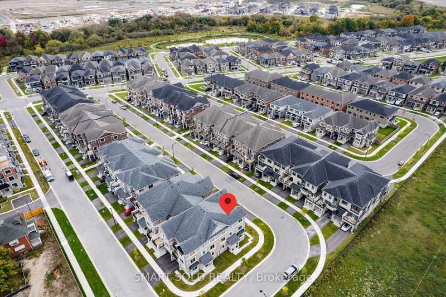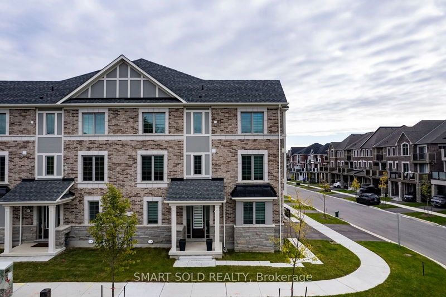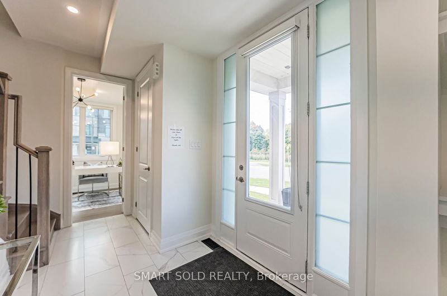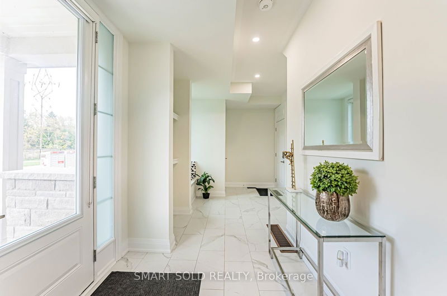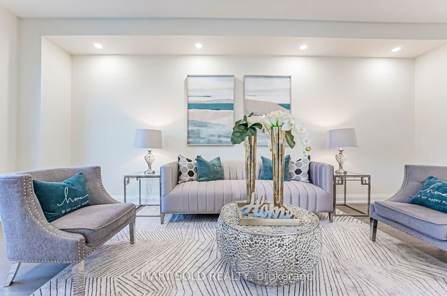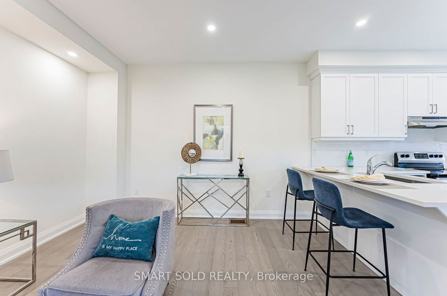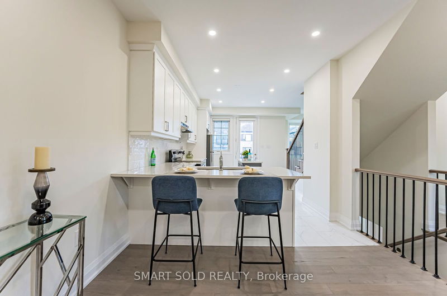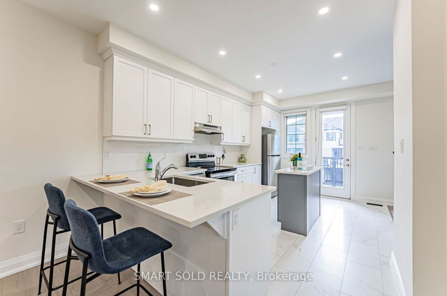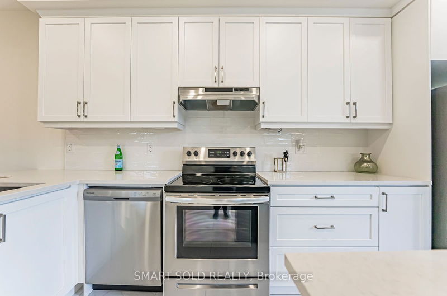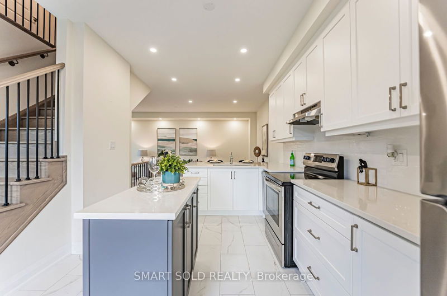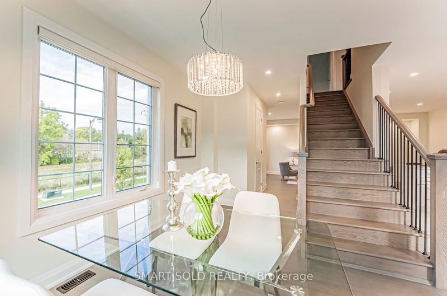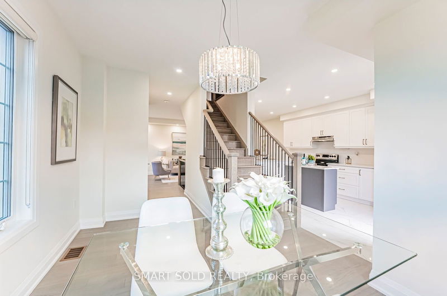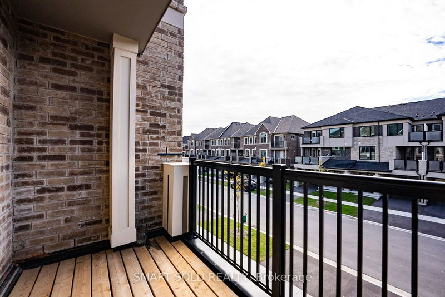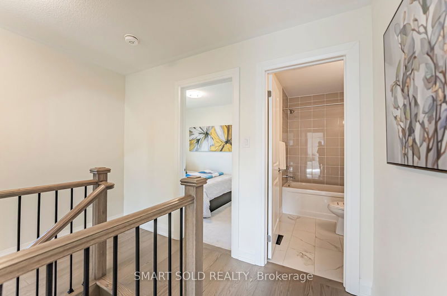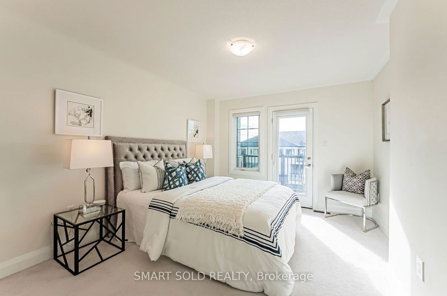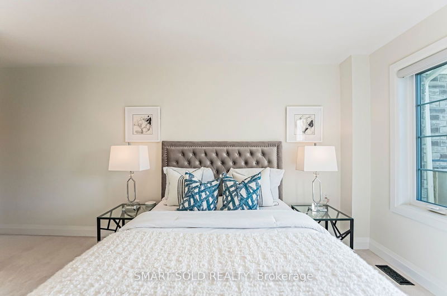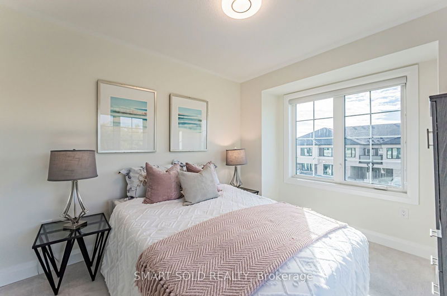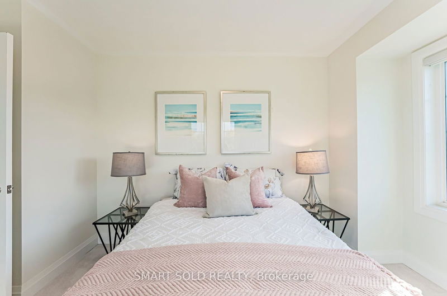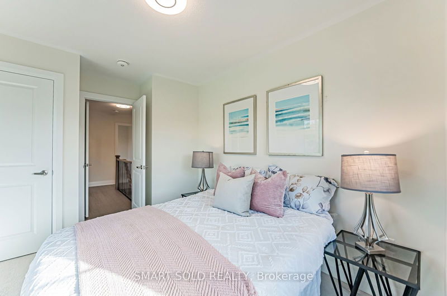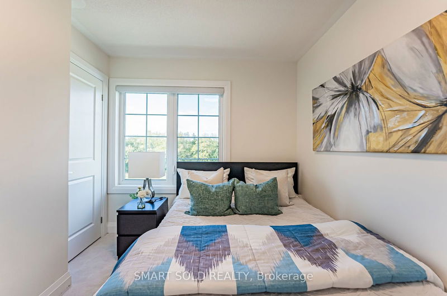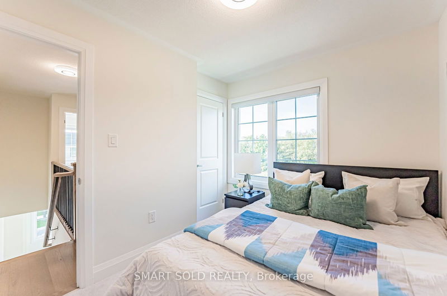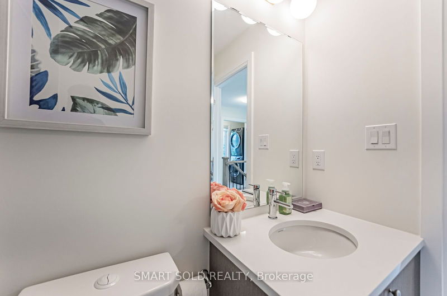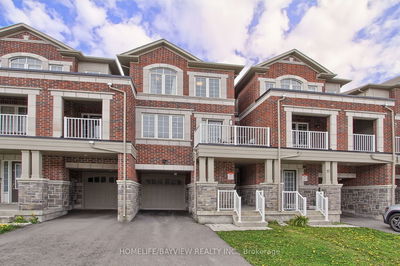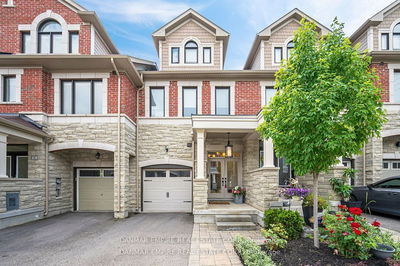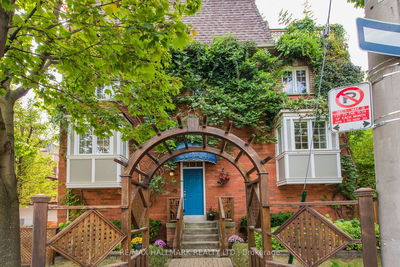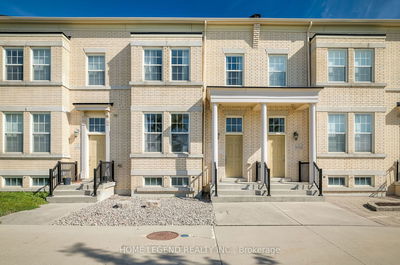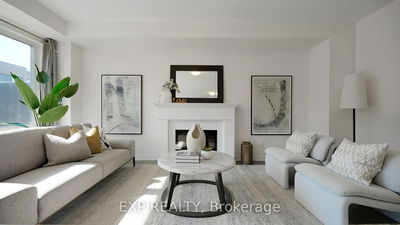Gorgeous Freehold Modern Corner-Unit Townhouse With 3+1 Bedrooms In A Prime Markham Location! 1,839 Sq Ft With A Functional Layout. 9 Ceilings On Both The Ground And 2nd Floors. Smooth Ceilings W/ Ample Pot Lights Add A Modern Ambiance. $$$Numerous Luxurious Upgrades, Including 12"X24" Tiles, 5.5" Vinyl Hardwood Flooring, Black Metal Iron Pickets, Stained Hardwood Stairs, Upgraded Baseboards, Casings, And Granite Countertops Throughout. Large Windows Bring In Abundant Natural Light. Enclosed Office On The Ground Floor Is Perfect For A Home Office Or 4th Bedroom. The Gourmet Kitchen Features Upgraded Tall Cabinets With Molding, Additional Gas Rough-In, Stainless Steel Appliances, And Granite Countertops W/ A Breakfast Bar And Center Island. Spacious Primary Bedroom With 4pc Ensuite And Upgraded Frameless Glass Shower. Two South-Facing Private Walk-Out Balconies Ideal For Relaxation Or Entertaining. Convenient 3rd Floor Laundry Room. Just A 5-Minute Drive To Highway 404, Restaurants, Grocery Stores, Costco, Shops, Parks, And Top-Rated Schools Like Victoria Public School And Richmond Green Secondary.
详情
- 上市时间: Thursday, October 10, 2024
- 3D看房: View Virtual Tour for 58 Thomas Frisby Jr Crescent
- 城市: Markham
- 社区: Victoria Square
- 详细地址: 58 Thomas Frisby Jr Crescent, Markham, L6C 1L2, Ontario, Canada
- 厨房: Tile Floor, Modern Kitchen, W/O To Balcony
- 家庭房: Hardwood Floor, Picture Window, O/Looks Park
- 挂盘公司: Smart Sold Realty - Disclaimer: The information contained in this listing has not been verified by Smart Sold Realty and should be verified by the buyer.

