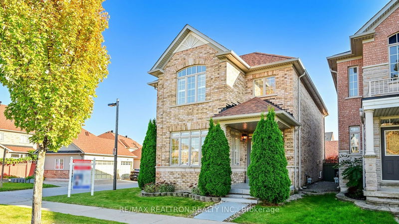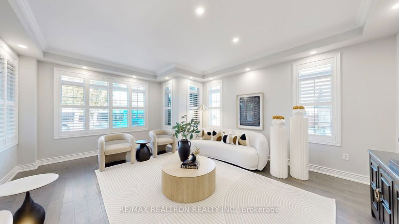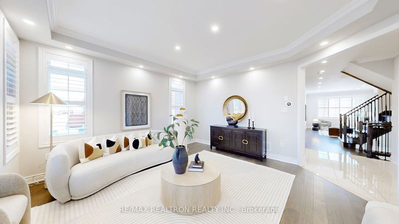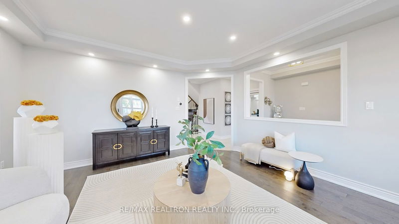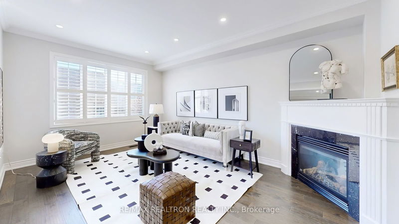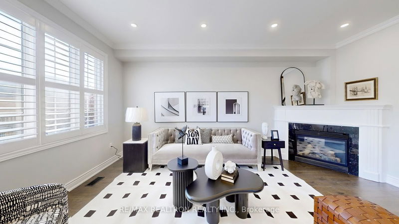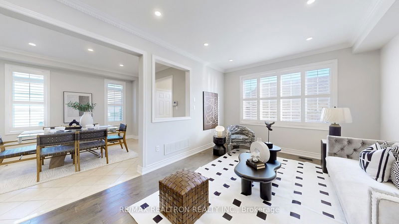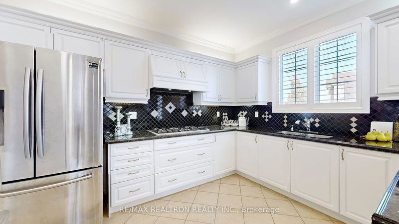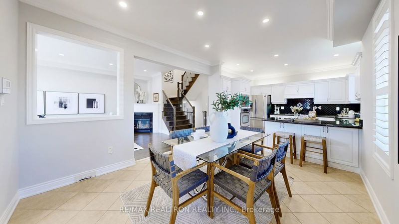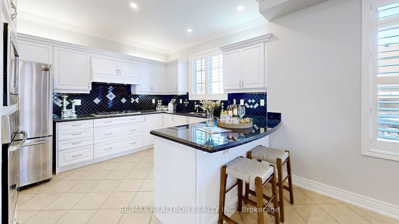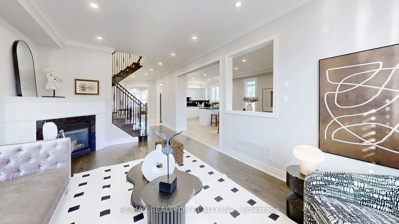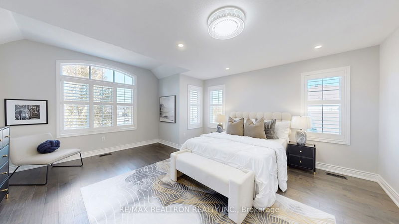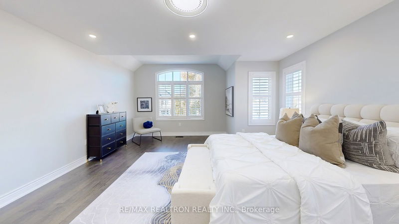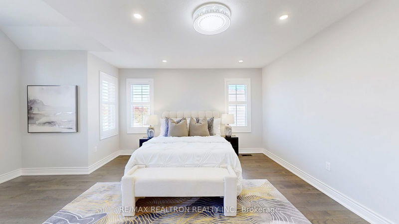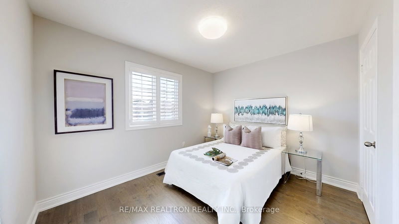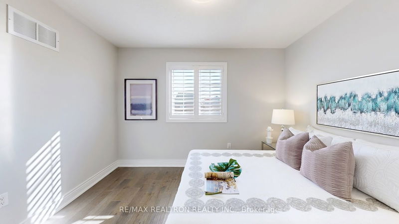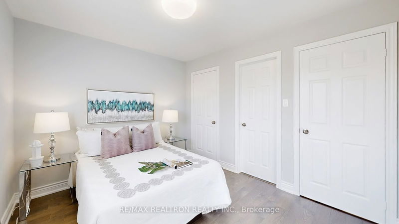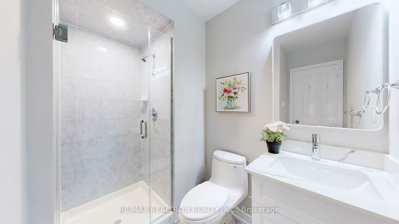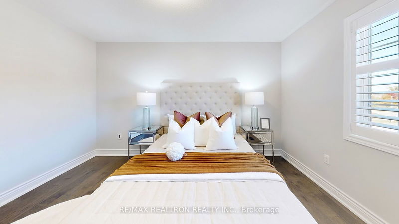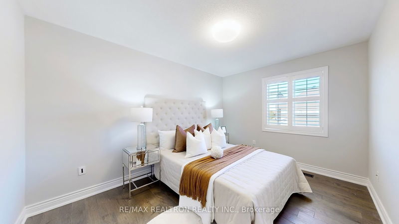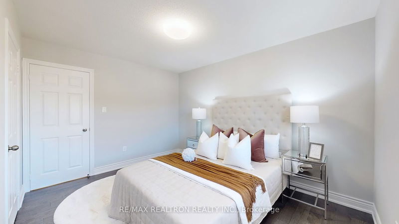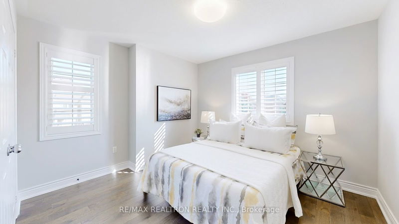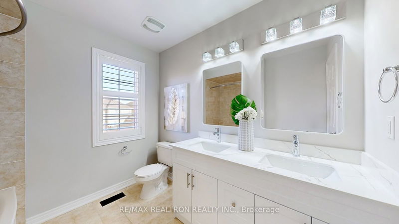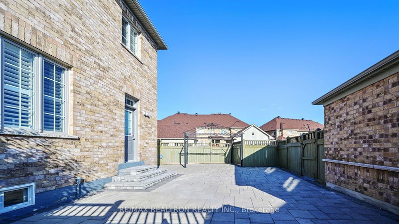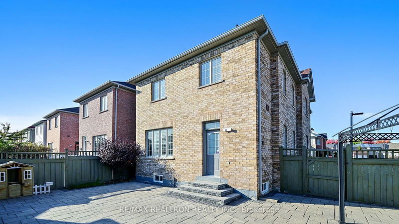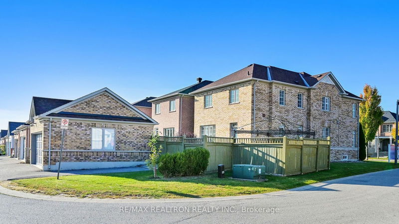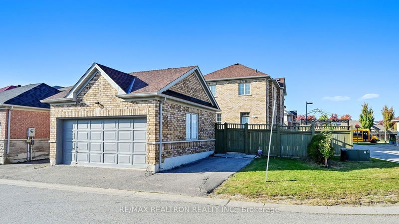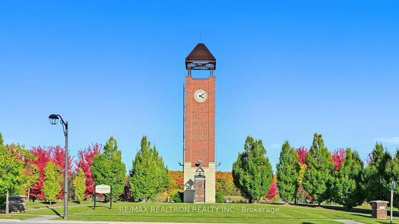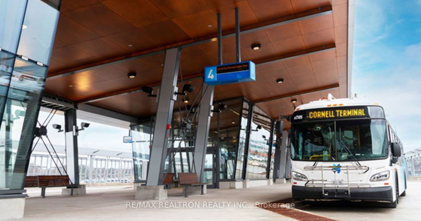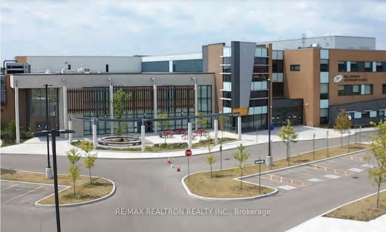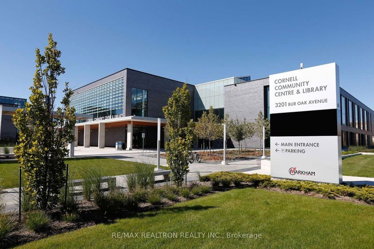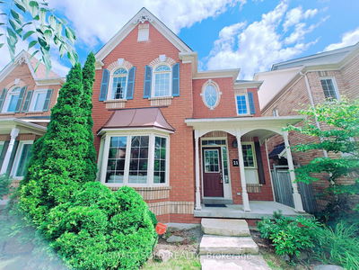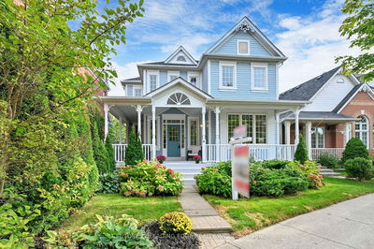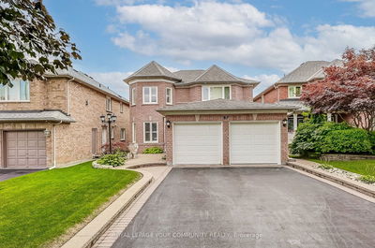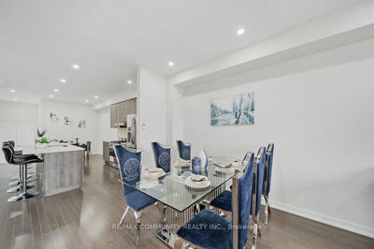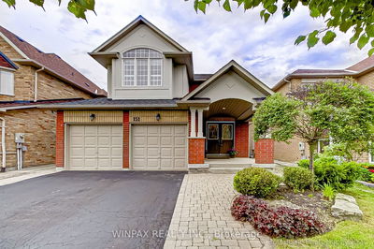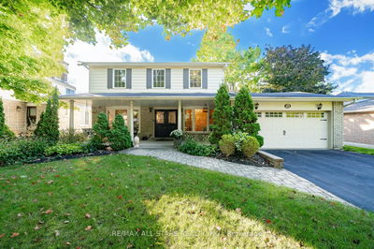Welcome to this exquisite 4-bedroom, 4-bathroom corner detached residence in the highly sought-after community of South Cornell. A seamless blend of modern sophistication and family-centric design, this home sits on a premium 66x106ft corner lot, offering enhanced curb appeal and an abundance of natural light through its generous windows. The main level welcomes you with soaring 9-foot ceilings. Recent updates include fresh paint, new master ensuite and other 3 washrooms, new pot lights, rich hardwood flooring throughout, complemented by elegant California shutters. The open-concept layout features a custom-built kitchen adorned with crown molding, offering a perfect space for culinary creativity. Step outside to discover beautifully crafted interlocking pavers gracing both the front and backyards. The sun-drenched, south-facing backyard is a haven for outdoor gatherings, gardening, or simply unwinding under the open sky. Near Highway 407 and Highway 7, easy access to a wealth of amenities, including community centers, parks, shopping, and dining. Located within a prestigious school district, it presents an exceptional opportunity for families seeking to immerse themselves in a vibrant and welcoming neighborhood. This residence embodies refined living in a community known for its warmth and charm. Don't miss out!
详情
- 上市时间: Friday, October 18, 2024
- 3D看房: View Virtual Tour for 97 Kenilworth Gate
- 城市: Markham
- 社区: Cornell
- 交叉路口: 9th Line/Hwy 7
- 详细地址: 97 Kenilworth Gate, Markham, L6B 0A9, Ontario, Canada
- 客厅: Crown Moulding, Pot Lights, Hardwood Floor
- 厨房: Granite Counter, B/I Appliances, Ceramic Floor
- 家庭房: Gas Fireplace, Hardwood Floor, South View
- 挂盘公司: Re/Max Realtron Realty Inc. - Disclaimer: The information contained in this listing has not been verified by Re/Max Realtron Realty Inc. and should be verified by the buyer.

