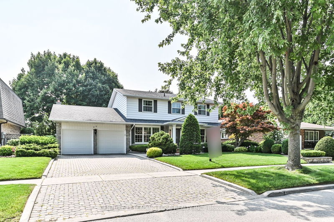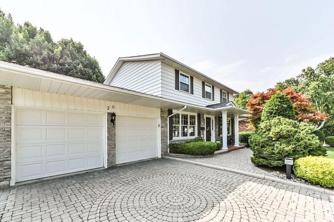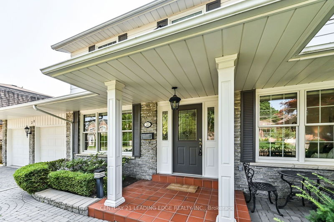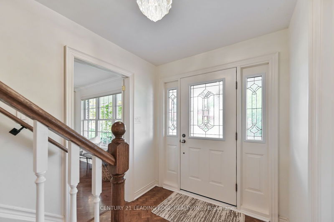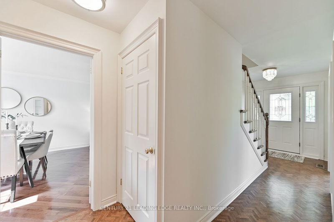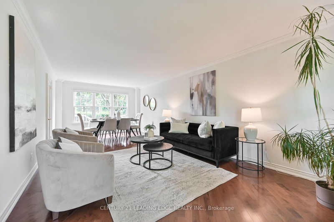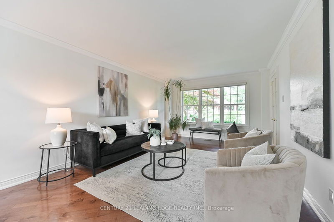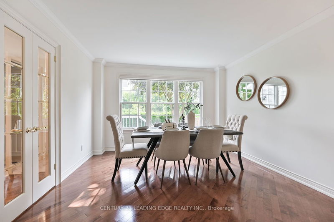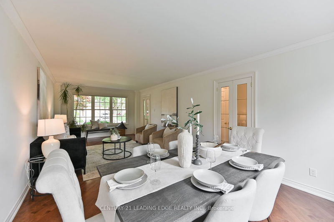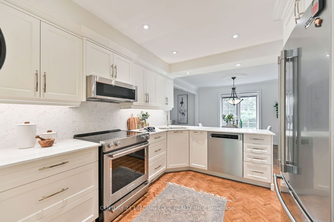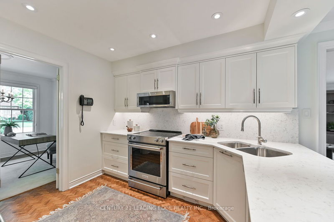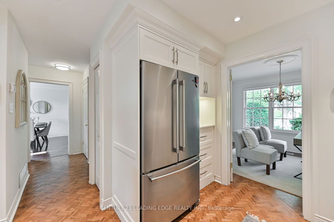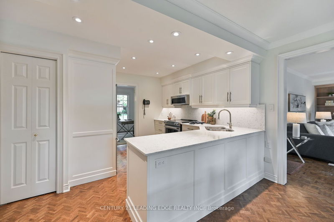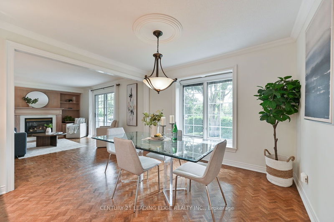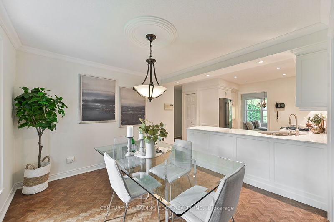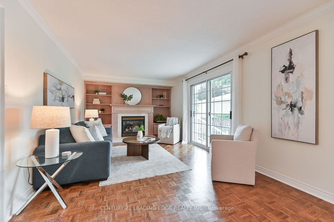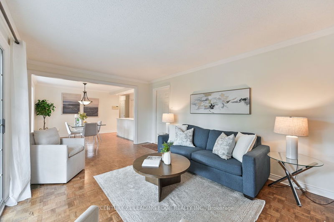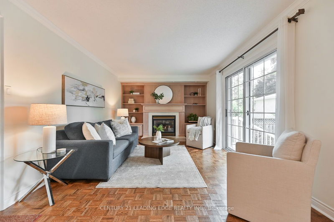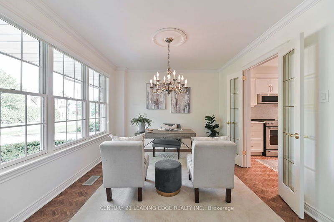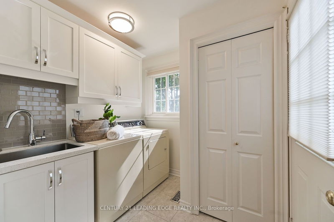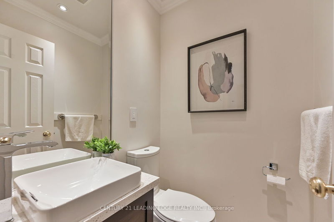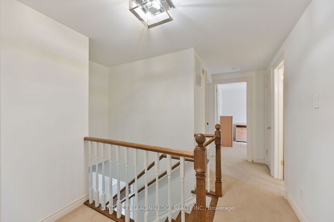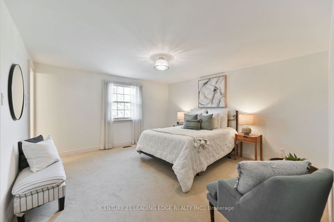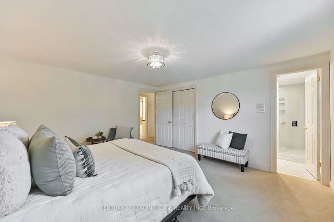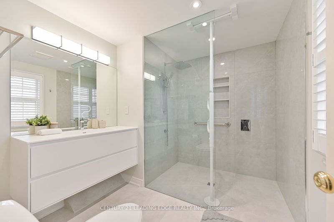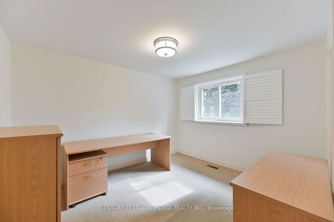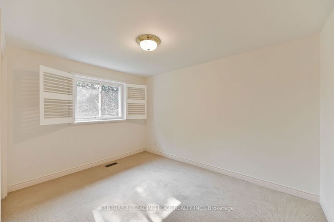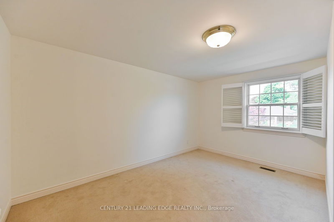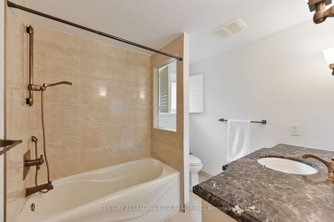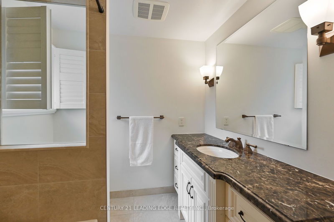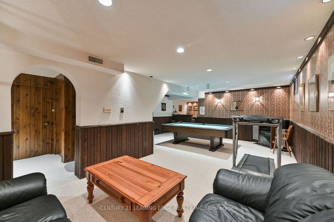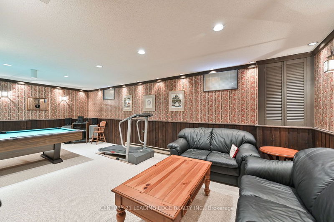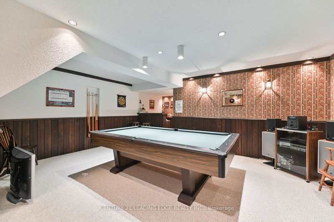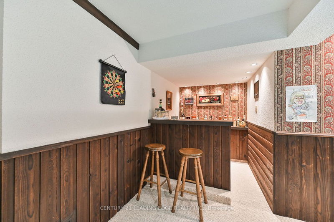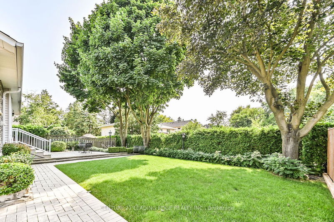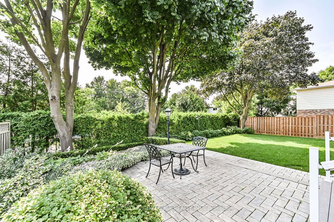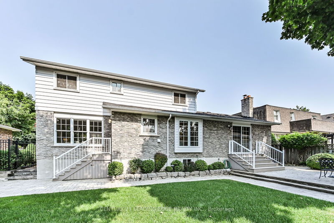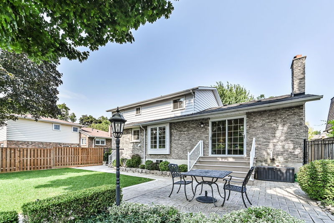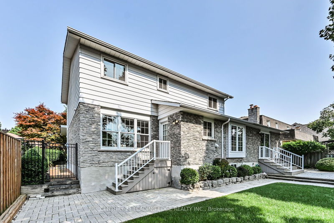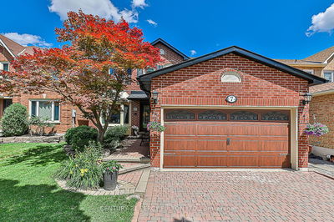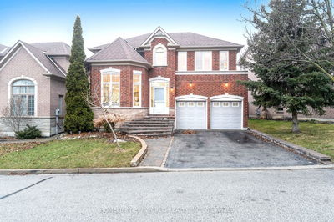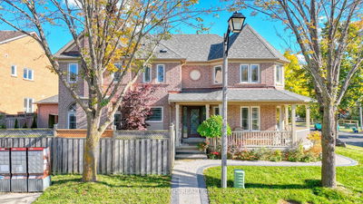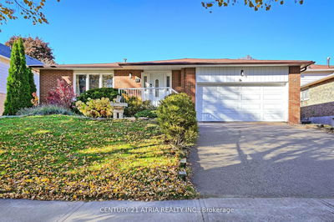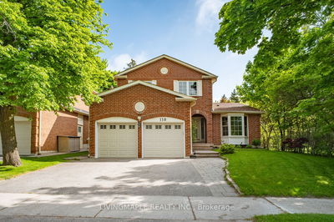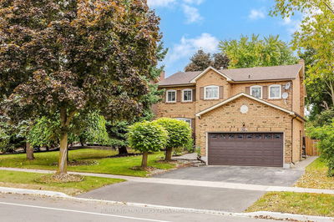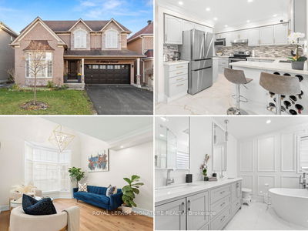This is the home you've been searching for! Situated in a sought-after Markham Village neighbourhood, this property is sure to impress. Freshly painted throughout (2024). The neutral decor and practical layout is ideal for professional couples, families or retirees. Hardwood floors, California shutters, large picture windows, pot lights and custom built-ins are all timeless features of this meticulously maintained property. The main floor features a spacious and bright living/dining room that overlooks the manicured front & back gardens. An updated kitchen has sleek custom cabinetry, stone counters & backsplash, pristine stainless steel appliances, and a convenient breakfast bar. The adjacent breakfast area lends extra space for those big family gatherings. Relax in your family room with custom built in bookshelves, gas fireplace and a walk out to the stone patio. Working from home? Then the main floor office is perfect for you! A renovated powder room and laundry room with side entry complete this floor. Upstairs you will find 4 generous size bedrooms including the primary suite with a stunning renovated bathroom as well as a renovated main bath. Need more space? Head to the finished basement that has a large recreation room complete with a wet bar and pool table. The exterior of this home has a welcoming curb appeal with an interlock drive & walkway and beautiful in bloom gardens. Enjoy entertaining in your private yard with an extensive stone patio area and green space surrounded by mature trees and lush perennials. This home is truly move-in ready and waiting for its forever family.
详情
- 上市时间: Wednesday, July 24, 2024
- 3D看房: View Virtual Tour for 20 Sir Isaac Gate
- 城市: Markham
- 社区: Markham Village
- 交叉路口: Church and Sir Galahad
- 详细地址: 20 Sir Isaac Gate, Markham, L3P 3N8, Ontario, Canada
- 客厅: Hardwood Floor, Crown Moulding, Combined W/Dining
- 厨房: Renovated, Stainless Steel Appl, Breakfast Bar
- 家庭房: Gas Fireplace, B/I Bookcase, W/O To Patio
- 挂盘公司: Century 21 Leading Edge Realty Inc. - Disclaimer: The information contained in this listing has not been verified by Century 21 Leading Edge Realty Inc. and should be verified by the buyer.

