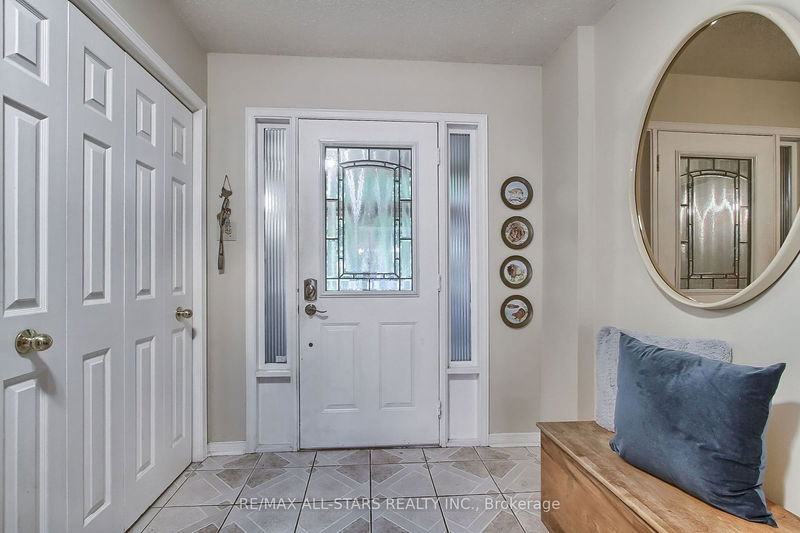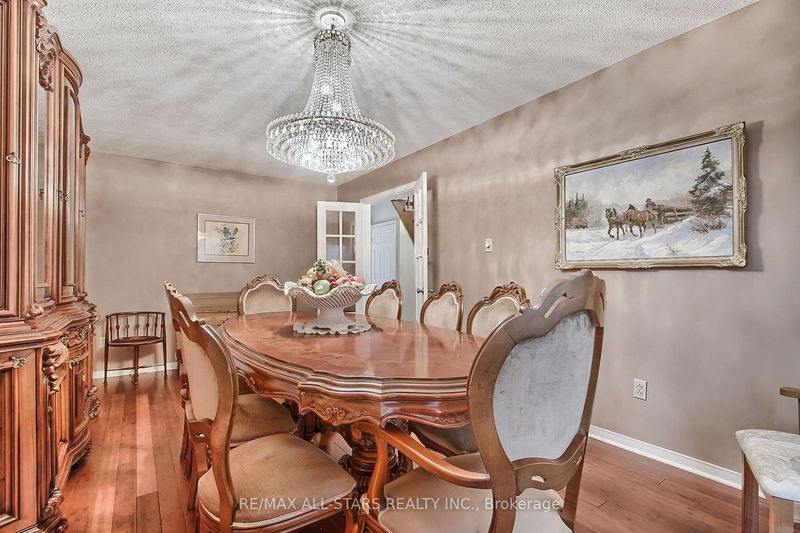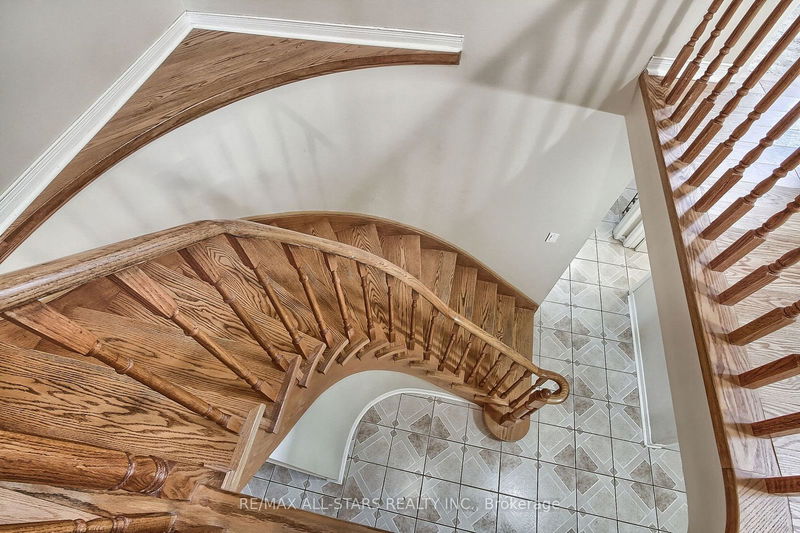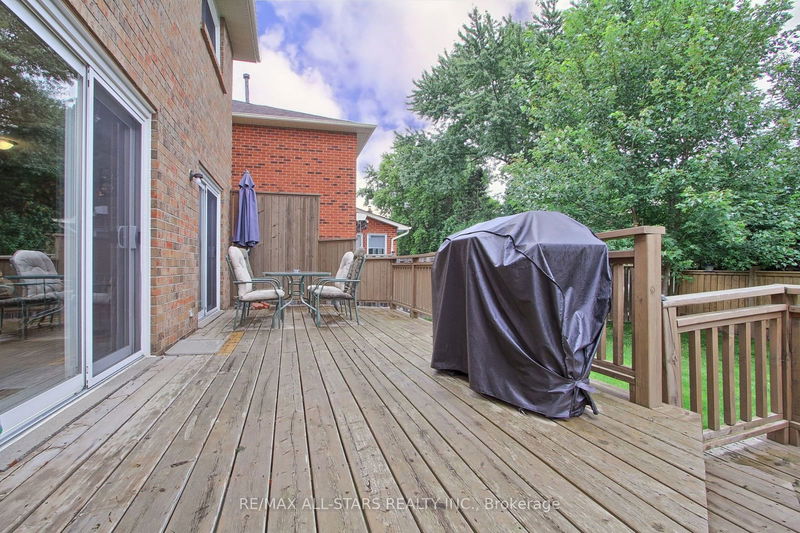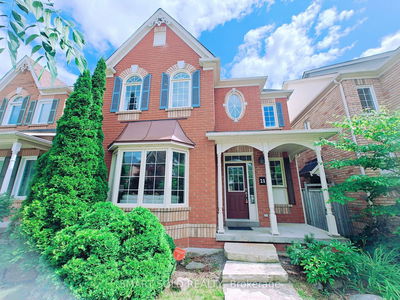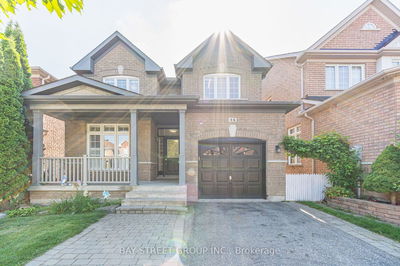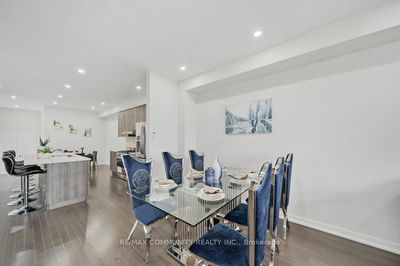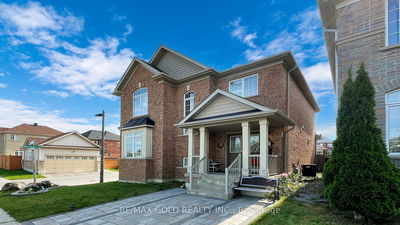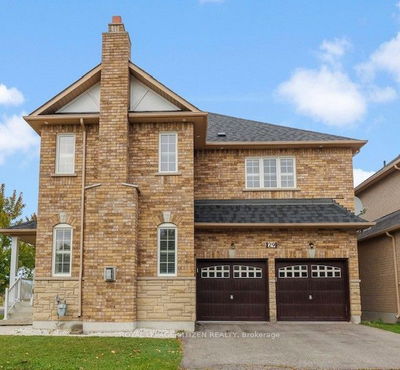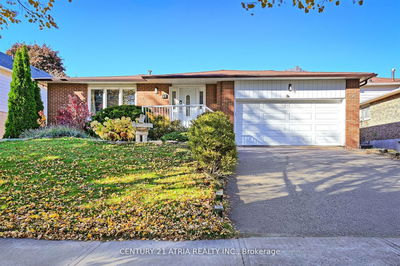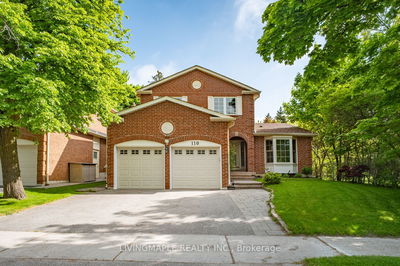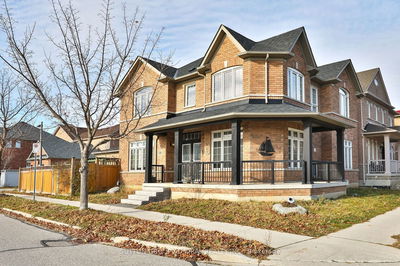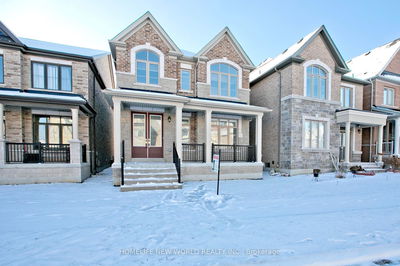Welcome to the heart of Markham Village-All Brick home- 143 Larkin Avenue- Center Hall functionable floor plan offers 4+1 generous sized bedrooms- Mud room with garage access ,North facing home lets the sun shine in. Fantastic location with St.Brother Andre H.S, Top Tier Markham District H.S, parks, GO,transit, 407, shops, restaurants and all that Main Street Markham has to offer. The Two tier deck compliments the fenced great sized backyard. Family sized kitchen-pantry, gas stove
详情
- 上市时间: Tuesday, September 10, 2024
- 3D看房: View Virtual Tour for 143 Larkin Avenue
- 城市: Markham
- 社区: Markham Village
- 交叉路口: 16th Ave between Ninth Line and Main St (48)
- 详细地址: 143 Larkin Avenue, Markham, L3P 4Y4, Ontario, Canada
- 客厅: Hardwood Floor, Fireplace, W/O To Deck
- 厨房: Eat-In Kitchen, Backsplash, Pantry
- 家庭房: Hardwood Floor
- 挂盘公司: Re/Max All-Stars Realty Inc. - Disclaimer: The information contained in this listing has not been verified by Re/Max All-Stars Realty Inc. and should be verified by the buyer.




