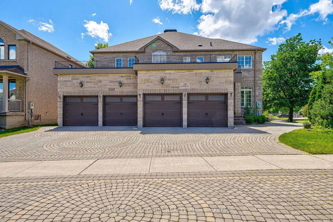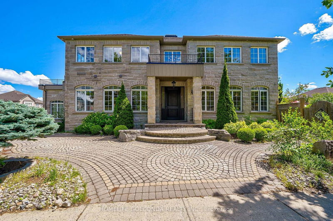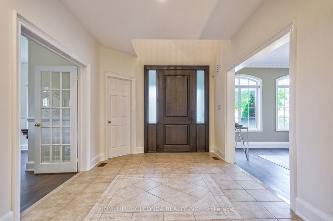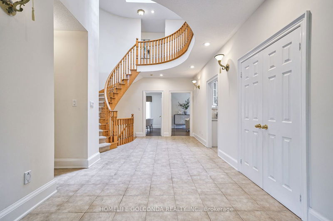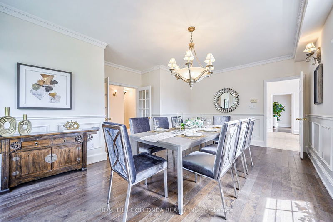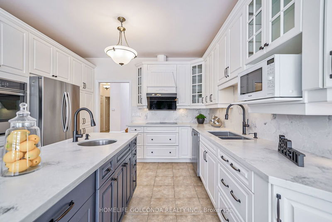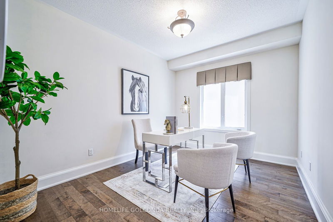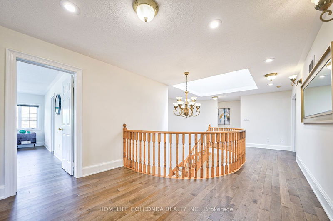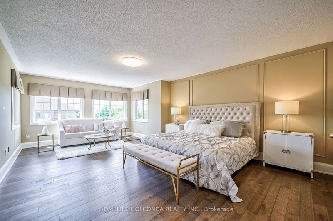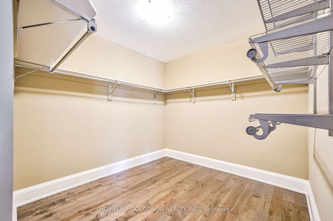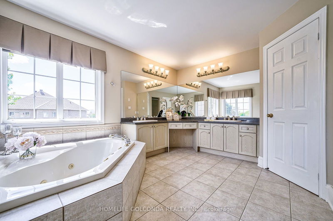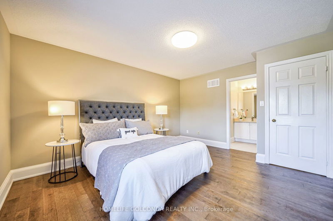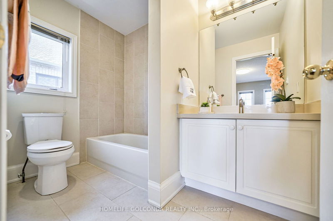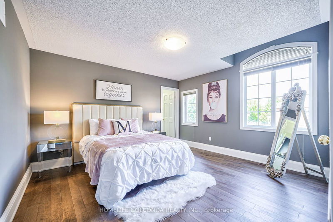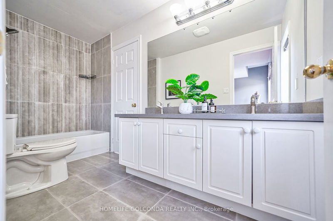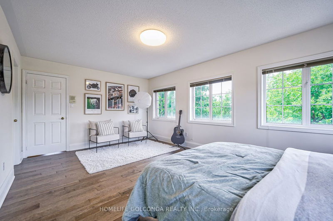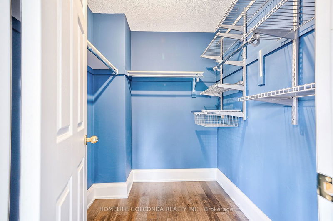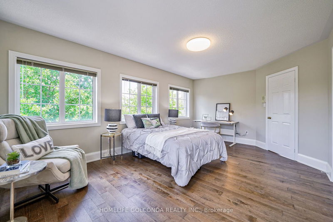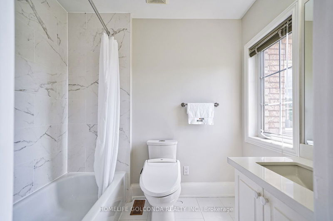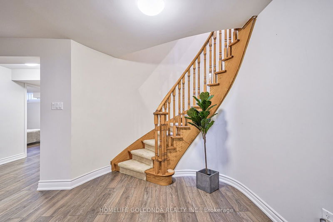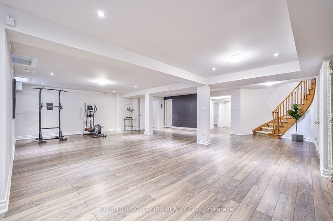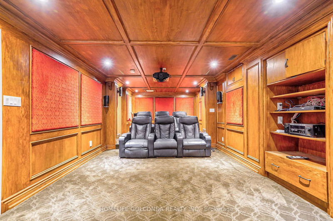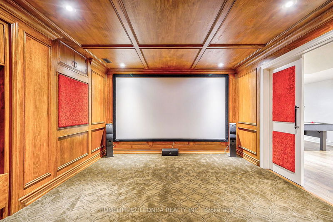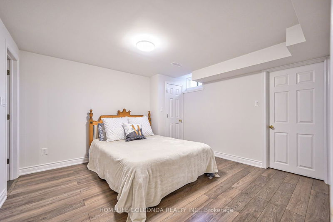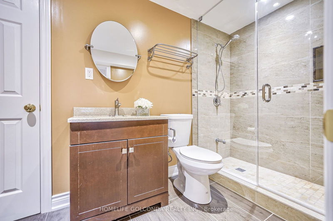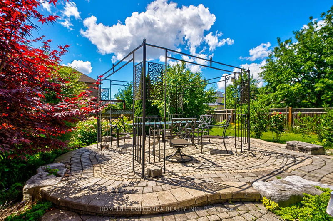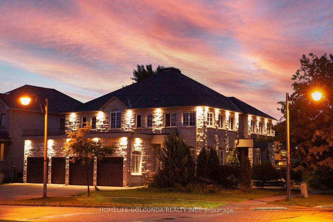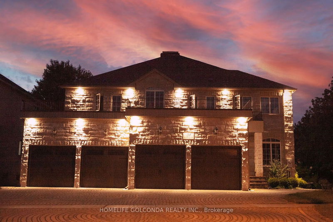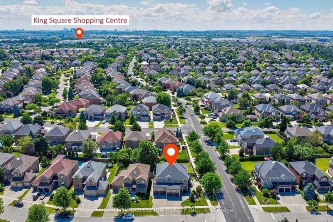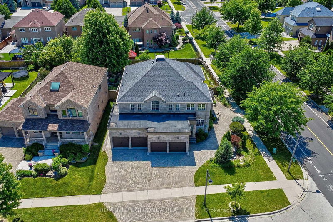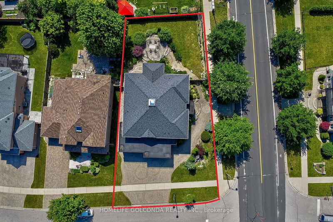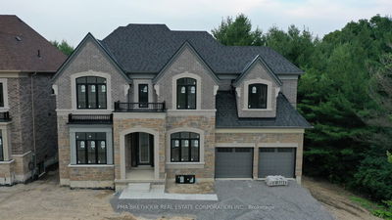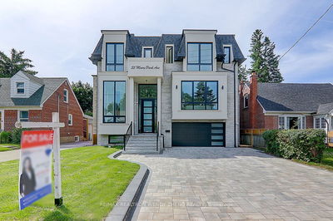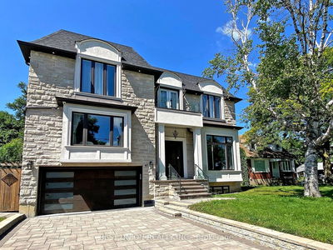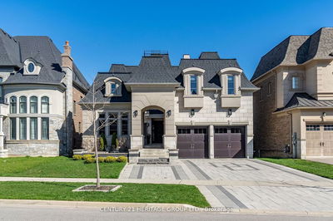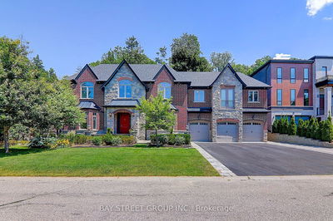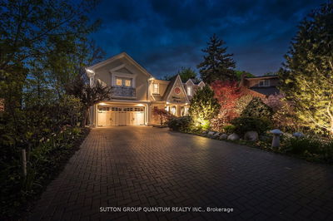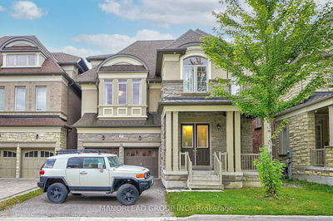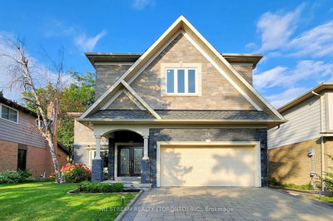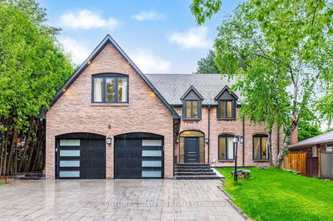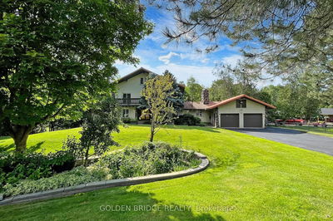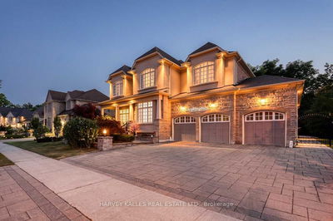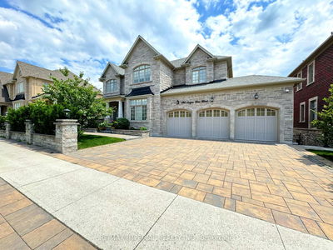This elegant Cachet Woods home offers 4300 sqft, plus an over 2000 sqft finished basement, boasts a spacious 4-car garage, 5+1 bedrooms, and 6 bathrooms, including 4 ensuite bathrooms and 1 semi-ensuite bathroom. The grand foyer and hallway feature upgraded ceramic tiles with an imported inlay design, a skylight, an open staircase to the basement landing, and a fiber door entry with glass inserts. $$$ has been invested in upgrading this home, which includes the designer kitchen shining with polished modern style, granite countertops, a marble stone center island with an additional undermount stainless steel sink, stainless steel appliances, and newly redone white cabinetry. The living and dining rooms are adorned with cornice moulding. The basement has been expertly transformed into a professional six-seat movie theater, offering a premium entertainment experience within the comfort of your home. Additional upgrades include fresh paint throughout, all-new doors, exterior walls upgraded from brick to elegant stone, and a landscaped yard featuring lighting and an interlock patio and driveway, completing this luxurious and meticulously maintained residence
详情
- 上市时间: Thursday, October 17, 2024
- 城市: Markham
- 社区: Cachet
- 交叉路口: Warden & 16th
- 客厅: Hardwood Floor, Crown Moulding
- 厨房: Stainless Steel Appl, Centre Island, Marble Counter
- 家庭房: Broadloom, Gas Fireplace, California Shutters
- 挂盘公司: Homelife Golconda Realty Inc. - Disclaimer: The information contained in this listing has not been verified by Homelife Golconda Realty Inc. and should be verified by the buyer.

