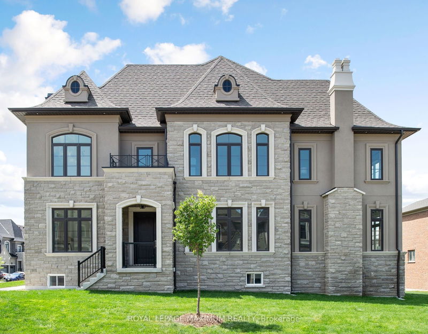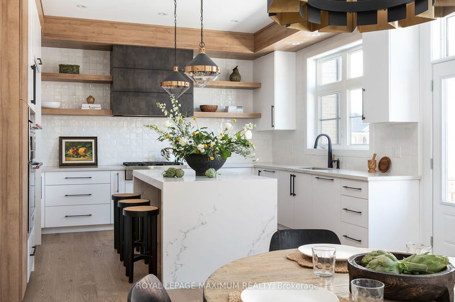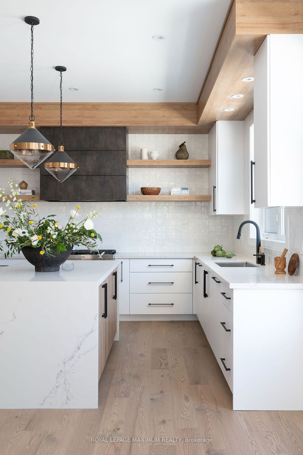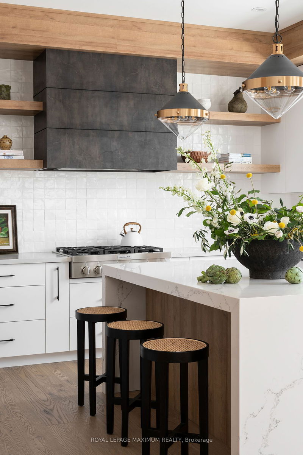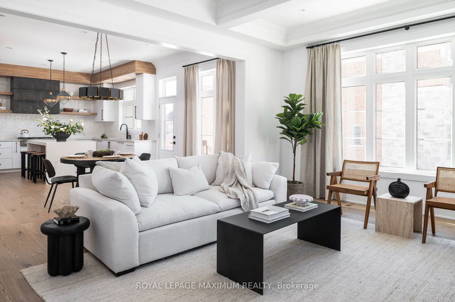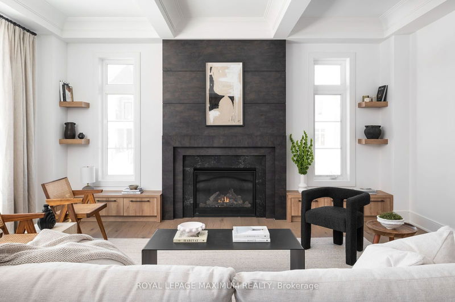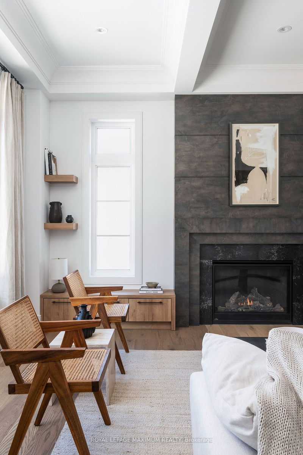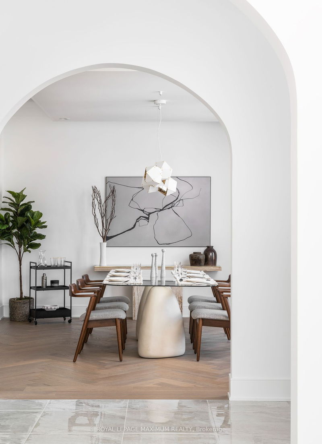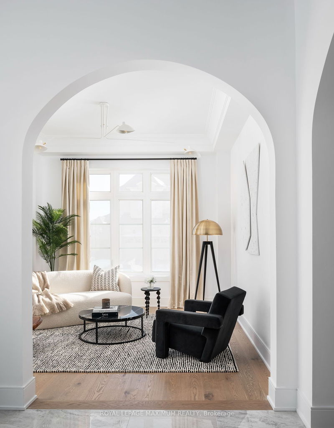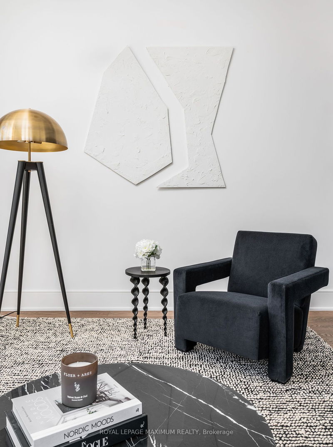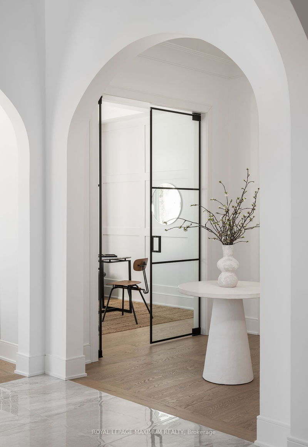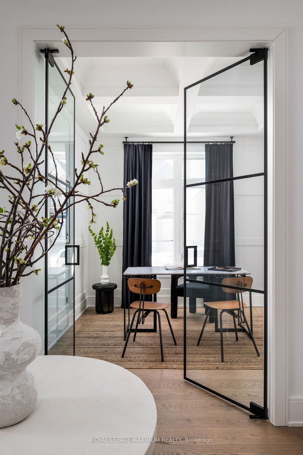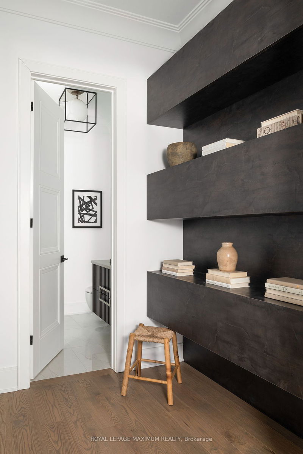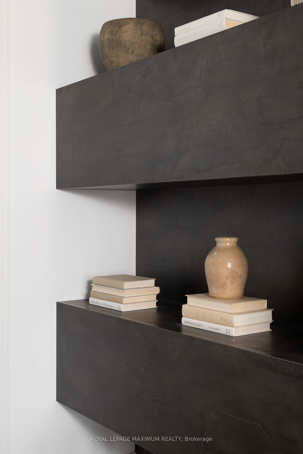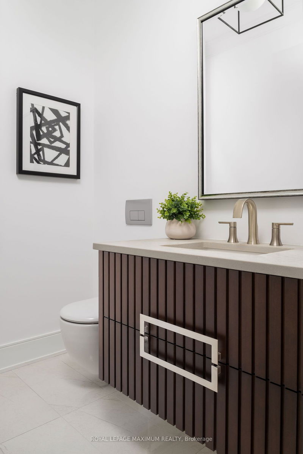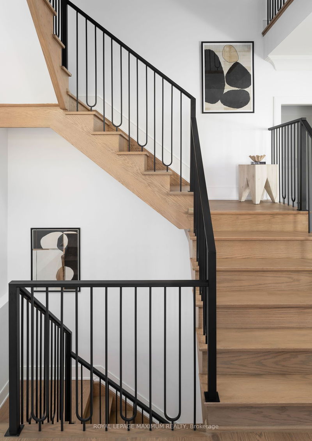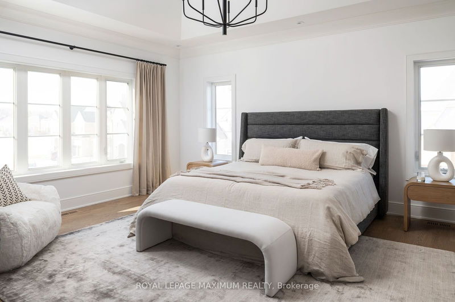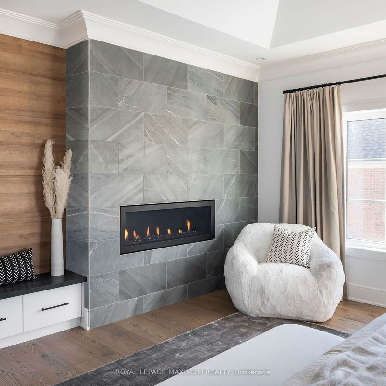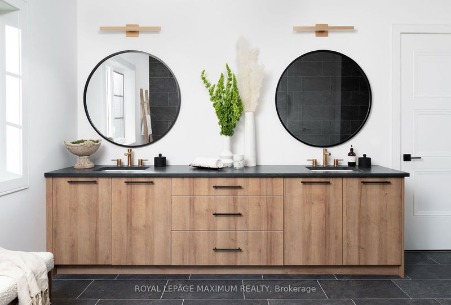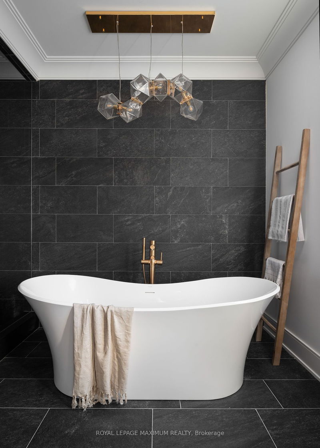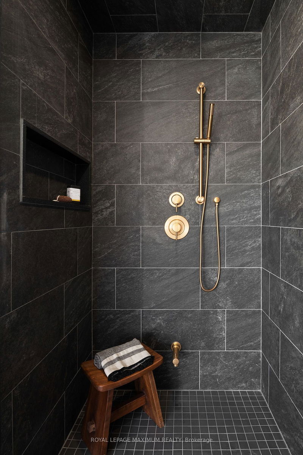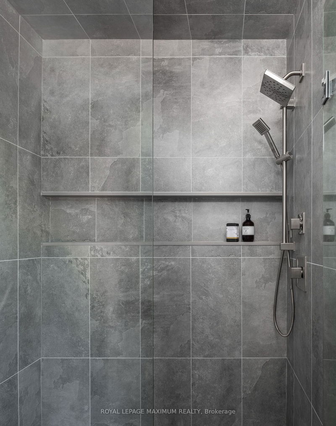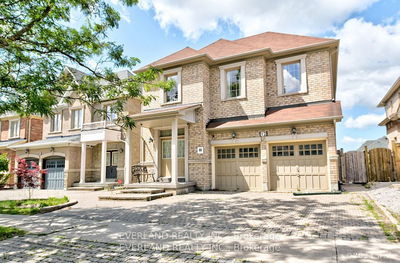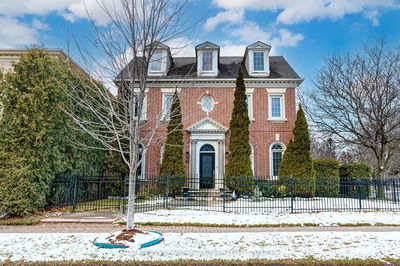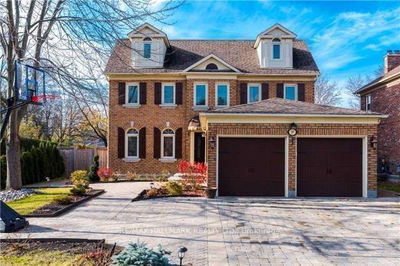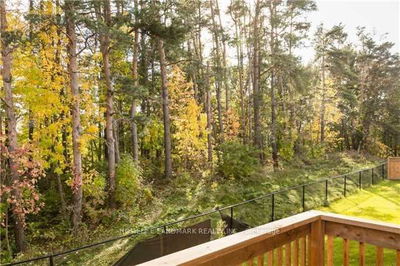Large Builder's model home on a quiet cul-de-sac with park at the end of the street offered for sale for the first time. Situated on a lookout lot, this model has beautiful exterior corner lot treatment features that present a desirable appeal on two street-fronts. Features include 9' ceilings in finished basement, 10' main floor & 9ft second floor. Smooth ceilings throughout. 7" Baseboard with 3 1/2" casements, carpet free home with 6 1/2" engineered hardwood floor throughout non-tiled areas on main & 2nd floor, Porcelain floors, 5" vinyl floors in basement. Open to below oak staircase with iron pickets from second floor to basement. Potlights throughout. Upgraded interior doors, interior door hardware & plumbing fixtures. Main floor has a bright separate living room with coffered ceilings & crown moulding, separate dining room with engineered herringbone flooring pattern, floating ceiling & crown moulding. Kitchen has a waterfall centre island breakfast bar, stone counters, & all of the modern essential kitchen cabinet features expected from a luxury home. Family size breakfast area has crown moulding & a walkout to the rear deck. Spacious family room with coffered ceilings and crown moulding, floor to ceiling gas fireplace feature wall, built-in cabinets and floating shelves. Practical sized executive's den with double glass doors, waffle ceilings & crown moulding, and wainscotting paneled walls. Large main floor laundry with double linen closet, upper & lower cabinets, crown moulding and inside entry from garage. The main floor powder room features a floating vanity with stone counter & crown moulding. Second floor has 5 bedrooms. You will love the primary bedroom with its double door entrance, tray ceiling and crown moulding, gas fireplace feature wall, built in cabinets, impressive walk-in closet with built-in organizer cabinets, and huge 5pc ensuite with heated porcelain tile, crown moulding, his & hers sink vanity, free standing tub and large glass shower.
详情
- 上市时间: Tuesday, June 25, 2024
- 3D看房: View Virtual Tour for 22 Casavant Court
- 城市: Vaughan
- 社区: Patterson
- 交叉路口: Bathurst North of Major Mackenzie
- 详细地址: 22 Casavant Court, Vaughan, L6A 5A5, Ontario, Canada
- 客厅: Hardwood Floor, Coffered Ceiling, Crown Moulding
- 厨房: Hardwood Floor, Stone Counter, Centre Island
- 家庭房: Hardwood Floor, Gas Fireplace, Crown Moulding
- 挂盘公司: Royal Lepage Maximum Realty - Disclaimer: The information contained in this listing has not been verified by Royal Lepage Maximum Realty and should be verified by the buyer.

