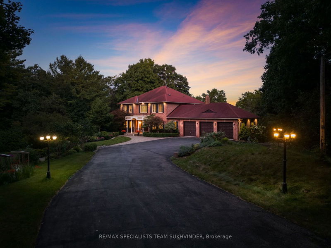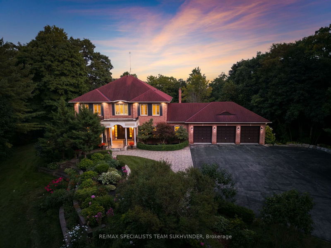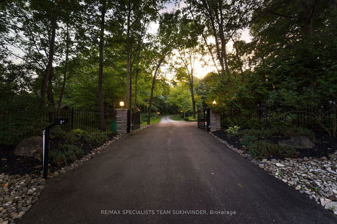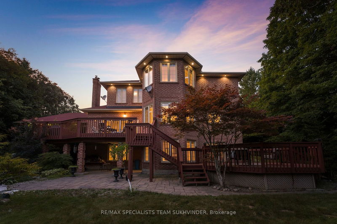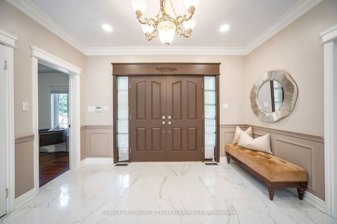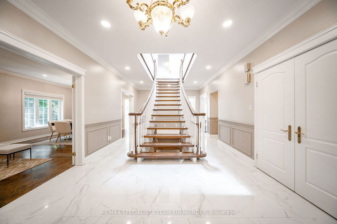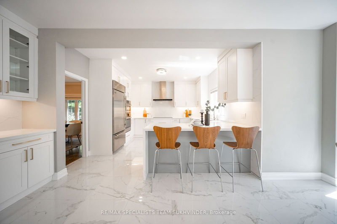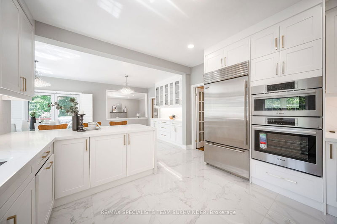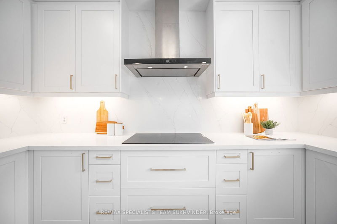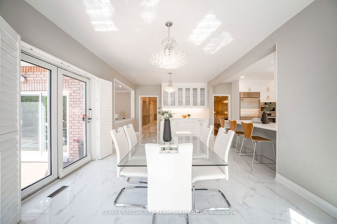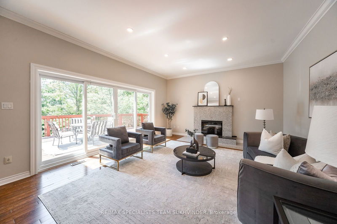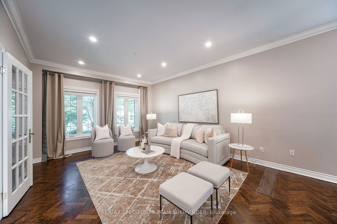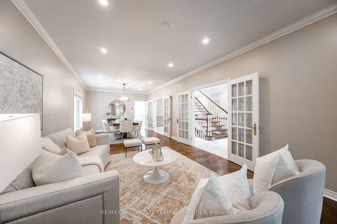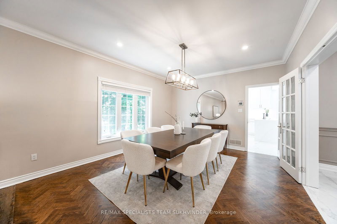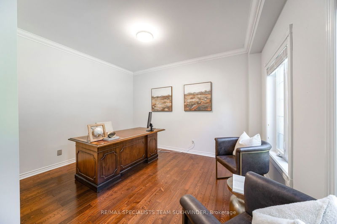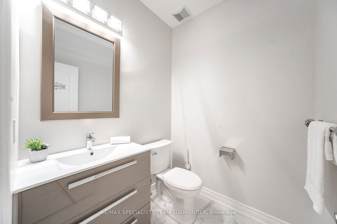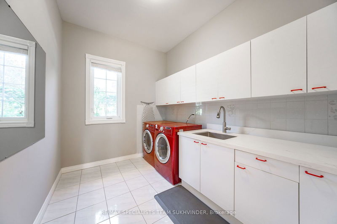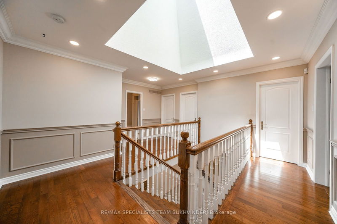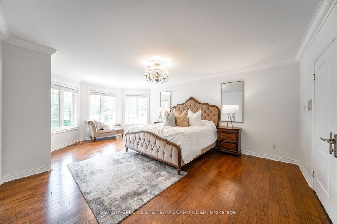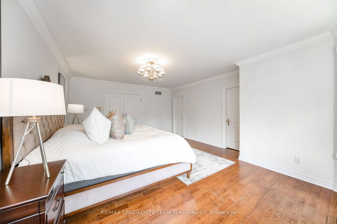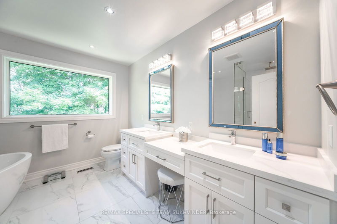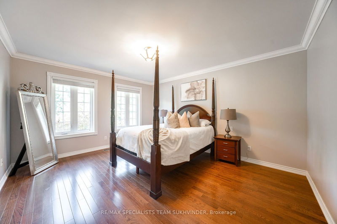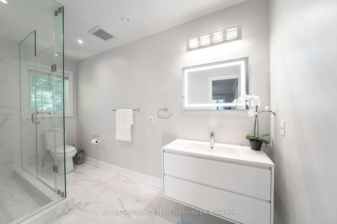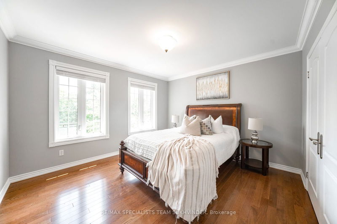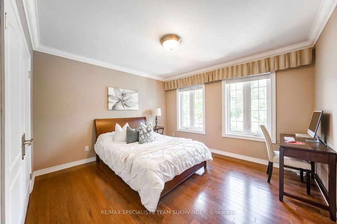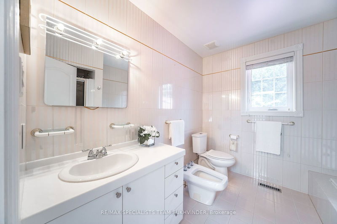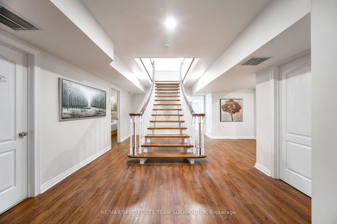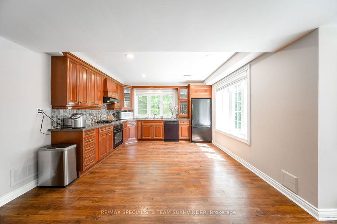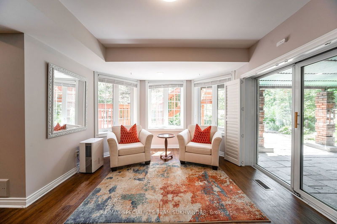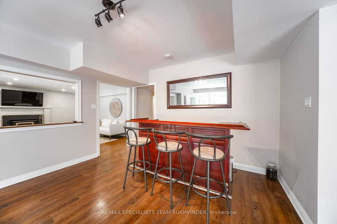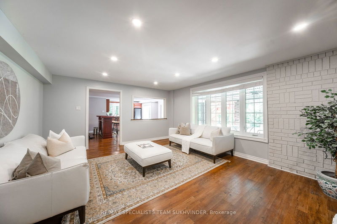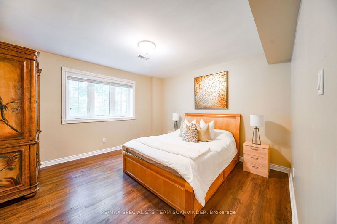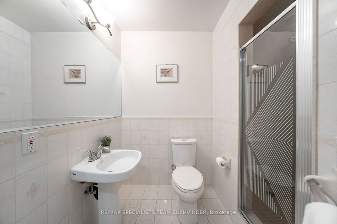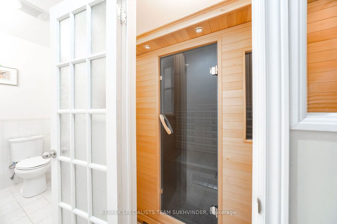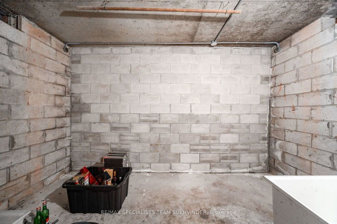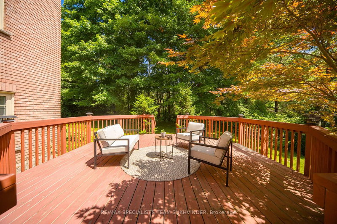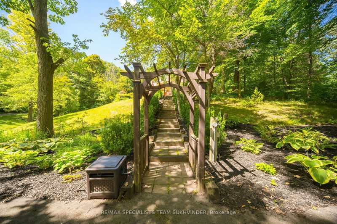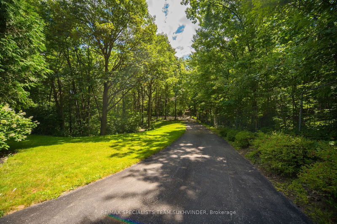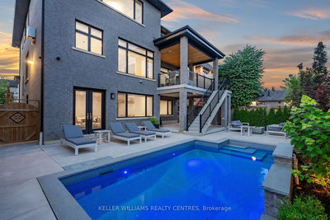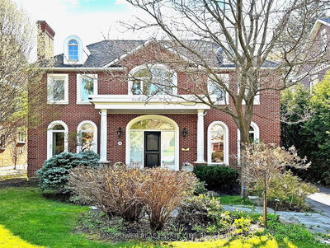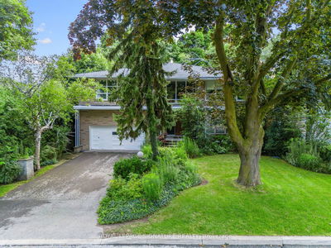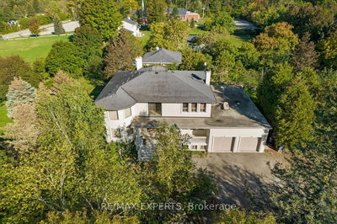Welcome To Your Dream Home In King City! A Gated Entrance And Long Driveway Lead To A Luxurious 2-story Estate W/ Over 6,600 Sqft Of Living Space On Nearly 3 Acres Of Fully Fenced & Beautifully Landscaped Grounds W/ Mature Trees. This Property Offers Breathtaking Panoramic Views And Ultimate Privacy. This Stunning Home Features 5+1 Bedrooms And 5 Baths, Ideal For A Growing Family Or Entertaining Guests. The Newly Renovated Kitchen Is A Chef's Paradise, Equipped W/ Top-of-the-line Sub-zero, Wolf, & Bosch Appliances. The Spacious, Open-concept Living & Dining Areas Are Filled W/ Natural Light, The Expansive Windows Bring The Outdoors In. The Finished Walk-out Basement, Complete W/ A Second Kitchen, Is Perfect For Entertaining Or An In-law Suite. With A 3-car Garage And Over 20 Driveway Parking Spots, Space Will Never Be An Issue. Conveniently Located Minutes From Hwy 400, The Go Station, Top-rated Schools Like The Country Day School And Villanova College, And Just 20 Minutes To The Airport
详情
- 上市时间: Monday, August 12, 2024
- 3D看房: View Virtual Tour for 14570 Jane Street
- 城市: King
- 社区: Rural King
- 交叉路口: Jane/16th Sdrd
- 详细地址: 14570 Jane Street, King, L7B 1A3, Ontario, Canada
- 客厅: Hardwood Floor, Combined W/Dining, French Doors
- 家庭房: Hardwood Floor, Gas Fireplace, W/O To Deck
- 厨房: Ceramic Floor, Granite Counter, Stainless Steel Appl
- 挂盘公司: Re/Max Specialists Team Sukhvinder - Disclaimer: The information contained in this listing has not been verified by Re/Max Specialists Team Sukhvinder and should be verified by the buyer.

