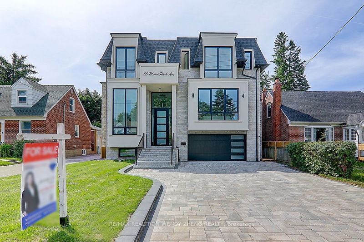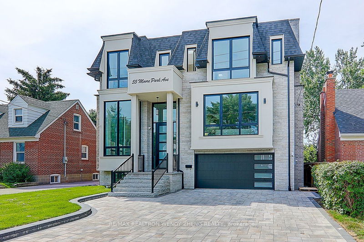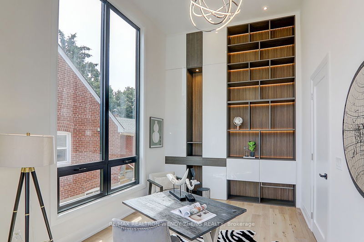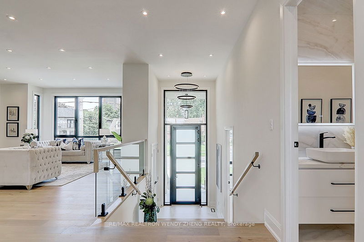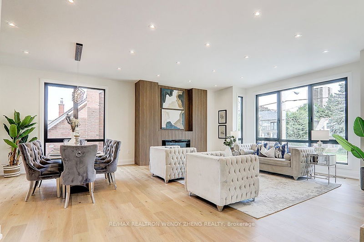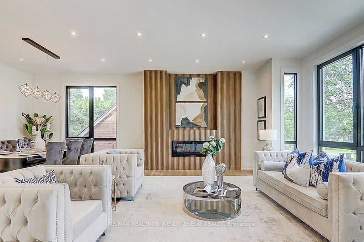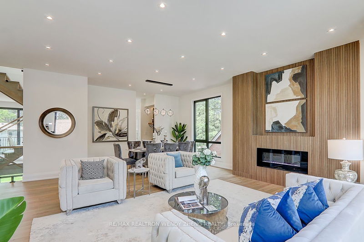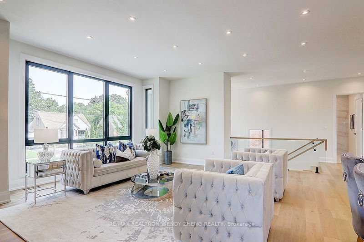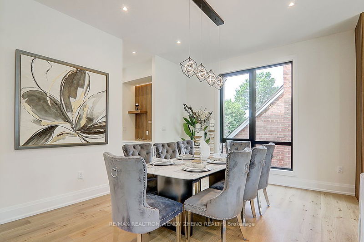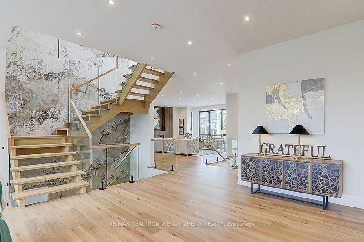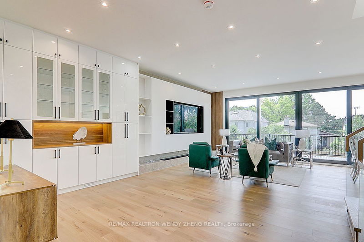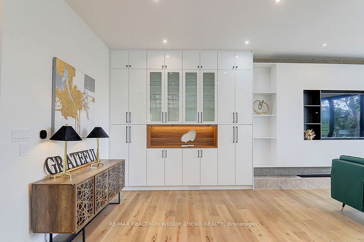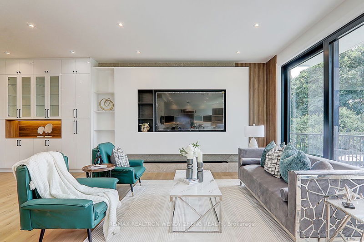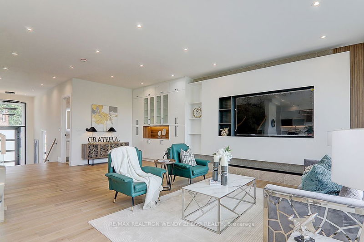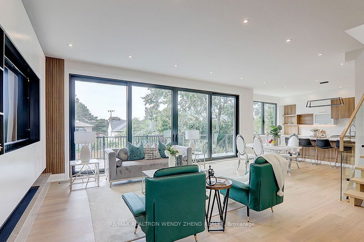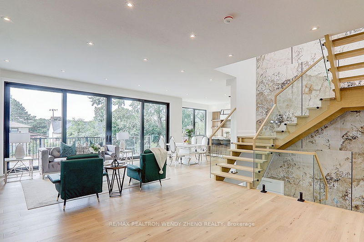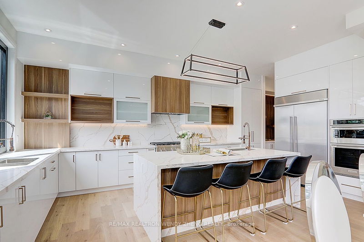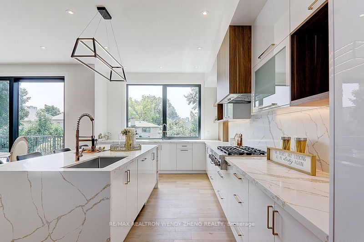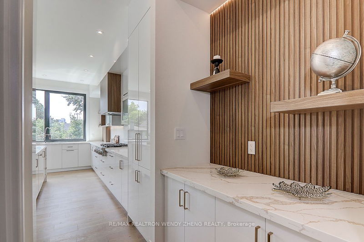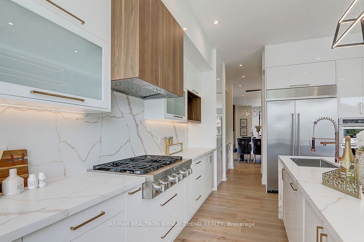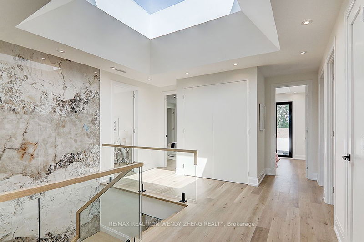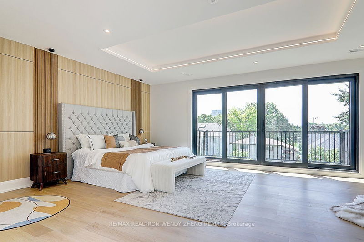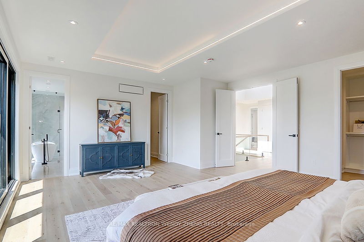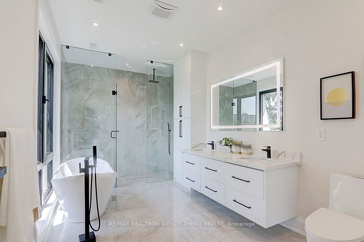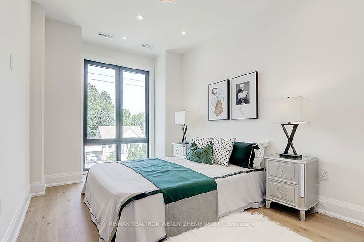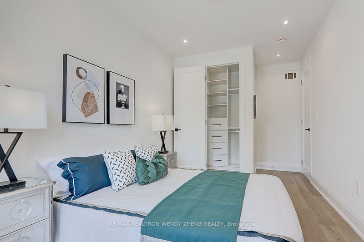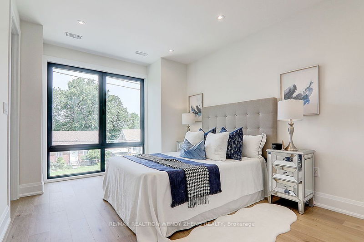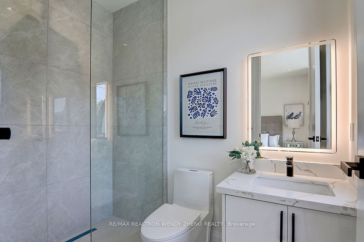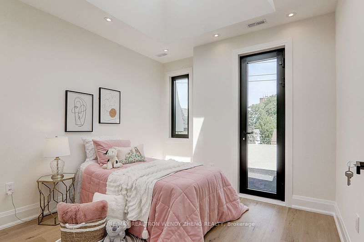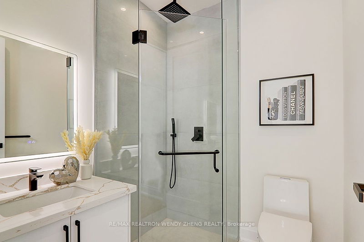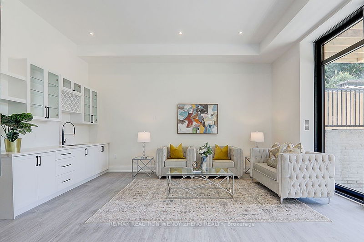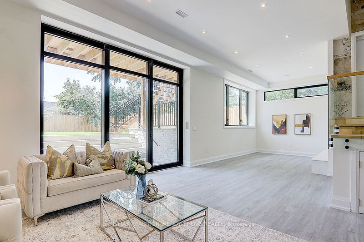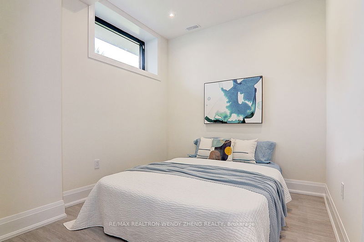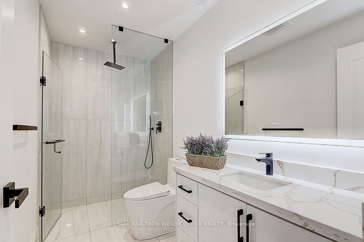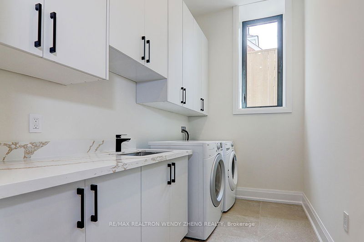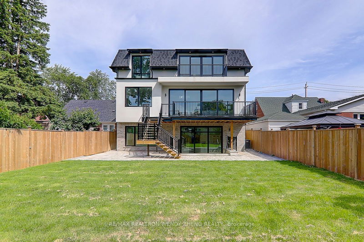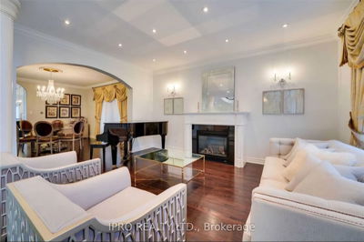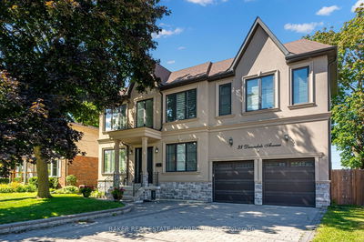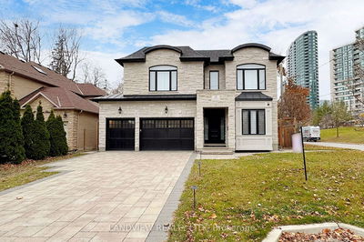Luxury custom-built home in a highly desirable neighborhood. Fabulous open-concept design with large aluminum windows and doors, providing ample natural light! Grand entrance with soaring 14-foot ceilings in the foyer and library, 10-foot ceilings on the main floor, and 12-foot ceilings in the basement. The family room features a TV wall with ample storage space and a cozy water vapor fireplace, making it the perfect spot for relaxation and entertainment. The family room also has large sliding doors that walk out to a huge deck and an oversized picture window with panoramic views! Open rising staircase with modern tempered glass railing and sintered stone background. The master bedroom includes a 5-piece en-suite and 2 walk-in closets! Finished walk-out basement: 3-piece bath, open concept sitting area, and large rec room with a beautiful wet bar and wall unit. Interlocked driveway with natural stone steps adds a natural element to your landscaping. Walking Distance To Yonge W/Shops, Restaurants & Amenities.
详情
- 上市时间: Thursday, July 04, 2024
- 3D看房: View Virtual Tour for 55 Moore Park Avenue
- 城市: Toronto
- 社区: Newtonbrook West
- 交叉路口: Steeles & Yonge
- 详细地址: 55 Moore Park Avenue, Toronto, M2M 1M8, Ontario, Canada
- 客厅: Combined W/Dining, Large Window, Fireplace
- 厨房: Pantry, Centre Island, Quartz Counter
- 家庭房: Balcony, Large Window, B/I Shelves
- 挂盘公司: Re/Max Realtron Wendy Zheng Realty - Disclaimer: The information contained in this listing has not been verified by Re/Max Realtron Wendy Zheng Realty and should be verified by the buyer.

