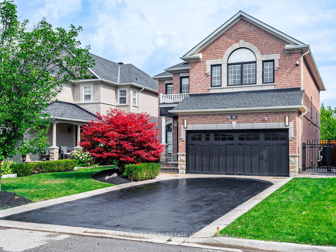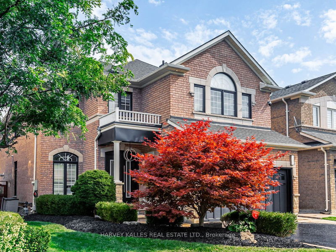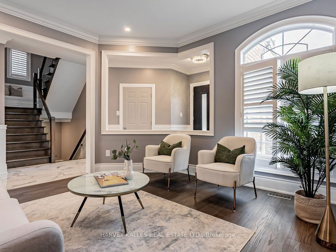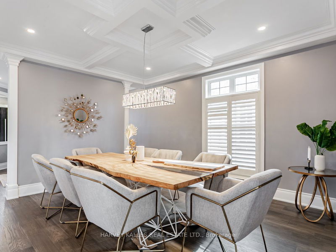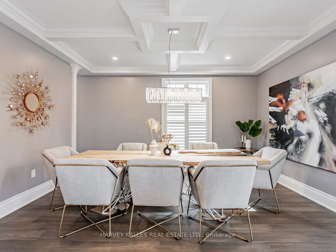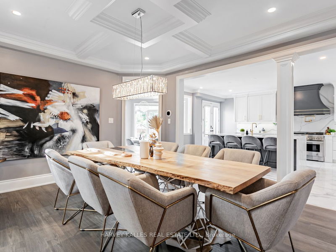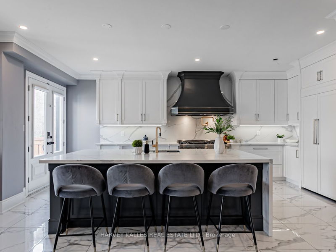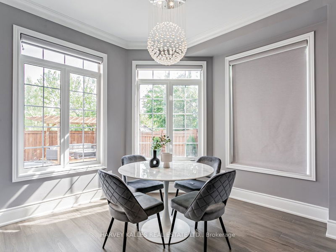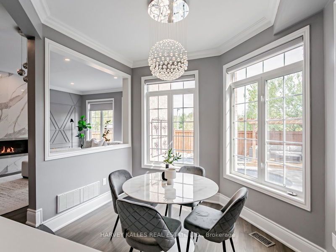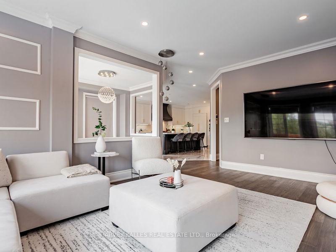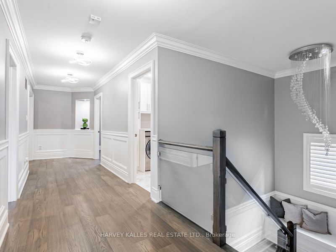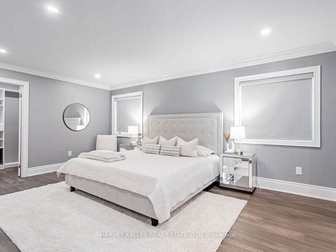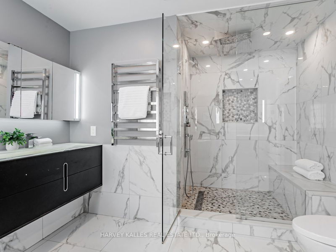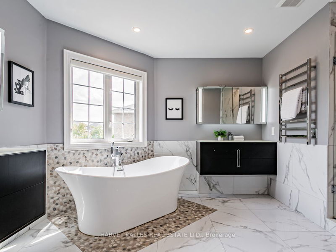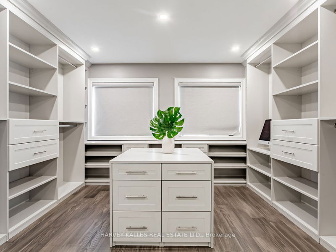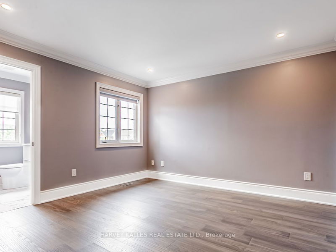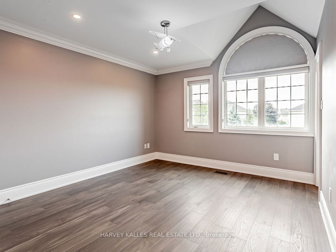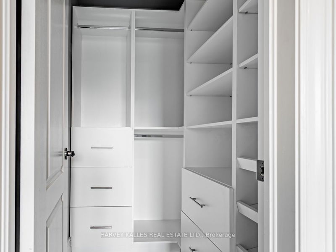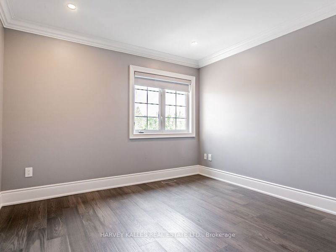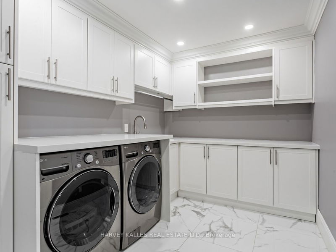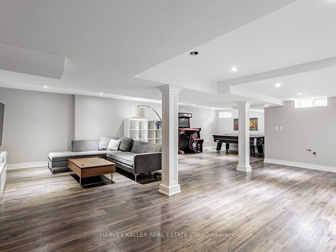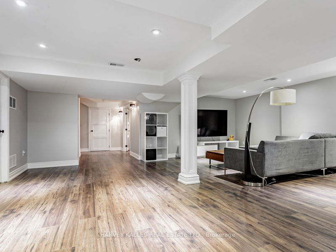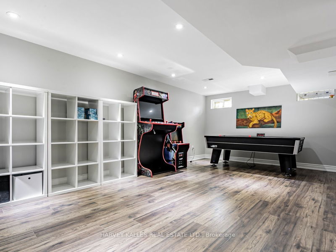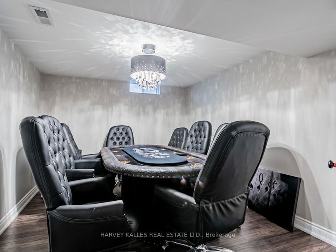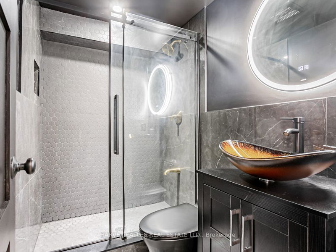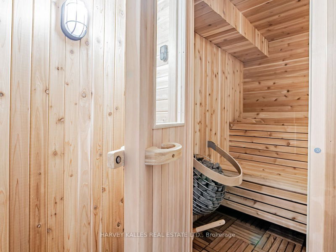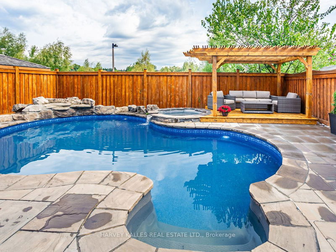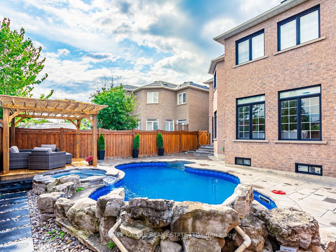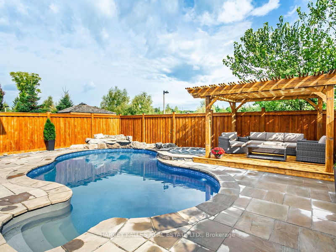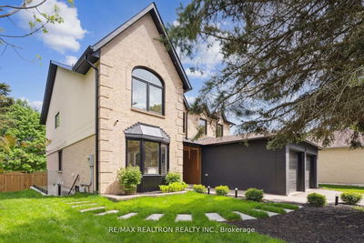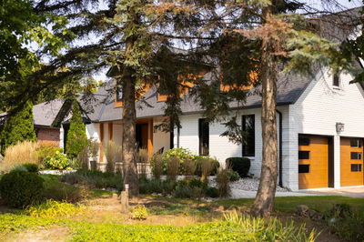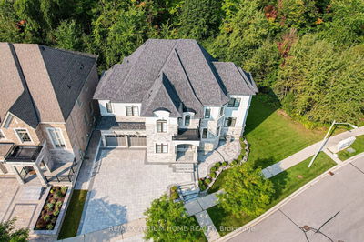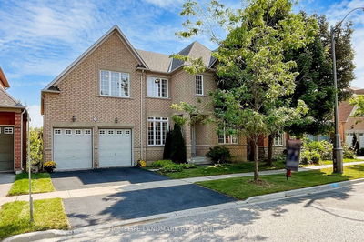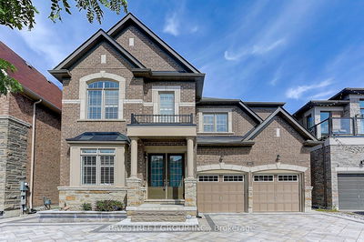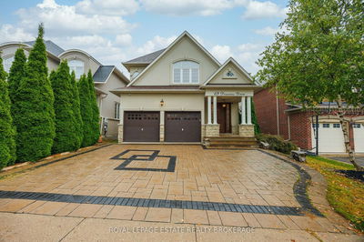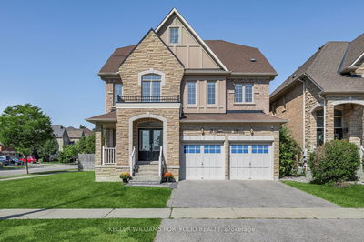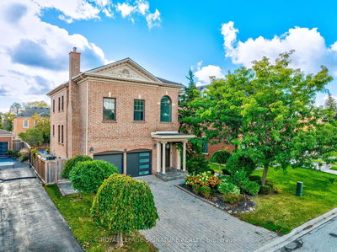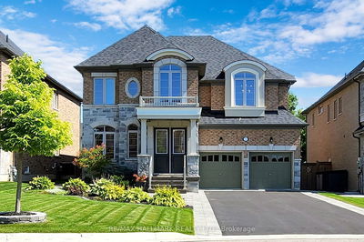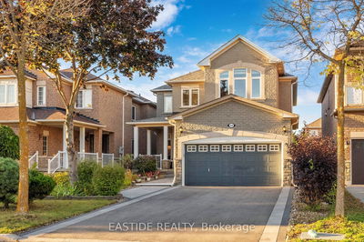One of a King and Exquisite Family Home Fully Renovated From Top To Bottom With High Level Of Finishings And Overlooking Ravine In Prestigious Oak Ridges. Home Features An Open Concept Kitchen With Heated Floors, Custom Cabinetry, Huge Centre Island & Quartz Countertops With Walk-Out To Private And Serene Rear Yard With Salt Water Pool, Hot Tub, Waterfall And Pergola. Functional Layout Boasts A Sun-Filled Separate Breakfast Room, Family Room With A Stunning Fireplace Set In A Floor To Ceiling Porcelain Slab, Dining Room With Waffle Ceiling And Formal Living Room That Can Be Converted To A Main Floor Office. Primary Bedroom Has Large Walk-In Closet With Centre Island And Ensuite With Heated Floors, Over Sized Shower And Free Standing Soaker Tub. Enjoy The Finished Lower Level With Rec Room, Bedroom, 3 Piece Bath and Sauna. Close To All Amenities Including Top Rated Schools, Shopping, Transportation And Parks. Shows Like A New Home- Don't Miss This One!!!
详情
- 上市时间: Tuesday, September 10, 2024
- 3D看房: View Virtual Tour for 39 Mallard Marsh Crescent
- 城市: Richmond Hill
- 社区: Oak Ridges
- 交叉路口: Bathurst/Bloomington
- 详细地址: 39 Mallard Marsh Crescent, Richmond Hill, L4E 4M3, Ontario, Canada
- 客厅: Hardwood Floor, Crown Moulding, Pot Lights
- 家庭房: Hardwood Floor, Fireplace, Pot Lights
- 厨房: Porcelain Floor, Centre Island, W/O To Pool
- 挂盘公司: Harvey Kalles Real Estate Ltd. - Disclaimer: The information contained in this listing has not been verified by Harvey Kalles Real Estate Ltd. and should be verified by the buyer.

