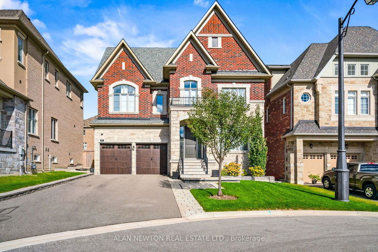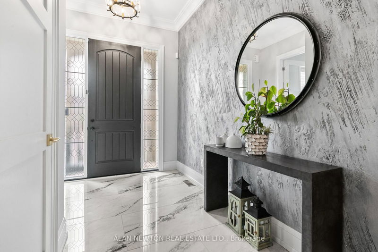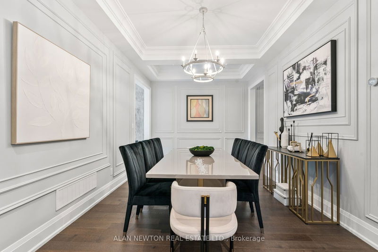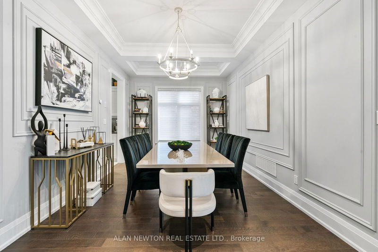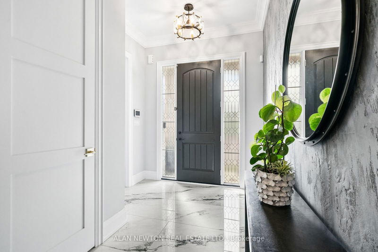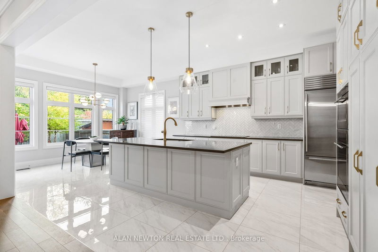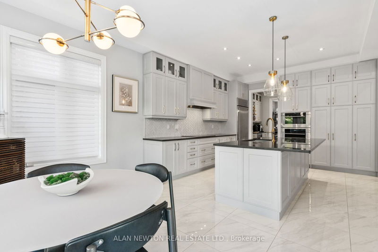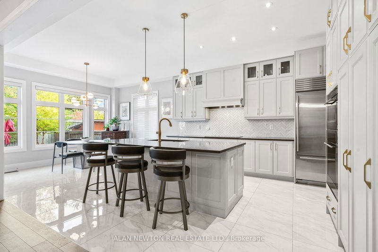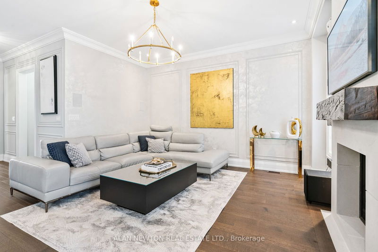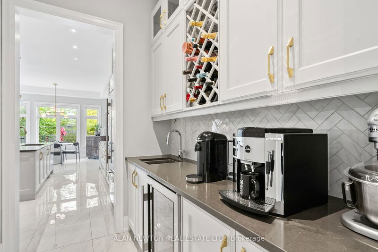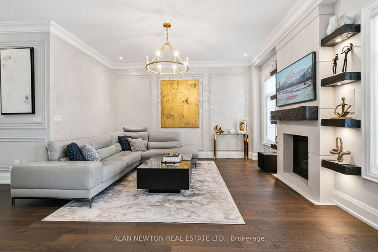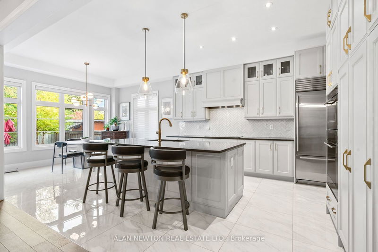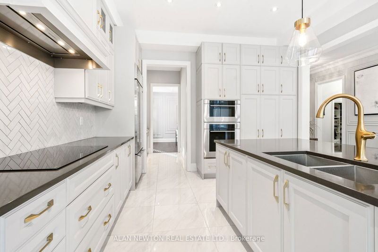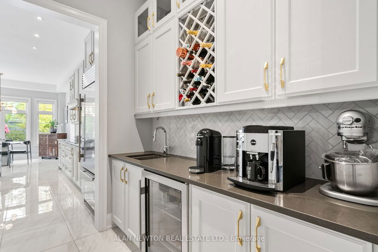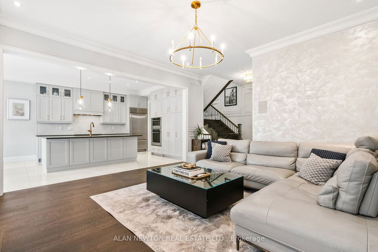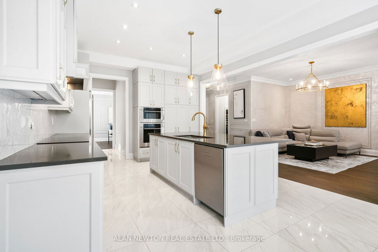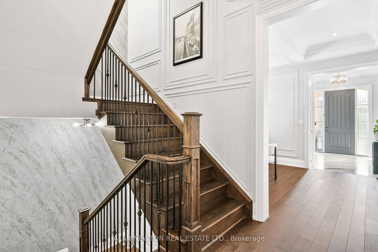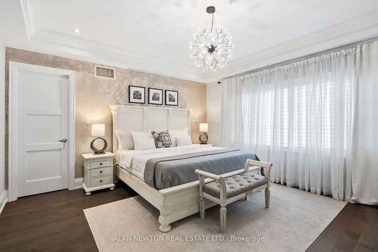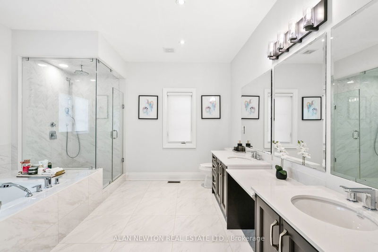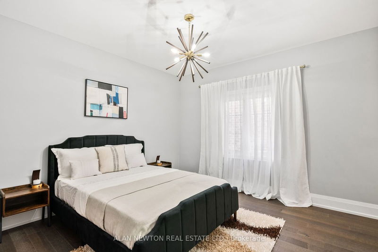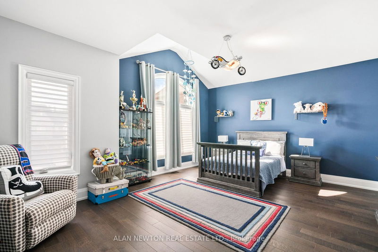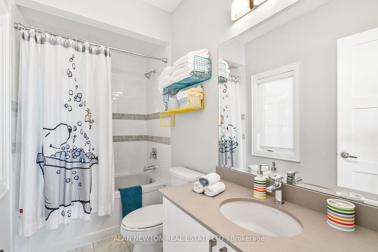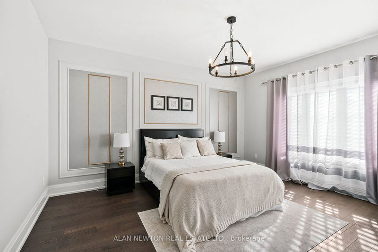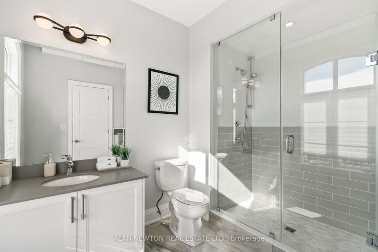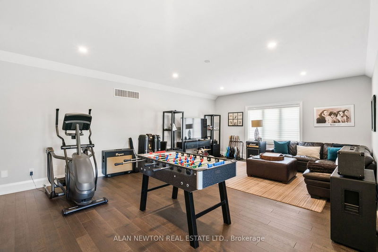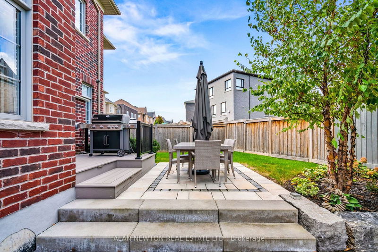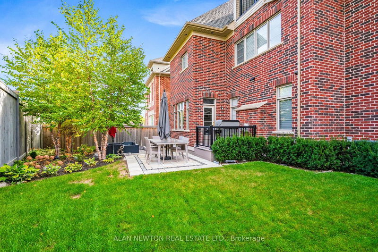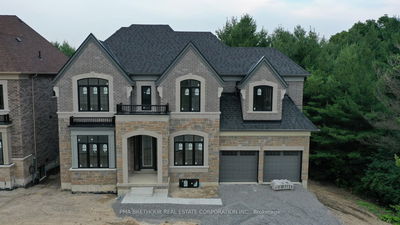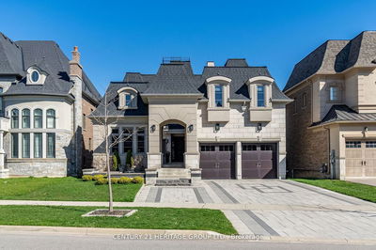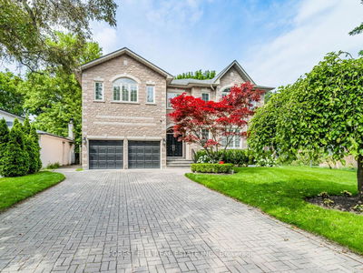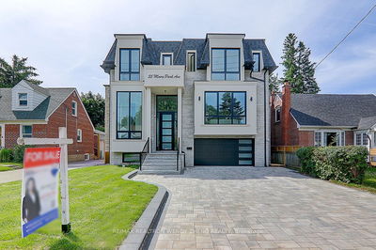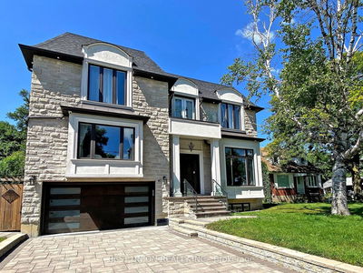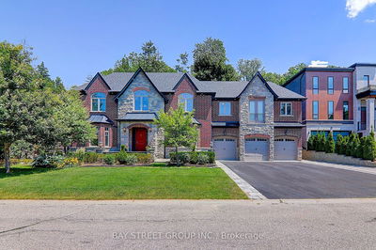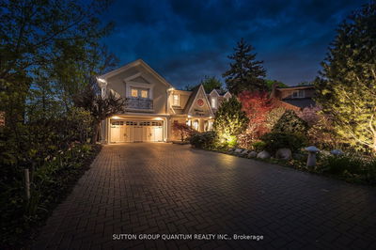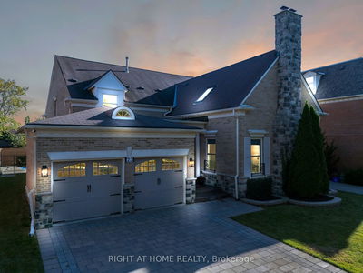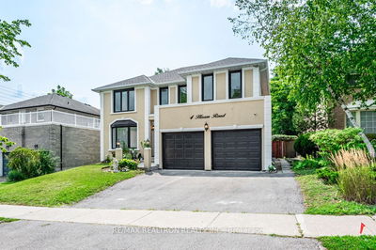A Dream Home Awaits ,With A 3 Car Tandem Garage, 10' Ceilings on Main Level & 9' Ceilings on Second. With a Perfect blend of modern design and natural beauty, this home on a premium court is not just a residence, its a lifestyle. Experience the ultimate in luxury living and make this dream home your reality. The kitchen is a chefs dream, showcasing high-end stainless steel appliances, quartz countertops, and streamlined cabinetry that offers ample storage without compromising on elegance. An expansive island serves as both a functional workspace and a social hub, perfect for casual gatherings. Formal Dining Area has a walk through to practical butler's pantry. Lavish Faux finish wall treatments thru-out. Family Room accented with feature wall & gas fireplace. The large bedrooms are designed for tranquility, featuring simple yet elegant decor that promotes relaxation. The master suite, a true retreat, includes a spacious Walk-In Closet & 5-Piece Spa Ensuite, double vanity sinks, all adorned with stylish fixtures and finishes. Hardwood Flooring Throughout! Wainscoting! Second Level Laundry. Third Floor Loft Can Serve As A 5th Bedroom With Balcony. 4 Car Driveway. A backyard oasis awaits, complete with a sleek interlocked patio area for entertaining .
详情
- 上市时间: Wednesday, October 09, 2024
- 3D看房: View Virtual Tour for 26 Aspy Court
- 城市: Vaughan
- 社区: Patterson
- 详细地址: 26 Aspy Court, Vaughan, L6A 4X8, Ontario, Canada
- 厨房: Breakfast Bar, Stainless Steel Appl, Centre Island
- 家庭房: Hardwood Floor, Gas Fireplace, O/Looks Backyard
- 挂盘公司: Alan Newton Real Estate Ltd. - Disclaimer: The information contained in this listing has not been verified by Alan Newton Real Estate Ltd. and should be verified by the buyer.


