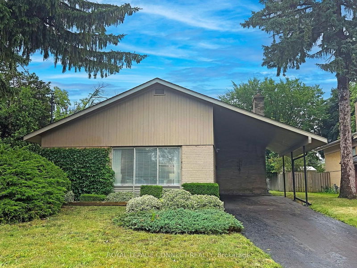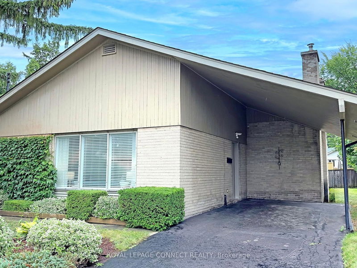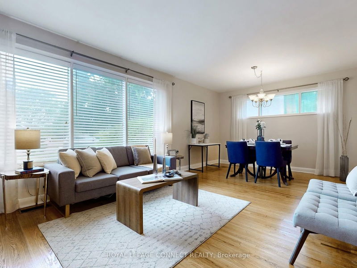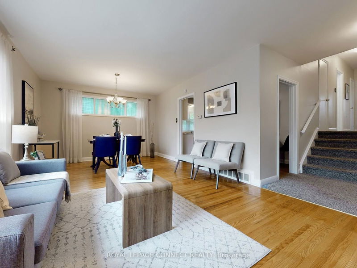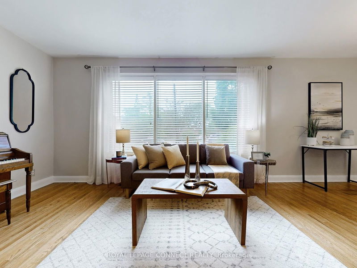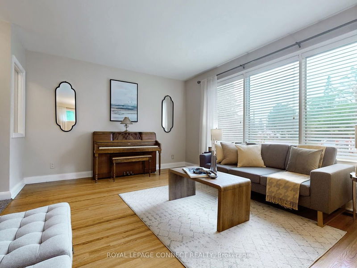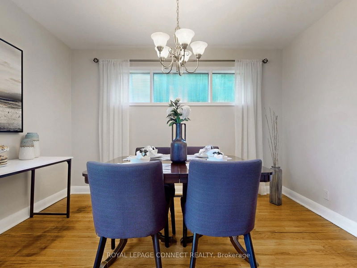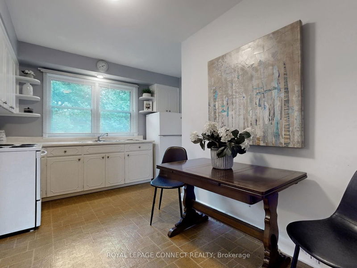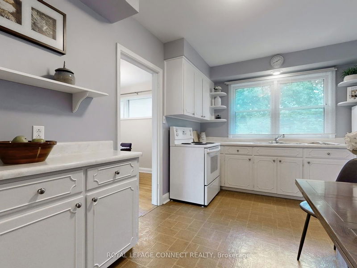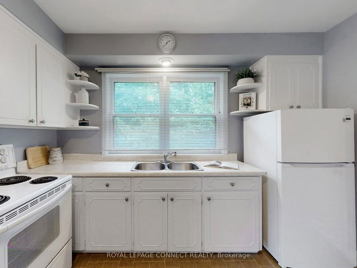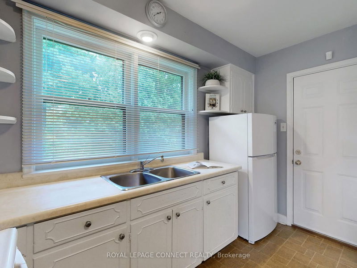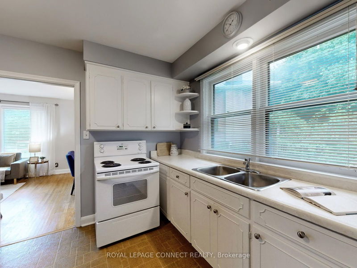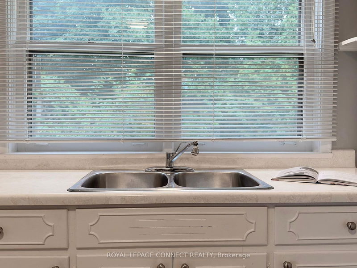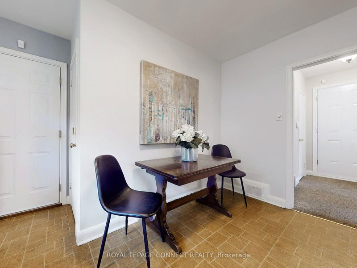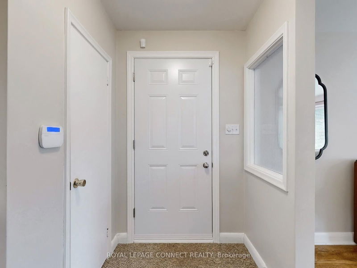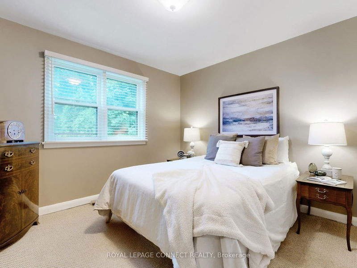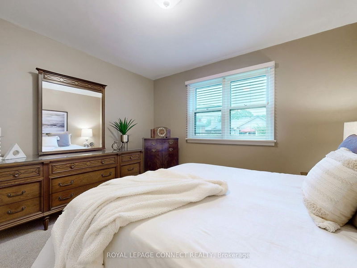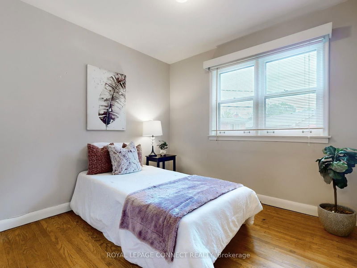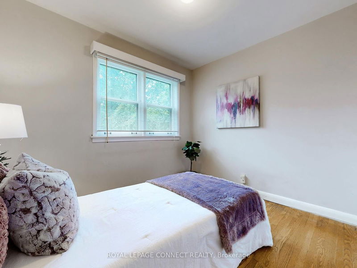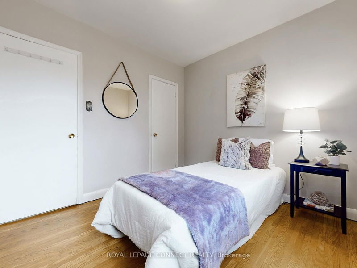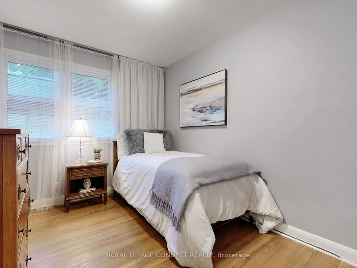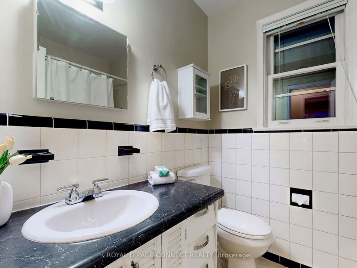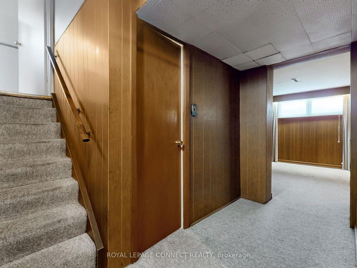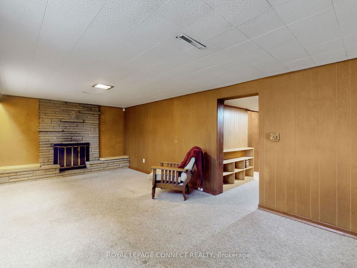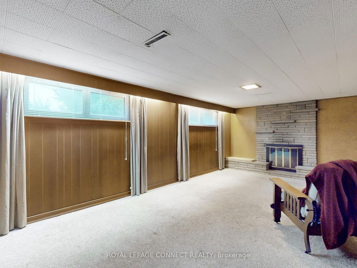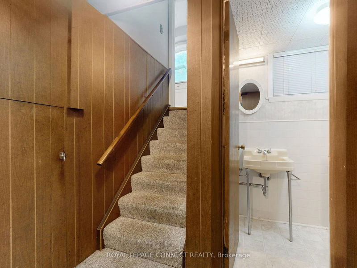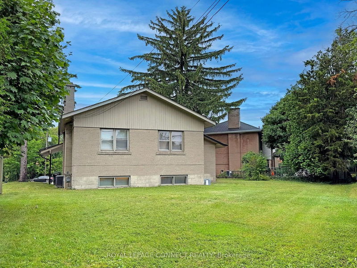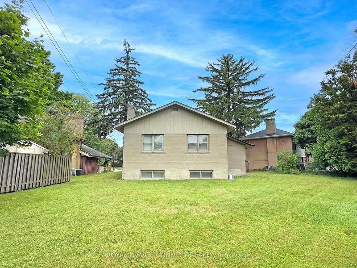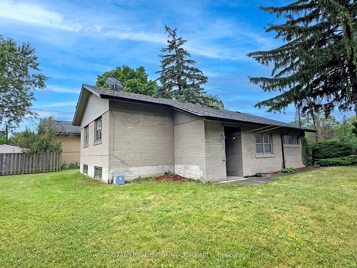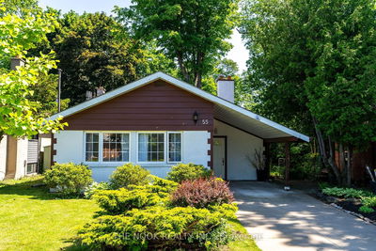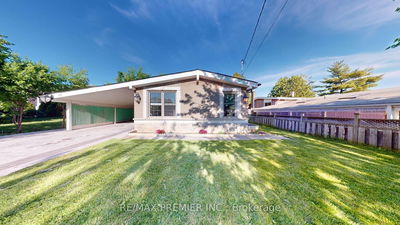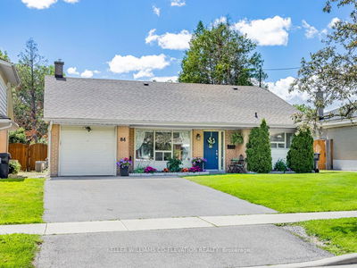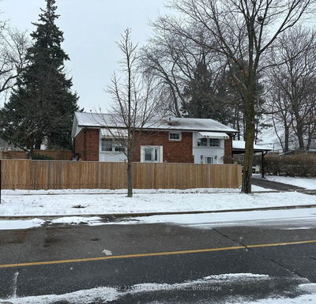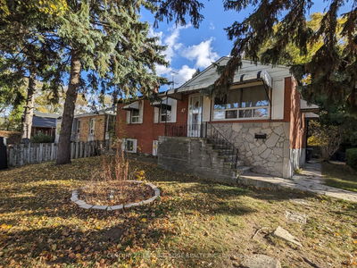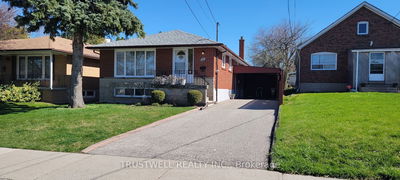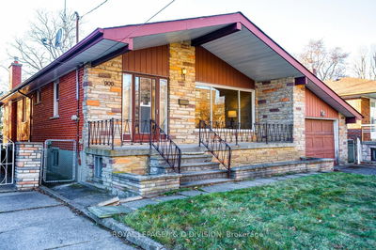Welcome to 17 Panmure Cres! Wonderful spacious home offered for the first time on an irregular pool size lot 40 x 113.45. Your personal touches are required to make this your forever home. The possibilities are unlimited. Backsplit offering three bedrooms, four-piece washroom, large open concept living room overlooking dining-room, eat-in kitchen with a walk out to back yard and shed. Basement with large rec room, fireplace, 2-piece washroom and very large crawl space, great for storage! Hardwood floors throughout, upgraded exterior doors, roof estimated 12 yrs. old, gutter guards, attic insulation R40. Close to schools, parks ,amenities, major highways, and places of worship.
详情
- 上市时间: Thursday, July 11, 2024
- 3D看房: View Virtual Tour for 17 Panmure Crescent
- 城市: Toronto
- 社区: Bendale
- 详细地址: 17 Panmure Crescent, Toronto, M1K 4Y5, Ontario, Canada
- 客厅: Hardwood Floor, O/Looks Dining, Window
- 厨房: Linoleum, Eat-In Kitchen, Window
- 挂盘公司: Royal Lepage Connect Realty - Disclaimer: The information contained in this listing has not been verified by Royal Lepage Connect Realty and should be verified by the buyer.

