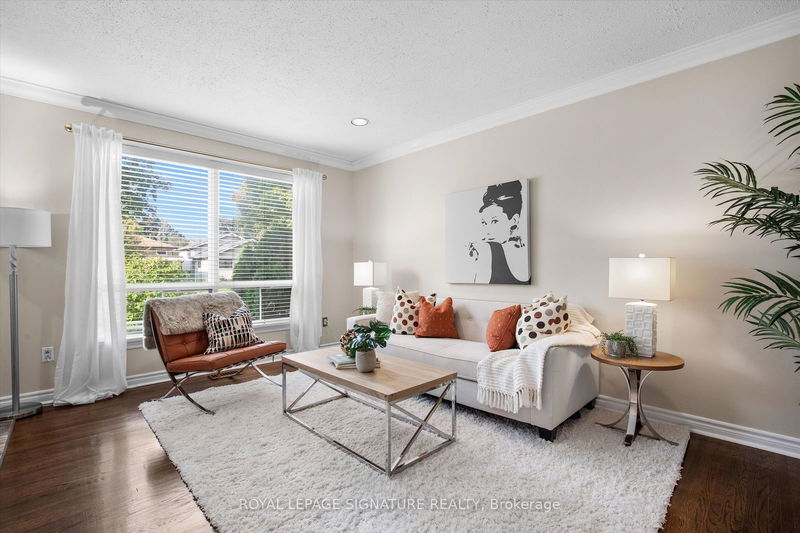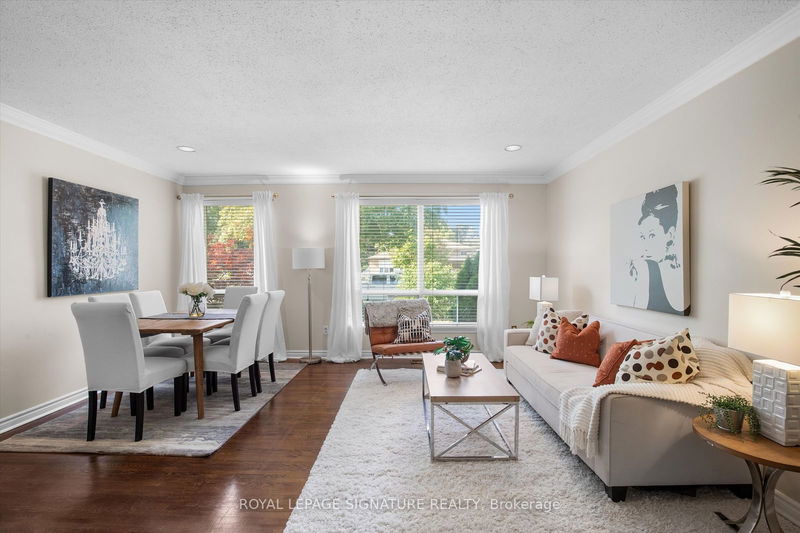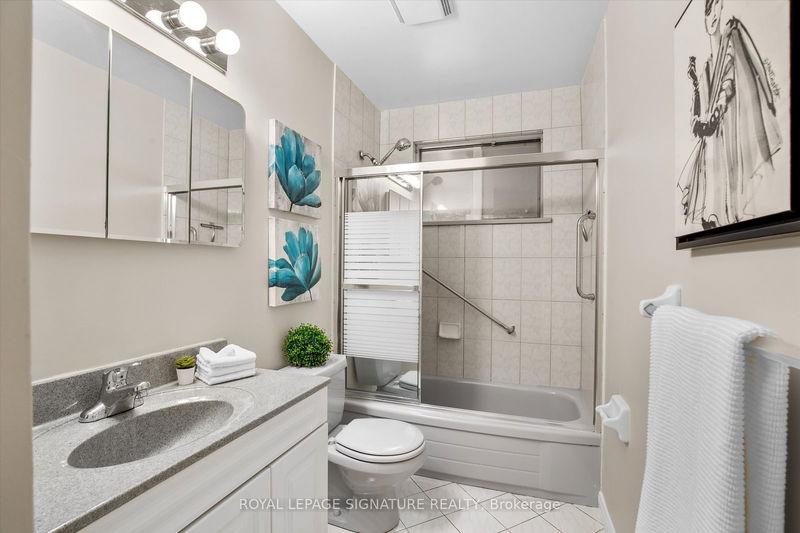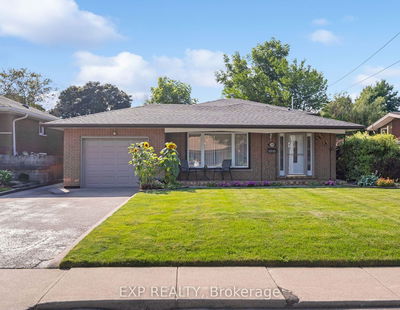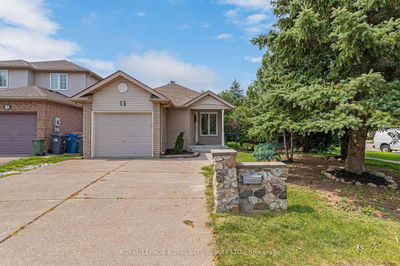Located in a family-friendly neighbourhood, this 3-bedroom backsplit home sits on a generously sized 50 x 120.50 ft lot and provides an incredible opportunity for a first-time home buyer, downsizer or investor! It has a ***separate side entrance*** which allows for the basement to be converted to an in-law suite. The home has been freshly painted throughout. It has beautiful hardwood floors, open concept living and dining rooms, stainless steel appliances in the kitchen and large windows allowing plenty of natural light to filter in. The spacious basement offers a fantastic opportunity to customize your ideal space, whether it be a nanny suite, work-from-home office, gym or an entertainment den. The private driveway and carport provide space for up to three cars. The huge, pool-sized yard with garden shed provides plenty of space for outdoor entertaining. There are numerous schools nearby including Parkfield Junior Public School, Transfiguration of Our Lord Catholic School, and Kipling Collegiate Institute. Families will love the abundance of parks and recreational facilities (including an outdoor swimming pool/ice rink) in the area that are perfect for outdoor activities and family fun. Golf enthusiasts can look forward to visiting the golf courses nearby including the Royal Woodbine Golf Club. You won't have to travel far for your daily necessities as there are many shopping plazas, grocery stores (including Costco Wholesale) and restaurants minutes away. Commuting throughout the city is made easy due to the proximity to public transit routes and Highways 401, 427 and 27.
详情
- 上市时间: Wednesday, September 18, 2024
- 3D看房: View Virtual Tour for 41 Vanderbrent Crescent
- 城市: Toronto
- 社区: Willowridge-Martingrove-Richview
- 详细地址: 41 Vanderbrent Crescent, Toronto, M9R 3W9, Ontario, Canada
- 客厅: Hardwood Floor, Large Window, O/Looks Frontyard
- 厨房: Stainless Steel Appl, Eat-In Kitchen, Pot Lights
- 挂盘公司: Royal Lepage Signature Realty - Disclaimer: The information contained in this listing has not been verified by Royal Lepage Signature Realty and should be verified by the buyer.


