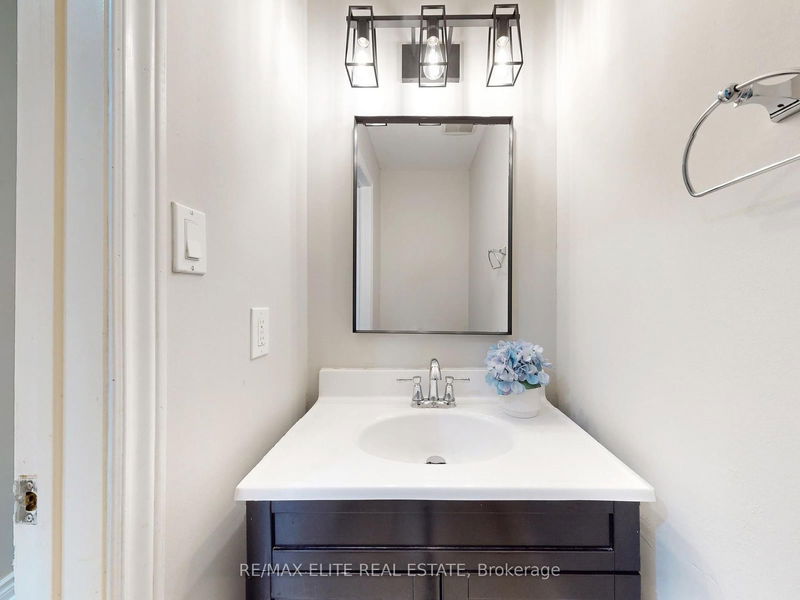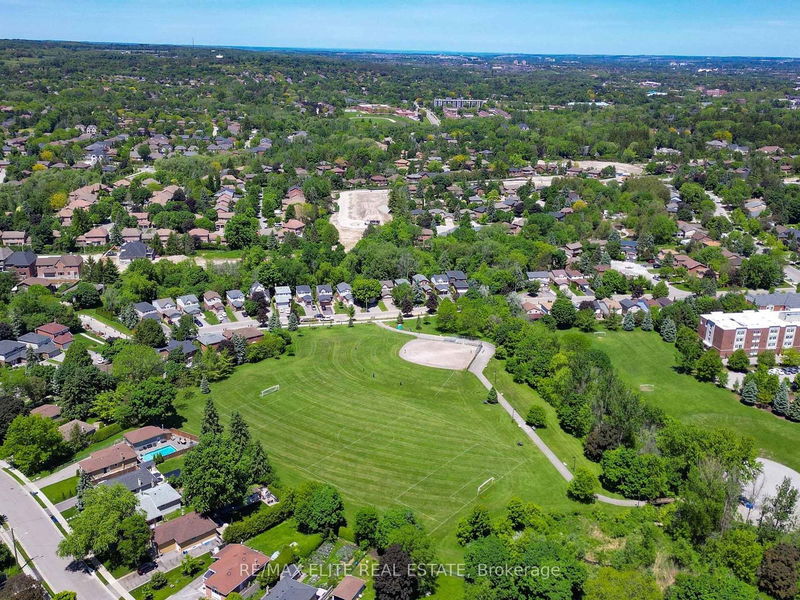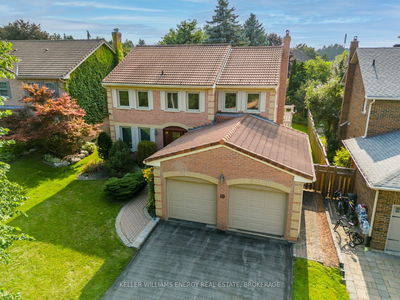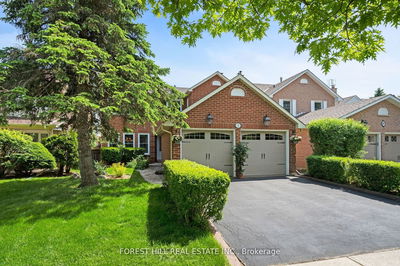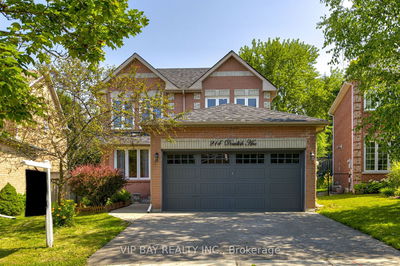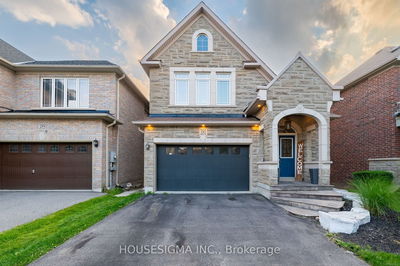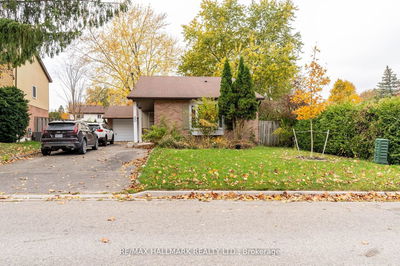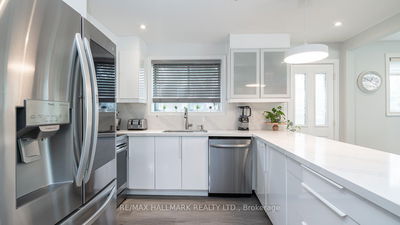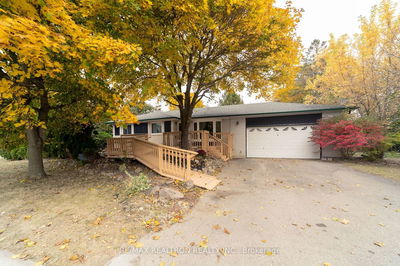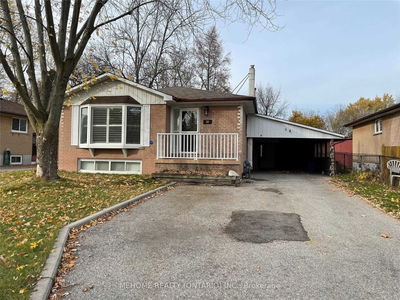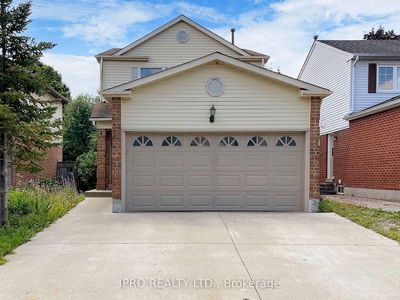Stop Searching!! Amazing Price!!! Your Dream House Is Waiting!! Nested In High-Demand Aurora Highland Community, Bright And Immaculate 3-Bedroom, 3-Bathroom, 2-Storey Detached Home Overlooking Beautiful Ravine. Featuring An Open-Concept Layout With Engineering-Hardwood Floors Throughout, An Upgraded Kitchen With Granite Countertops, Porcelain Tiles, And Lots Of Pot Lights. Enjoy The Serene Treed Yard With A Creek And Patio Doors Leading To Decks From The Primary Bedroom And Finished & Walk-Out Basement. Super Large Sized Primary Bedroom With Plenty Sunshine. Bathroom In Primary Bedroom Is Full Renovated. Brand New Wood Stairs On Ground Floor. Other Bedrooms With Large Windows. Pot Lights Throughout The Whole Entire House. Ravine Lot Brings Absolutely Privacy. Living In The City, But Enjoying The Close Nature. Walk-Out Finished Basement And The Deep Lot Providing Enough Space For Outdoor Activities. Outdoor Stairs Newly Interlocked. Roof Was Changed In 2023. $$$ On The Renovation!
详情
- 上市时间: Friday, July 26, 2024
- 3D看房: View Virtual Tour for 100 Seaton Drive
- 城市: Aurora
- 社区: Aurora Highlands
- 详细地址: 100 Seaton Drive, Aurora, L4G 3X1, Ontario, Canada
- 厨房: Granite Counter, Stainless Steel Appl, Pot Lights
- 客厅: Combined W/Den, Hardwood Floor, Pot Lights
- 挂盘公司: Re/Max Elite Real Estate - Disclaimer: The information contained in this listing has not been verified by Re/Max Elite Real Estate and should be verified by the buyer.













