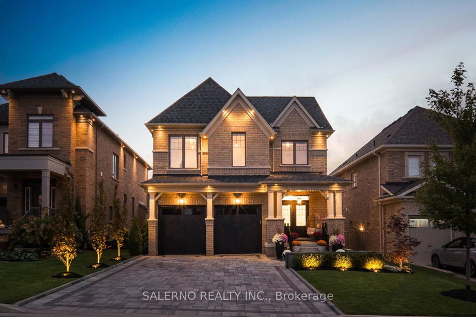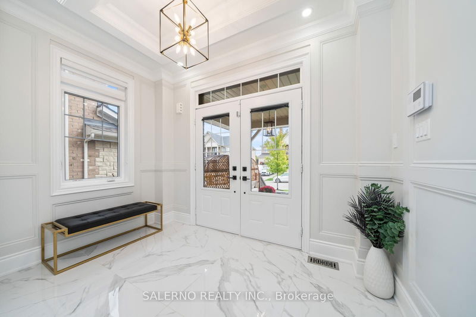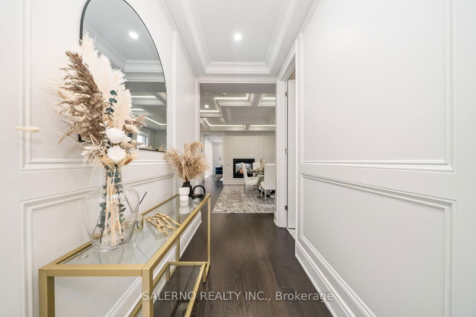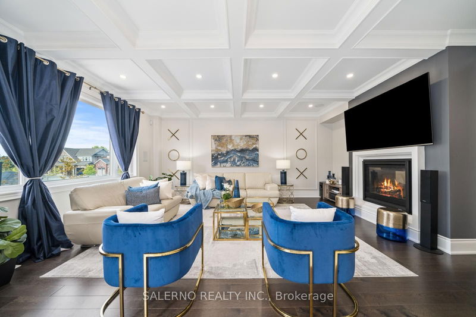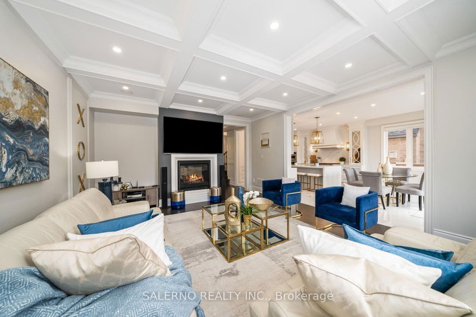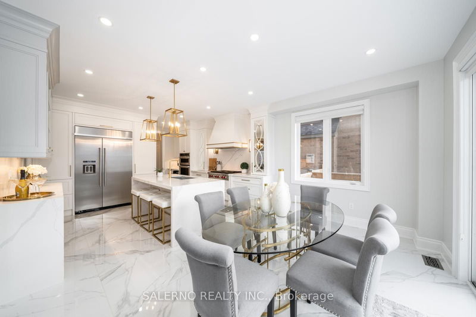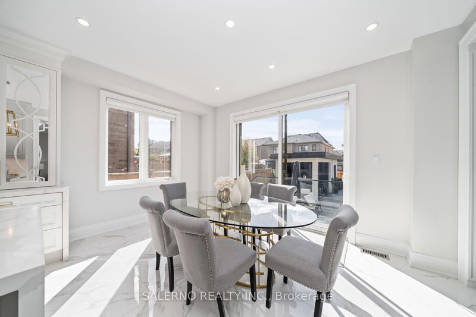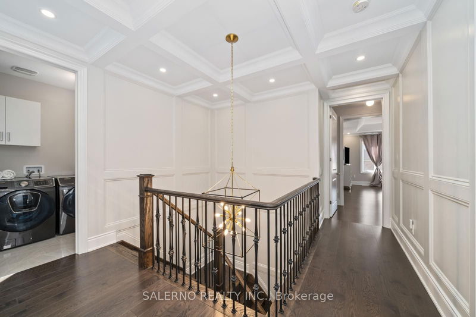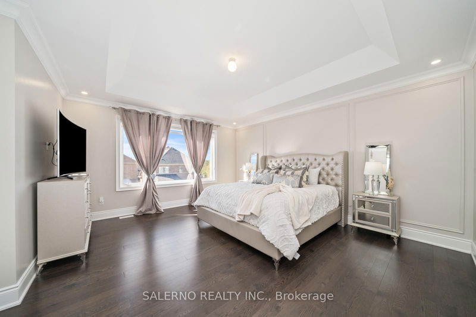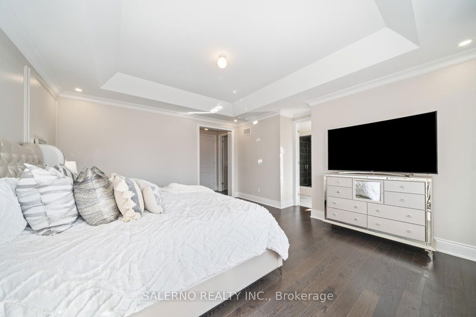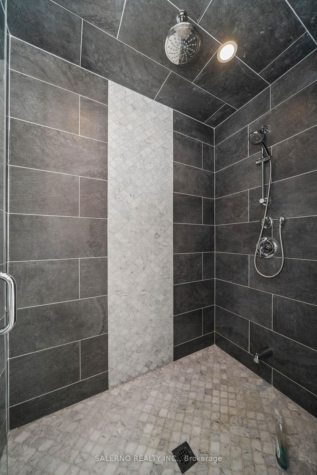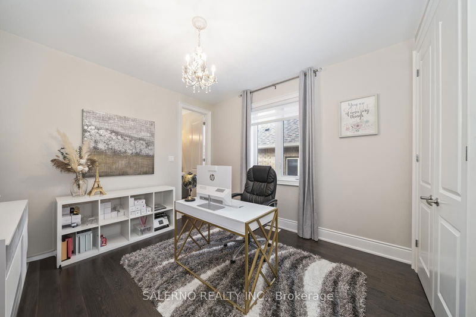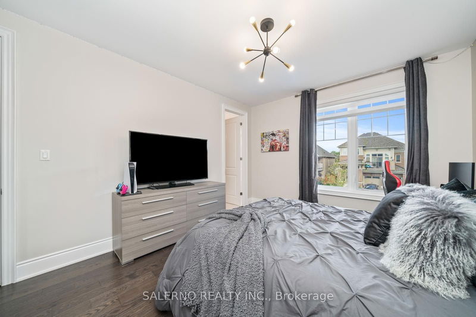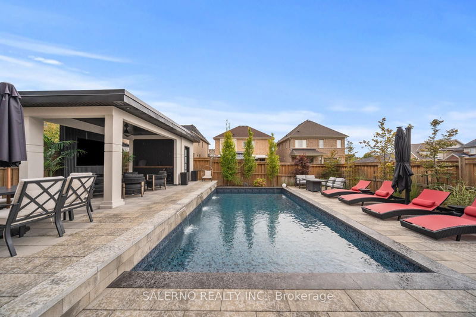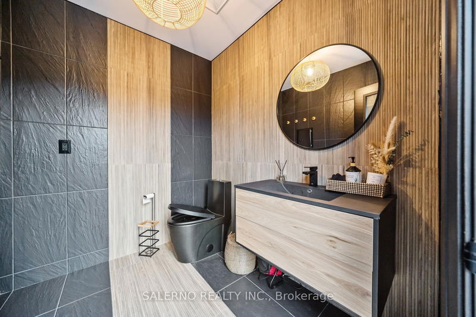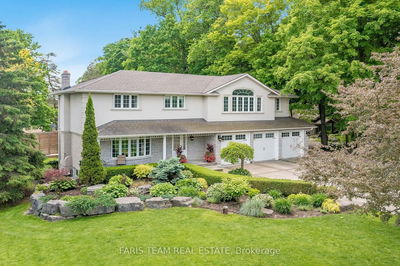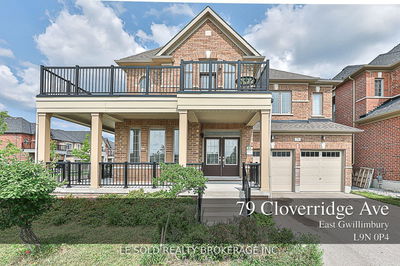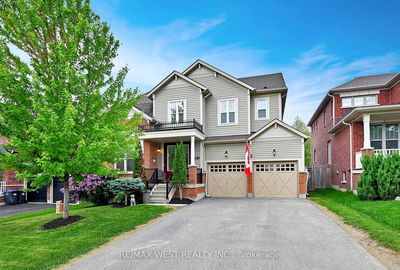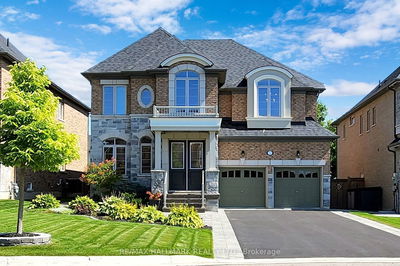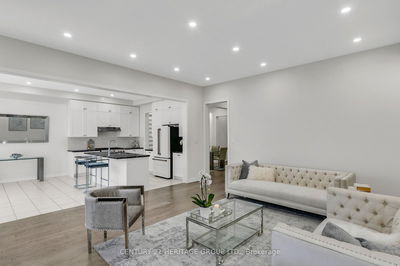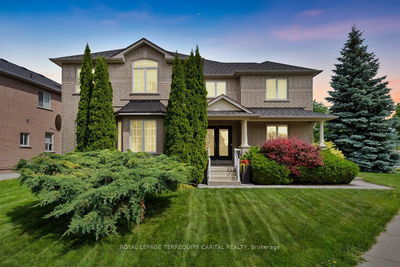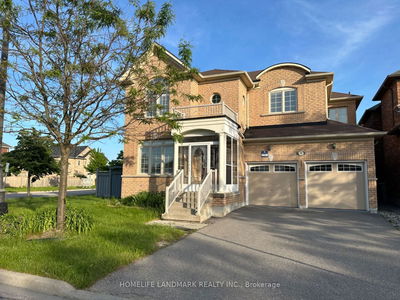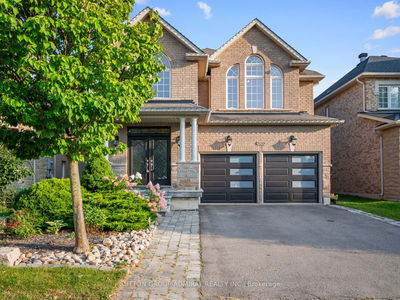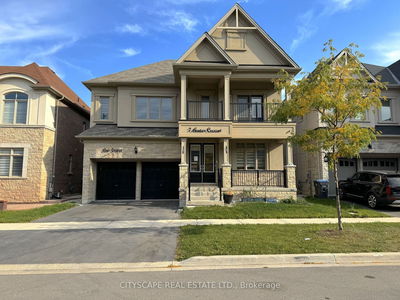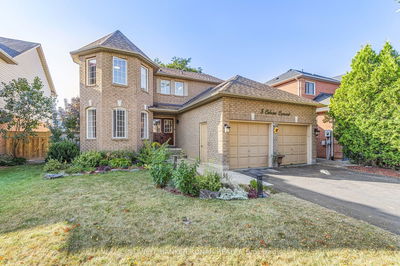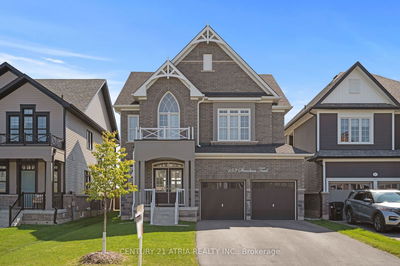Located In Beeton's Prestigious Valleyview Estates This 4 Bed, 4 Bath Home Features Just Over 3000 Sq ft Of Main Living Space W/approx. 1400 Sqft In The Fin. Bsmt. This Home Has Been Customized With Gorgeous Finishes From Top To Bottom. A Custom Chefs Kitchen Designed For Both Style And Functionality, With Waterfall Quartz Countertops & Backsplash, Professional-grade S/S Appliances, Feat. A 48" Kitchen Aid Fridge/freezer Combo, Wolf 6 Burner Cooktop, Combination Wall Oven & Microwave, Custom Hood-fan And A Spacious Island. Walkout To A Composite Deck & Backyard Oasis W/ In-ground Salt Water Pool, Hard&soft Scape; Covered Loggia With 2pc Bath. The Great Room & Dining Room Are Planked W/striking Coffered Ceilings That Accentuate The 9 Ceilings, Custom Molding/trim And Gorgeous Hard Wood Floors. The Entire Home Oozes Modern Touches & Elegant Design.
详情
- 上市时间: Wednesday, October 09, 2024
- 3D看房: View Virtual Tour for 45 Gould Crescent
- 城市: New Tecumseth
- 社区: Beeton
- Major Intersection: 10th Sdrd/ Main St E; Hoover Trail & 10th Sdrd
- 详细地址: 45 Gould Crescent, New Tecumseth, L0G 1A0, Ontario, Canada
- 厨房: Porcelain Floor, Quartz Counter, Centre Island
- 挂盘公司: Salerno Realty Inc. - Disclaimer: The information contained in this listing has not been verified by Salerno Realty Inc. and should be verified by the buyer.

