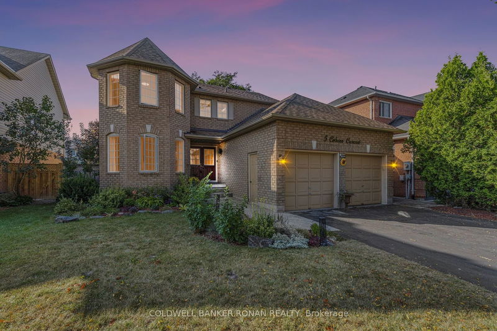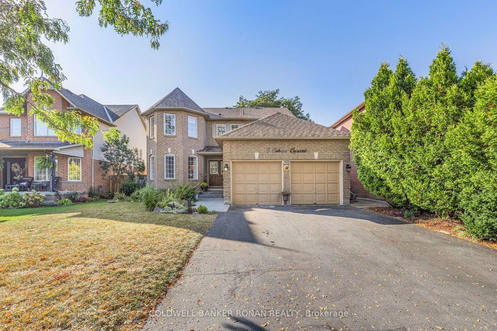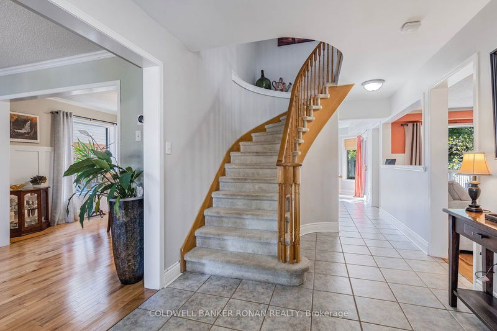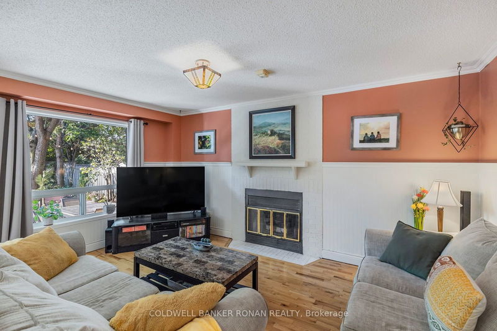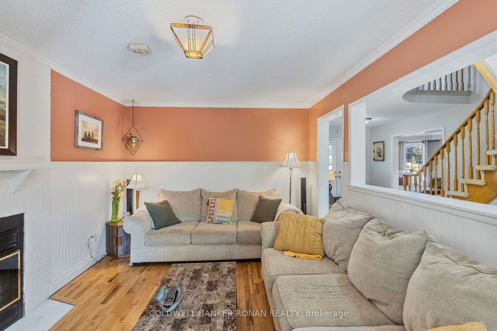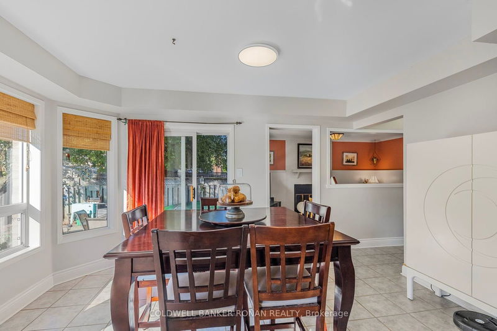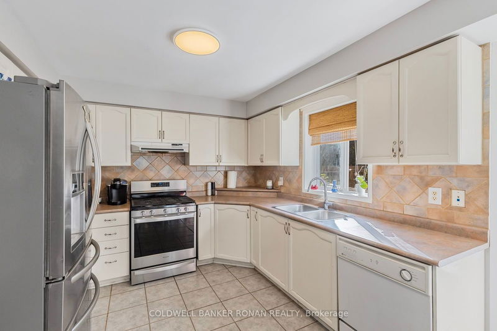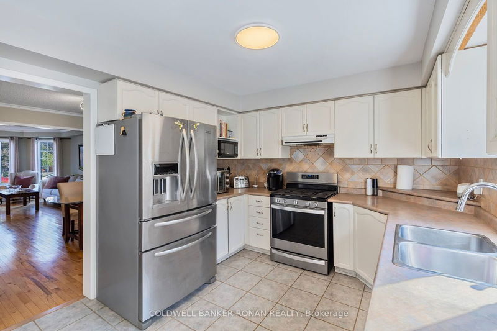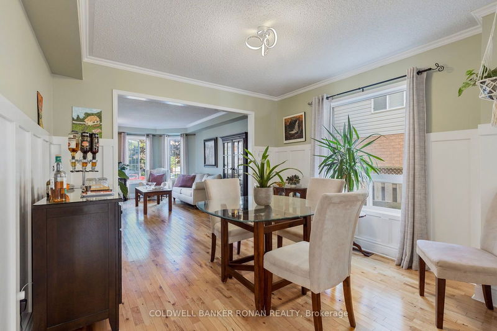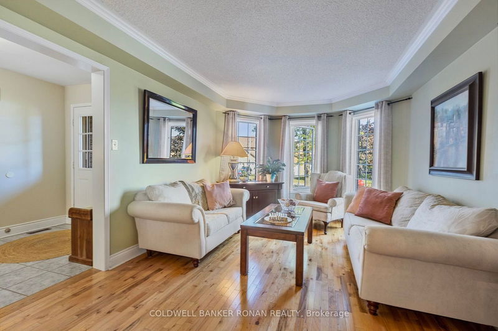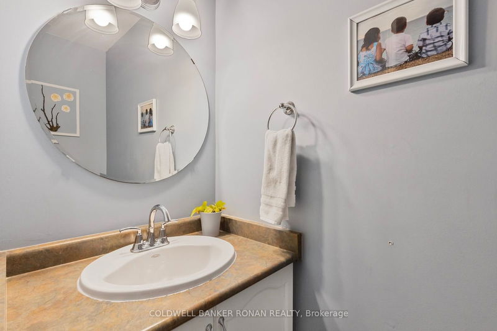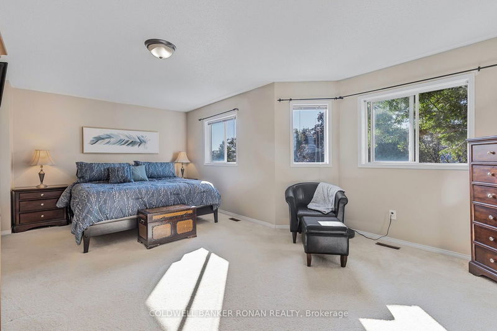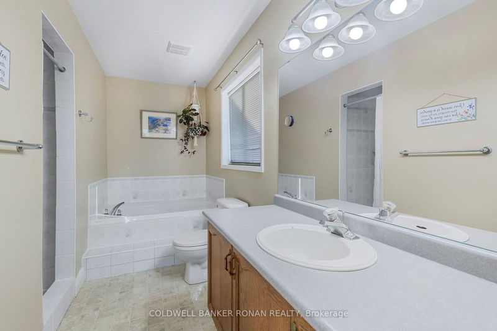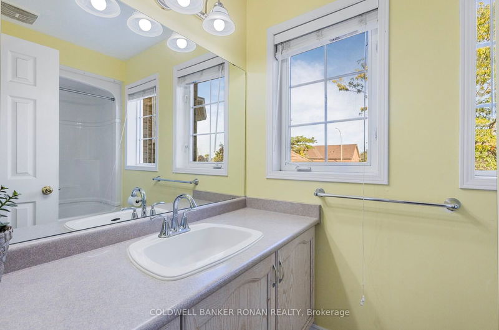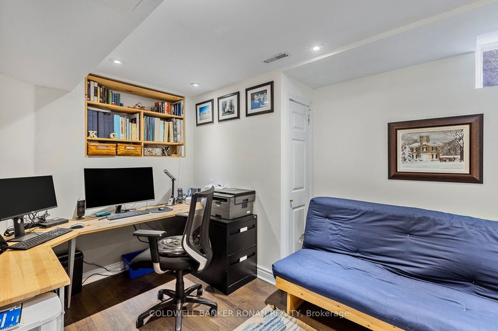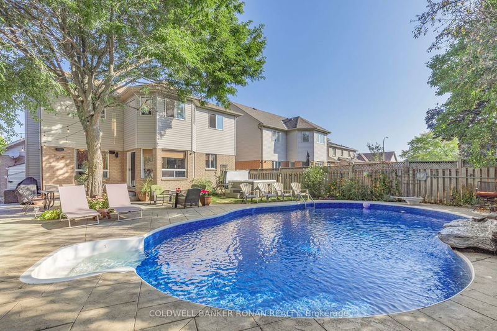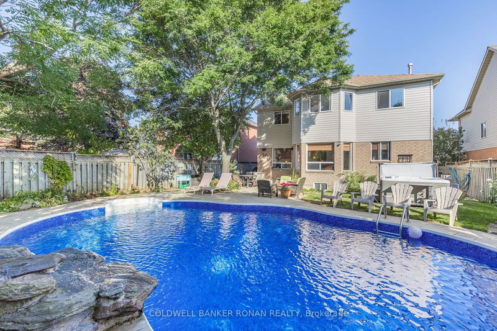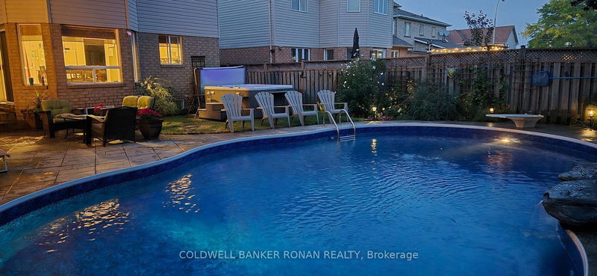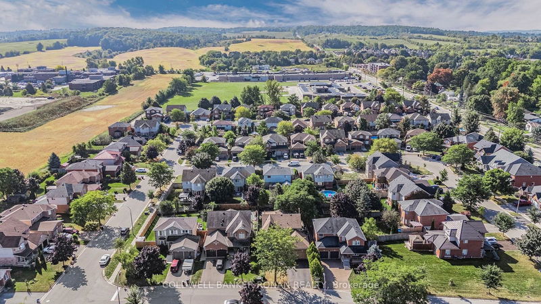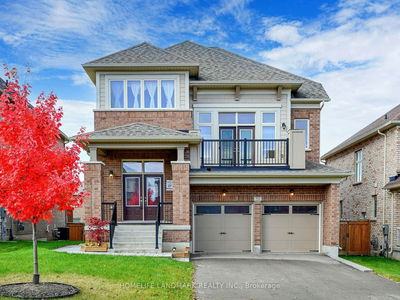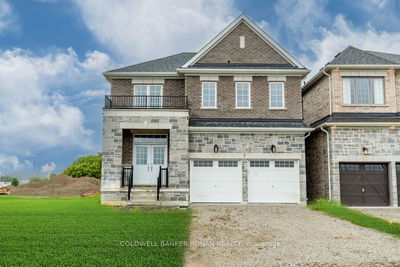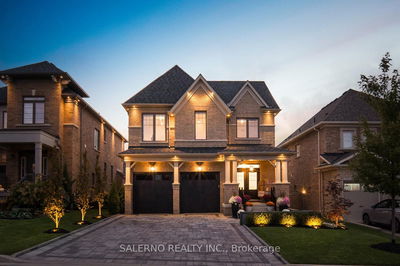This beautiful 4-bedroom family home is located in a highly desirable Beeton neighborhood. The backyard is perfect for entertaining, offering privacy with mature trees, a pool for swimming, a hot tub for relaxing, and a stamped concrete patio for lounging. The main floor features spacious principal rooms and an eat-in kitchen with a walkout to the yard. Upstairs, you'll find generously sized bedrooms. The finished basement includes a 4th bathroom, a large recreation room, and two additional bonus rooms. With a two-car garage and driveway space for 6 cars, there's no sidewalk or street parking on this side. A short walk takes you to schools, local shops, and all amenities, with public transit available to Alliston and Bradford.
详情
- 上市时间: Monday, September 23, 2024
- 3D看房: View Virtual Tour for 5 Coburn Crescent
- 城市: New Tecumseth
- 社区: Beeton
- 交叉路口: Bateman-Reynolds-Coburn
- 详细地址: 5 Coburn Crescent, New Tecumseth, L0G 1A0, Ontario, Canada
- 厨房: Tile Floor, Backsplash
- 客厅: Hardwood Floor, Crown Moulding
- 家庭房: Fireplace, Wainscoting, Picture Window
- 挂盘公司: Coldwell Banker Ronan Realty - Disclaimer: The information contained in this listing has not been verified by Coldwell Banker Ronan Realty and should be verified by the buyer.


