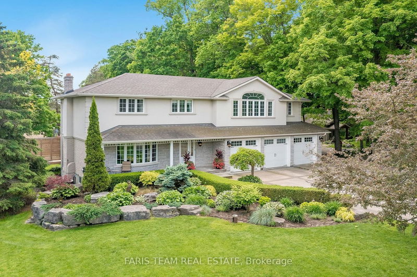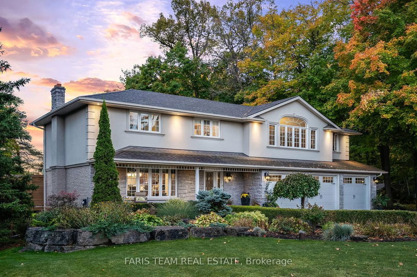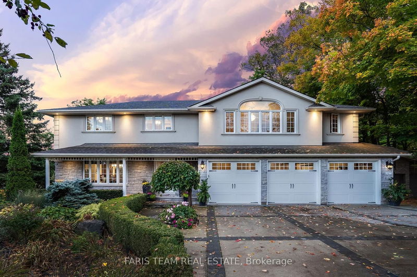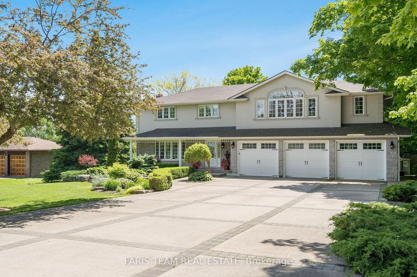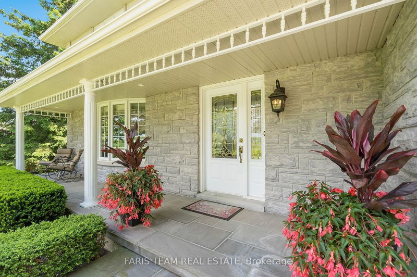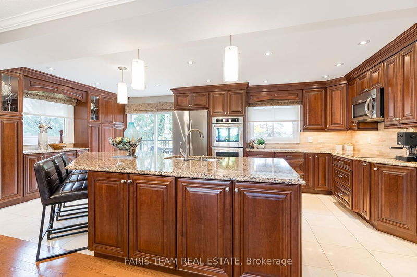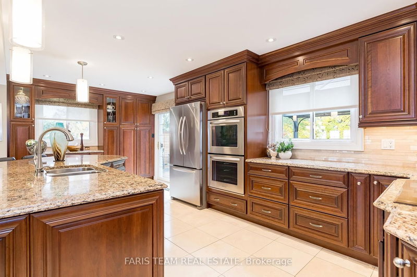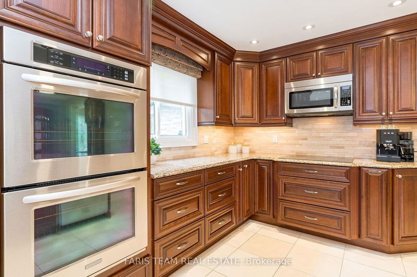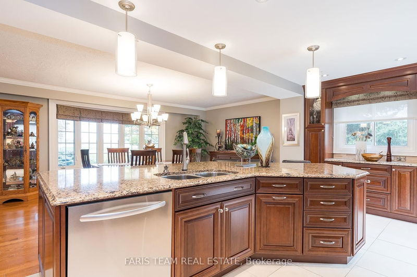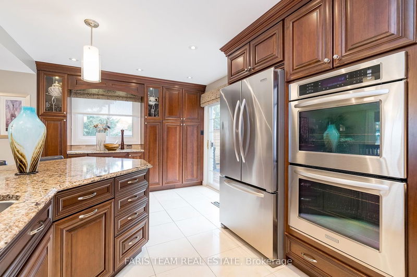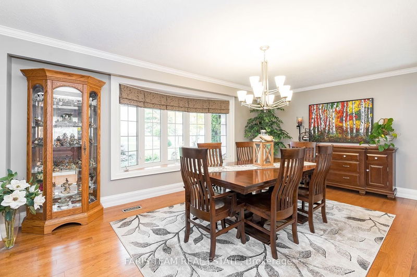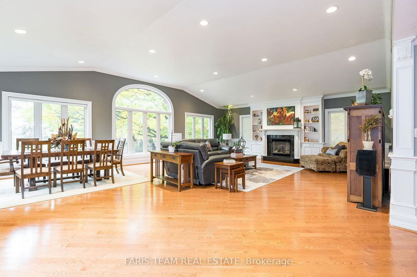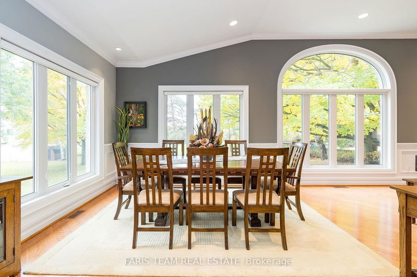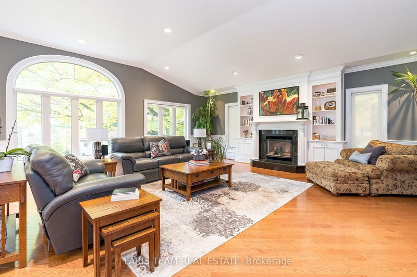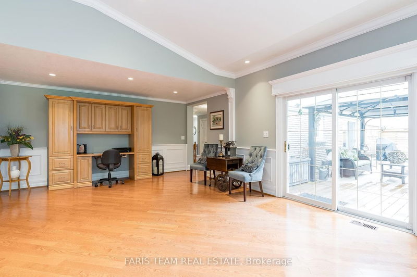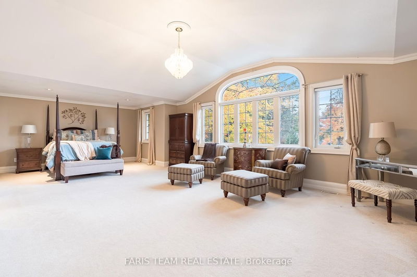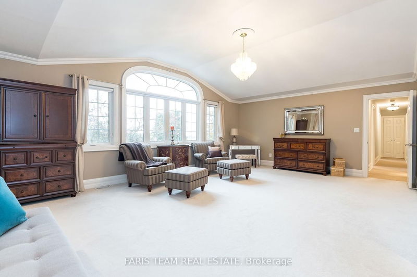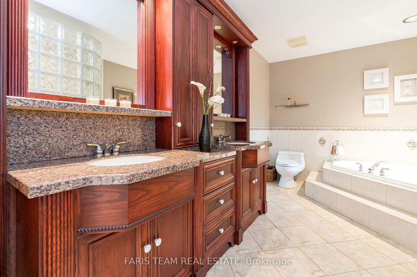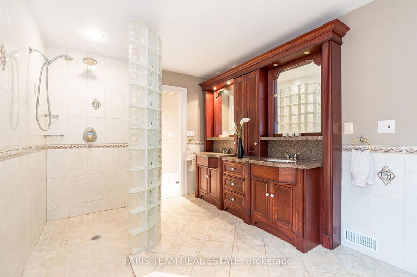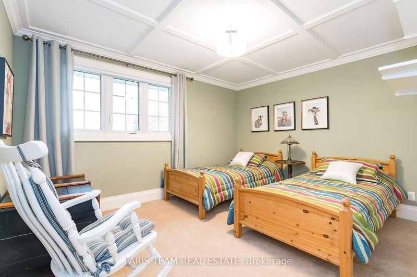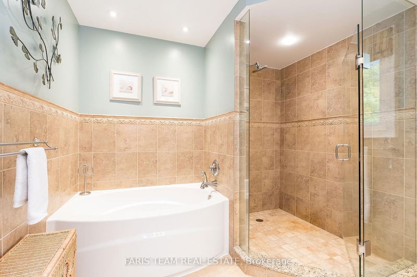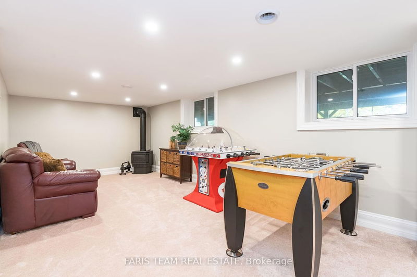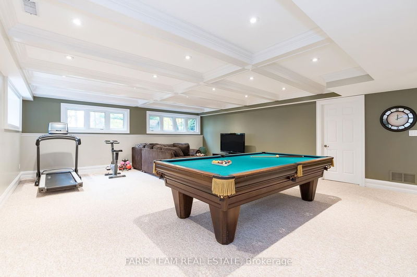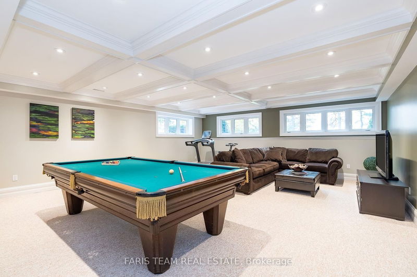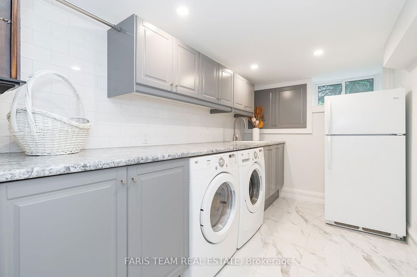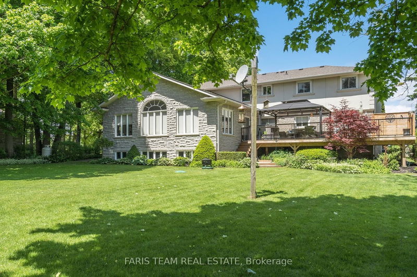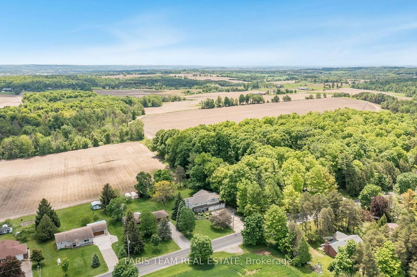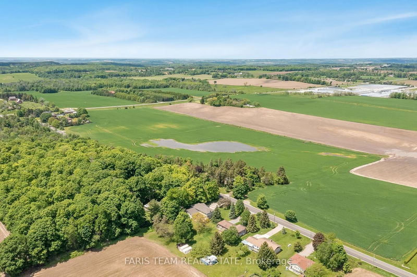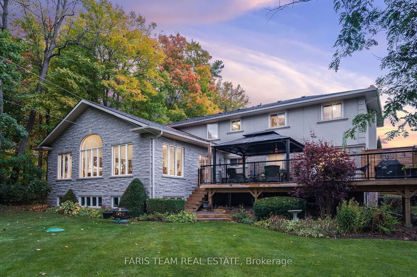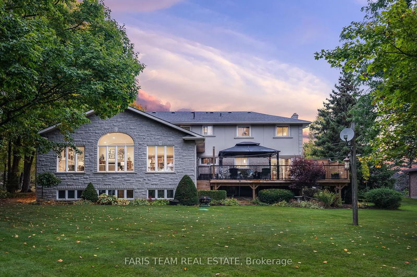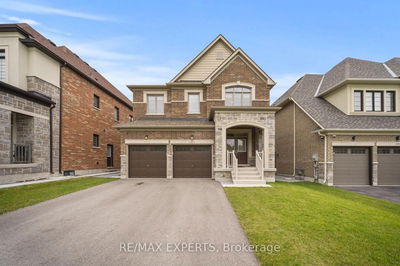Top 5 Reasons You Will Love This Home: 1) Outstanding two-storey resting on a spacious lot offering stunning year-round views of rolling hills and peaceful countryside 2) Tastefully finished and exuding quality at every turn, this home highlights a custom kitchen with ample storage and counterspace and KitchenAid appliances, as well as a large addition presenting the perfect space for evening relaxation or entertaining space for friends and family, alongside the added benefit of having a brand new oil furnace for added peace of mind 3) Enjoy a dream primary bedroom complete with a vaulted ceiling and complemented by a large ensuite and dressing room 4) Beautiful exterior boasting a stone and stucco finish, a triple-car garage alongside a spacious driveway with enough space for 15 vehicles, exterior pot lighting, a covered front porch, and lush perennial gardens with in-ground irrigation 5) Ideally located less than 5-minutes to Bradford and offering easy access to Highways 400, 404, and the GO train station, perfect for a commuter. 5,064 fin.sq.ft. Age 52. Visit our website for more detailed information.
详情
- 上市时间: Monday, May 27, 2024
- 3D看房: View Virtual Tour for 2349 11 Line
- 城市: Bradford West Gwillimbury
- 社区: Rural Bradford West Gwillimbury
- 详细地址: 2349 11 Line, Bradford West Gwillimbury, L3Z 2A5, Ontario, Canada
- 厨房: Marble Floor, Breakfast Bar, Pantry
- 家庭房: Hardwood Floor, Vaulted Ceiling, Gas Fireplace
- 挂盘公司: Faris Team Real Estate - Disclaimer: The information contained in this listing has not been verified by Faris Team Real Estate and should be verified by the buyer.

