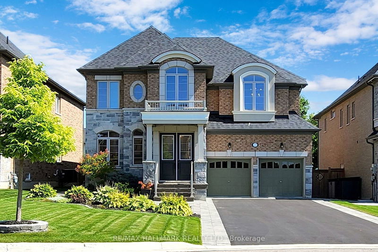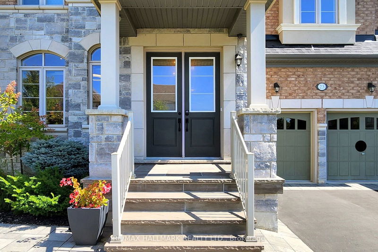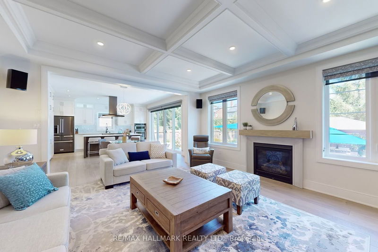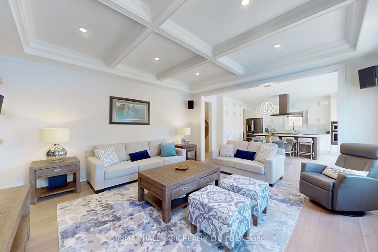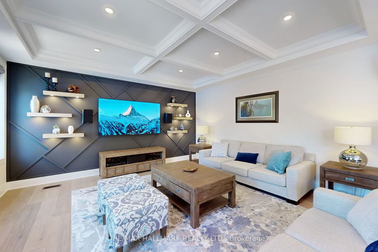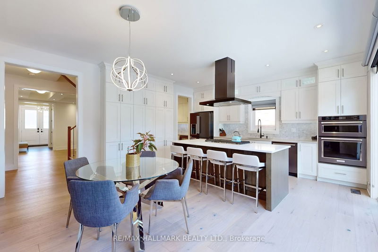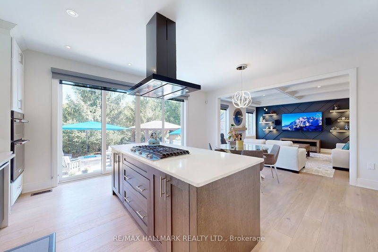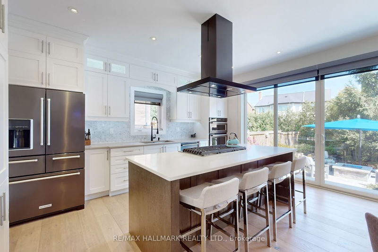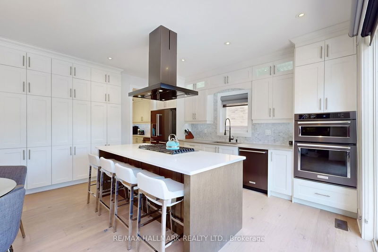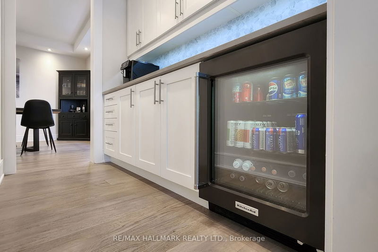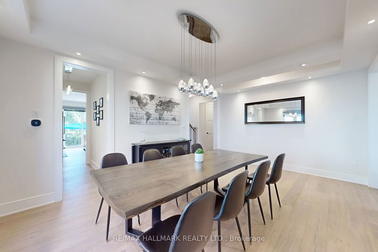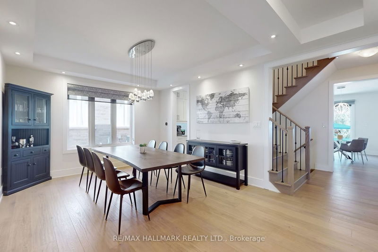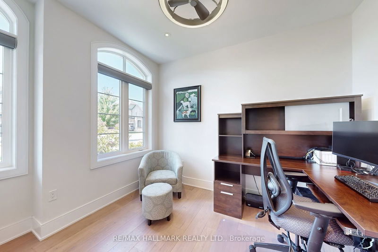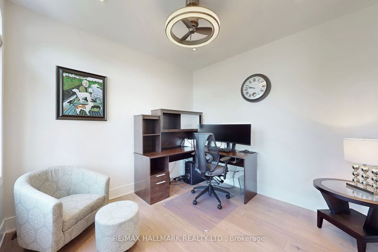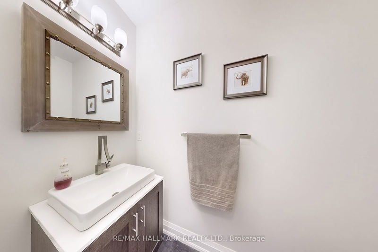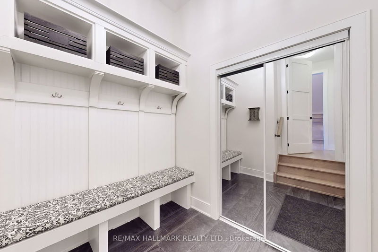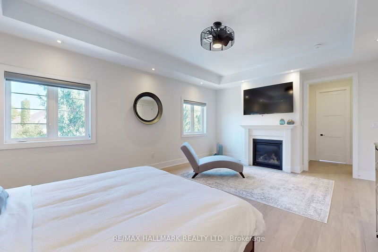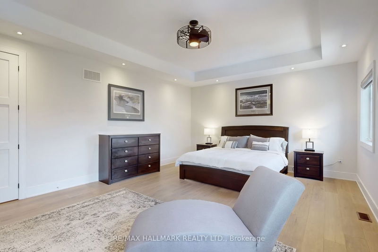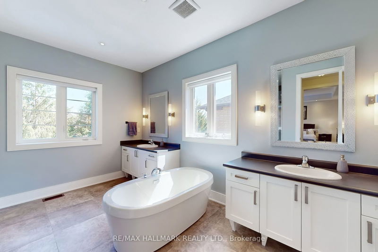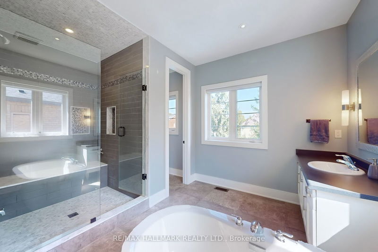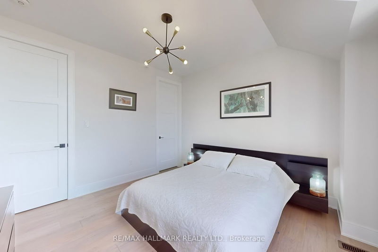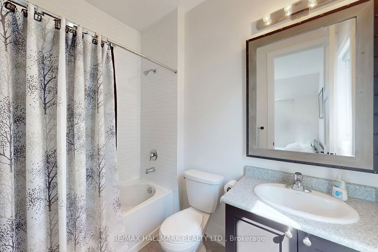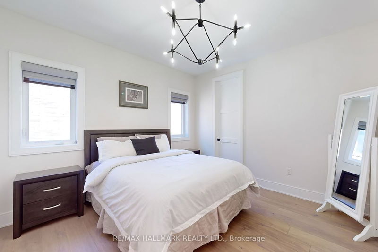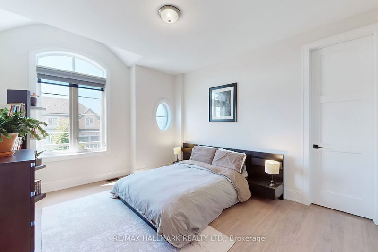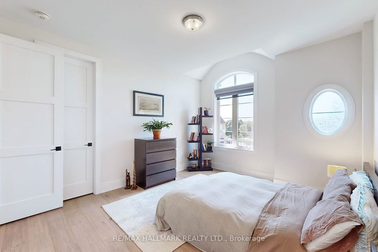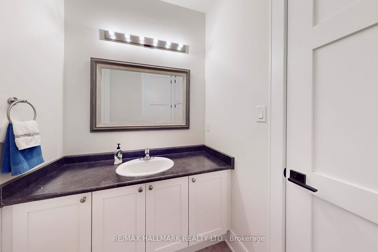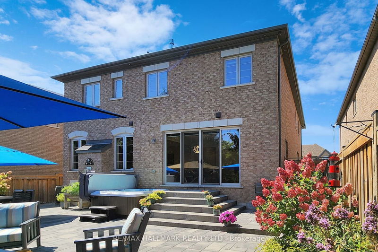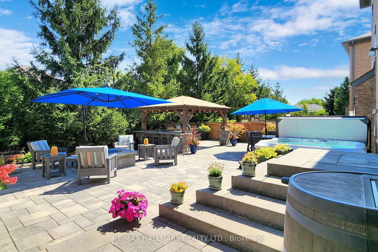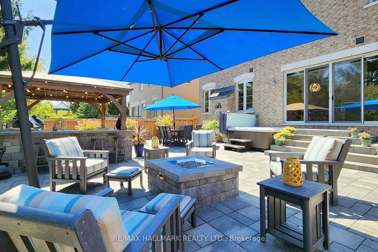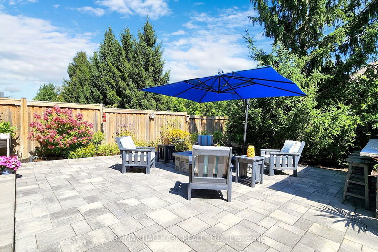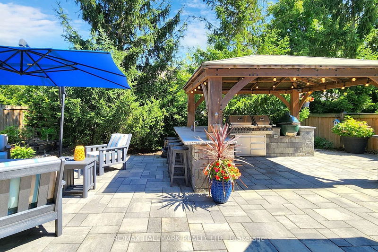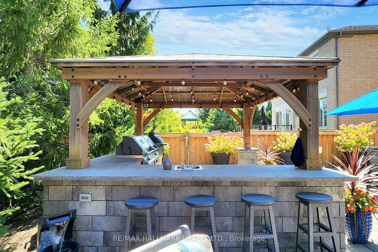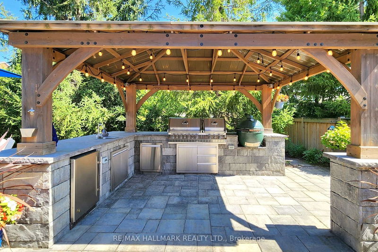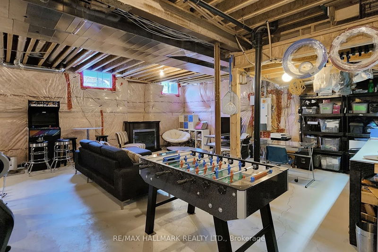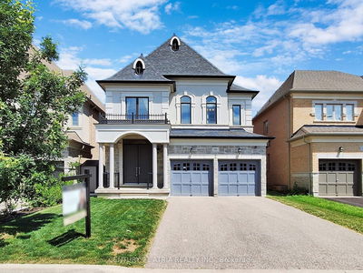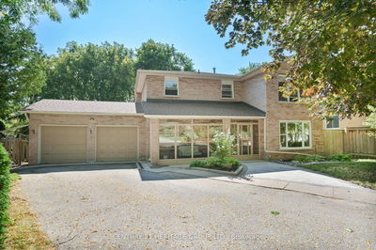Rarely does a home of this caliber come to market. Welcome to 23 Alf Neely Way, a luxurious two-story masterpiece in the prestigious Glenway Estates of Newmarket. This exquisite 4-bedroom, 3280sqft residence is designed for families seeking elegance, comfort and convenience. From the moment you step inside, you'll be captivated by the spacious, airy layout featuring 9-foot ceilings on all levels including basement, smooth ceilings and 8ft tall, solid doors. The main floor boasts a chef's kitchen with premium gas appliances, 36 inch stove top and 36 inch hood fan, a double wall oven, and a butler's pantry leading to a formal dining room, perfect for hosting. The living room is equally impressive, with stunning waffled ceilings, wood panelled accent wall, and a cozy gas fireplace. An elegant den, ideal for a home office or library, overlooks the meticulously landscaped front yard. Upstairs, the primary suite is a serene retreat with soaring 10-foot ceilings, its own gas fireplace, and an expansive walk-in closet with custom organizers. The ensuite offers a spa-like experience, ensuring a tranquil escape from the day. Three additional spacious bedrooms, each with a walk-in closet and direct access to a bathroom. The backyard is your own private oasis, featuring mature trees for added privacy, a fully-equipped outdoor kitchen with a Napoleon BBQ, fridge, and sink, along with a Jacuzzi hot tub. Professionally landscaped with garden lighting and smart-controlled irrigation, the space is perfect for both relaxation and entertaining. For the green thumb, large planters with hydrangeas and dedicated vegetable beds add a natural touch of elegance. Double car garage with Smart Wifi garage doors, built-in storage racks and cabinets to keep things neat and organized, long driveway and no sidewalk. Nestled in a family-friendly community with nearby schools, shopping, and easy access to highways and public transit, this home offers a rare blend of modern luxury and warmth.
详情
- 上市时间: Tuesday, September 10, 2024
- 3D看房: View Virtual Tour for 23 Alf Neely Way
- 城市: Newmarket
- 社区: Glenway Estates
- 详细地址: 23 Alf Neely Way, Newmarket, L3Y 0C6, Ontario, Canada
- 客厅: Gas Fireplace, Coffered Ceiling, Open Concept
- 厨房: W/O To Patio, Breakfast Bar, Stainless Steel Appl
- 挂盘公司: Re/Max Hallmark Realty Ltd. - Disclaimer: The information contained in this listing has not been verified by Re/Max Hallmark Realty Ltd. and should be verified by the buyer.

