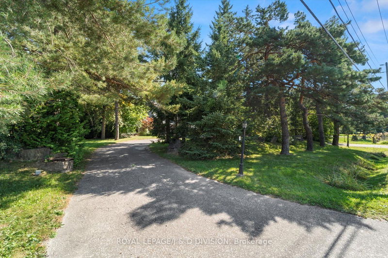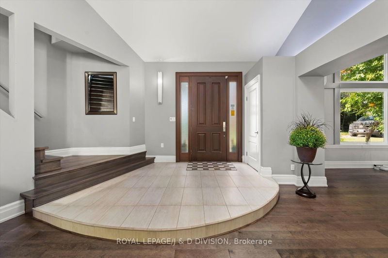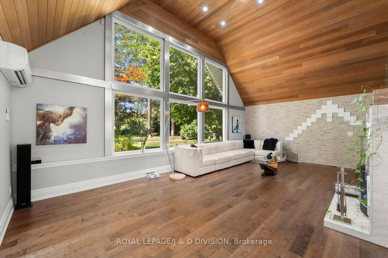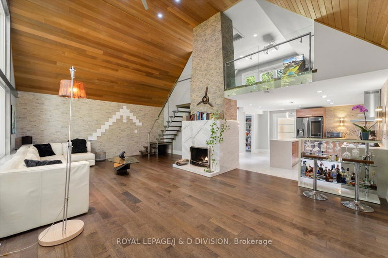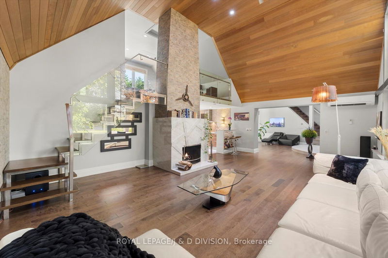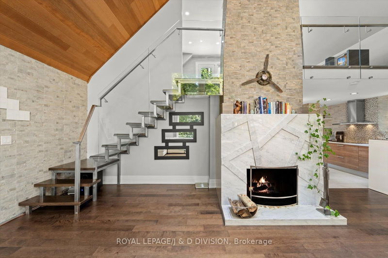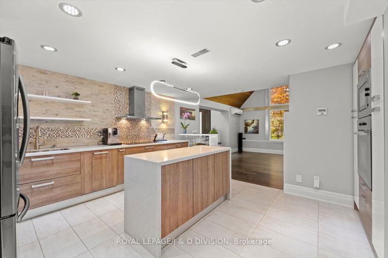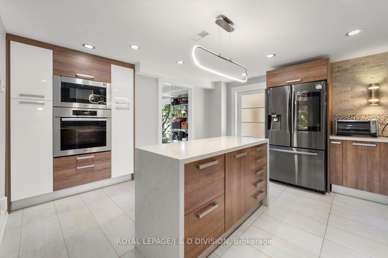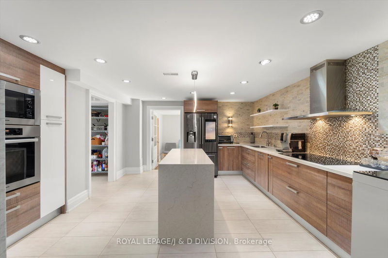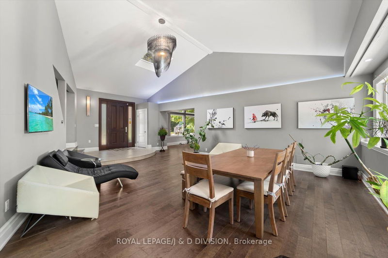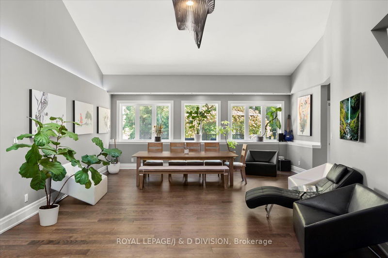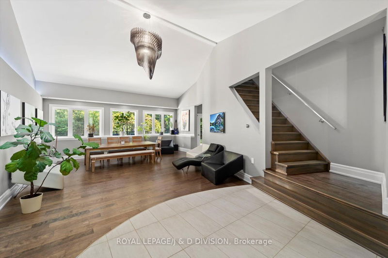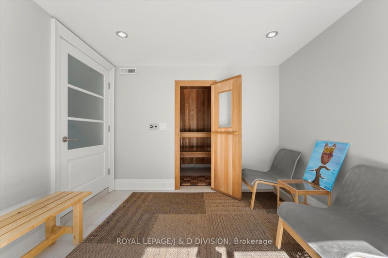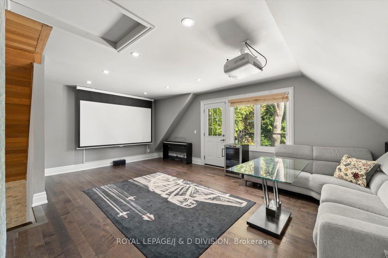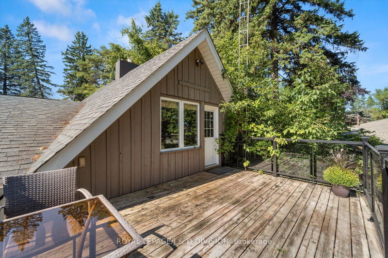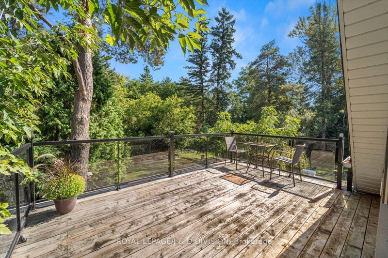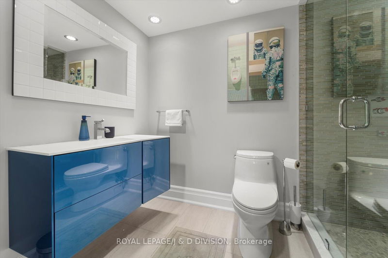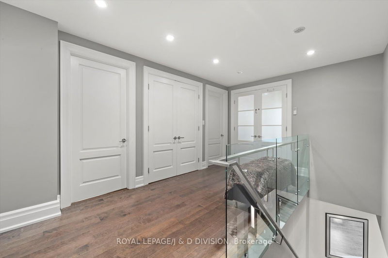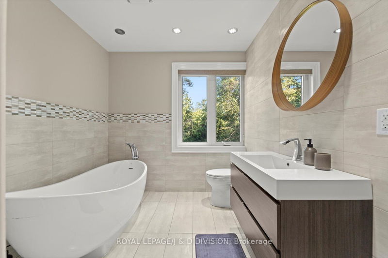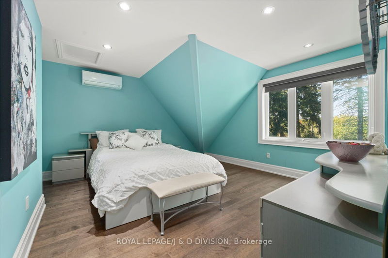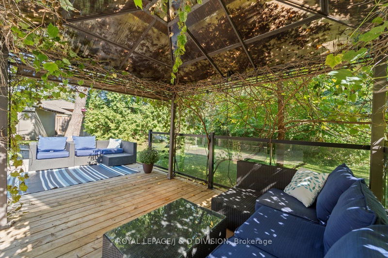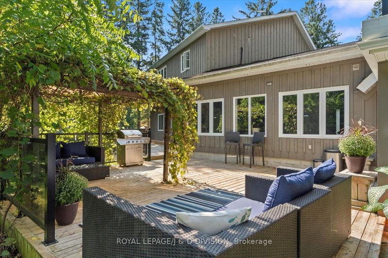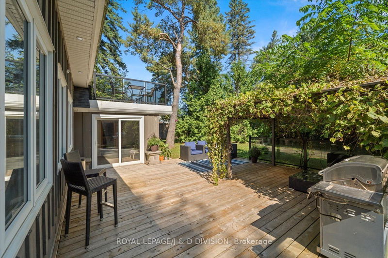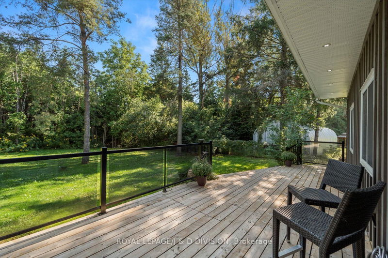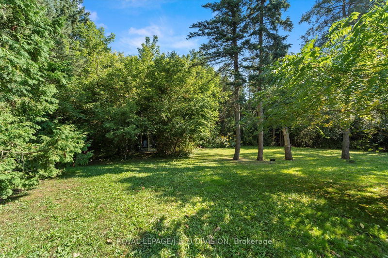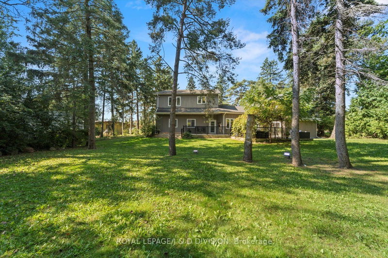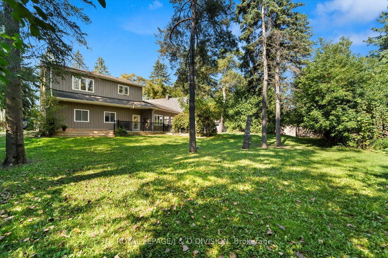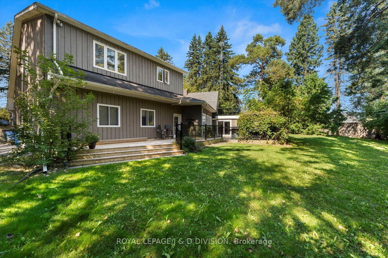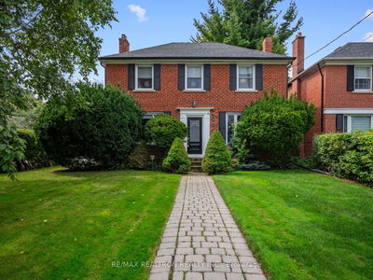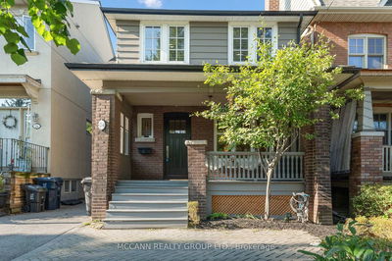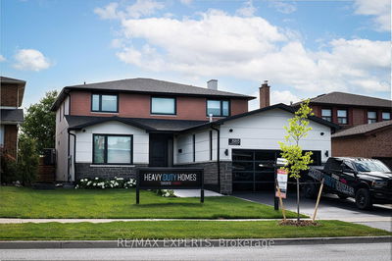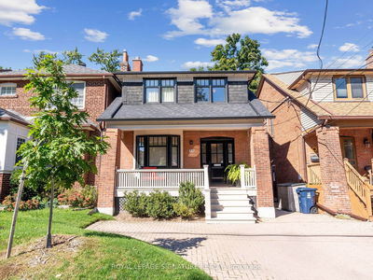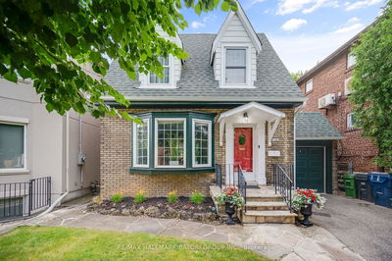Beautiful 3 bedroom, 3 bathroom renovated home nestled within a mature treed, private 130 X 190 ft lot. Impress your guests with the soaring cathedral ceilings, warm wood burning fireplace, perfect for relaxing or entertaining guests. Designer kitchen features waterfall counters, modern S/S appliances, great storage. Open air stairs to family room with W/O to deck. Open concept dining room, Primary Bedroom offers a spa-like ensuite bathroom & large walk-in closet, the two additional bedrooms are generously sized and share a well-appointed full bathroom w Stacked Laundry. 3 walk-outs to peaceful retreat with a lush lawns & full length private deck - Perfect for large gatherings or simply unwinding after a long day. Sauna, 4 Car tandem garage, Tesla charging, close to Lake Wilcox, great schools, 4 mins to Go train, parks, golf, shopping, nature trails. For families looking for a comfortable and welcoming home you have found it!. Don't miss the opportunity to make this delightful property yours!
详情
- 上市时间: Monday, October 07, 2024
- 3D看房: View Virtual Tour for 12943 Leslie Street
- 城市: Richmond Hill
- 社区: Rural Richmond Hill
- 交叉路口: Leslie St & Stouffville Rd
- 详细地址: 12943 Leslie Street, Richmond Hill, L4E 1A2, Ontario, Canada
- 客厅: Cathedral Ceiling, Fireplace, Pedestal Sink
- 厨房: Modern Kitchen, W/O To Sunroom, Stainless Steel Sink
- 家庭房: W/O To Terrace, Wood Floor, Pot Lights
- 挂盘公司: Royal Lepage/J & D Division - Disclaimer: The information contained in this listing has not been verified by Royal Lepage/J & D Division and should be verified by the buyer.



