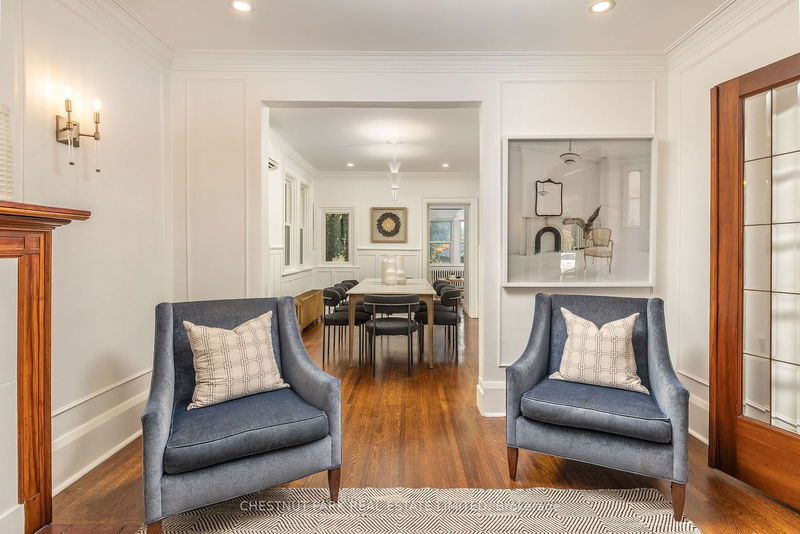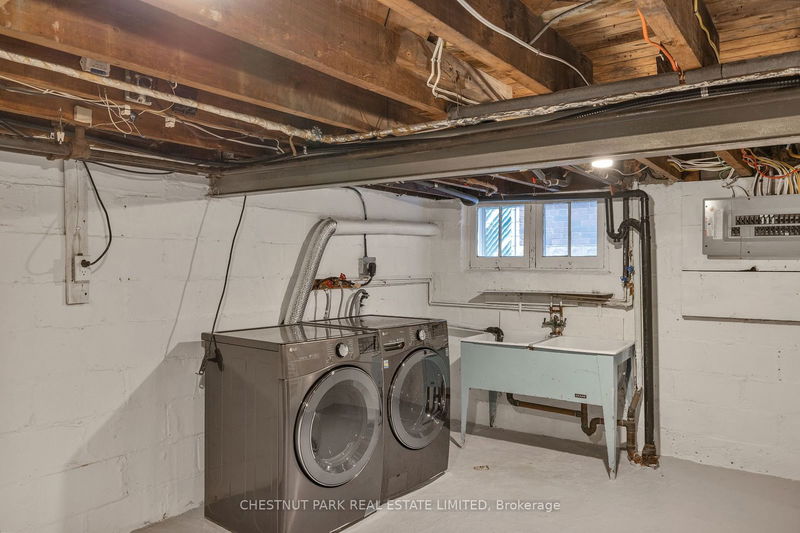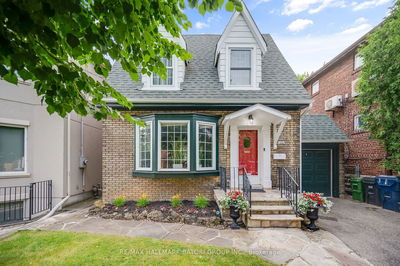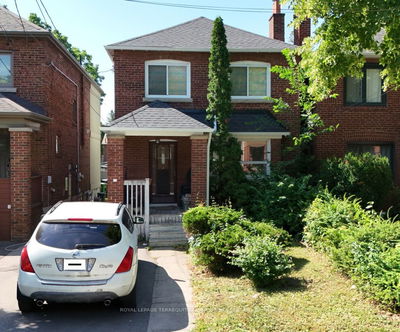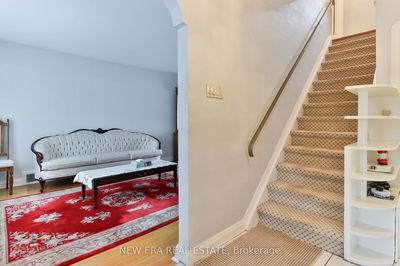The Rose of Roselawn! This turn-key entry level home in the coveted Allenby school district awaits. The house features traditional principal rooms for entertaining and has been renovated to complement the original details. The renovated kitchen features white cabinetry, ceramic farm sink, marble engineered stone counters and back splash, gold fixtures, LG SS appliances and breakfast bar. The renovated bathrooms offer a neutral palette with marble details. Please note the main floor den could also act as bedroom with a 3pc renovated marble ensuite bathroom. The second floor offers 3 generous sized bedrooms for a growing family. Lower level has plenty of untapped potential and also a finished recreation room area with a walk out to the garden. **Bonus room** an epic garage transformation that created 365 sq. ft. of living space for gym, professional office, hobby room or man cave!Please note there is a lovely deep south facing yard read for any gardening enthusiasts!
详情
- 上市时间: Thursday, September 05, 2024
- 3D看房: View Virtual Tour for 423 Roselawn Avenue
- 城市: Toronto
- 社区: Lawrence Park South
- 详细地址: 423 Roselawn Avenue, Toronto, M5N 1J9, Ontario, Canada
- 客厅: Hardwood Floor, Picture Window
- 厨房: Tile Floor, Breakfast Bar, Renovated
- 挂盘公司: Chestnut Park Real Estate Limited - Disclaimer: The information contained in this listing has not been verified by Chestnut Park Real Estate Limited and should be verified by the buyer.




