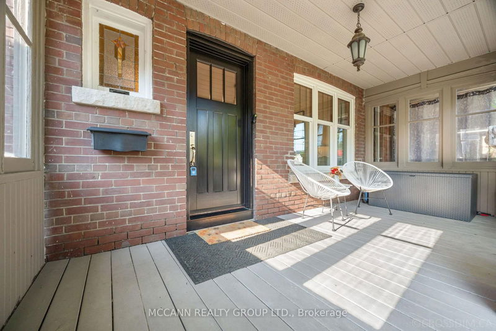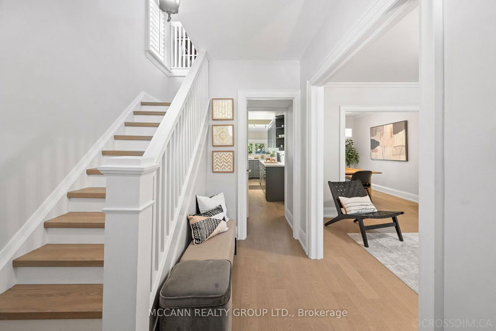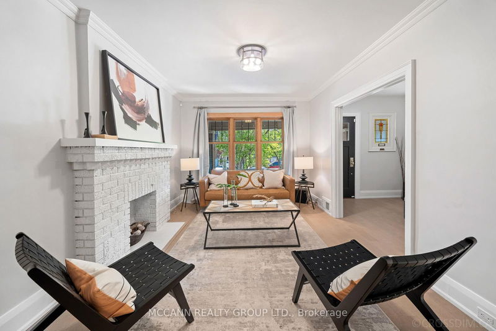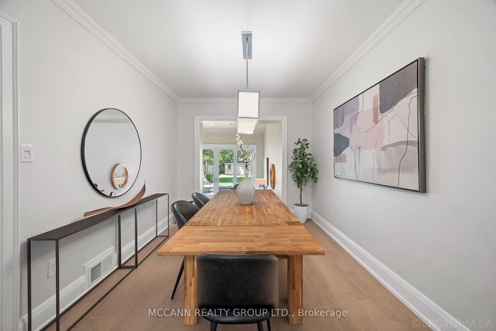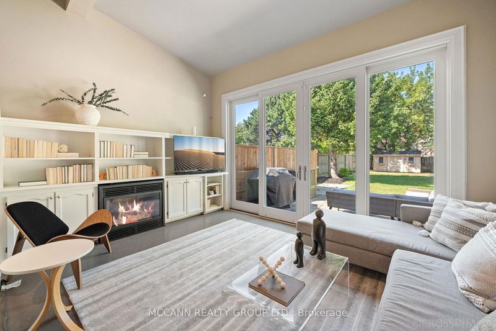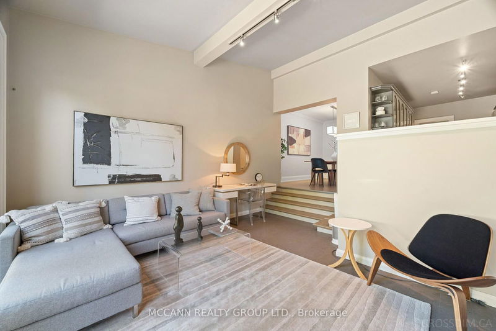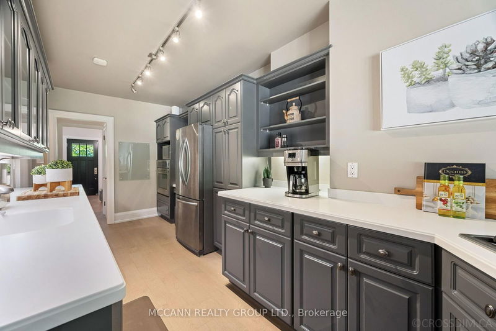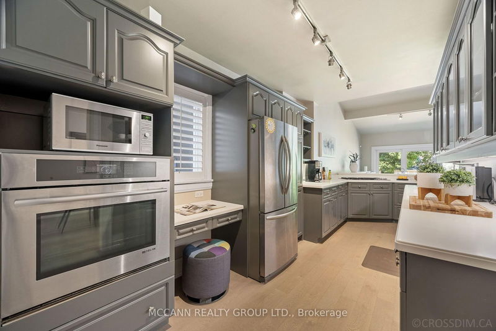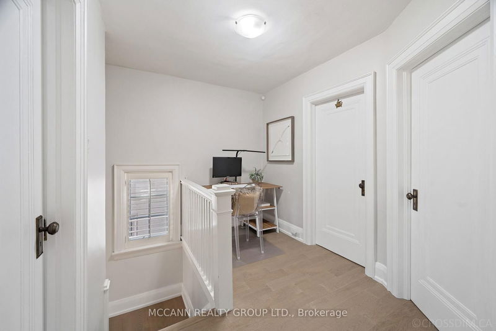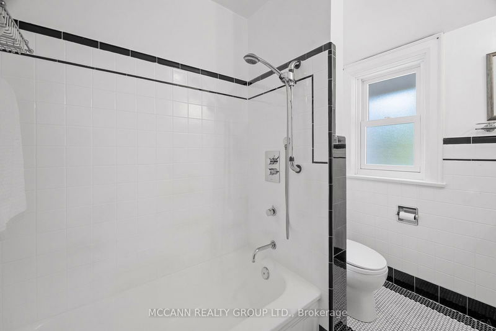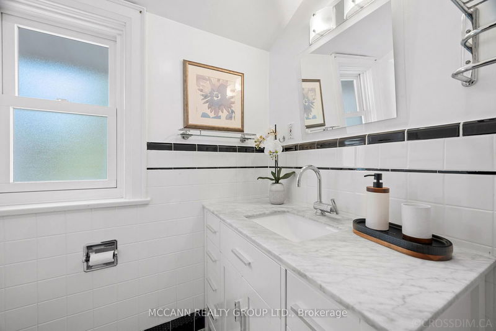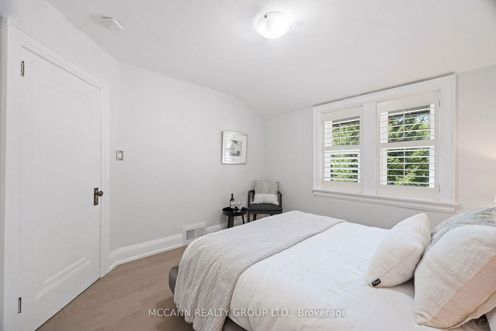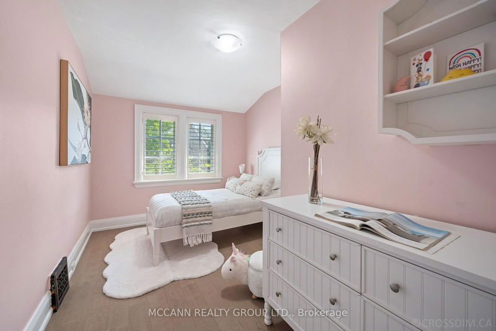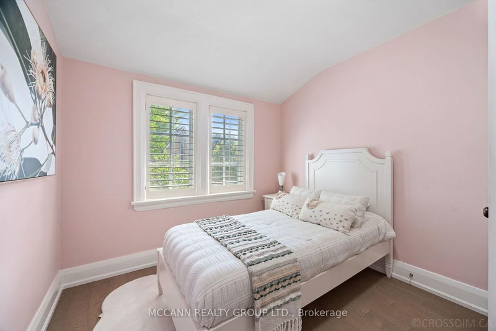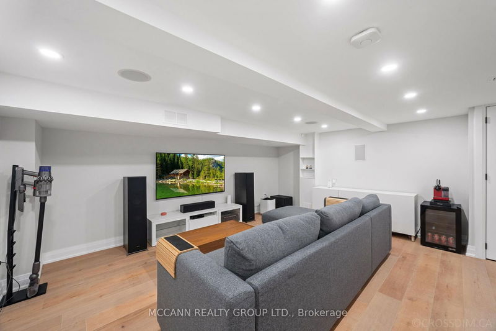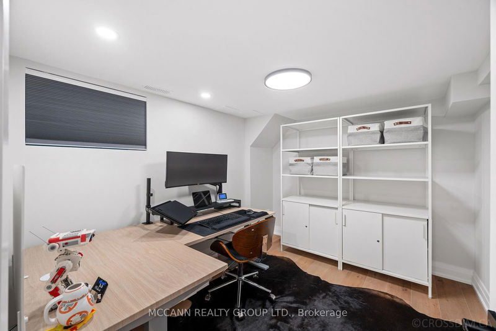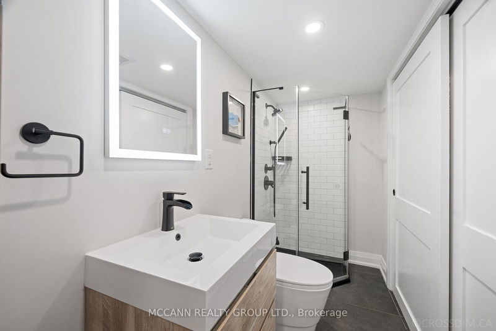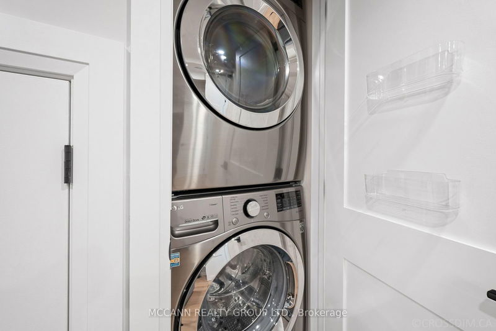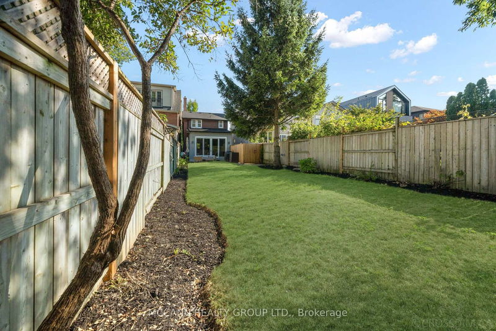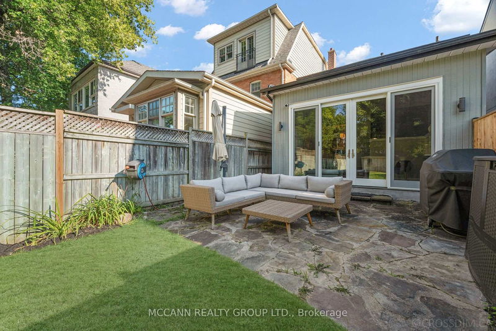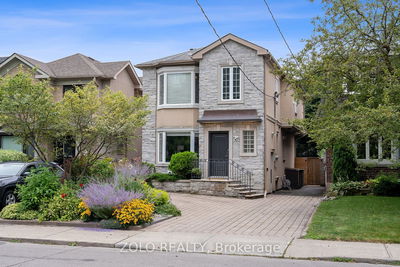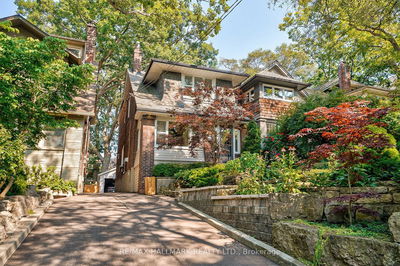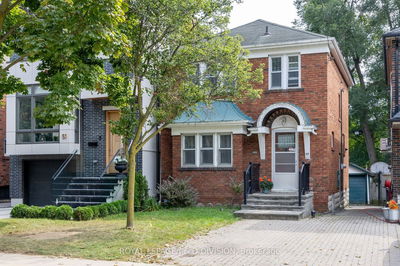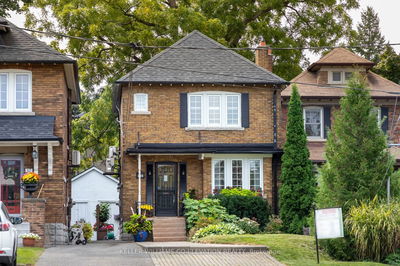Wonderful family home with 3 spacious bedrooms, Living & Dining Rm Combined, Renovated Gourmet Kitchen overlooking Bright Main Floor Family Rm. Wall to Wall Windows with Vaulted Ceiling. View of deep play yard for the kids being 150ft. Perfect for a Pool or Ice Hockey Rink. Lower level with Laminate Flrs, Office or Nanny's Rm, Renovated 3pc Bathrm -Glass shower stall, Pot lights & Heated Flrs. Recreation Area-Hardwd Flrs, Pot lights, B/I Speakers, Double Closet & Side Entrance perfect in law suite. Roof apprx 2023 on Main House. Roof on Family Rm, Shed & Front Porch - 2019, Basement Reno - 2021, New Floors-Lr/Dr, Bedrms, Stairs, Kitchen & Hallways -2019, Gas Line for BBQ-2020. Furnace and Heat Pump New in 2023. In Desirable District for Bedford Park, Lawrence Park and Northern Schools.
详情
- 上市时间: Monday, September 09, 2024
- 3D看房: View Virtual Tour for 24 Melrose Avenue
- 城市: Toronto
- 社区: Lawrence Park North
- 交叉路口: Yonge & Lawrence
- 详细地址: 24 Melrose Avenue, Toronto, M5M 1Y5, Ontario, Canada
- 厨房: O/Looks Family, Stainless Steel Appl, B/I Appliances
- 客厅: Hardwood Floor, Fireplace, Picture Window
- 家庭房: Cork Floor, Walk-Out, Gas Fireplace
- 挂盘公司: Mccann Realty Group Ltd. - Disclaimer: The information contained in this listing has not been verified by Mccann Realty Group Ltd. and should be verified by the buyer.




