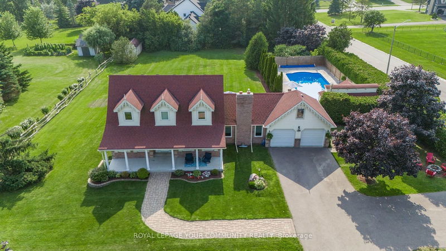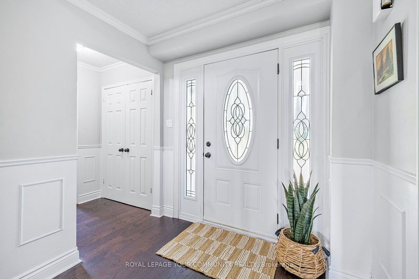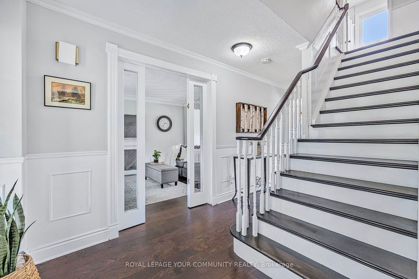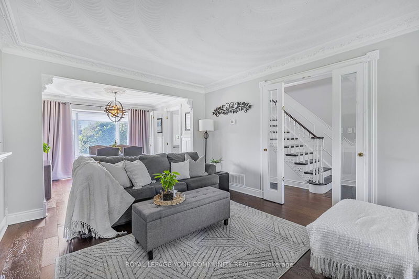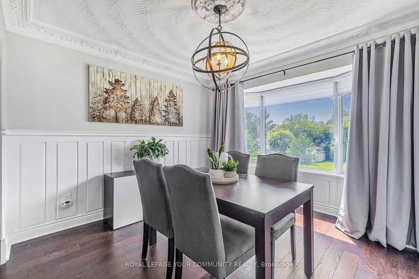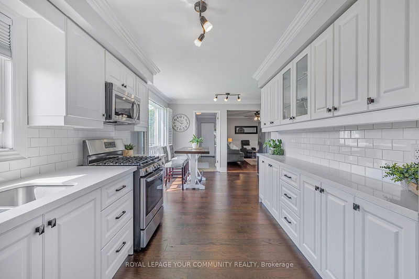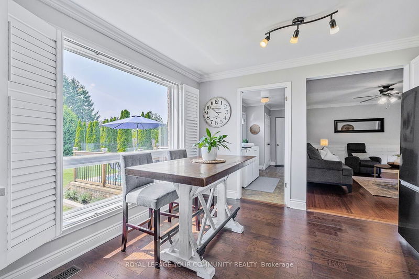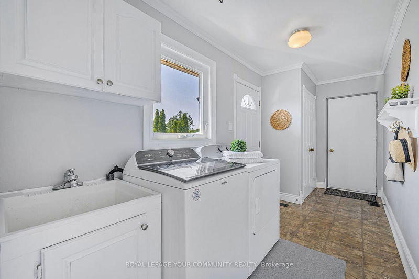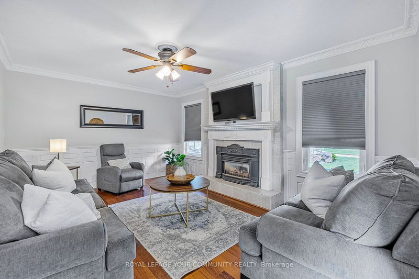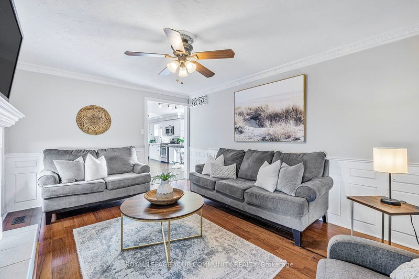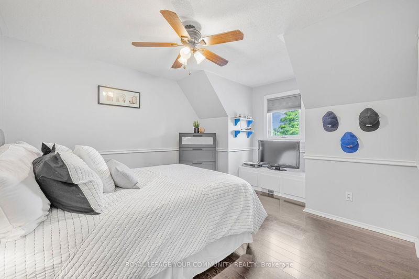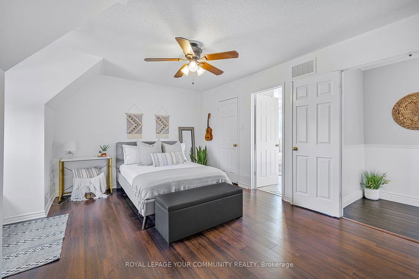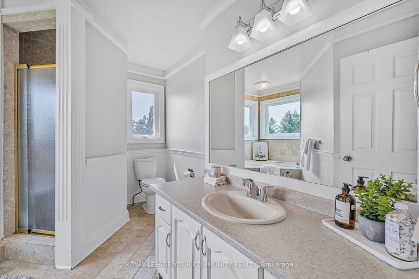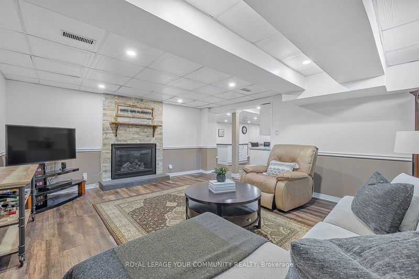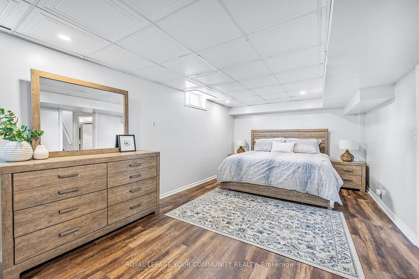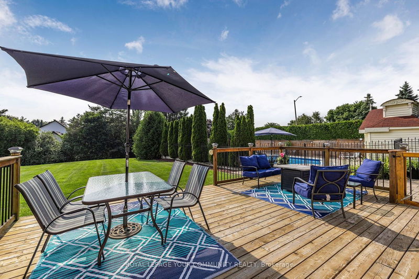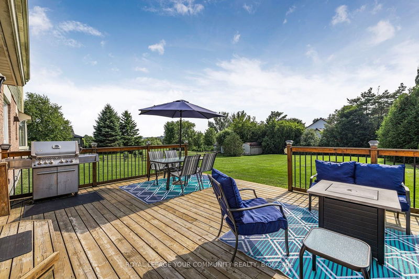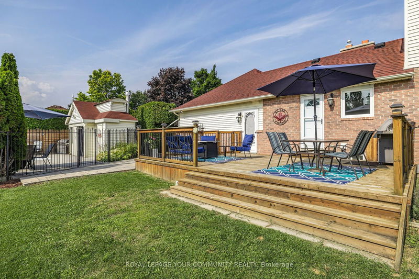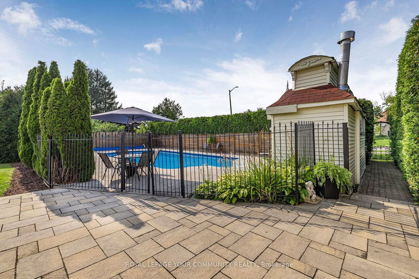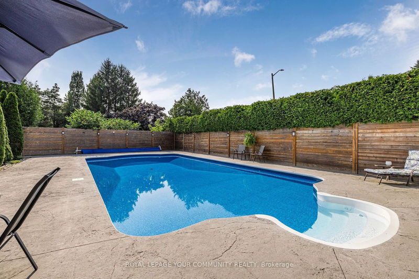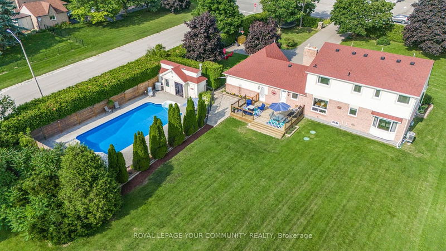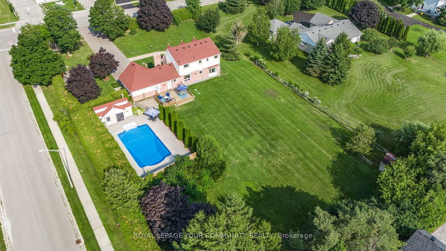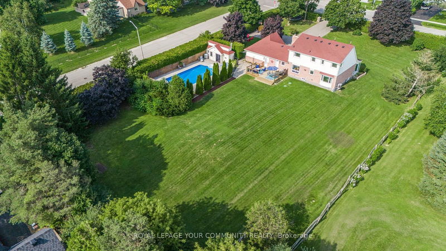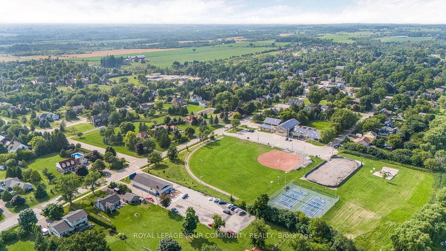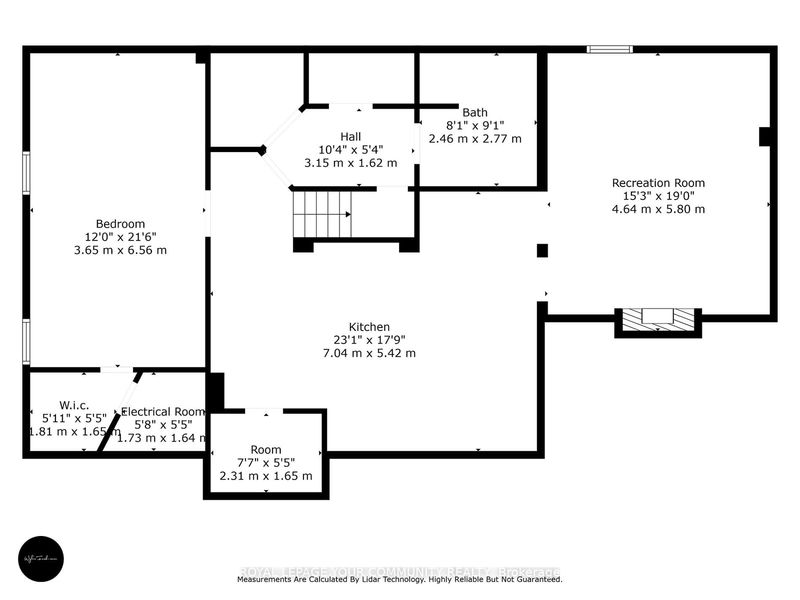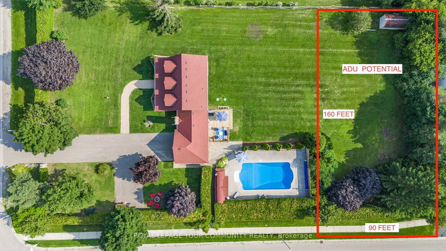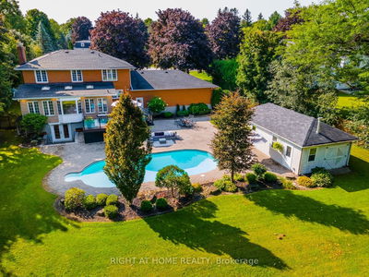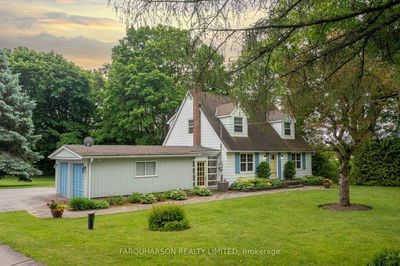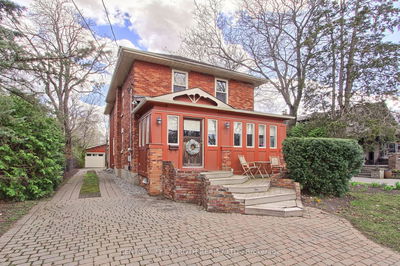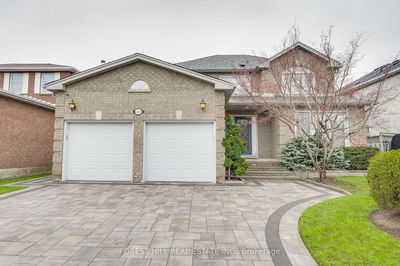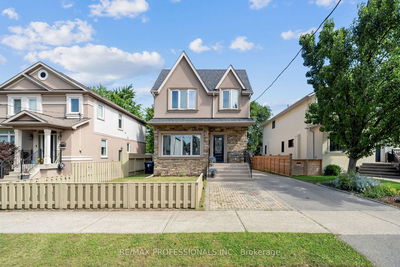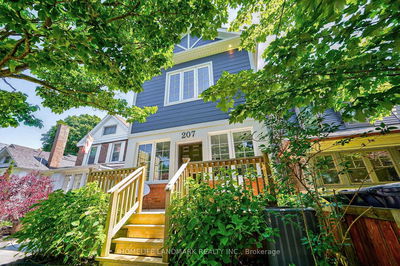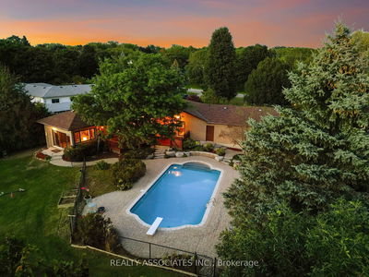Perfectly Situated On Just Over An Acre Of Land, This Stunning Property Offers A Blend Of Rustic Charm And Modern Amenities. The Main Floor Boasts A Fully Renovated Kitchen, Ideal For Culinary Adventures, A Renovated Powder Room, Updated Flooring, And A Spacious Den Perfect For Working From Home Or As An Additional Bedroom. Upstairs, Find Three Comfortable Bedrooms, A Brand New Main Bath, And An Updated Principal Bedroom With Ensuite, All Designed With Relaxation In Mind. The Lower-Level In-Law Suite Includes An Additional Bedroom, A Second Kitchen, And Endless Options To Personalize The Space. The Layout Flows Effortlessly From Room To Room, Making It Perfect For Both Everyday Living And Entertaining. New Windows, Front Door, And Garage Doors Enhance The Home's Aesthetic, While The Energy Efficiency Is Further Bolstered By The New Furnace, Water Heater, And AC. The Backyard Features Your Private Retreat, Showcasing Stunning Sunsets And A Side Entrance For Easy Access To Acorn Lane. Mature Trees And Beautifully Landscaped Grounds Create A Serene Environment For Relaxation Or Hobbies. Located Just A 5-Minute Walk From One Of Pickering's Top-Rated Public Elementary Schools. Ideal For Families, This Safe, Friendly Hamlet Is Only 15 Minutes From Markham, Stouffville, Ajax, Pickering, And Uxbridge, Providing Excellent Connectivity. Community Amenities Abound, Including A Vibrant Community Center, Legion, Library, New Softball Diamond, Pickleball/Tennis Courts, Park, Scenic Walking Trails, A Local Restaurant, A Convenience Store With An LCBO And Post Office. Experience Country Living With City Convenience, Only 5 Minutes From The 407 And 15 Minutes To The 401.
详情
- 上市时间: Tuesday, August 06, 2024
- 3D看房: View Virtual Tour for 4938 Old Brock Road
- 城市: Pickering
- 社区: Rural Pickering
- 交叉路口: Brock Rd. North & Acorn
- 客厅: Hardwood Floor, Moulded Ceiling, Electric Fireplace
- 厨房: Hardwood Floor, Backsplash, Galley Kitchen
- 家庭房: Hardwood Floor, Wainscoting, Gas Fireplace
- 厨房: Laminate, Pot Lights, Backsplash
- 挂盘公司: Royal Lepage Your Community Realty - Disclaimer: The information contained in this listing has not been verified by Royal Lepage Your Community Realty and should be verified by the buyer.

