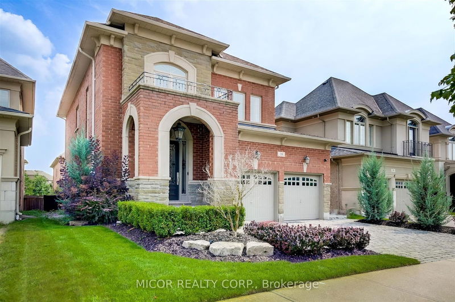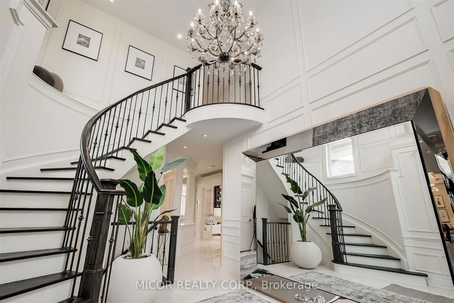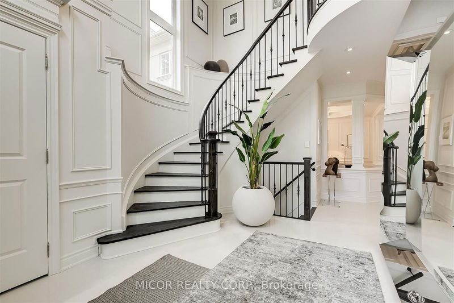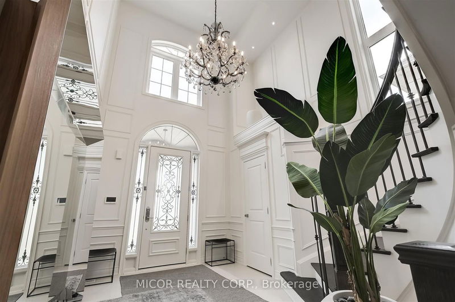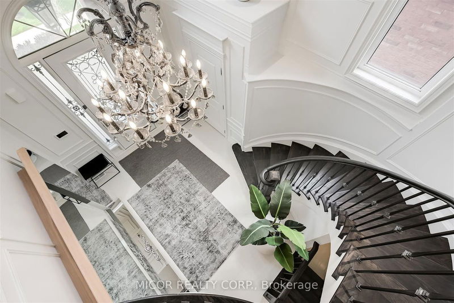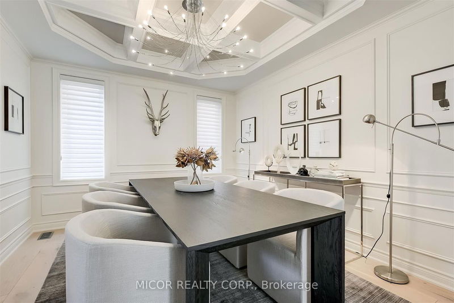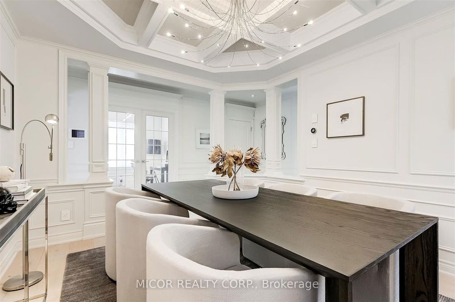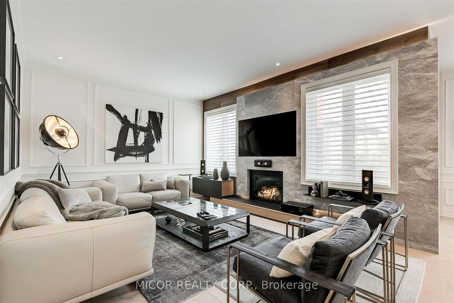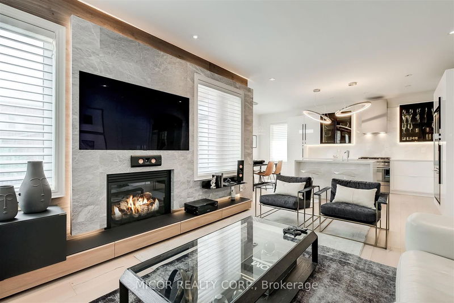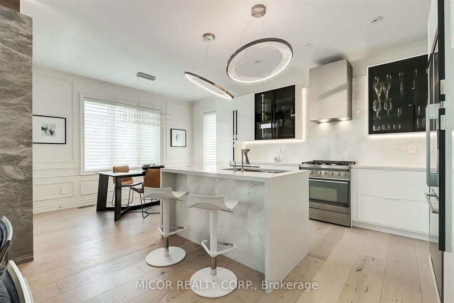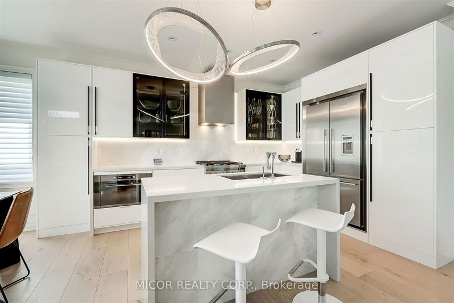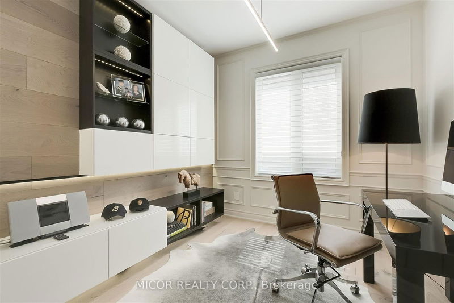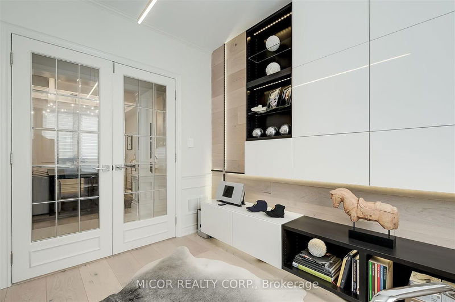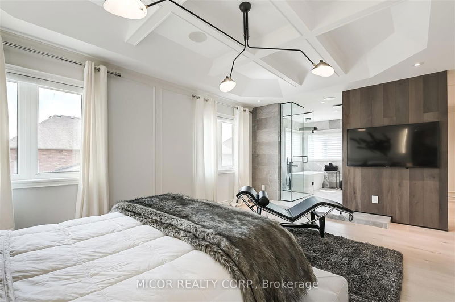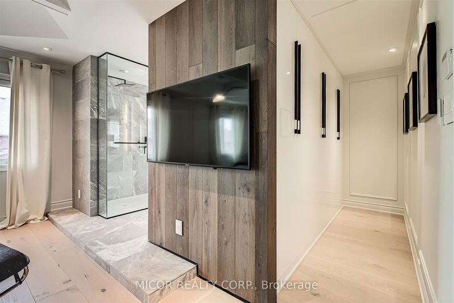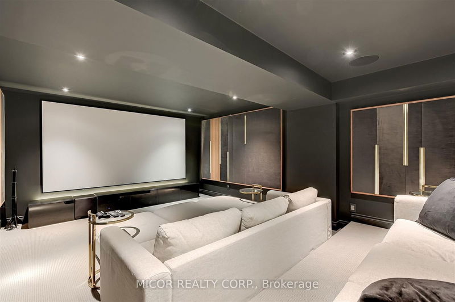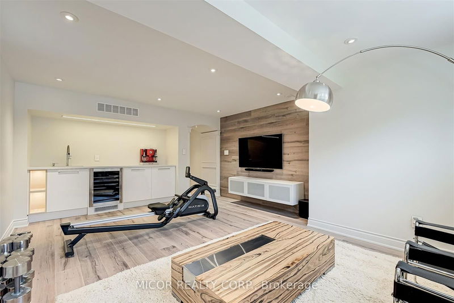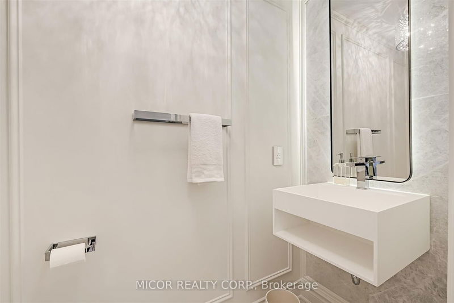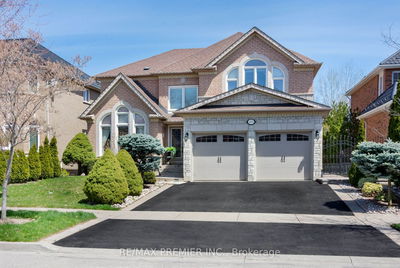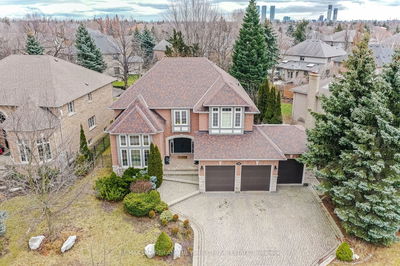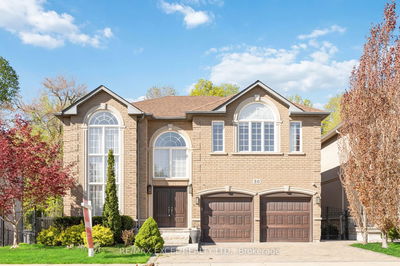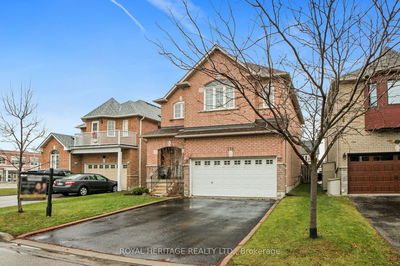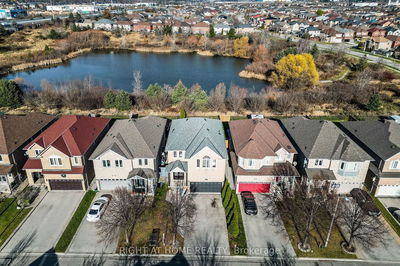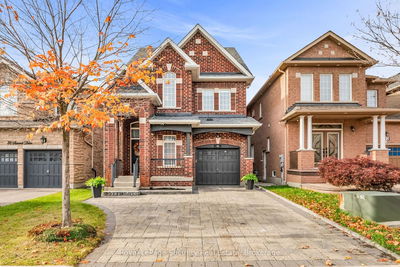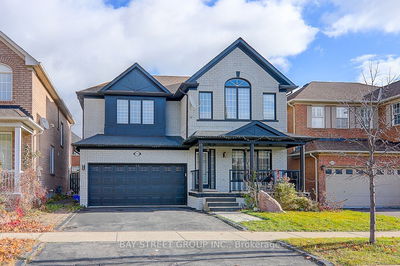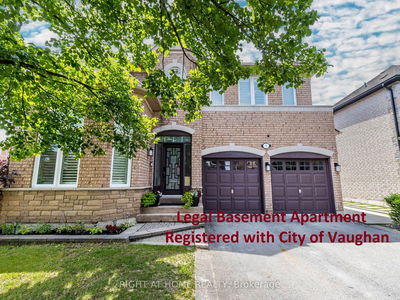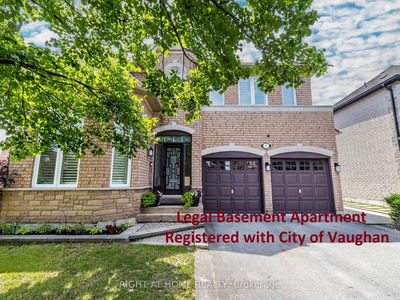Welcome to this Arista built gem in one of Vaughan's most sought after neighbourhoods. Upgraded and renovated with true craftsmanship, exquisite finishes and attention to every detail (over $350k). The heart of this one of a kind home features a custom kitchen with top of the line Fisher & Paykel Stainless Steel Appliances, built in microwave, accent and drawer lighting. An impressive marble fireplace wall with custom cabinetry and electrically operated base cabinet in the family room entices relaxation. Hand crafted coffered ceilings in the dining room and primary bedroom and wall panelling throughout offer a touch of modern traditionalism. The primary bedroom offers unparalleled comfort, serenity and style with a custom designed spa-like ensuite, walk-in closet with built-in wardrobes and in-ceiling speakers in both the bedroom area and ensuite. Meticulous attention to detail continues in the finished lower level with flat ceilings (no unsightly bulkheads here!) and boasts a bespoke theatre room that presents you with a true cinematic experience in addition to a lounge / exercise room area, completed with a bar / kitchenette. Google home integration for thermostat, front doorbell camera, smoke / CO2 detectors and garage door to house door lock. Voice activated lighting in theatre room, laundry and 4th bedroom. Polished porcelain and wide-plank hardwood flooring throughout. EV plug in garage. See attached list of features and upgrades. Over 3,700 sqft of luxurious living space. Quiet, family friendly neighbourhood with parks and schools just steps away.
详情
- 上市时间: Tuesday, August 06, 2024
- 3D看房: View Virtual Tour for 35 Stanton Avenue
- 城市: Vaughan
- 社区: Vellore Village
- Major Intersection: Weston Rd / Major Mackenzie Dr
- 详细地址: 35 Stanton Avenue, Vaughan, L4H 0V5, Ontario, Canada
- 厨房: Hardwood Floor, Stone Counter, Modern Kitchen
- 挂盘公司: Micor Realty Corp. - Disclaimer: The information contained in this listing has not been verified by Micor Realty Corp. and should be verified by the buyer.

