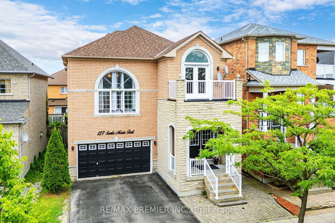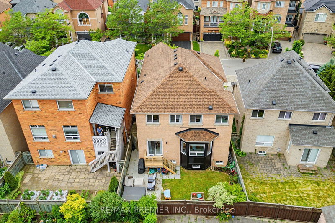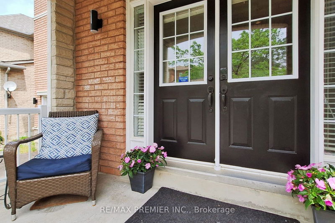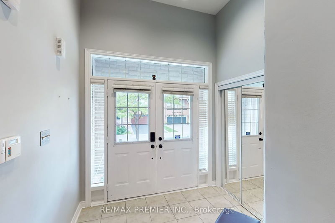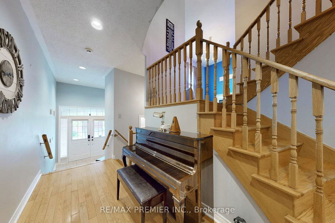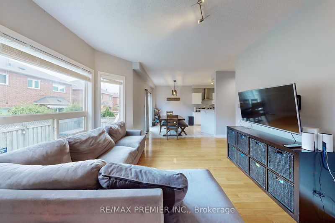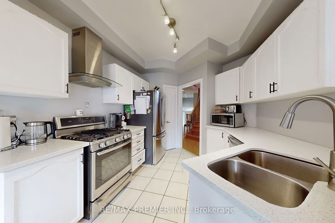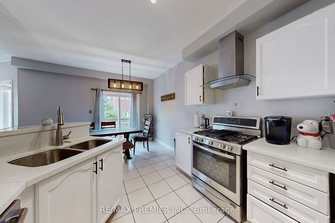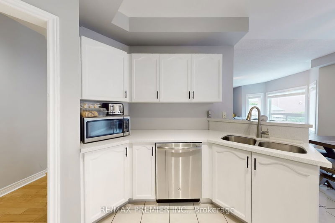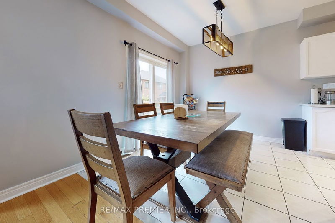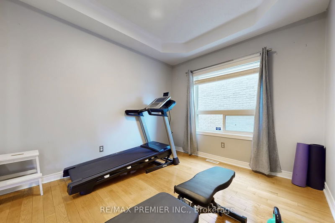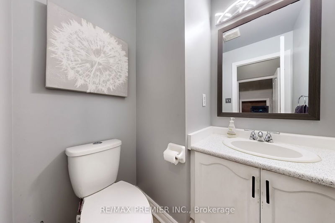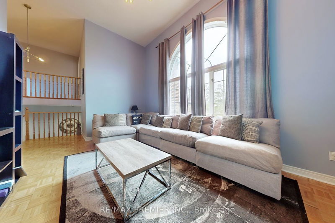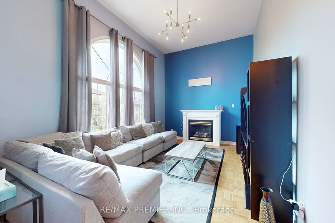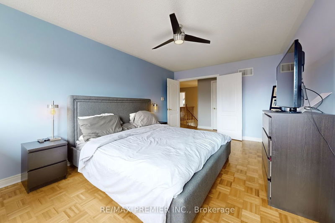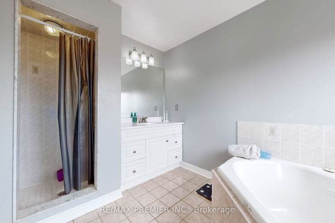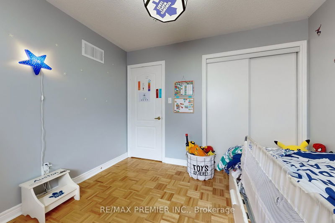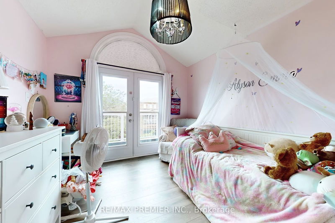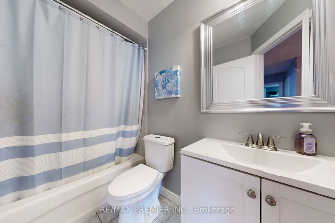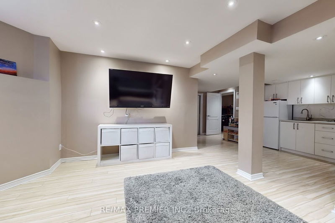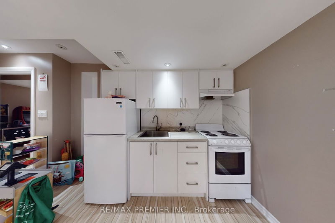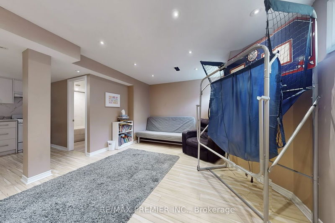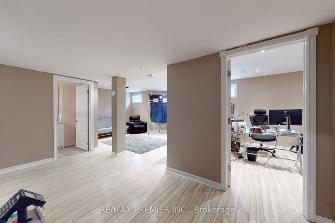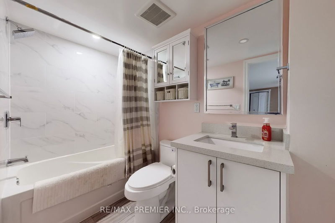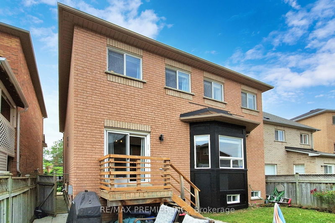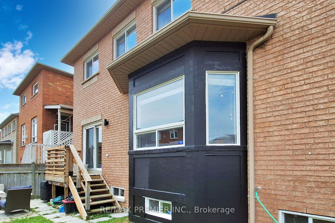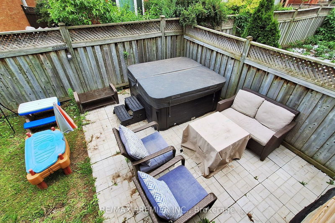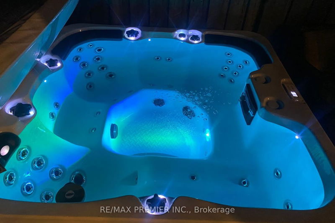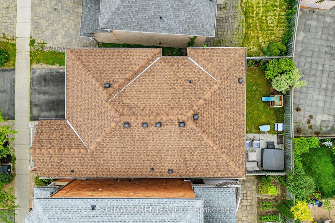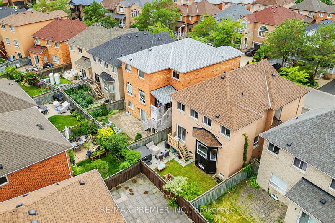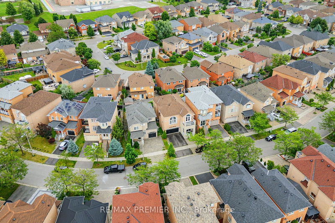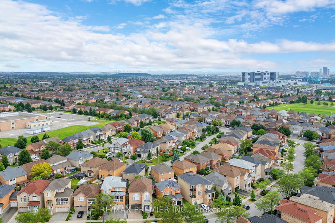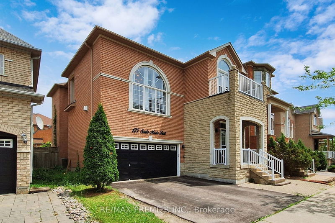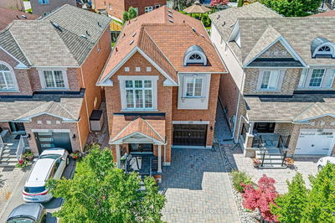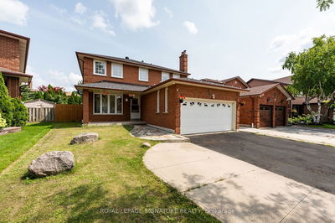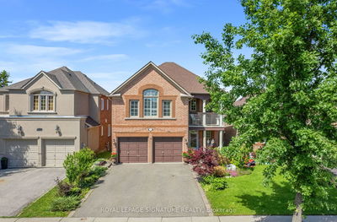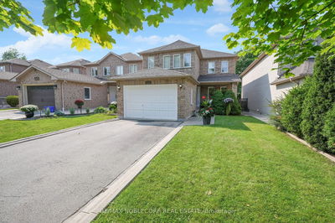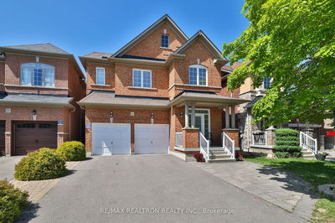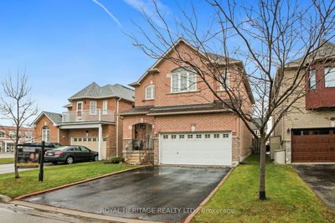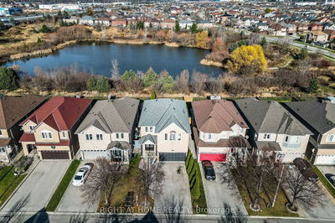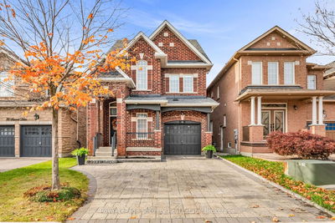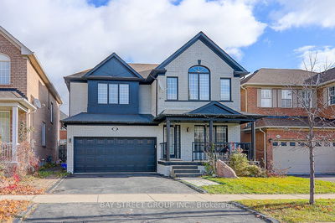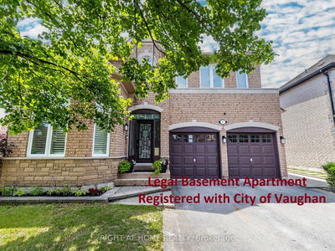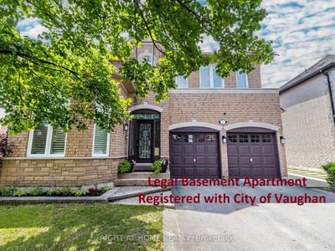Welcome to 127 Santa Maria Trail in the central community of Vellore Village in Vaughan. Must see layout consisting of 2300 square feet (MPAC) & sitting on a 36 foot lot with double door entrance. Separate living / dining rooms provide lots of opportunities for entertainment. The large family room is between the main and second floor and has lots of natural light/large windows plus gas fireplace. Kitchen comes equipped with quartz counters, undermount sink, breakfast bar & stainless steel appliances including a gas stove. Upper-level features 4 spacious bedrooms all with double closets. Spacious primary bedroom with large walk-in closet & 4 pc ensuite. 2nd bedroom has its own private balcony & vaulted ceiling. Access to home from garage which leads directly to basement as well. Basement features 2nd kitchen, 4 pc washroom (both 2018), office/bedroom & recreation room. Large laundry area has mutual access for both basement / main floor users & comes with cold room + ample storage space. Exterior is brick / stone with interlock (in front). Backyard comes equipped with Hot Tub sitting on patio stones (great for all seasons). Home offers lots of options for a growing/extended family, people with nanny's or rental opportunities.
详情
- 上市时间: Tuesday, September 03, 2024
- 3D看房: View Virtual Tour for 127 Santa Maria Trail
- 城市: Vaughan
- 社区: Vellore Village
- 交叉路口: Jane St and Major Mackenzie Drive
- 厨房: Tile Floor, Quartz Counter, Stainless Steel Appl
- 客厅: Hardwood Floor, Open Concept, Window
- 家庭房: Large Window, Gas Fireplace, Parquet Floor
- 厨房: Laminate, Open Concept, Pot Lights
- 挂盘公司: Re/Max Premier Inc. - Disclaimer: The information contained in this listing has not been verified by Re/Max Premier Inc. and should be verified by the buyer.

