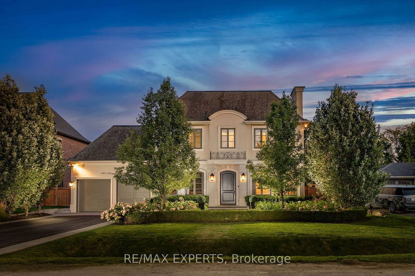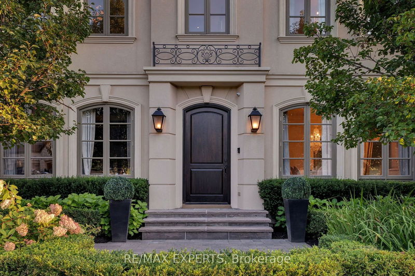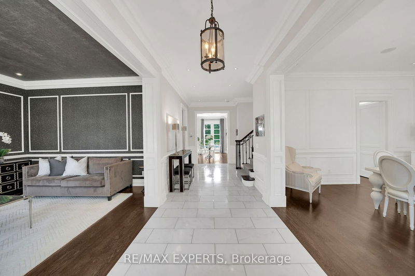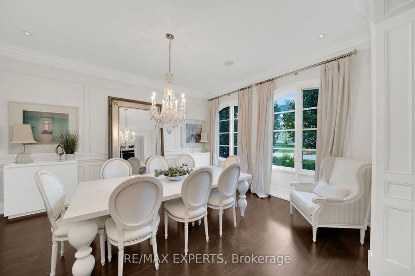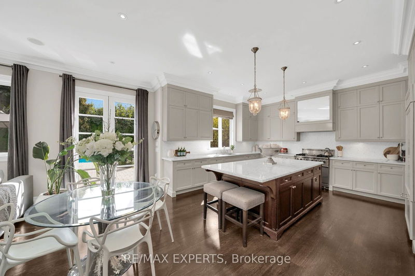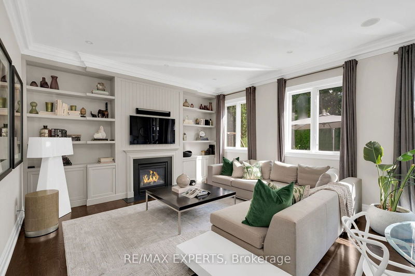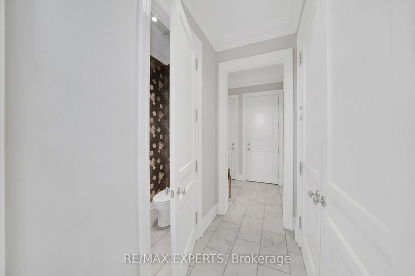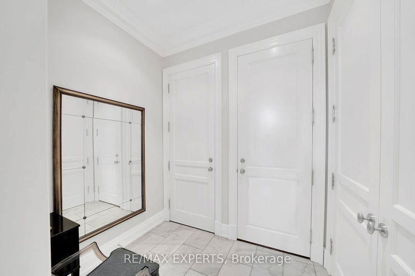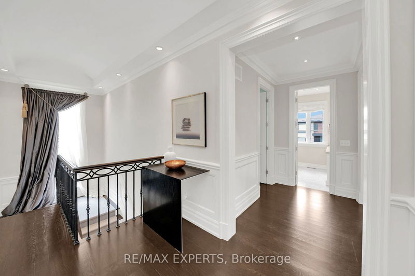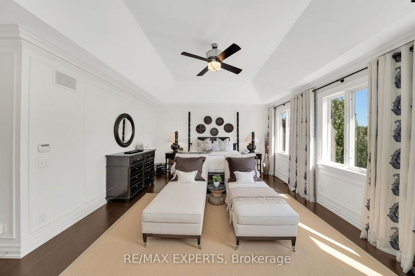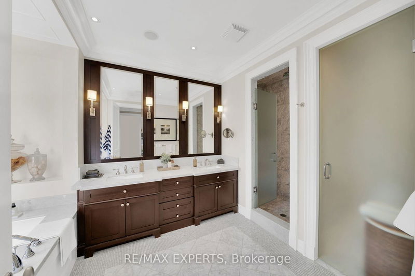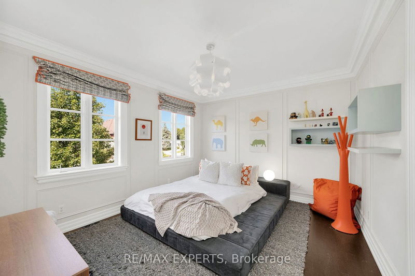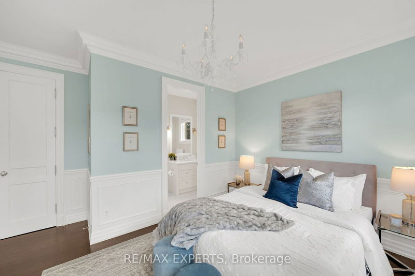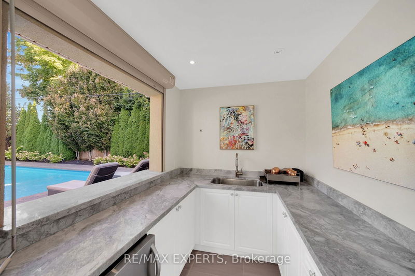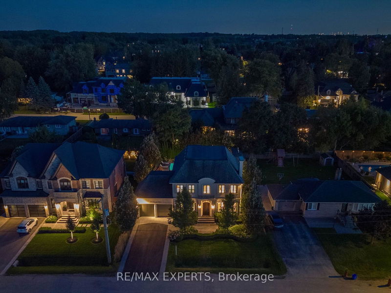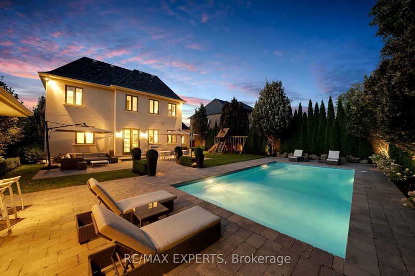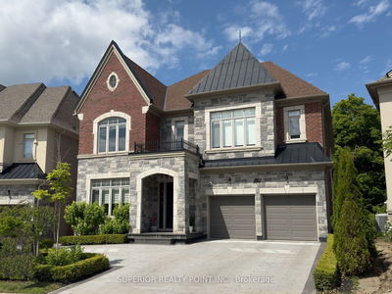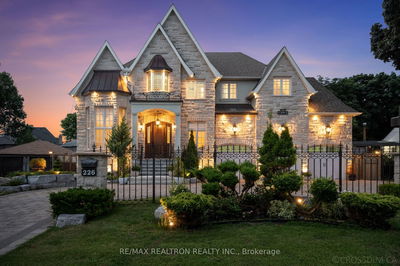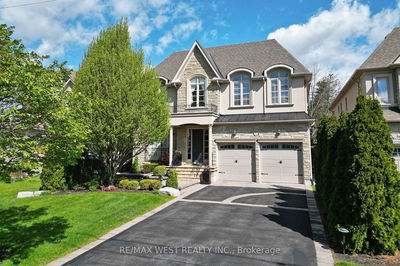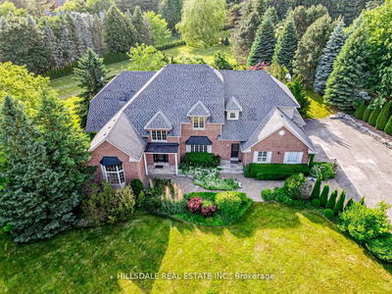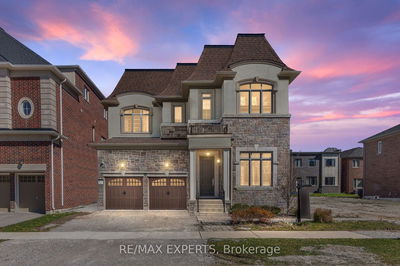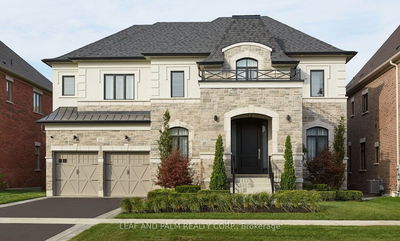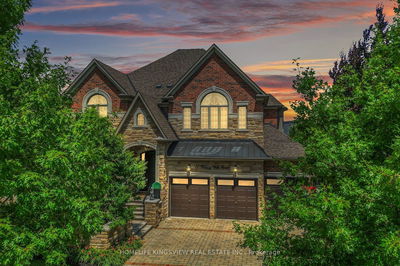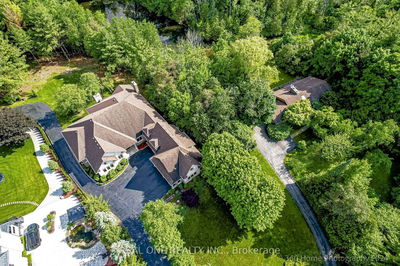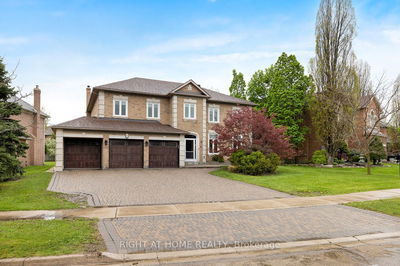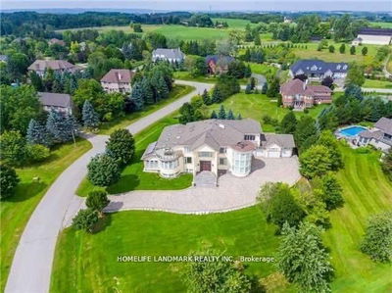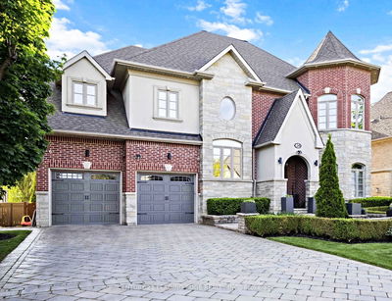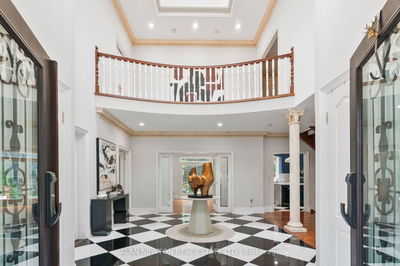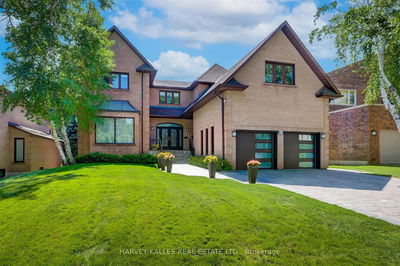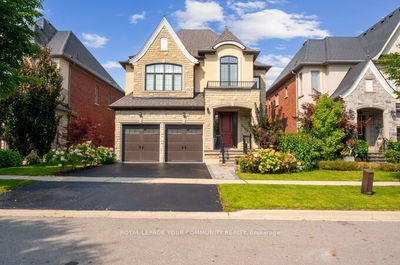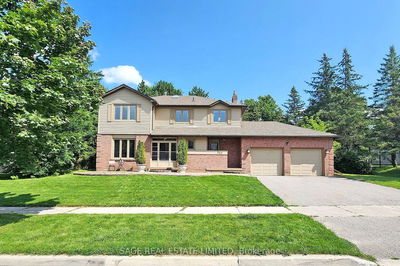Welcome to one of King City's most exceptional properties, nestled in a highly sought-after neighborhood. This custom-built home showcases a timeless design with 4 bedrooms, 4 bathrooms, soaring 11' ceilings on the main level, and 9' ceilings on the upper level. The 2-car garage is fully finished with custom features, including a heater. Set on a 75 by 135-foot lot, the home boasts custom cabinetry throughout, a chef's kitchen with marble countertops, marble flooring, and ultra high-end appliances, including a Sub-Zero fridge and wine fridge. The primary bedroom offers a spa-like ensuite and a beautifully designed his-and-hers dressing room. The kitchen overlooks a lushly landscaped property, providing an exceptional sense of privacy. Outdoor living is elevated with a built-in loggia, a stunning in-ground saltwater pool, and the added accessibility of an outdoor washroom and shower. Built-in speakers throughout the home, meticulously landscaped grounds, and numerous other luxury features make this home truly one of a kind. Located in the prestigious Clearview Heights community, your just a short walk from the King City GO Station, and minutes away from top-tier schools, renowned restaurants, upscale shops, and Hwy 400. This is more than just a home; its a lifestyle of unparalleled elegance.
详情
- 上市时间: Tuesday, September 17, 2024
- 城市: King
- 社区: King 城市
- 交叉路口: King St & Keele St
- 客厅: Hardwood Floor, Large Window, Gas Fireplace
- 家庭房: Hardwood Floor, Large Window, B/I Shelves
- 厨房: Hardwood Floor, Centre Island, Marble Counter
- 挂盘公司: Re/Max Experts - Disclaimer: The information contained in this listing has not been verified by Re/Max Experts and should be verified by the buyer.

