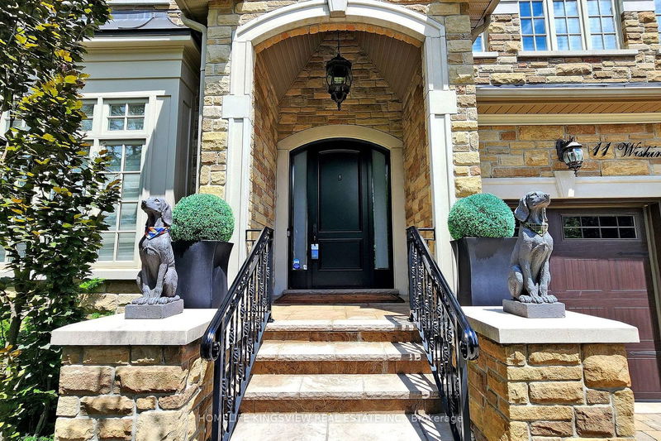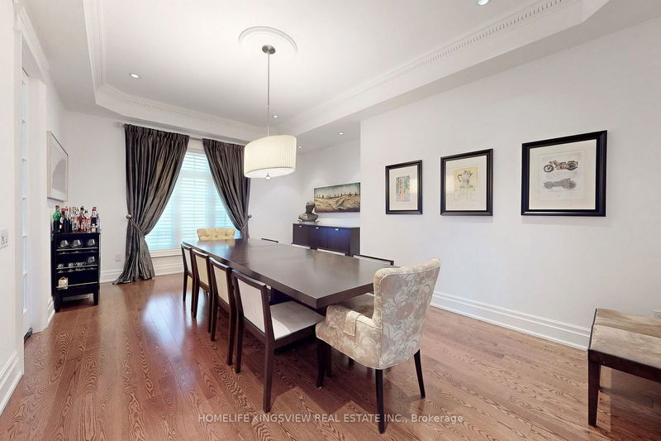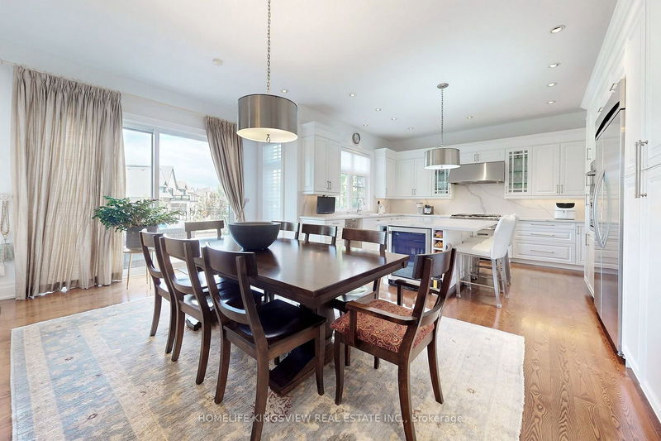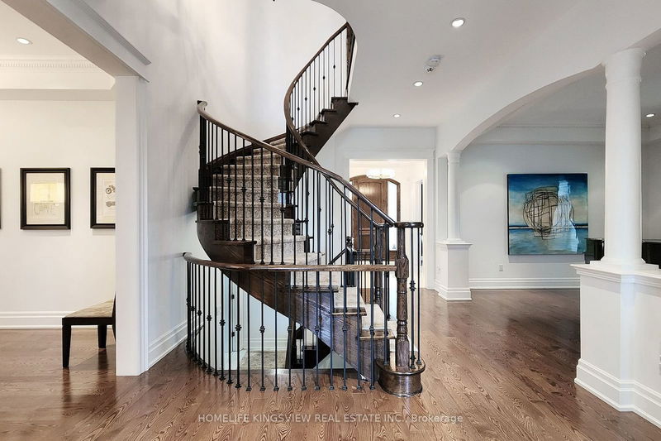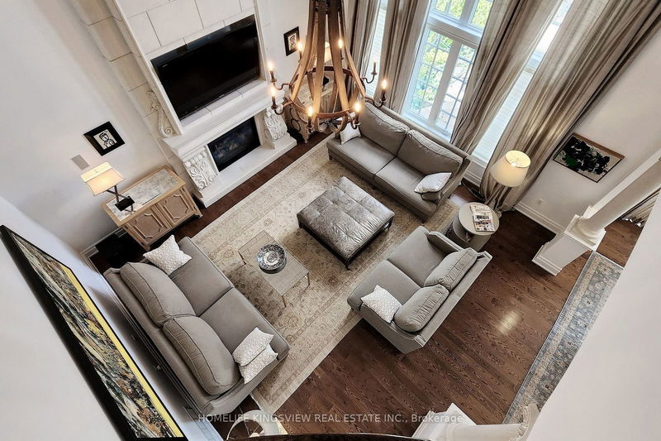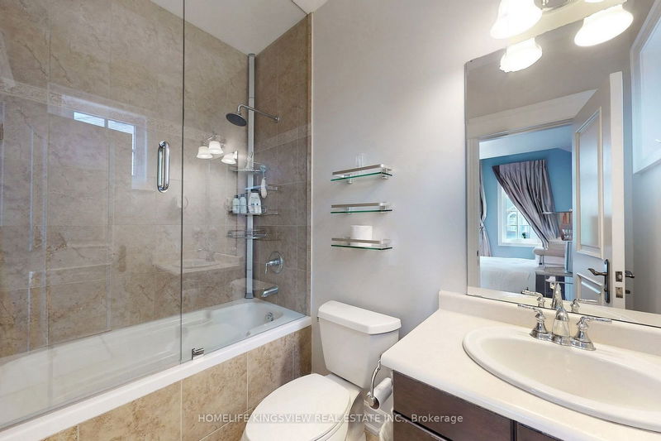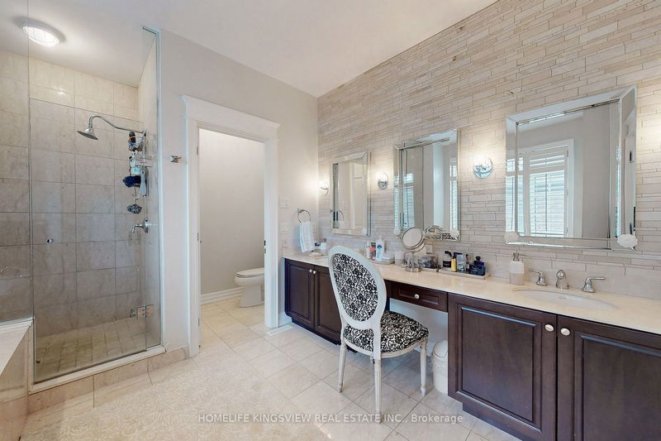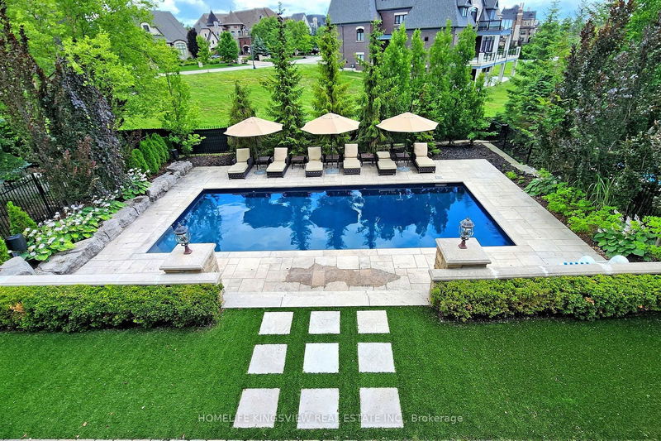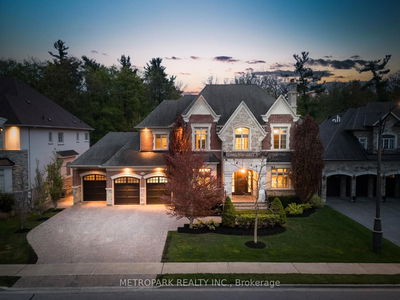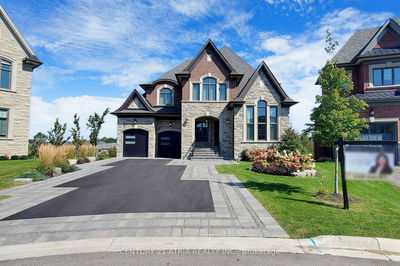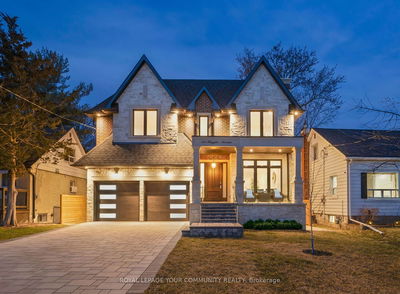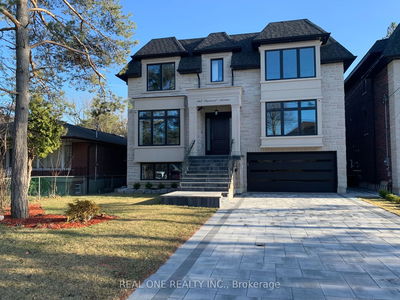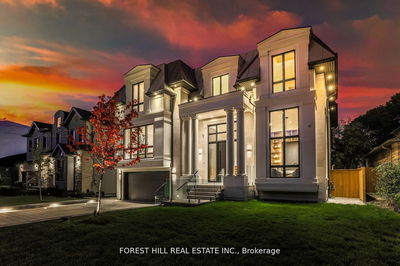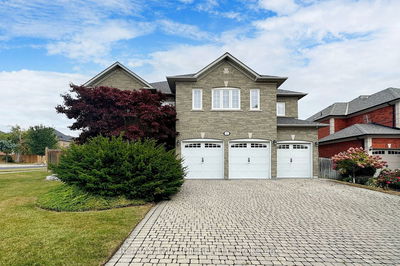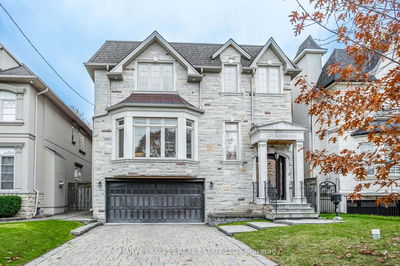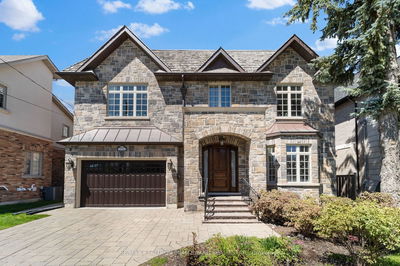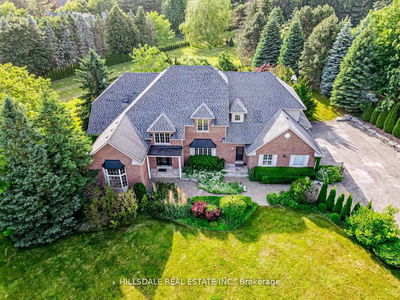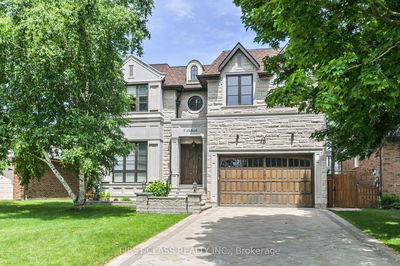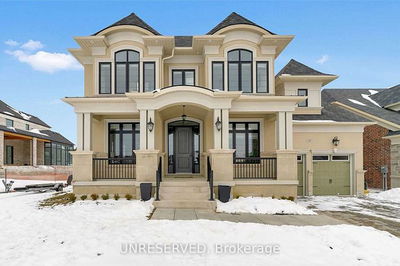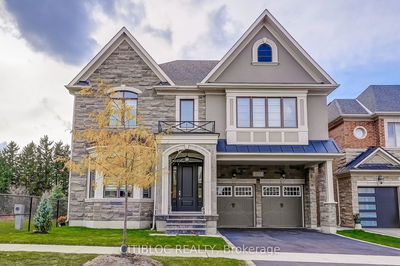Nestled in an opulent neighborhood, this 4376 sq ft magnificent two-story detached home offers a blend of luxury and comfort. Boasting four spacious bedrooms, each with its own ensuite, this residence ensures privacy and convenience for all family members. Gleaming hardwood floors extend throughout the home, accentuating its elegance. The gourmet kitchen is a culinary enthusiast's dream, featuring granite countertops and top-of-the-line appliances. The home includes a three-car garage and sits on a deep, meticulously landscaped lot.Outdoor living is elevated with a stunning swimming pool , a relaxing hot tub, an outdoor shower, and a separate washroom located on side of home . High ceilings on the main floor create a sense of grandeur, while the upper-level principal bedroom features a walk-out deck, perfect for morning coffee or evening relaxation. The kitchen also has its own walk-out deck, ideal for alfresco dining.The fully finished walk-out basement includes an additional bedroom, an eat-in kitchen, and ample space for entertaining or accommodating guests. This home truly offers an exquisite living experience with all the amenities one could desire.
详情
- 上市时间: Monday, July 15, 2024
- 3D看房: View Virtual Tour for 11 Wishing Well Court
- 城市: Vaughan
- 社区: Kleinburg
- 交叉路口: HWY 27/BLVD.
- 详细地址: 11 Wishing Well Court, Vaughan, L0J 1C0, Ontario, Canada
- 家庭房: Fireplace, Hardwood Floor, Coffered Ceiling
- 客厅: Hardwood Floor, Window, Built-In Speakers
- 厨房: Quartz Counter, W/O To Deck
- 挂盘公司: Homelife Kingsview Real Estate Inc. - Disclaimer: The information contained in this listing has not been verified by Homelife Kingsview Real Estate Inc. and should be verified by the buyer.



