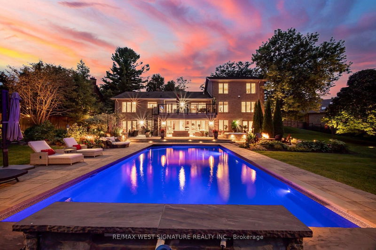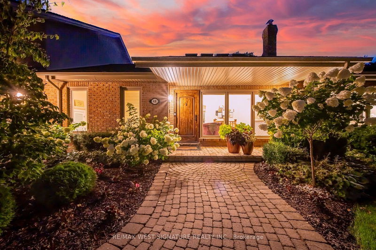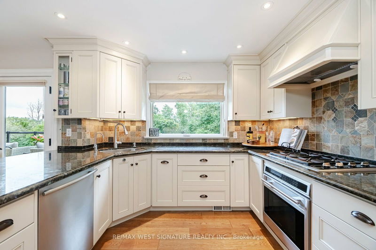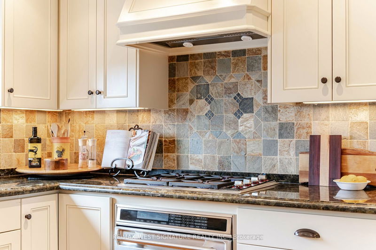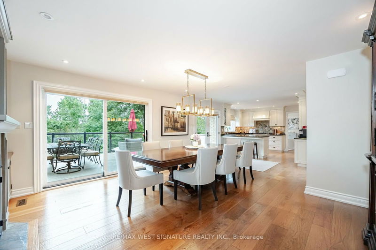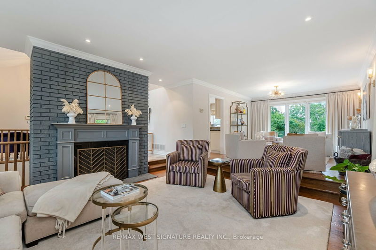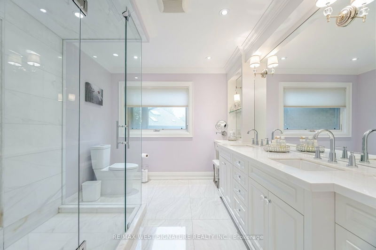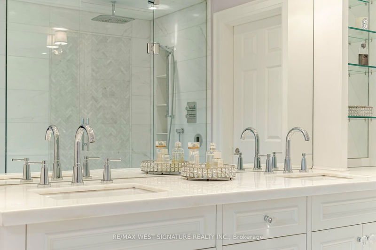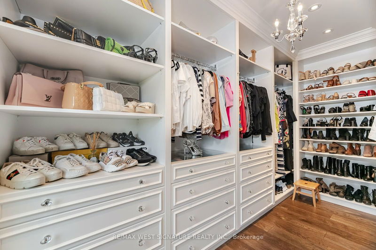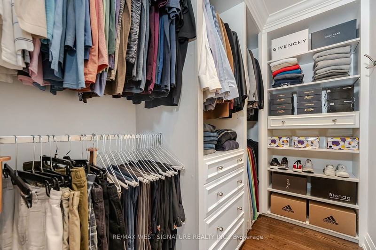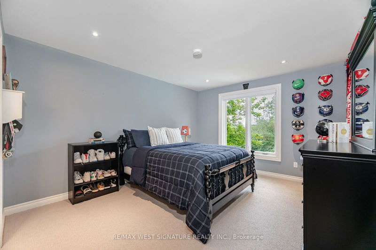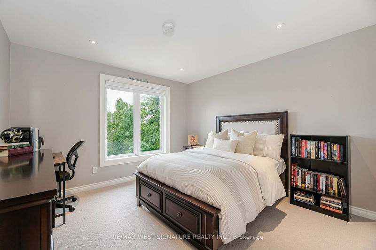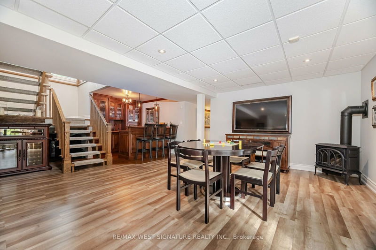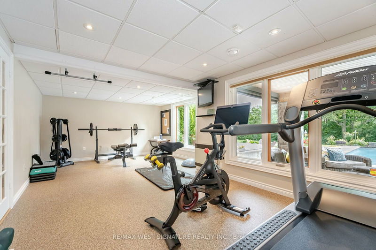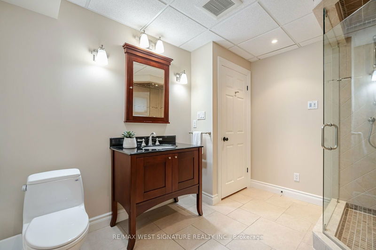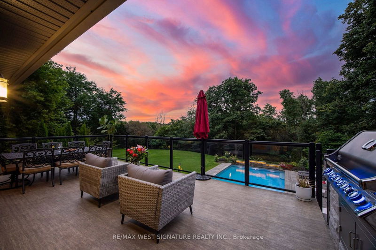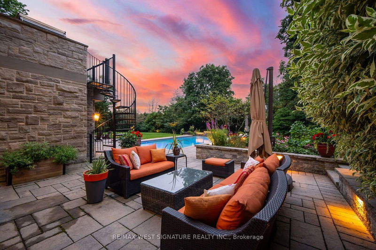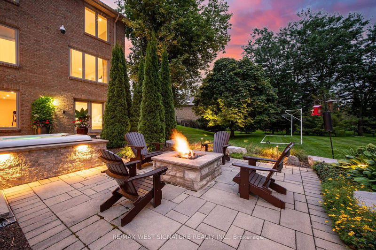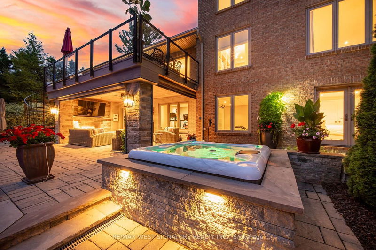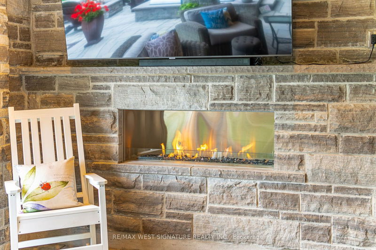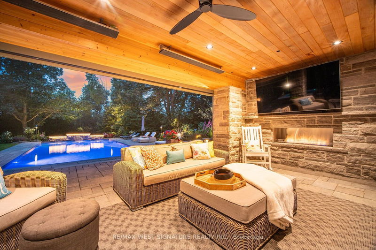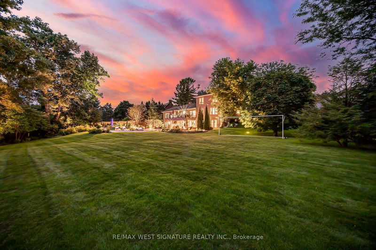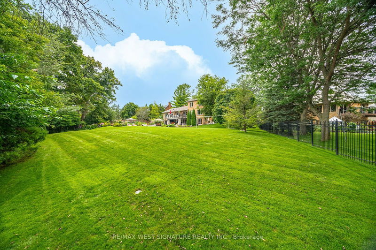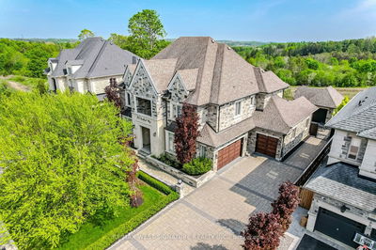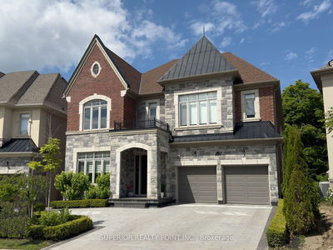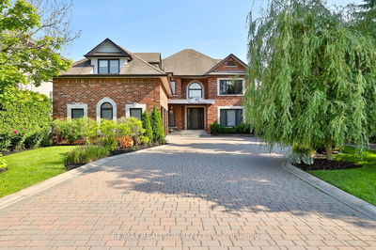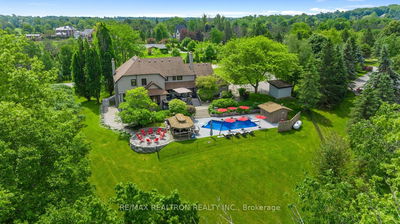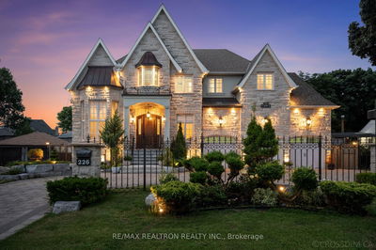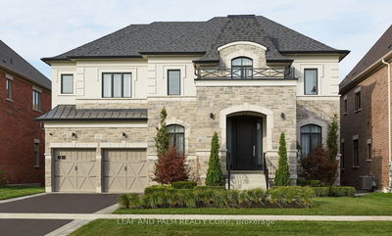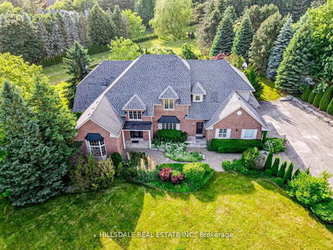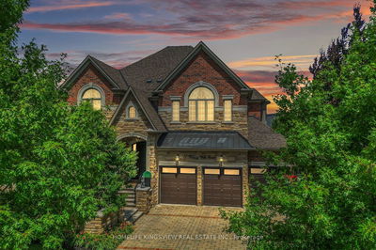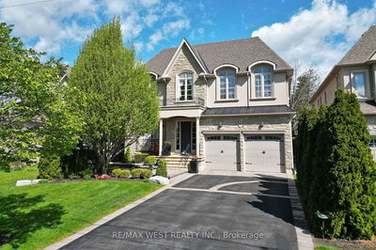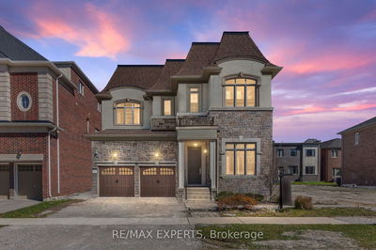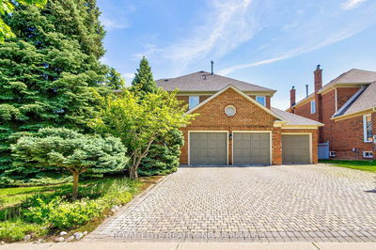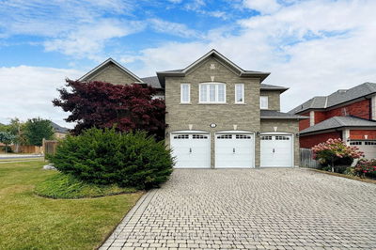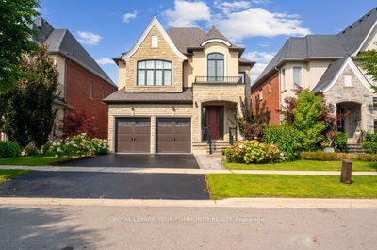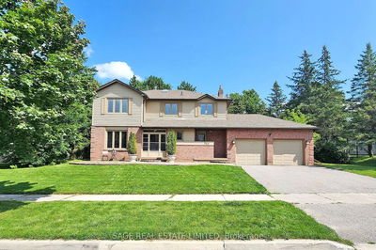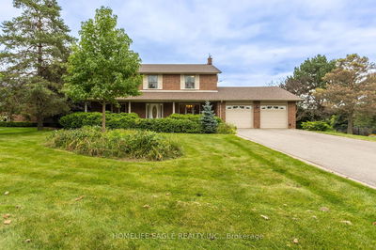Rare opportunity to acquire the largest and most remarkable lot in sought after King Heights subdivision!!! This Is a Dream Property And Ready To Entertain Featuring a 1.48 acre lot backing on to green space & Trails. 20 x 40 Pool, Mature Trees, Multiple Lounge Areas, 6 Person Spa, Fire pit, BBQ Grilling Station & More!! Home Has Been Extensively Upgraded And has a wonderful floor plan, Chef's Kitchen With Granite Tops And Top of Line Sub Zero & Wolf Appliances. Formal LR/DR, 4 Fireplaces, Main Floor Primary BR With His/Her closets + Stunning Ensuite. Prof Fin Lower Level Walks Out To lounge area, pool, extensive landscaping/Hardscaping and Lovely Gardens and walking path thru your own forest!! This One Is Truly Special And a Blue Chip Investment In Superb King City Location. Close to the finest schools, GO train and all amenities. Will Not Last!
详情
- 上市时间: Friday, August 09, 2024
- 3D看房: View Virtual Tour for 48 Curtis Crescent
- 城市: King
- 社区: King 城市
- 交叉路口: KEELE/KING
- 详细地址: 48 Curtis Crescent, King, L7B 1C3, Ontario, Canada
- 厨房: Granite Counter, B/I Appliances, Breakfast Bar
- 家庭房: Hardwood Floor, W/O To Deck, Gas Fireplace
- 客厅: Fireplace, Sunken Room, Hardwood Floor
- 挂盘公司: Re/Max West Signature Realty Inc. - Disclaimer: The information contained in this listing has not been verified by Re/Max West Signature Realty Inc. and should be verified by the buyer.

