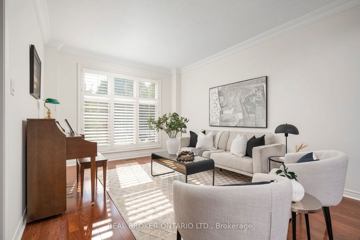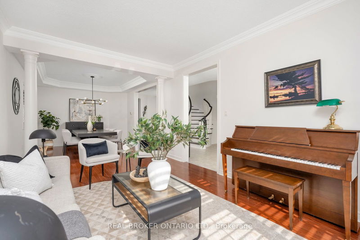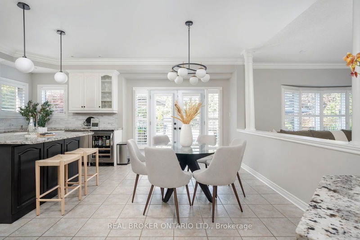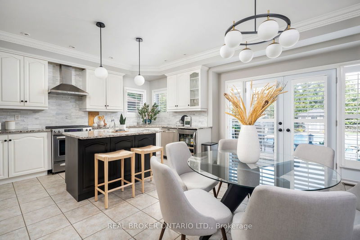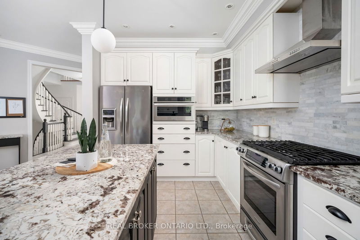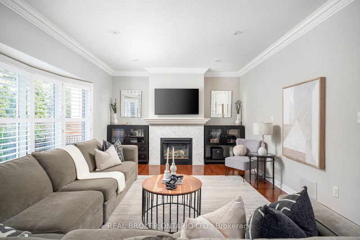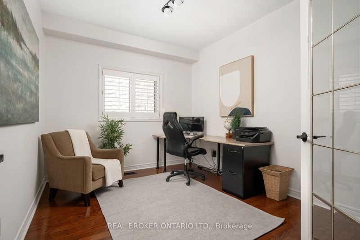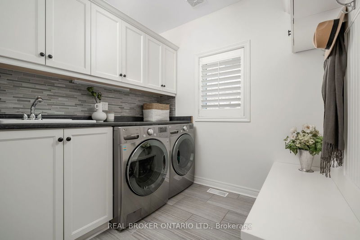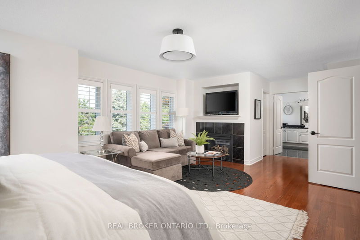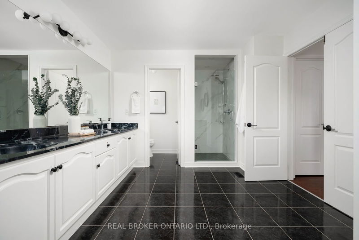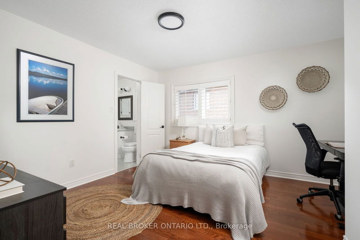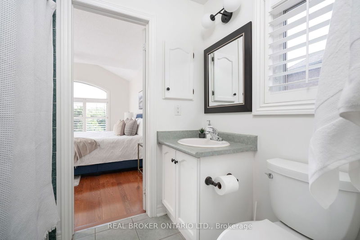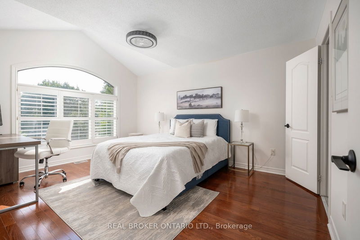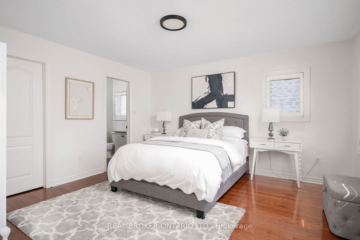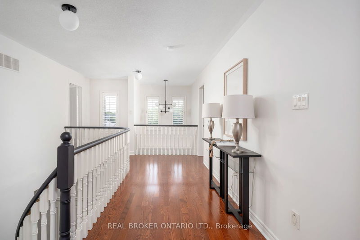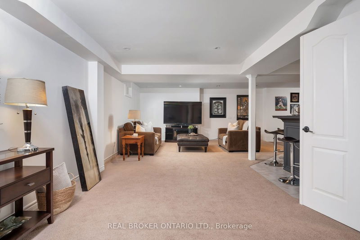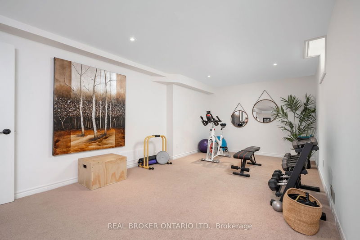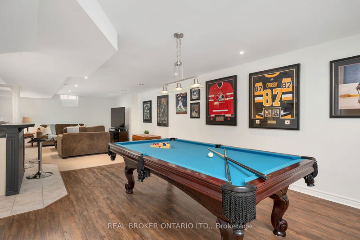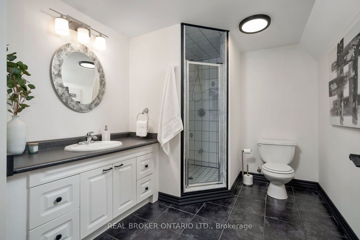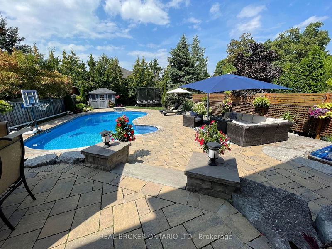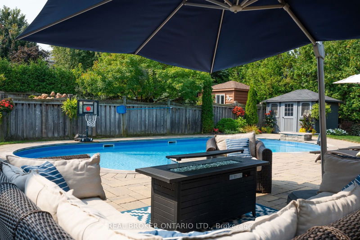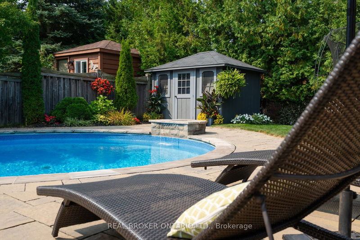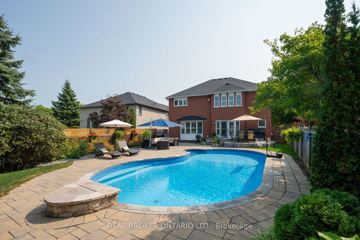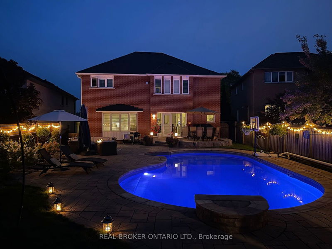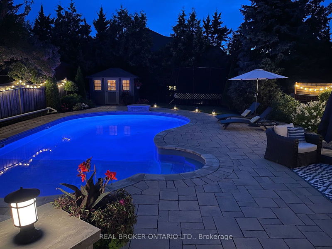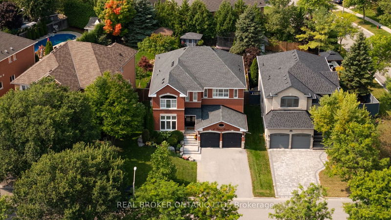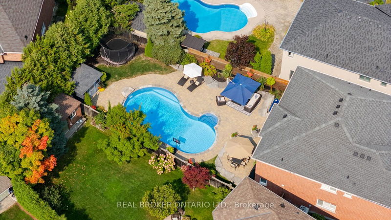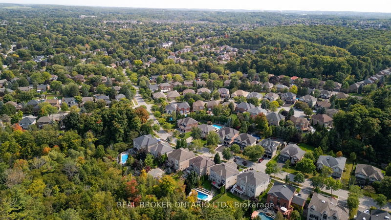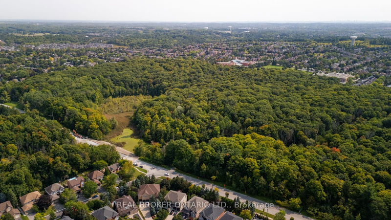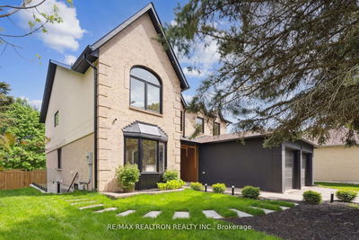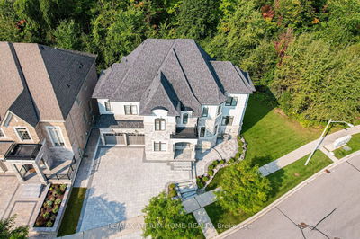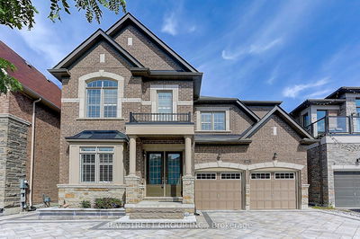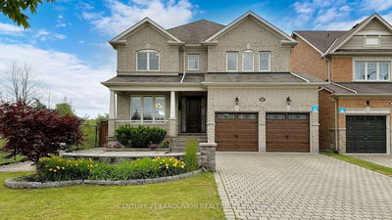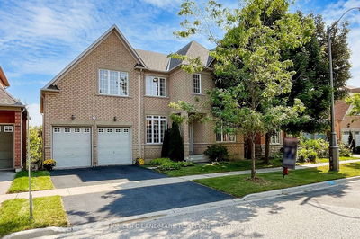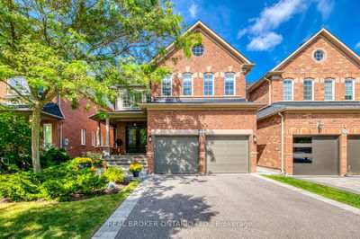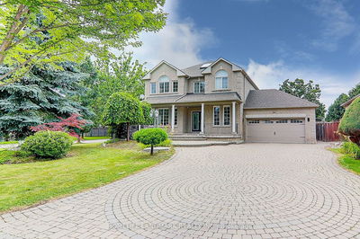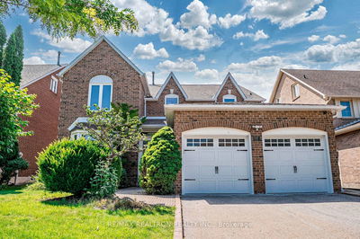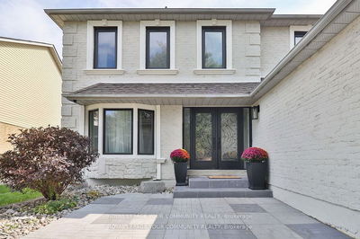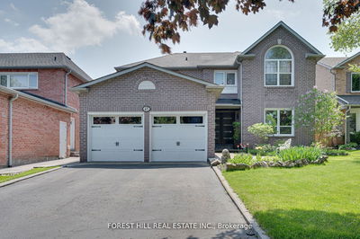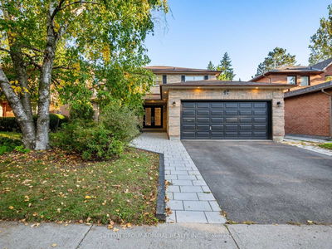6 Gleave Court is a must-see in one of Aurora's most sought-after exclusive neighbourhoods. Meticulously renovated, offering over 3,300 sq. ft. of elegant living space. Bright and open-concept floor plan, 9-foot ceilings, hardwood floors throughout. A renovated kitchen features top-of-the-line finishes. An expansive family-sized eat-in area flows seamlessly into the family room, complete with a custom gas fireplace & mantle. Formal living and dining room with custom pillars & cornice mouldings, as well as an office with French door entry. The primary suite offers his & her walk-in closets, a fireplace & 5-piece ensuite. All secondary bedrooms provide direct access to renovated bathrooms. Finished basement with entertainment room, a wet bar, games room, and a new 3-piece bath. Professionally landscaped backyard with inground pool and patio, shed, hot tub, newer roof, windows, laundry room, doors, front steps & carpeting in the basement. Close to top-rated private and public schools, parks, shopping & dining.
详情
- 上市时间: Tuesday, September 17, 2024
- 3D看房: View Virtual Tour for 6 Gleave Court
- 城市: Aurora
- 社区: Aurora Highlands
- 交叉路口: Bathurst & Henderson
- 详细地址: 6 Gleave Court, Aurora, L4G 7L9, Ontario, Canada
- 客厅: Hardwood Floor, Picture Window, Moulded Ceiling
- 厨房: Centre Island, Large Window, B/I Appliances
- 家庭房: Hardwood Floor, Open Concept, Gas Fireplace
- 挂盘公司: Real Broker Ontario Ltd. - Disclaimer: The information contained in this listing has not been verified by Real Broker Ontario Ltd. and should be verified by the buyer.


