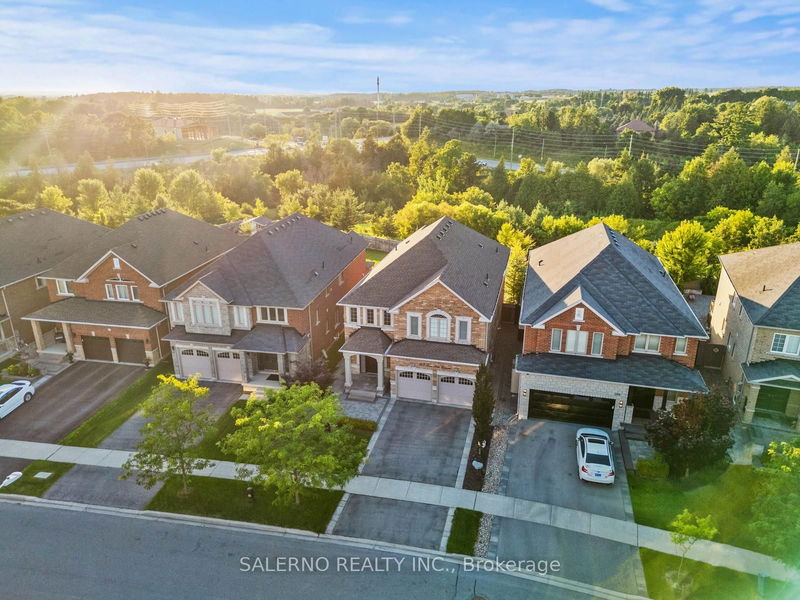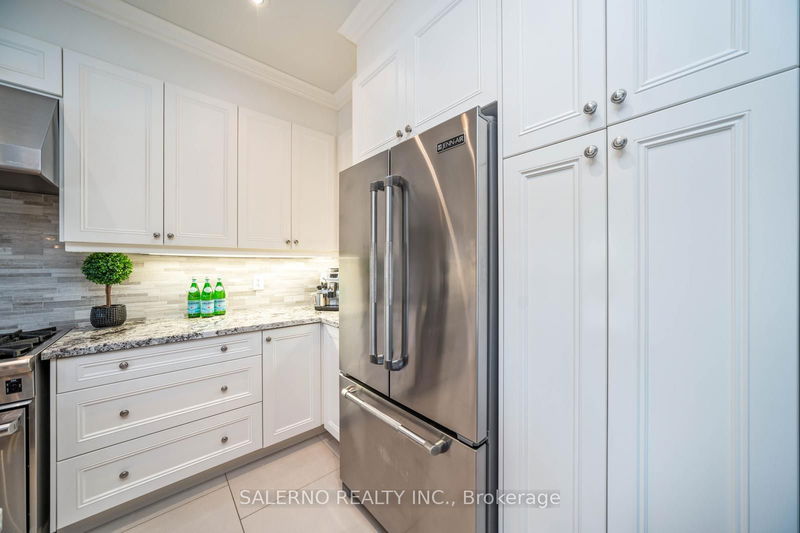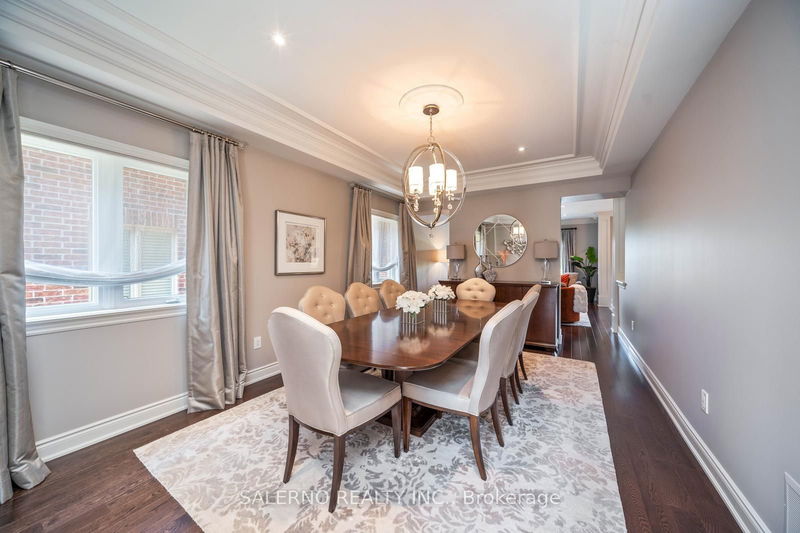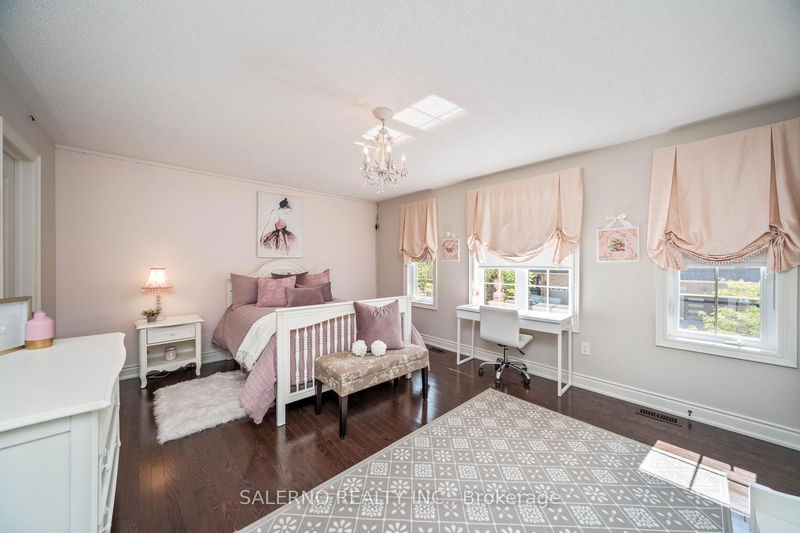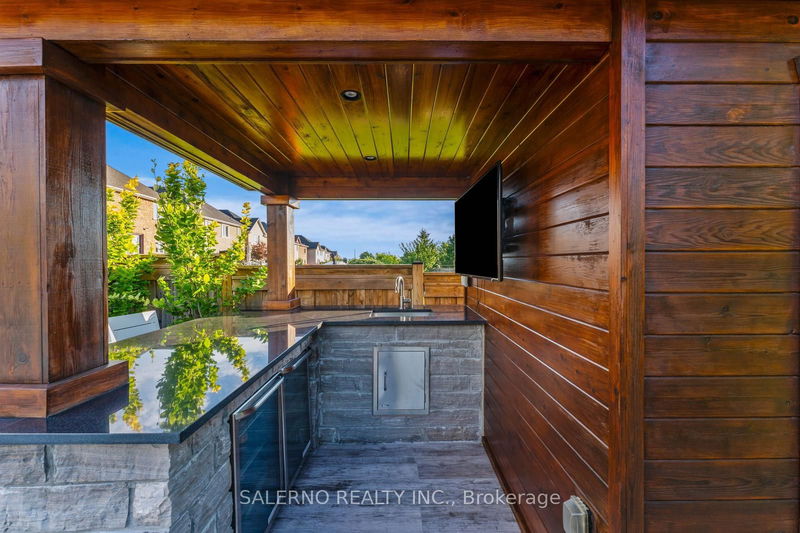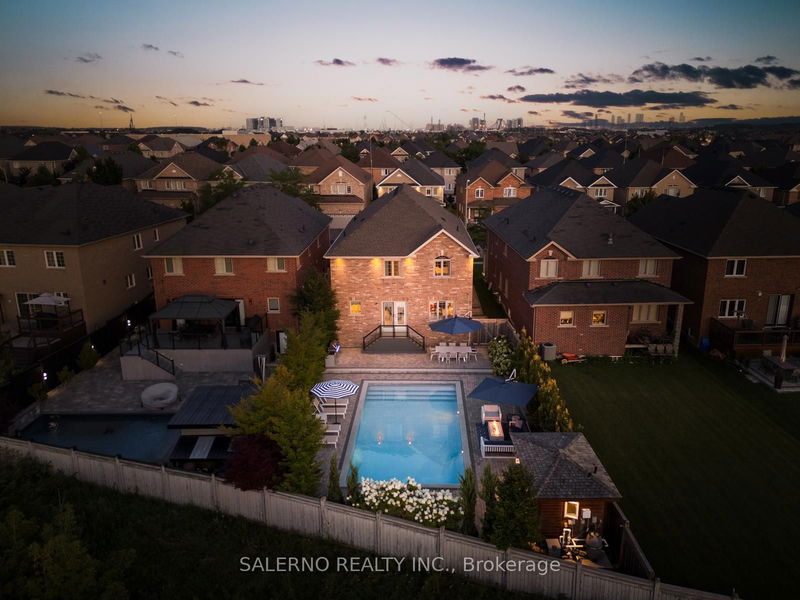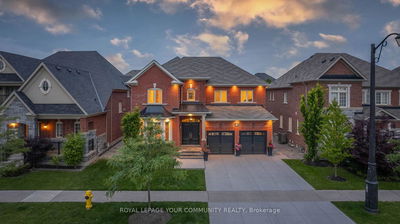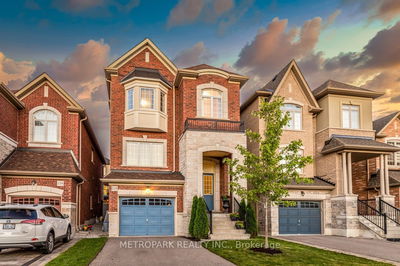Welcome To 203 Twin Hills Crescent, Nestled In The Sought-after Vellore Village On A Premium Ravine Lot. This Spacious 4-bedroom, 4 (+1 Exterior) Bathroom Home Is Set On A 39.89 X 162.44 Ft Ravine Lot, Extending To 51.36 Ft At The Rear. The Exterior Showcases Beautifully Designed Landscaping / Hardscaping Including A 18 x 36ft Sized Resort Style Inground Pool. Inside, You'll Find 3,289 Sq.ft Of Above-grade Living Space, Plus An Additional Unfinished 1,516 Sq.ft Basement.The Main Floor Features Hardwood Flooring, Crown Moldings, Smooth Ceilings, Pot Lights, And Elegant Wainscoting With Open To Above Grand Foyer. A Family-sized Kitchen Features A Centre Island, Upgraded Jenn Air Stainless Steel Fridge & Wolfe Four BurnerGas Stove, And Flows Seamlessly Into The Family Room. The Main Floor Also Features A Formal Dining Room & Office.The Primary Bedroom Includes A 5-piece Ensuite, A Spacious Walk-in Closet, And Hardwood Flooring. Each Of The Additional Bedrooms Also Offers Hardwood Floors And Ensuite Access. The Picturesque Backyard, Surrounded By Mature Trees, Provides Ample Privacy With A Large Pool, Built-in BBQ Area, And A Cabana Equipped With An Additional 2 Piece Bathroom. This Home Is A Perfect Blend Of Comfort, Luxury, And Privacy, Offering An Ideal Setting For Family Living And Entertaining.
详情
- 上市时间: Monday, September 09, 2024
- 3D看房: View Virtual Tour for 203 Twin Hills Crescent
- 城市: Vaughan
- 社区: Vellore Village
- 详细地址: 203 Twin Hills Crescent, Vaughan, L4H 0H2, Ontario, Canada
- 厨房: Centre Island, Stainless Steel Appl, Pot Lights
- 家庭房: Hardwood Floor, Pot Lights, Fireplace
- 挂盘公司: Salerno Realty Inc. - Disclaimer: The information contained in this listing has not been verified by Salerno Realty Inc. and should be verified by the buyer.


