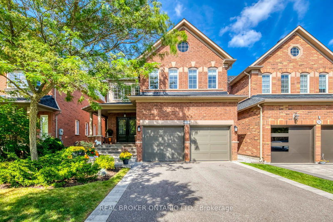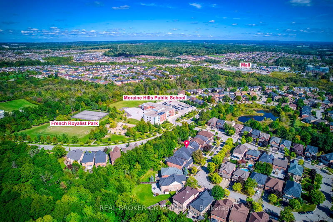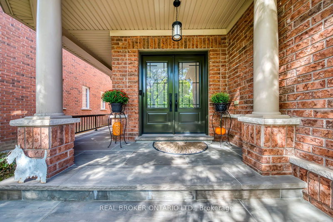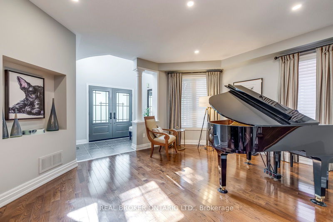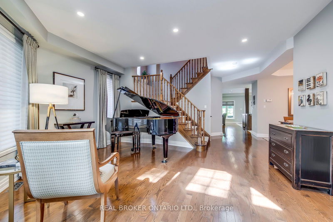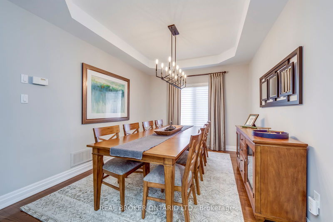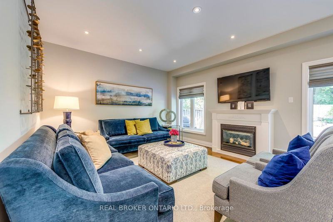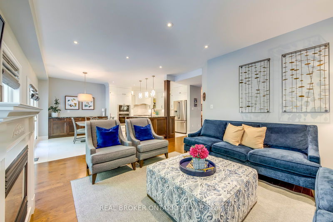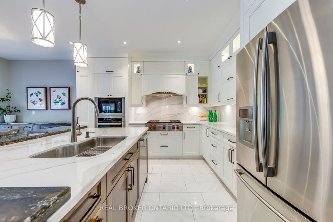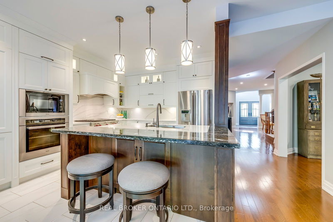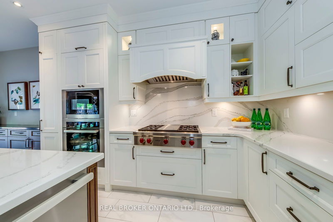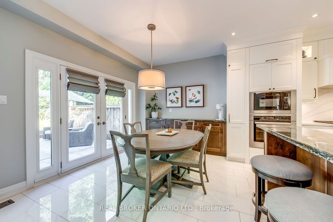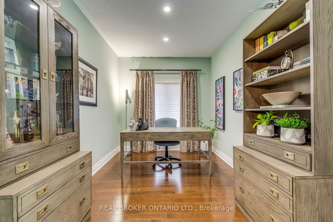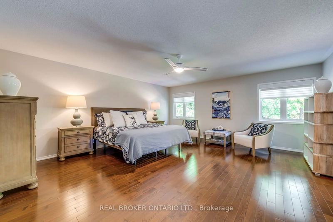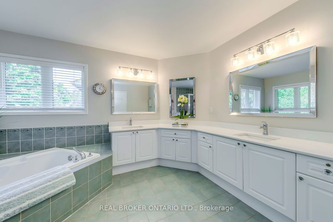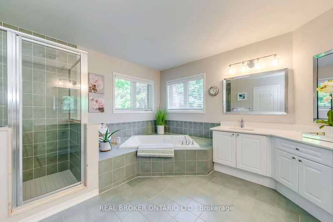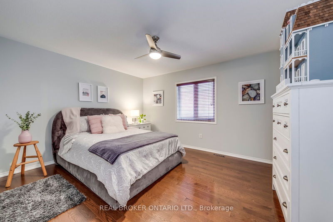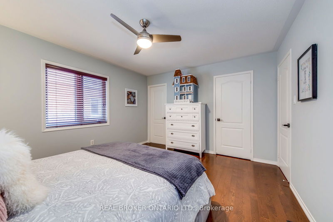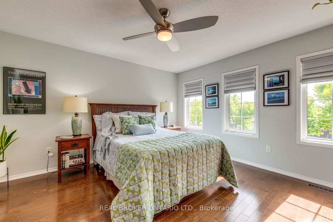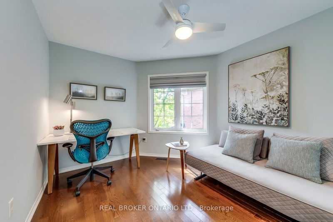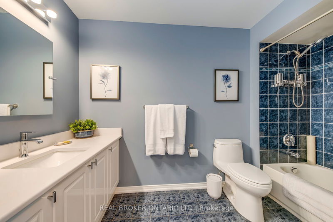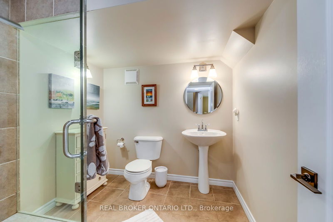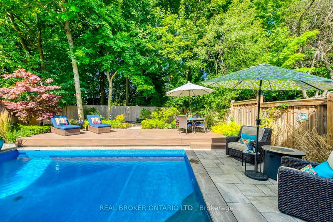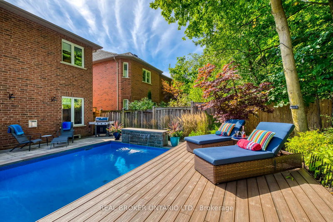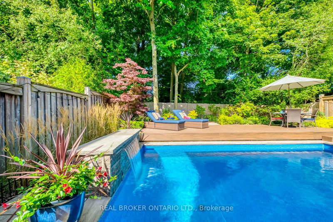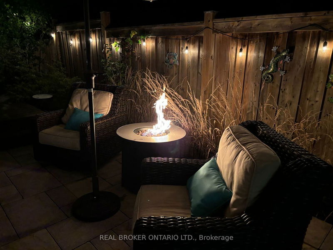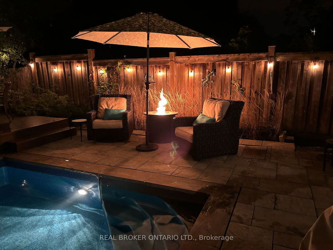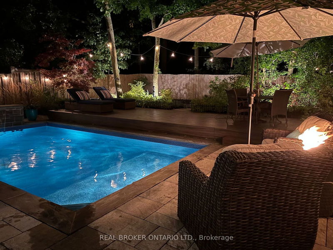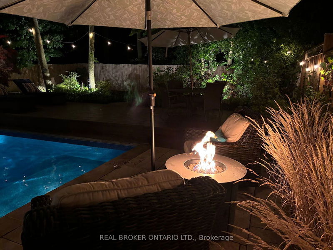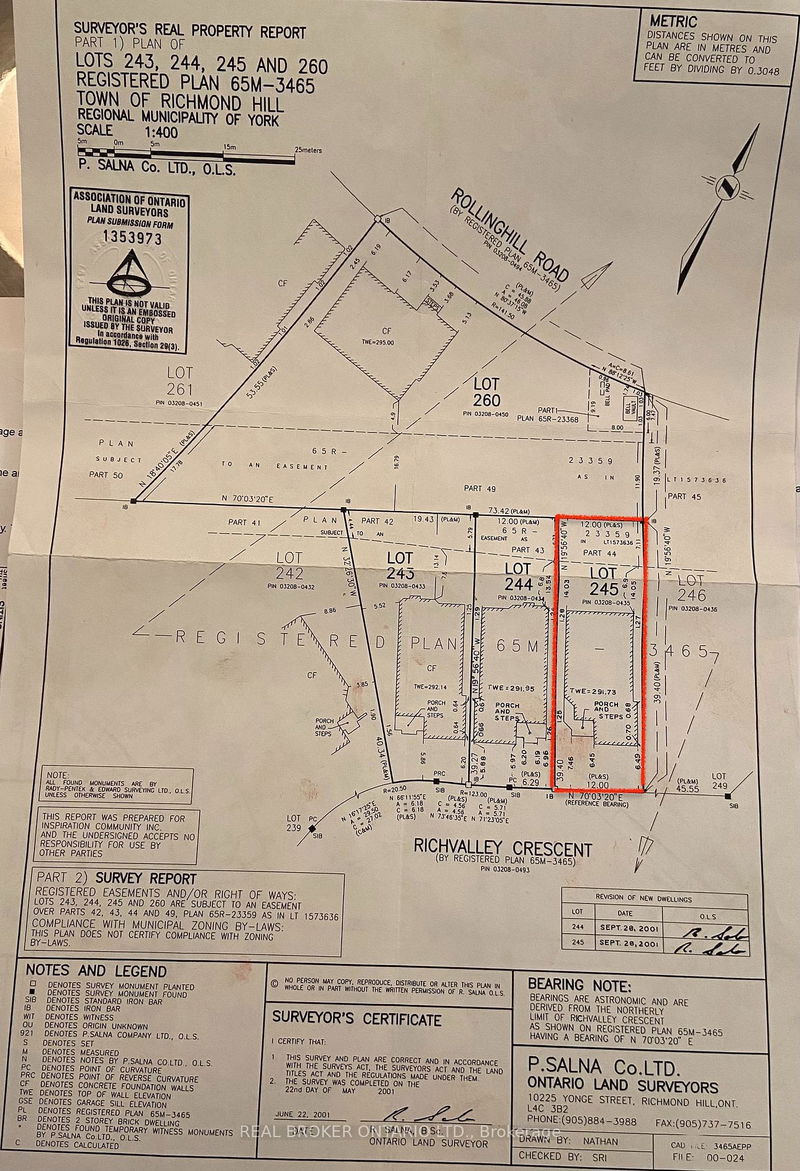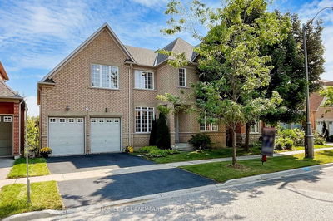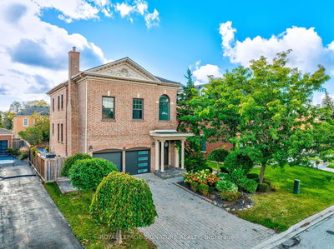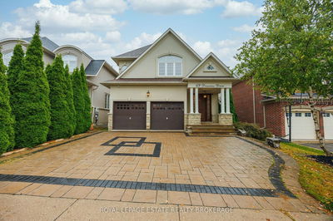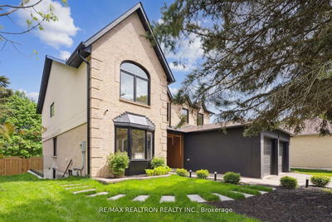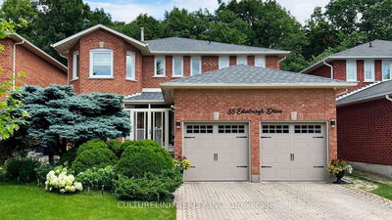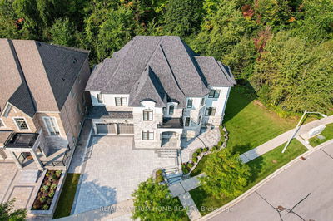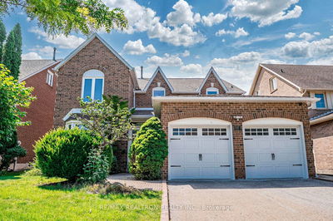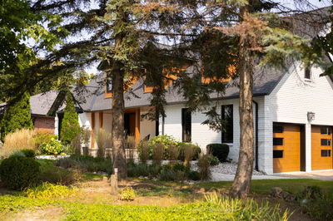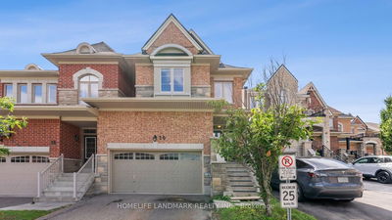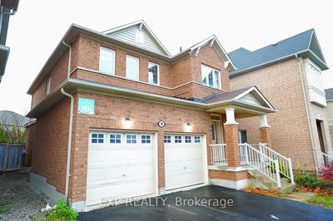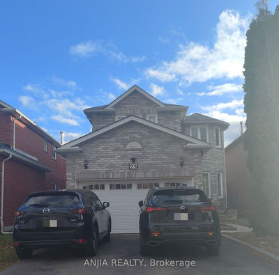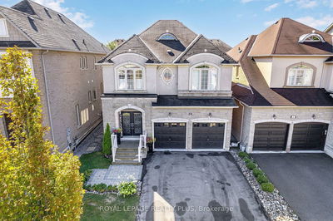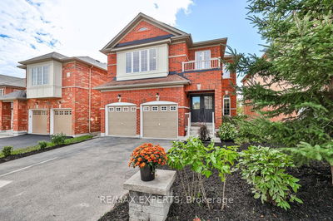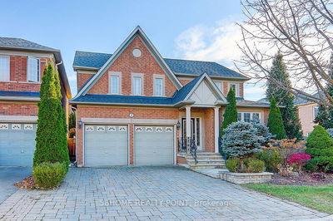Rarely Offered! Unparalleled modern spacious 4 +1 BR in coveted Tribute Community- sought-after Crescent Lot, walkable to top-ranked schools, nature & conservation trails. Exquisite Custom Castle & Jane Lockhart Design, Chef Inspired Gourmet Kitchen,36 Wolf Gas Stove/Grill, Miele Appliances, Cambria CounterTops, B/Splash/ Island. Custom B/I Sideboard, Dble French Door W/O to stunning Backyard Oasis offering ultimate privacy complete with a Salt Water Pool, Stone Waterfall Feature including Easy Touch Pad & Spa Mobile Control System, composite Decking embracing a blend of nature, beauty & luxury. Well-appointed principal rooms finished lower level Games/RecRm complete w/Guest Brm & 3 pc Bath. Quality finishes & craftsmanship, Hardwood Flrs main & 2nd, Custom Blinds throughout. 4 Bathrooms-Toto/Kohler fixtures W/Quartz Stone Counters. Perfect balance between function, comfort and style. Many Extra Features. (See attached).**Dare to compare!
详情
- 上市时间: Monday, September 30, 2024
- 3D看房: View Virtual Tour for 69 Richvalley Crescent
- 城市: Richmond Hill
- 社区: Jefferson
- 交叉路口: Rollinghill Road
- 详细地址: 69 Richvalley Crescent, Richmond Hill, L4E 4C8, Ontario, Canada
- 客厅: Hardwood Floor, Open Stairs, Oak Banister
- 厨房: B/I Appliances, B/I Bar, Breakfast Bar
- 家庭房: Hardwood Floor, Gas Fireplace, O/Looks Pool
- 挂盘公司: Real Broker Ontario Ltd. - Disclaimer: The information contained in this listing has not been verified by Real Broker Ontario Ltd. and should be verified by the buyer.

