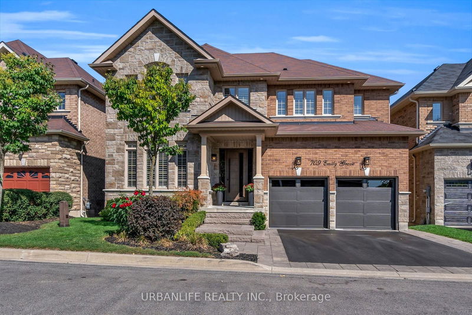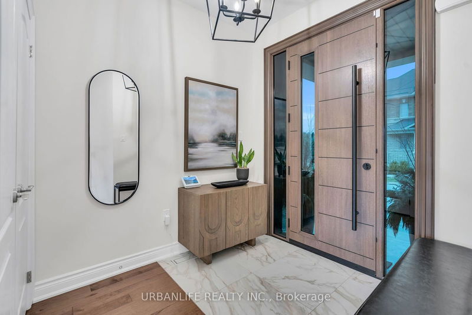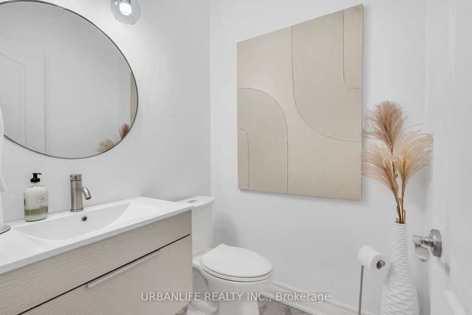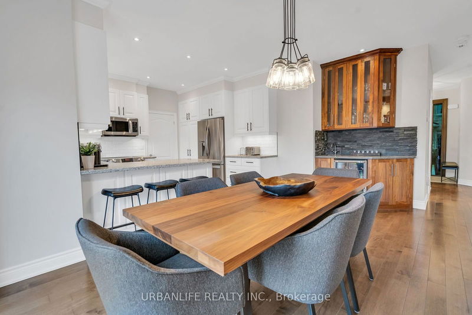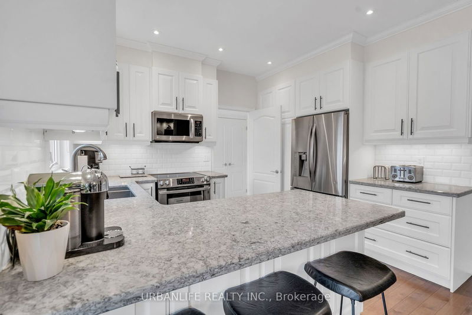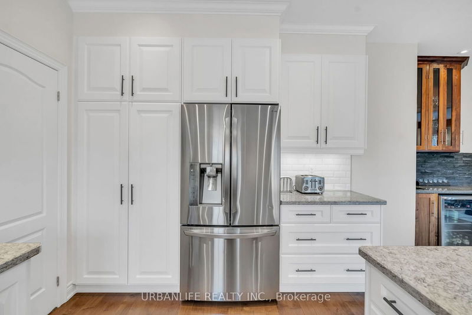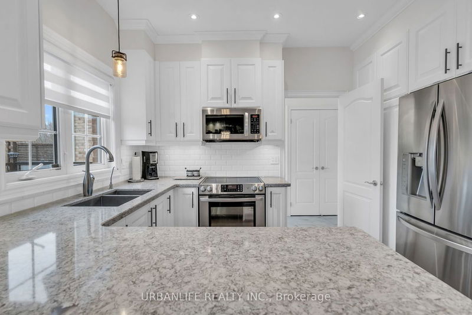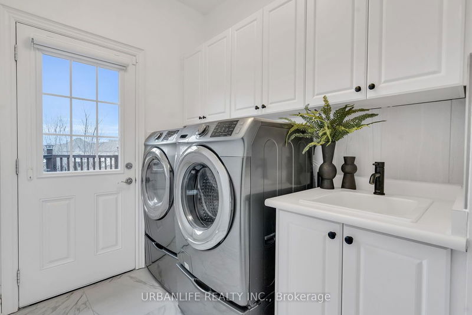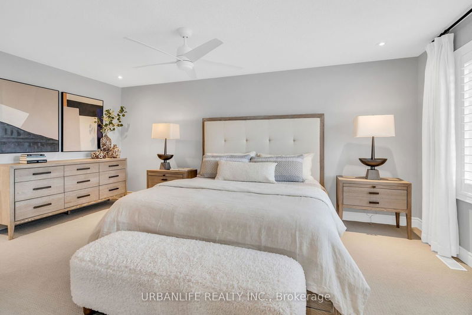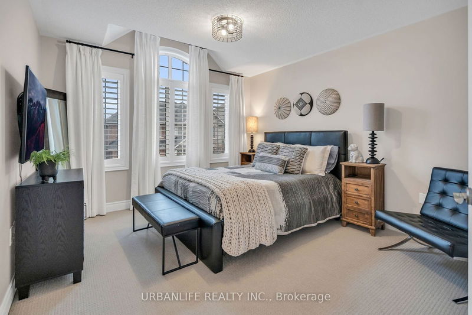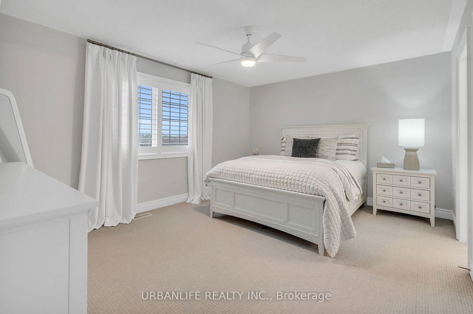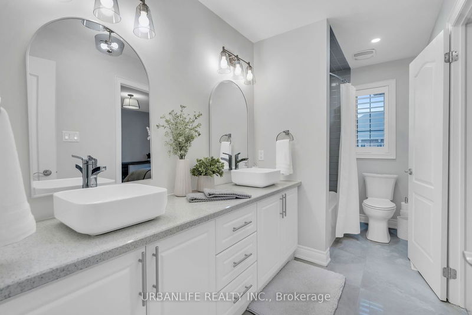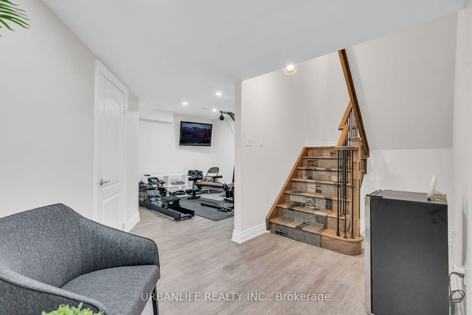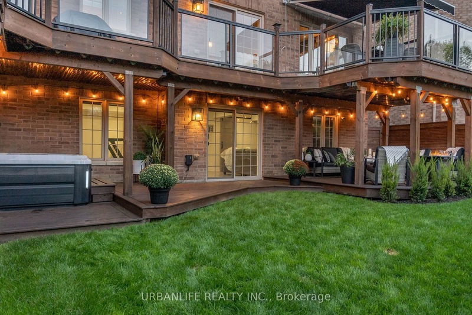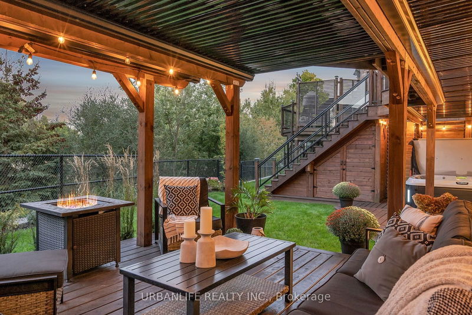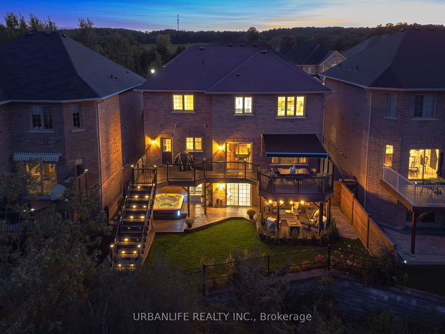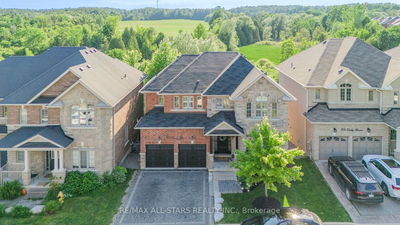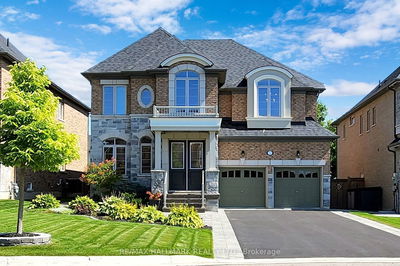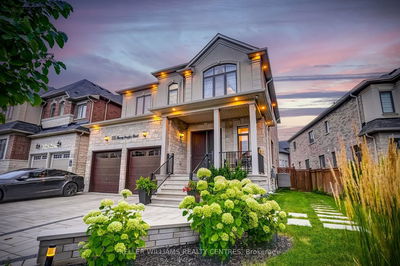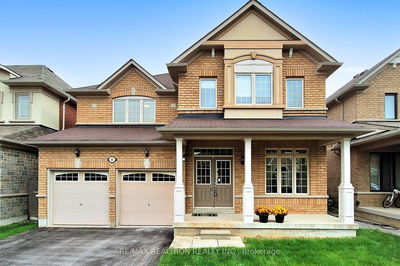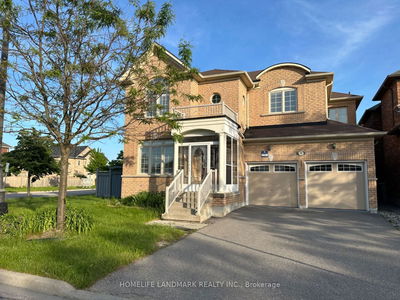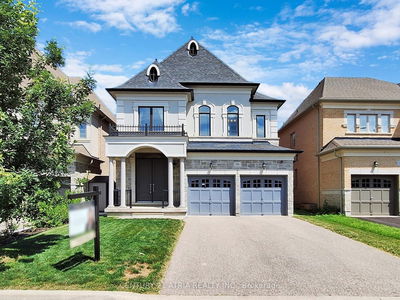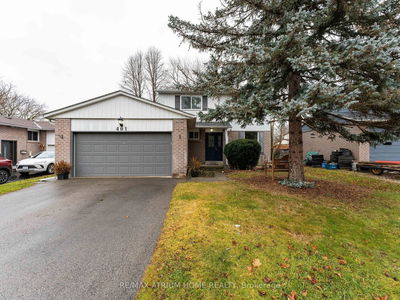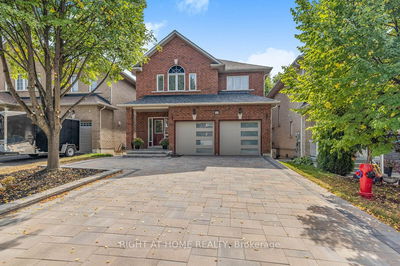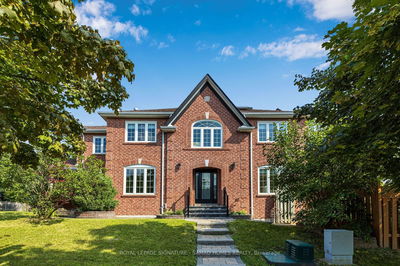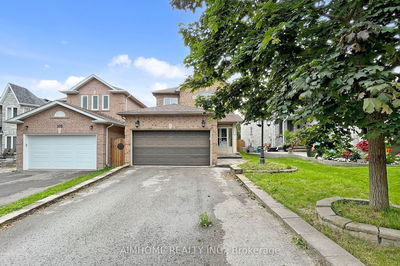Summer Hill Estates executive home. Beautifully maintained, 2409 sq.f (MPAC) + a finished bsmt with ground-level W/O access, turn-key & boasts 4 bdrms and 5 bathrms. Situated in a secluded cul-de-sac, the property offers picturesque east and west views of the ravine, making it an ideal spot for families seeking a quiet neighborhood close to all amenities. Each spacious bedroom features access to a renovated bathrm, ensuring comfort & privacy. One primary bedroom includes a large W/I closet & a stunning 5-pc en-suite. The second primary bedroom features a 3-pc en-suite with an attached W/I closet and Palladian windows. The front room on the main floor can serve as a home office or den. The home has been updated ($250k + in upgrades) with main floor 9 ft. smooth ceilings, wrought iron/wood staircase from top to bottom & freshly painted throughout, with all bathrms recently renovated & the bsmt professionally finished in 2020. Additional feat. include: modern garage doors & a well-finished interior garage, reflecting pride in ownership. Wonderful decks on both the upper & lower levels are very spacious and are perfect for entertaining with great views overlooking the ravine. The lower deck houses a well-maintained, yr-round hot tub & a built-in storage shed under the stairs which is convenient for storing garden tools & other equipment. The professionally manicured gardens & the crafted wood front door, enhance the home's curb appeal. Inside, elegant stone gas fireplaces on the main & lower levels add warmth and charm, while the living room showcases custom walnut cabinetry surrounding the fireplace. A wet bar conveniently located off the kitchen completes this stunning home, blending luxury & practicality. Short Walk to parks, trails, schools (Terry Fox Public School, St. John Chrysostom Catholic Elementary, Mulock High School) & soon-to-open Newmarket's Landmark, Mulock Park. Mins drive to Go Station, Downtown Main Street, Costco, Upper Canada Mall & Hwy 400/404.
详情
- 上市时间: Thursday, September 12, 2024
- 3D看房: View Virtual Tour for 709 Emily Grve
- 城市: Newmarket
- 社区: Summerhill Estates
- 详细地址: 709 Emily Grve, Newmarket, L3X 0E8, Ontario, Canada
- 客厅: Fireplace, Picture Window, O/Looks Ravine
- 厨房: Wet Bar, Breakfast Bar, Pantry
- 挂盘公司: Urbanlife Realty Inc. - Disclaimer: The information contained in this listing has not been verified by Urbanlife Realty Inc. and should be verified by the buyer.

