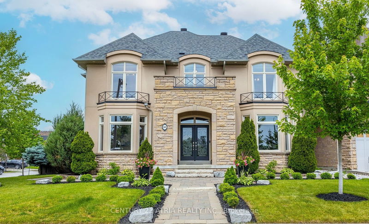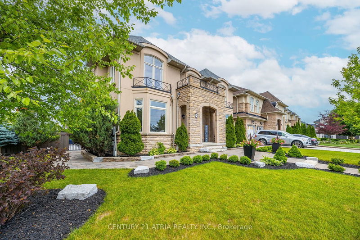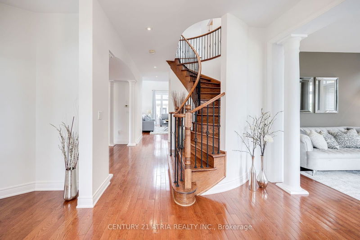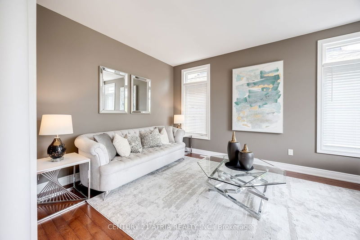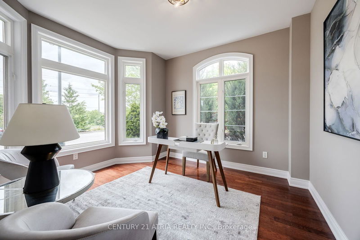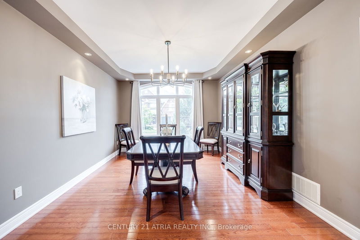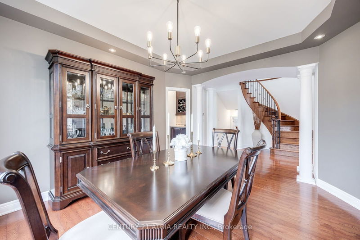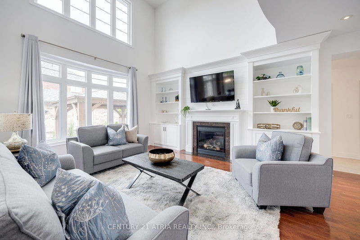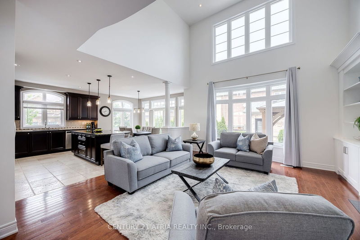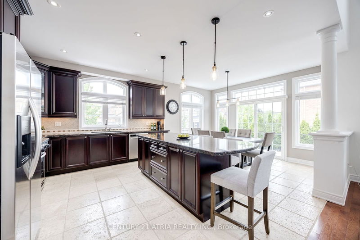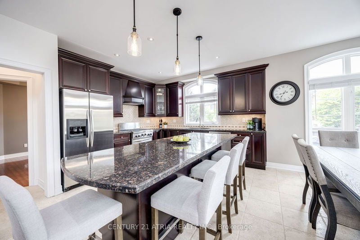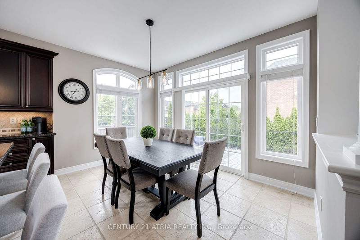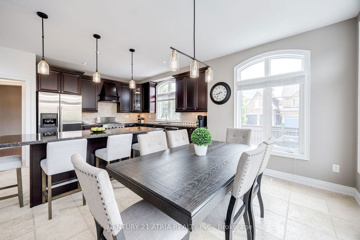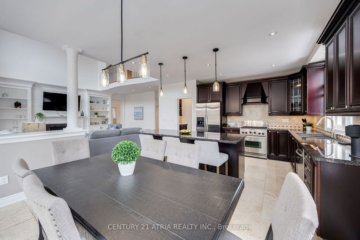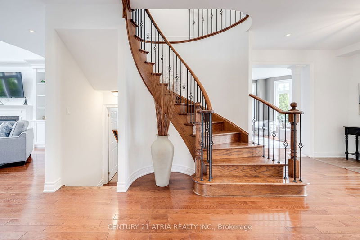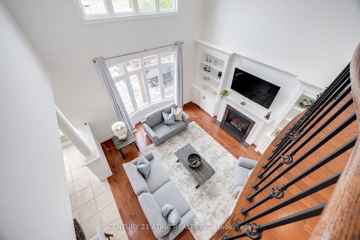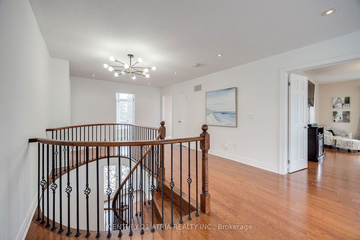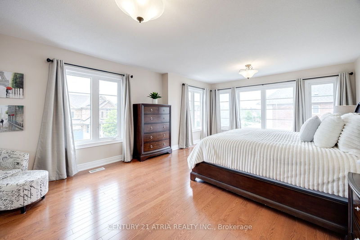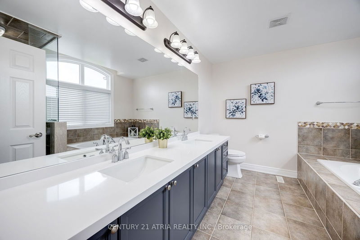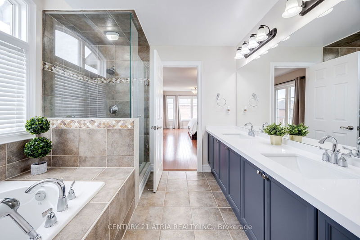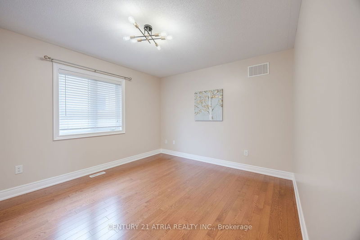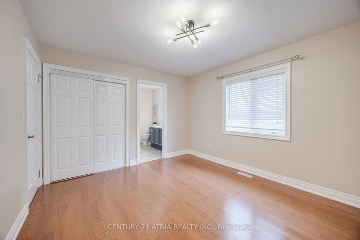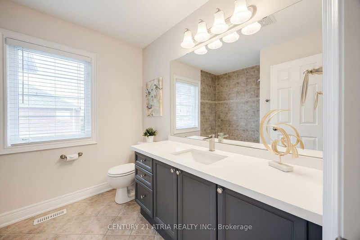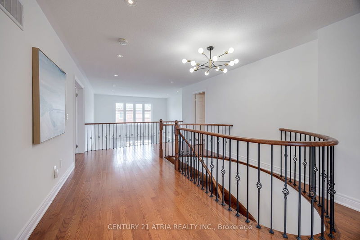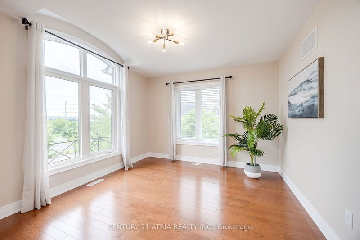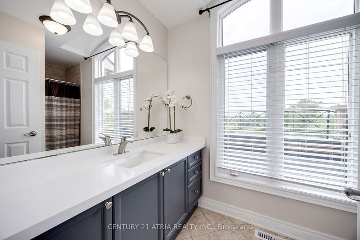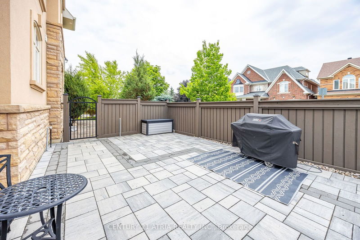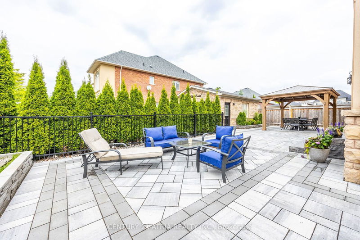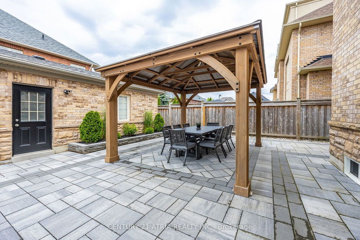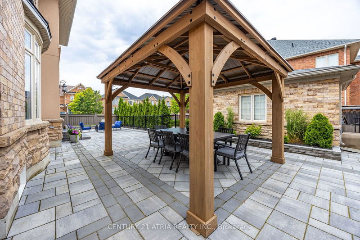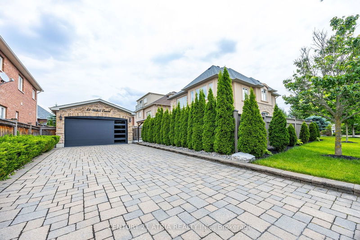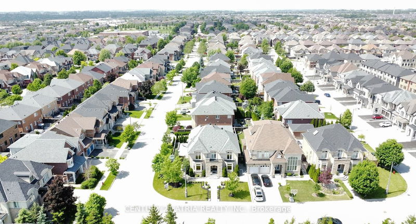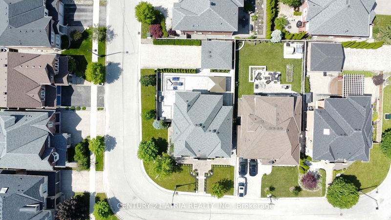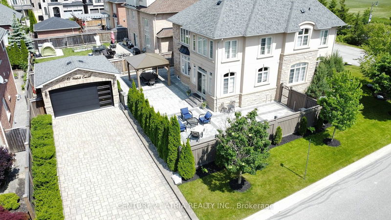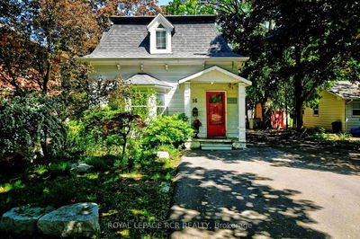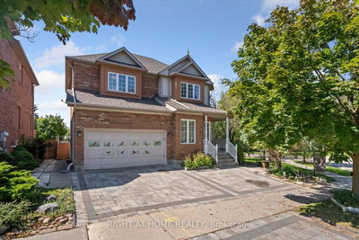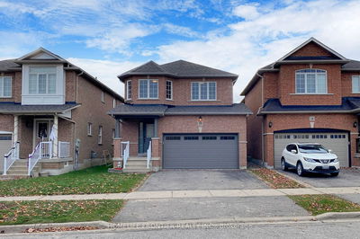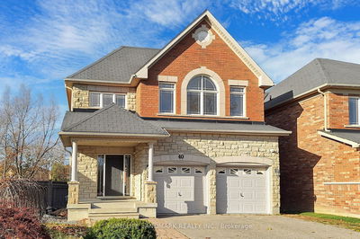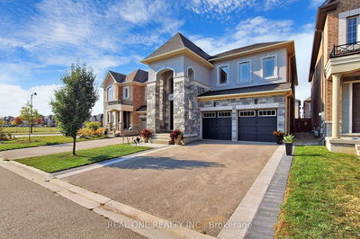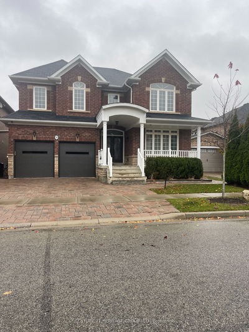Welcome to 61 Weslock Cres In Prime Bayview Meadows, Aurora. This Kylemore Built, Mint Condition Home Has Been Immaculately Maintained By Its Original Owners. With Gorgeous Curb Appeal, This 3464 SQFT, 4 Bedroom, 4 Bathroom Home Boasts; A Spectacular Layout With Tons of Natural Light Throughout. Pristine Hardwood Floors On 1st & 2nd Levels, Spacious Main Floor Office, A Formal Living & Dining Room. Huge Chefs Kitchen With A Sunny Breakfast Nook Walks-Out To Fully Stoned Patio Offering The Best Of Indoor & Outdoor Entertaining. Beautiful Cathedral Ceiling Family Room Features Large Picturesque Windows & Built- In Custom Wall Unit. Elegant Staircase With Iron Spindles Leads You To Spacious Landing, Spacious Bedrooms & Bathrooms With Updated Vanities. Extra Long Driveway Parks 6 Cars With 2 Car Detached Garage. A Pristine Home Inside And Out- This Home Will Impress Your Fussiest Buyers. Minutes To Hwy 404, Go-Train, Amenities, Longo's, Wal-Mart, LA Fitness, Restaurants & More!
详情
- 上市时间: Friday, June 21, 2024
- 3D看房: View Virtual Tour for 61 Weslock Crescent
- 城市: Aurora
- 社区: Bayview Northeast
- 交叉路口: Bayview Ave & Wellington St E
- 详细地址: 61 Weslock Crescent, Aurora, L4G 7Y9, Ontario, Canada
- 家庭房: Cathedral Ceiling, Hardwood Floor, Open Concept
- 客厅: Hardwood Floor, Window
- 厨房: Ceramic Floor, Granite Counter, Stainless Steel Appl
- 挂盘公司: Century 21 Atria Realty Inc. - Disclaimer: The information contained in this listing has not been verified by Century 21 Atria Realty Inc. and should be verified by the buyer.

