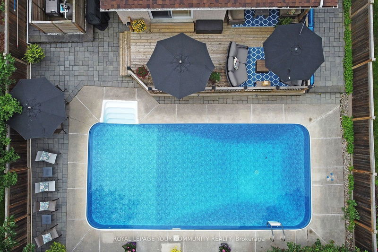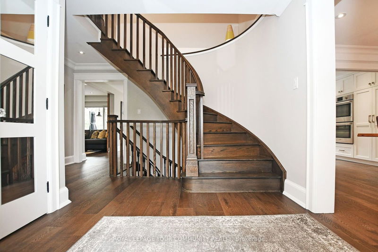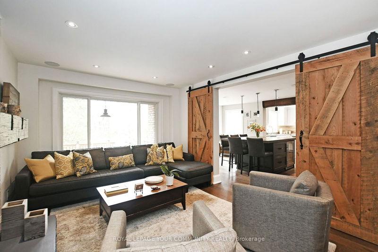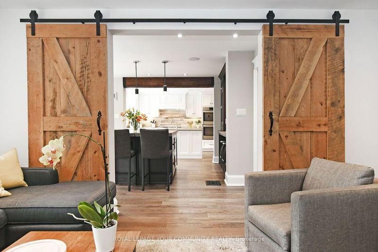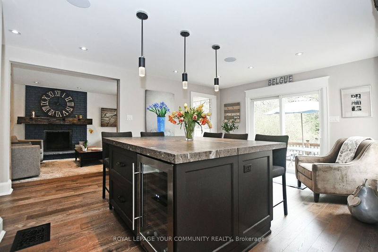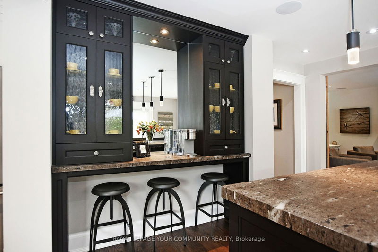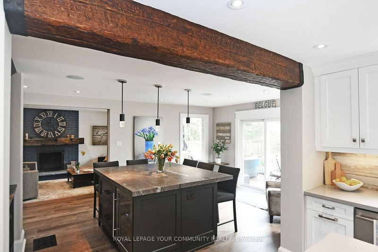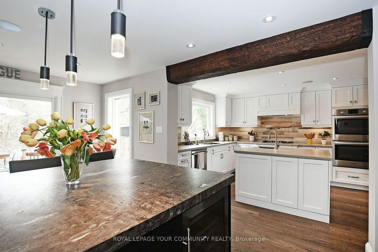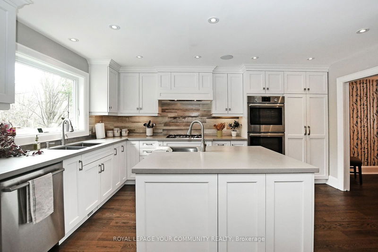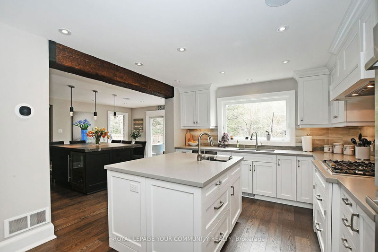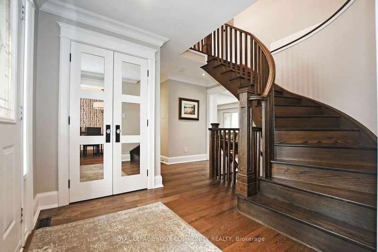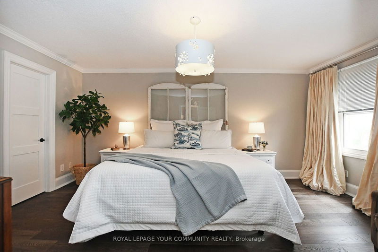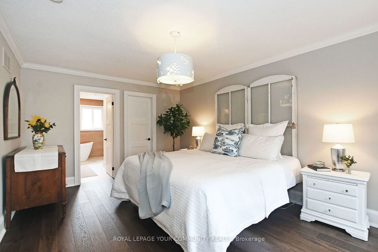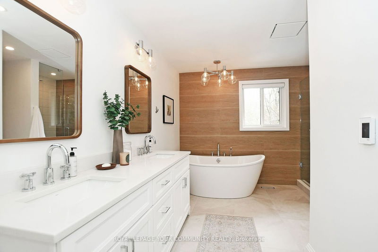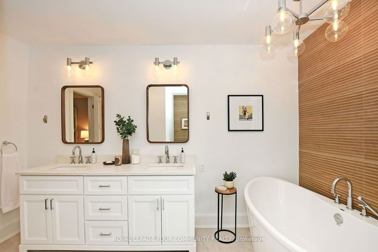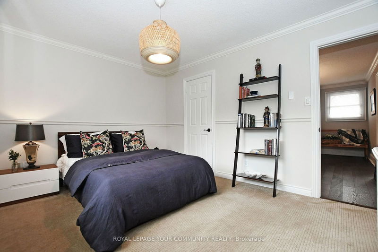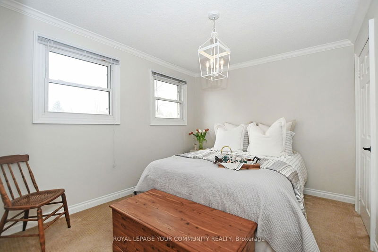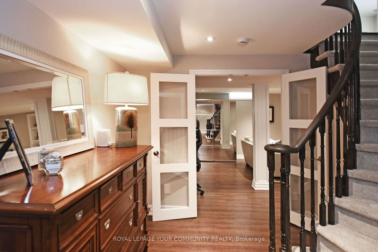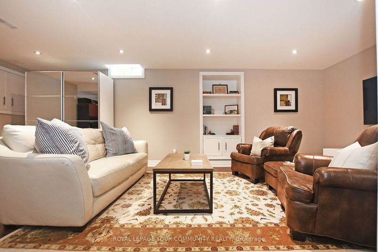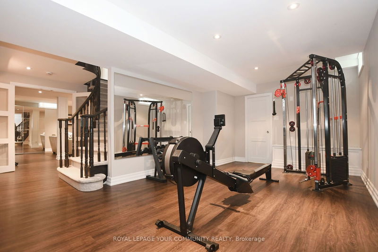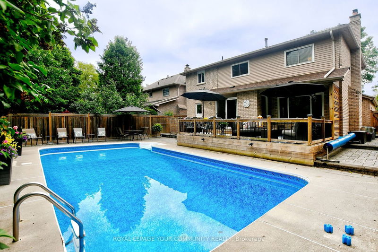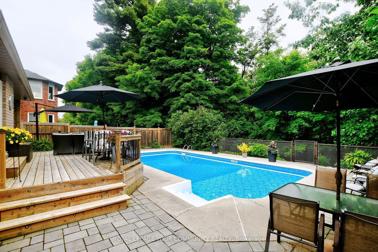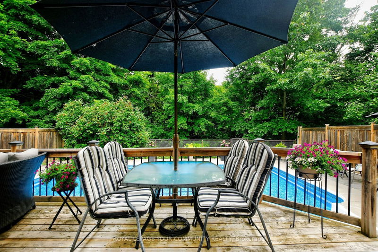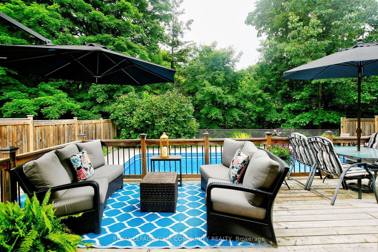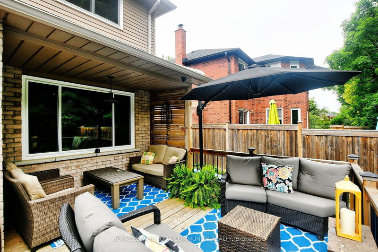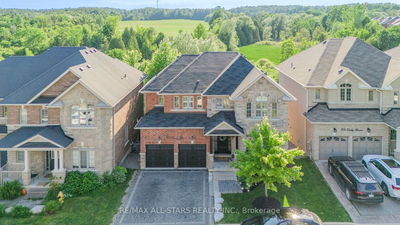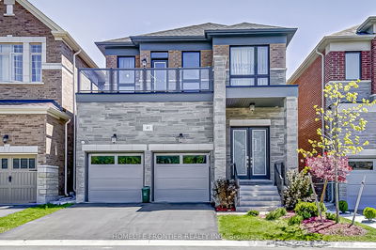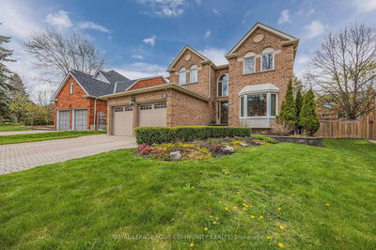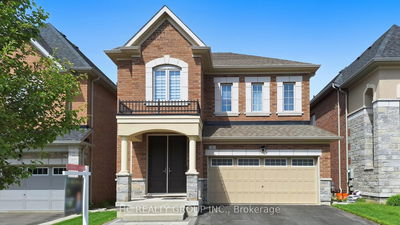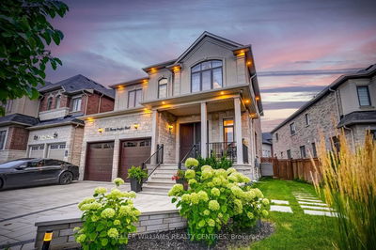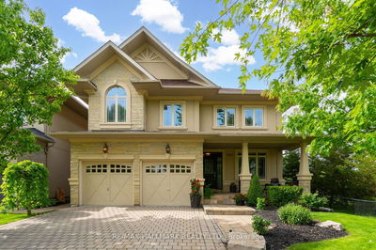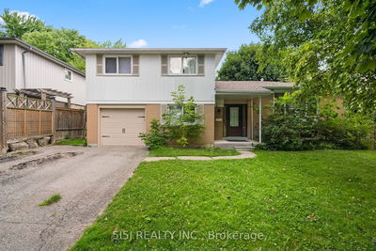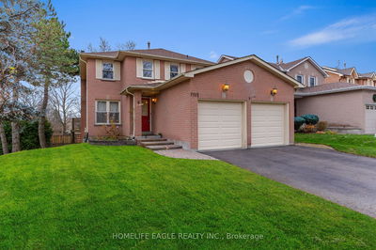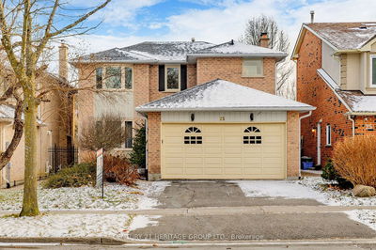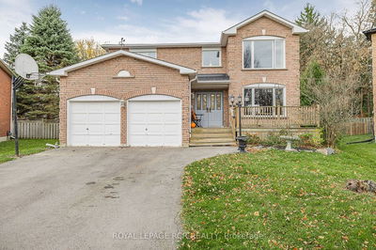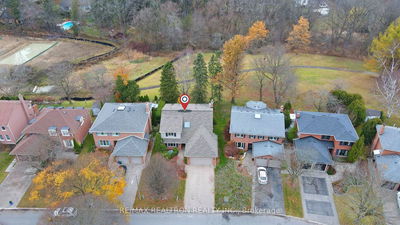Backing onto a ravine, this beautiful home is on a quiet street in northwest Aurora. $300K Renovation from top to bottom, with no expense spared and no detail missed. This family home is great for entertaining and cozy all at the same time. The fabulous kitchen / great room features over-sized cygnus granite island with B/I wine fridge and adjacent custom coffee bar. Double-wall oven. Bedrooms are all a good size. The primary bedroom and spa-like ensuite are the perfect retreat at the end of the day. The salt-water pool, expansive deck and ravine access make this backyard the perfect setting for hosting your family and friends. The view from the kitchen window almost makes you want to wash dishes. Fully finished basement adds lots of functional living space along with a 3 pce bath including steam shower,. This home is equipped with integrated speakers throughout, and security cameras. Main floor laundry and access to the garage add great functionality.
详情
- 上市时间: Monday, July 15, 2024
- 城市: Aurora
- 社区: Aurora Heights
- 交叉路口: Bathurst/Aurora Hts Dr
- 详细地址: 24 Delayne Drive, Aurora, L4G 5A9, Ontario, Canada
- 客厅: Hardwood Floor, Fireplace, Built-In Speakers
- 厨房: Hardwood Floor, Custom Backsplash, O/Looks Pool
- 挂盘公司: Royal Lepage Your Community Realty - Disclaimer: The information contained in this listing has not been verified by Royal Lepage Your Community Realty and should be verified by the buyer.





