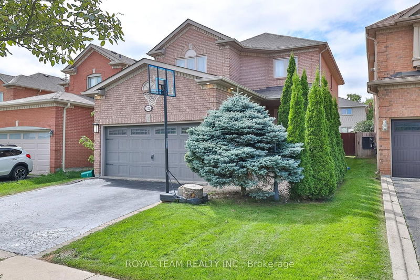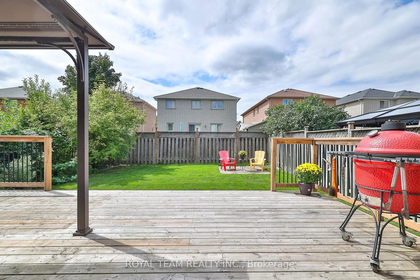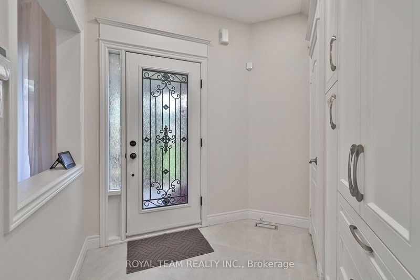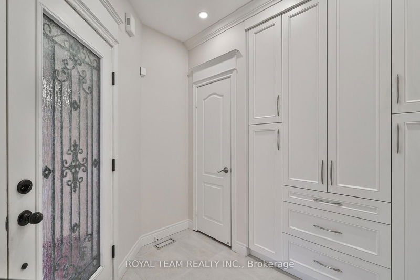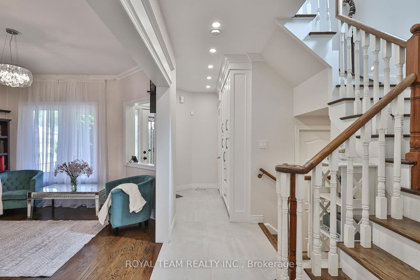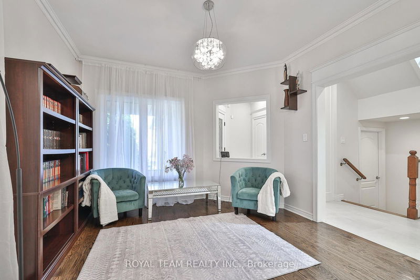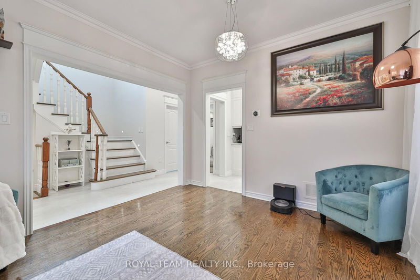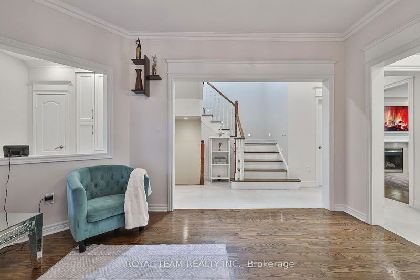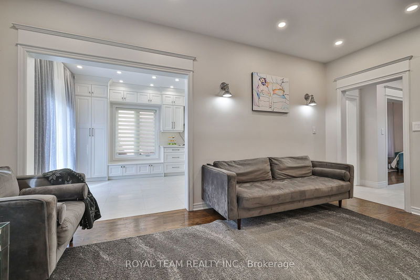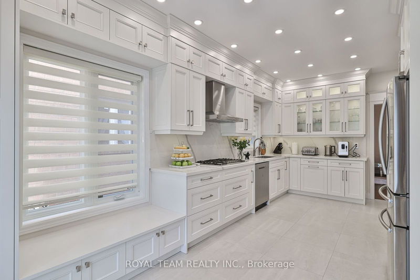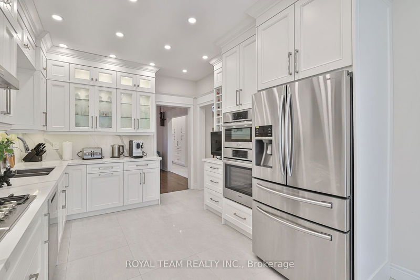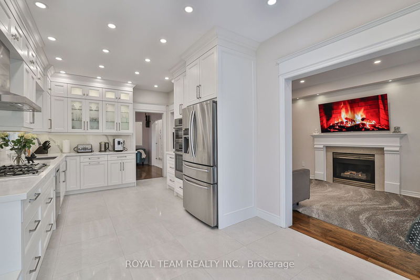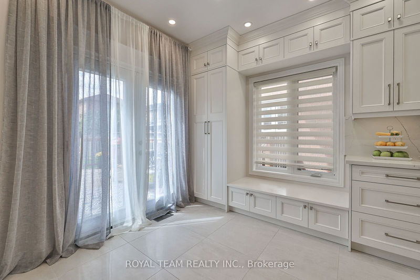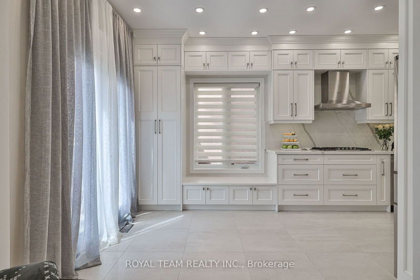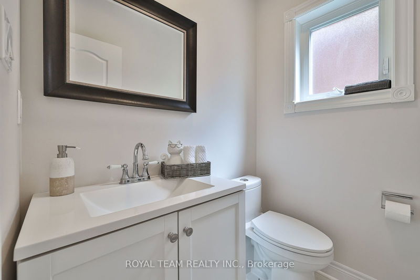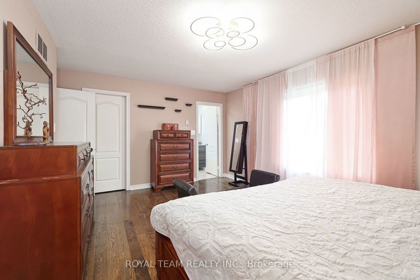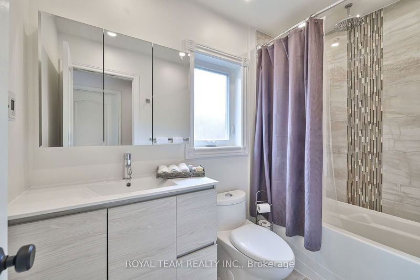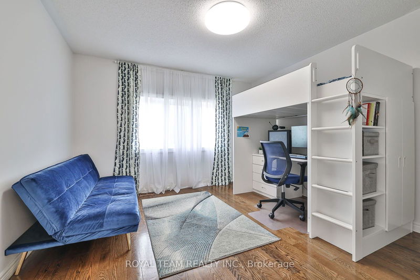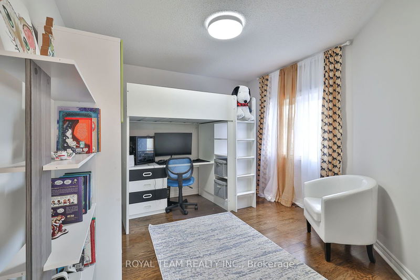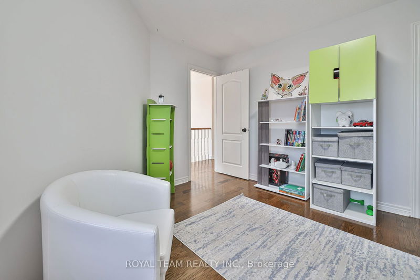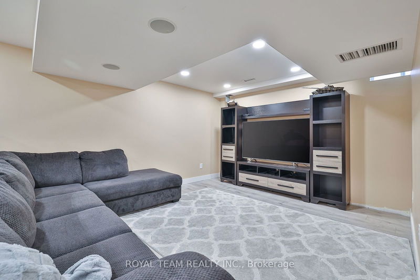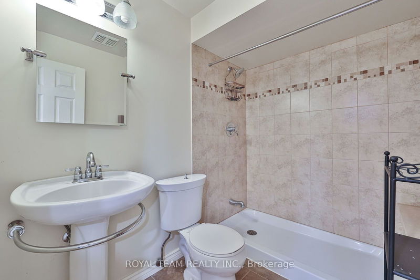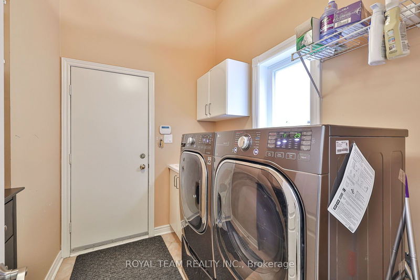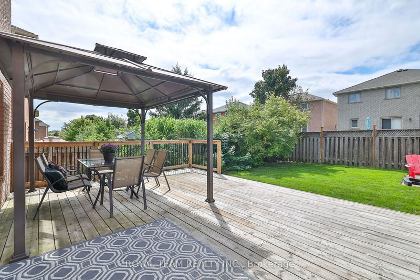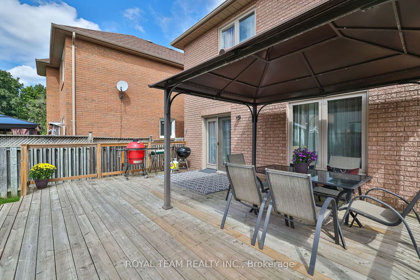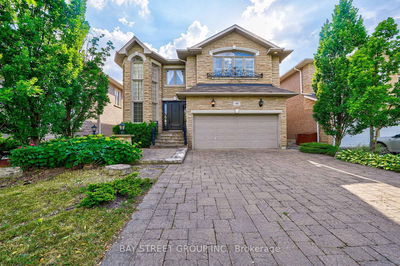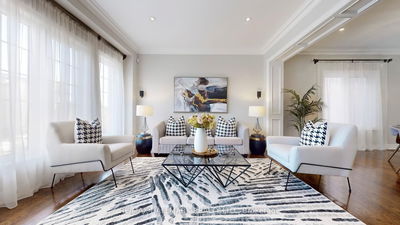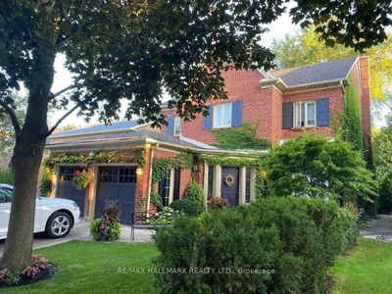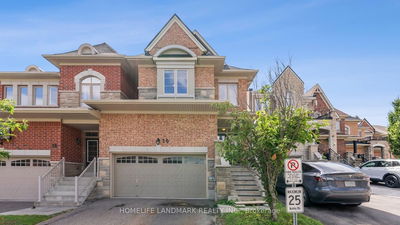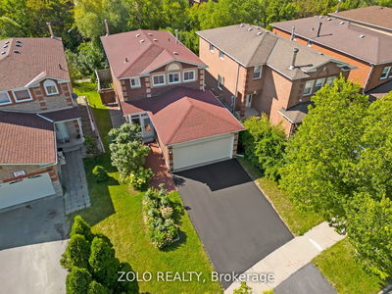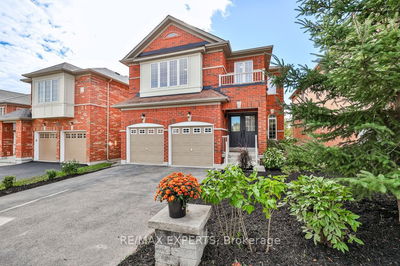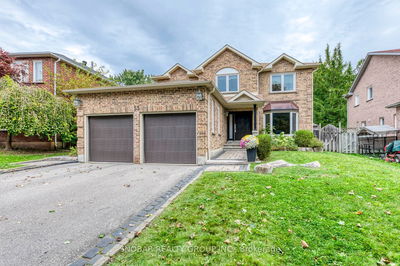Well-maintained home with a custom-made kitchen, updated windows throughout, and high-quality appliances. Large stylish custom-made shoe cabinet in the entryway. Featuring premium stained white oak hardwood flooring, offering both durability and timeless elegance. Abundant pot lights. Extended deck for additional outdoor living space. Every Bedroom with Closet. Finished basement with 3pc washroom. Highly sought-after Westbrook location. Close to all amenities, parks, community center with swimming pool and plenty of kids activities. Just a short walk to Public Elementary, Catholic, and High schools. Steps to the highly ranked and prestigious St. Theresa of Lisieux Catholic High School, one of the top schools in the GTA.
详情
- 上市时间: Friday, August 30, 2024
- 城市: Richmond Hill
- 社区: Westbrook
- 交叉路口: Yonge/Elgin Mills
- 客厅: Combined W/Dining, Hardwood Floor
- 家庭房: Gas Fireplace, Pot Lights, Hardwood Floor
- 厨房: Pot Lights, Marble Counter, Breakfast Area
- 挂盘公司: Royal Team Realty Inc. - Disclaimer: The information contained in this listing has not been verified by Royal Team Realty Inc. and should be verified by the buyer.

