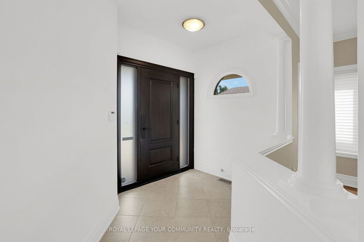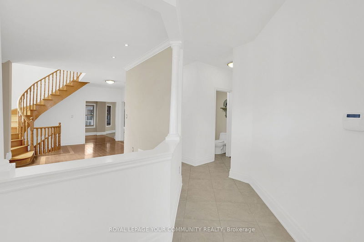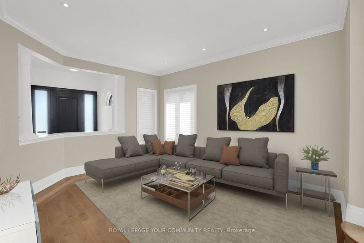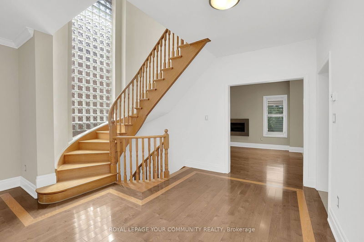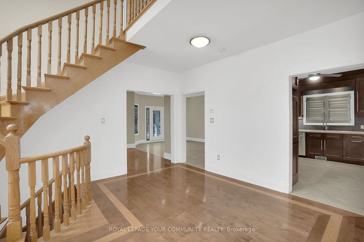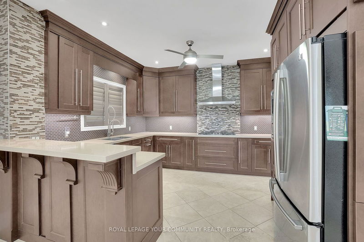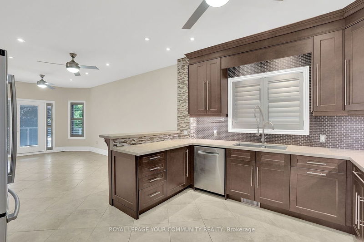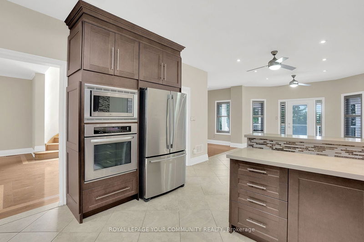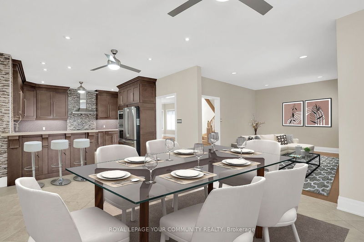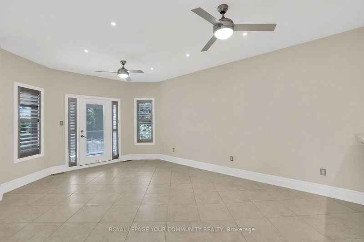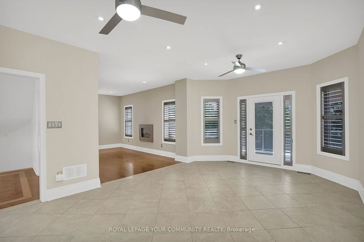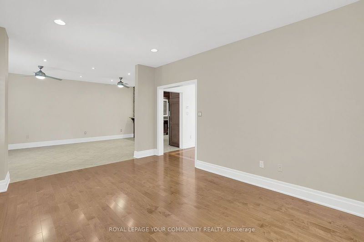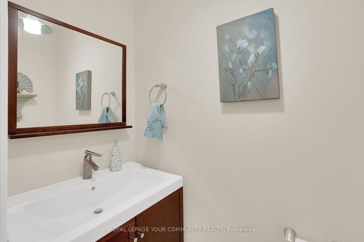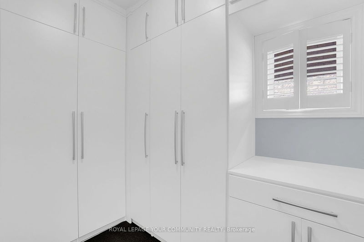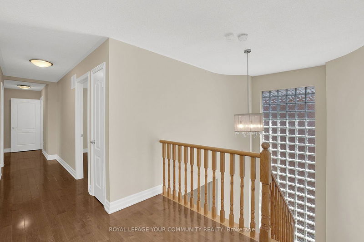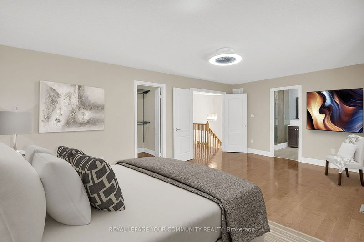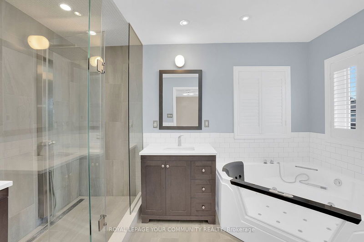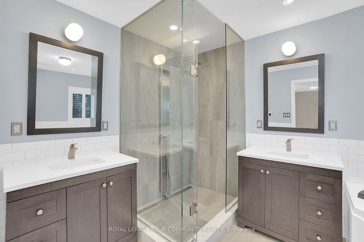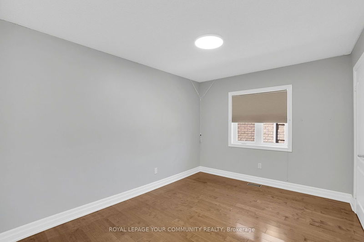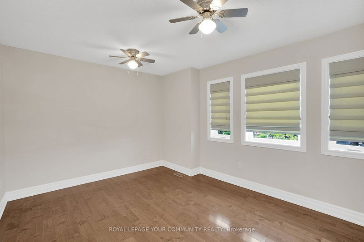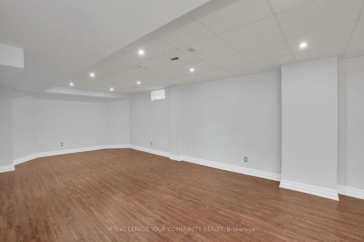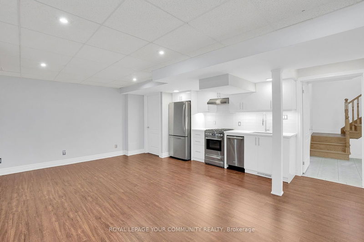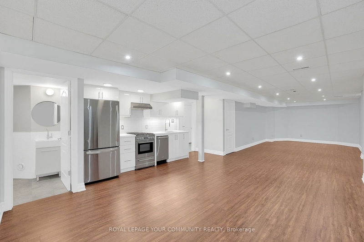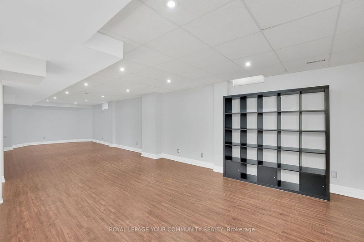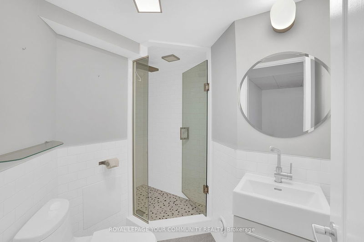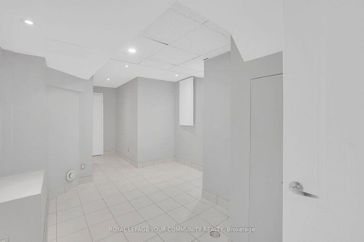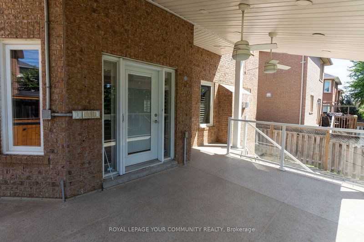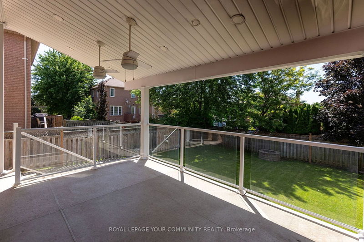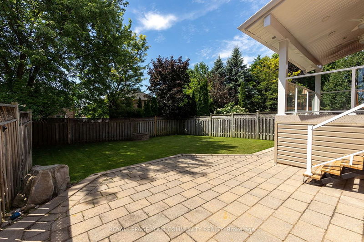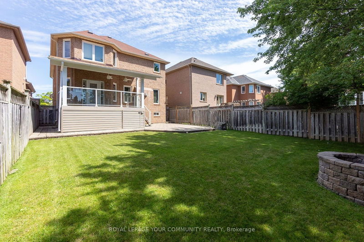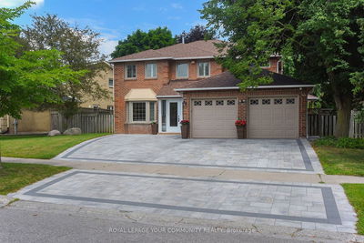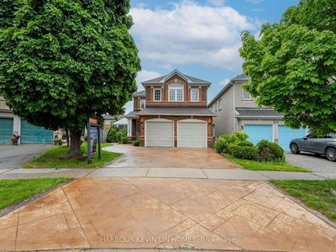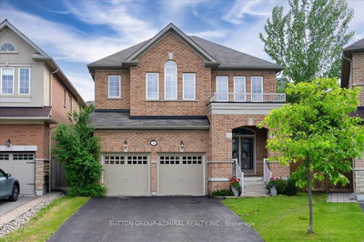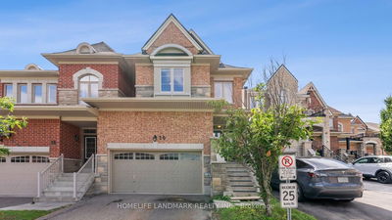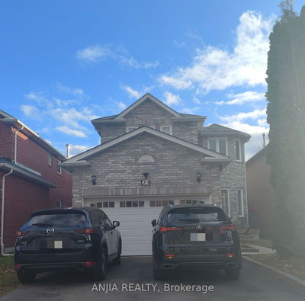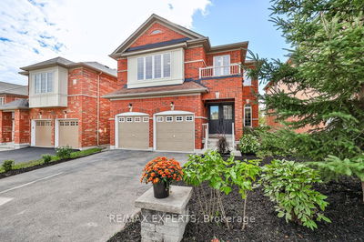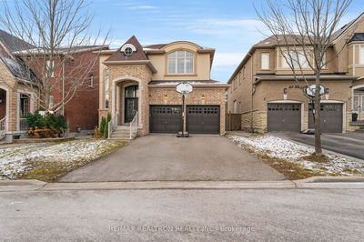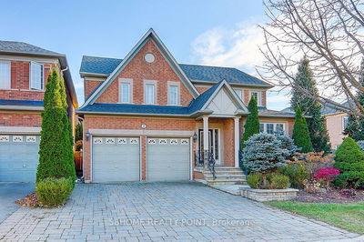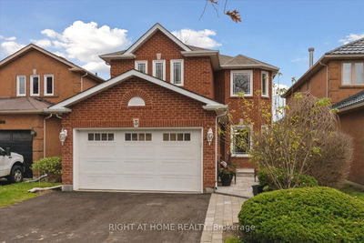Location! Location! This Home has it All! Meticulously Maintained 2-Storey 4+1 Bedroom, 4 Bath, 2 Car Garage. Featuring 9Ft. Ceilings (Mn Flr), Thoughtfully Re-Designed Main Floor Elegantly Updated for Entertaining & Family Living. Chef Inspired Kitchen w. W/O - Covered Loggia,(w. Storage Below), Stone Patio, Manicured Lawn, Main Flr Mud Rm-B/I Closets & Service Entrance to Garage. Spacious Primary Bdrm - Spa Inspired 5Pc. Ensuite -Toto Washlet Toilet, Multi-Jet 2 Person Tub, Seamless Glass Shower w. Rain Showerhead & Body Sprays, 2 Sep. Vanities, Heated Floors. Generous Sized Bedrooms, Convenient 2nd Flr Laundry Rm w. Front Load Washer & Dryer, Laundry Sink & B/I Drying Racks. Finished Basement w. Huge Open Concept Rec Room, Kitchenette, Bedroom, Washroom & Plenty of Storage Space. Top Rate School Zone & 1 Block to Highly Sought After St. Theresa of Lisieux C.H.S. & Numerous Amenities! A Place to Call Home & Make Your Own Beautiful Memories! Don't Delay! Make it Yours! See Property Features List
详情
- 上市时间: Tuesday, July 09, 2024
- 3D看房: View Virtual Tour for 67 Painted Rock Avenue
- 城市: Richmond Hill
- 社区: Westbrook
- 交叉路口: Bathurst & Shaftesbury
- 详细地址: 67 Painted Rock Avenue, Richmond Hill, L4S 1P6, Ontario, Canada
- 客厅: Hardwood Floor, Open Concept, Window
- 厨房: Porcelain Floor, Stone Counter, Window
- 家庭房: Hardwood Floor, Fireplace, Window
- 挂盘公司: Royal Lepage Your Community Realty - Disclaimer: The information contained in this listing has not been verified by Royal Lepage Your Community Realty and should be verified by the buyer.


