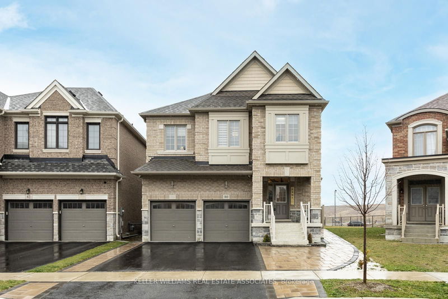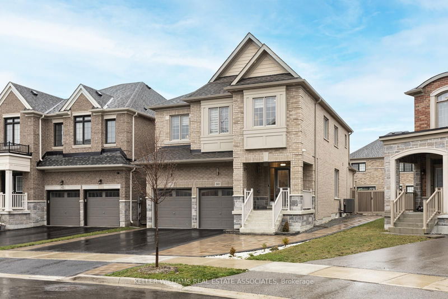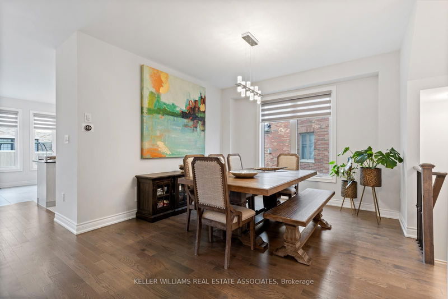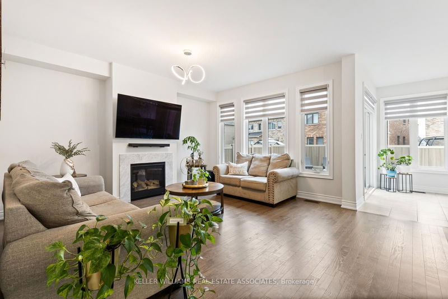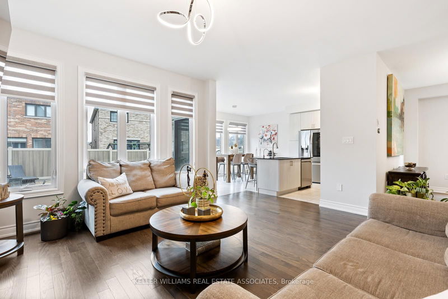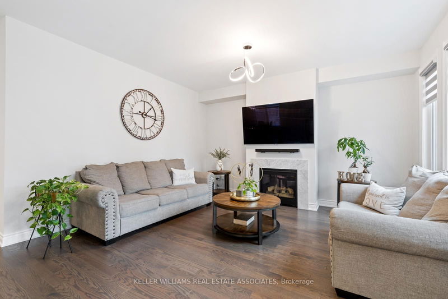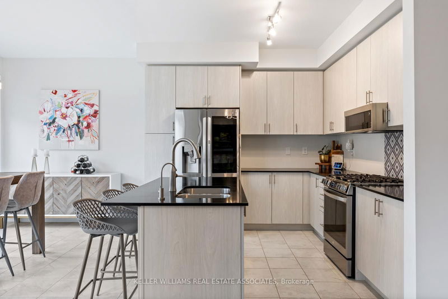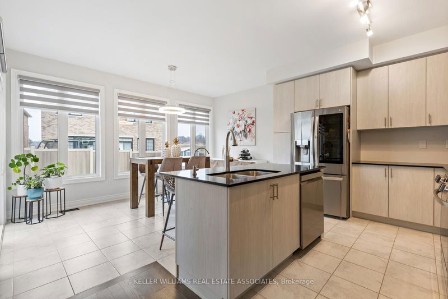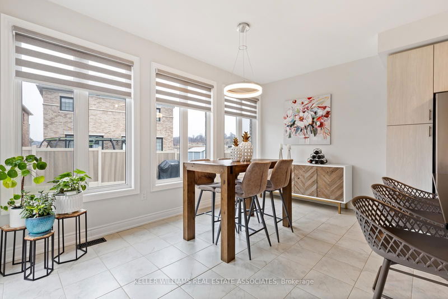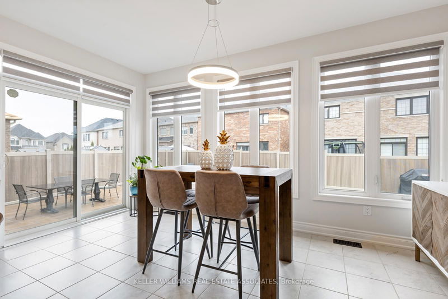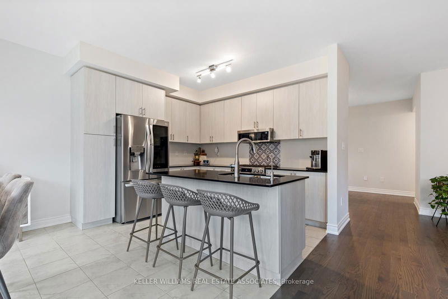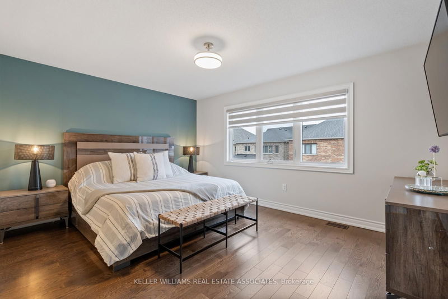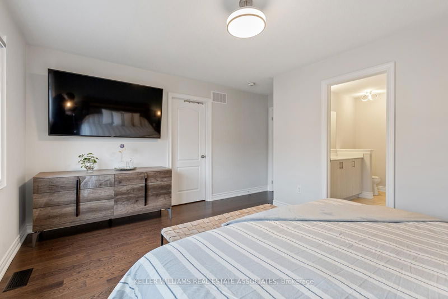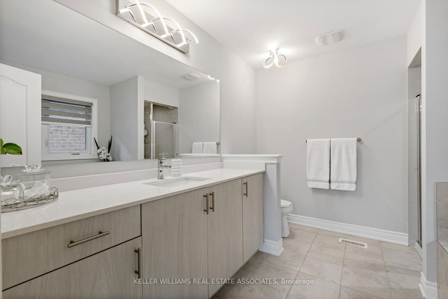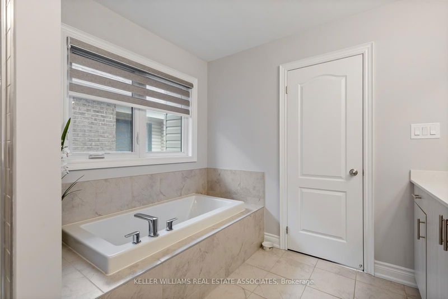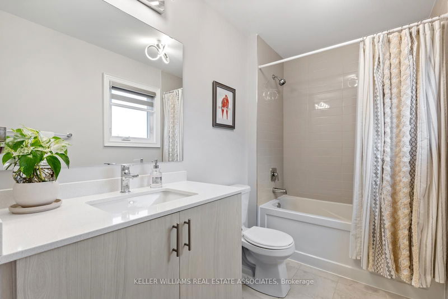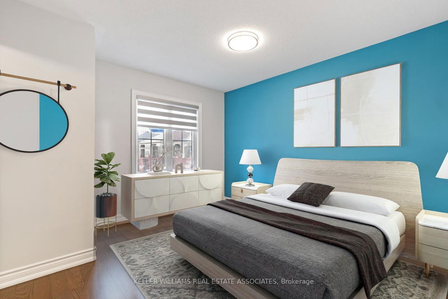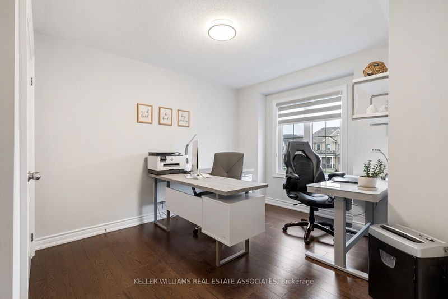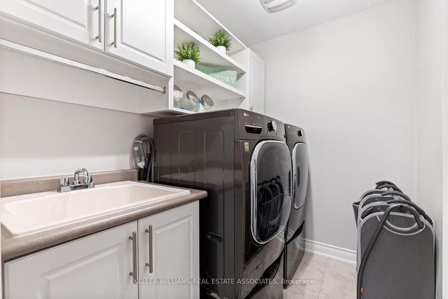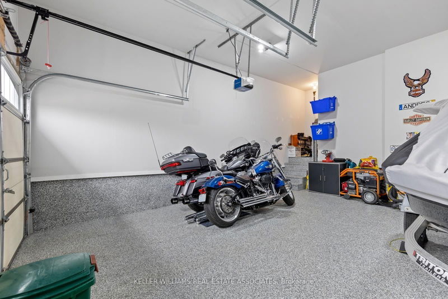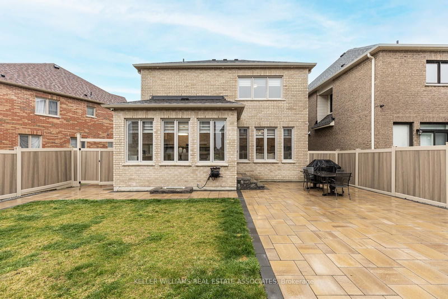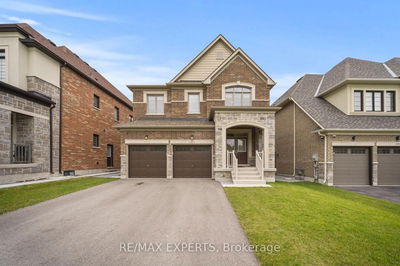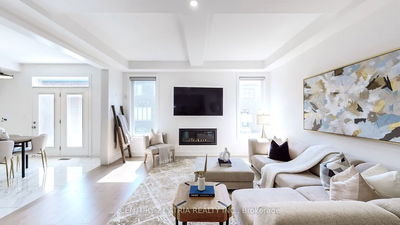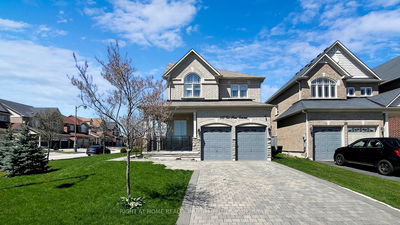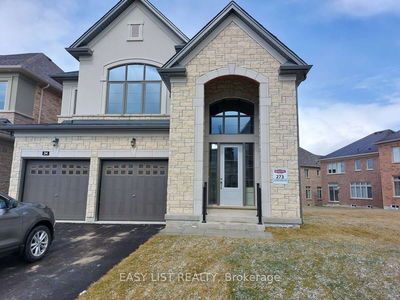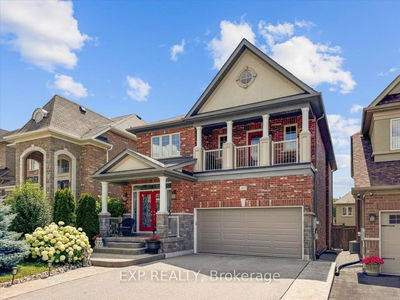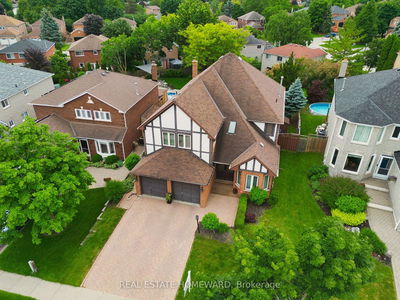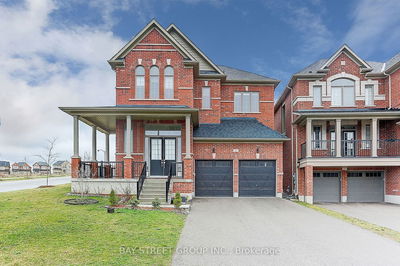Where Modern Luxury Meets Tranquility Nestled In A Charming Community, This Home Offers Not Just A Residence, But A Lifestyle. 4-Bed, 4-Bath Gem $100k+ Upgrades! *Rough-in Bathroom in Basement, Side Entrance location is possible for Rental Potential. *Pride in ownership evident in every corner. *Back Yard Oasis, Fully Vinyl Fenced Yard w/ Access Gates, High-Tech outdoor surveillance. *Extensively Landscaped covered Epoxy Porch & Steps, Interlock pathway and Backyard patio adorned w/interlock pavers invites you to relax & unwind. *Ample Parking w/Extended Driveway *Epoxy Detailed Garage. 80 Tesla Crescent provides the perfect backdrop for every moment. From Dawn 'til Dusk, Natural Light Floods The Entire Home. Retreat to the Primary bedroom, where luxury awaits w/ a Sprawling Walk-In Closet & 4pc Ensuite Spa Bath. All Bedrooms Feature Ensuite Baths ensuring privacy and comfort for all. **Steps To Holland Landing #1 New STEM Focused Elementary 2028** Conveniently located near major urban centres Toronto & Newmarket. Commuters appreciate easy access to HWYs for effortless travel to work/leisure. Top-Rated Schools, Safe Neighbourhoods, and Abundant Green Spaces, Holland Landing is an ideal place for Families to settle down & raise children. Note: Virtual Staging in 1 photo.
详情
- 上市时间: Thursday, August 15, 2024
- 3D看房: View Virtual Tour for 80 Tesla Crescent
- 城市: East Gwillimbury
- 社区: Holland Landing
- 详细地址: 80 Tesla Crescent, East Gwillimbury, L9N 0T3, Ontario, Canada
- 客厅: Hardwood Floor, Gas Fireplace, Casement Windows
- 厨房: Modern Kitchen, Eat-In Kitchen, Stainless Steel Appl
- 挂盘公司: Keller Williams Real Estate Associates - Disclaimer: The information contained in this listing has not been verified by Keller Williams Real Estate Associates and should be verified by the buyer.

