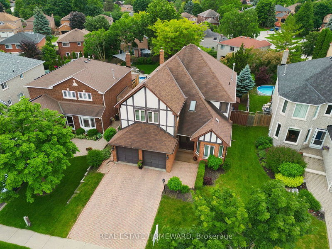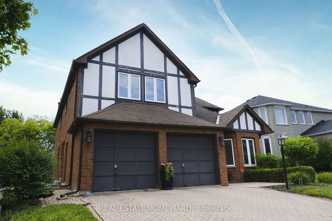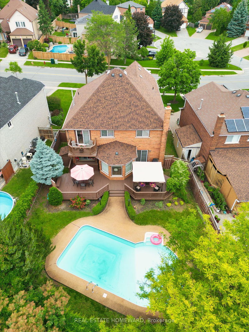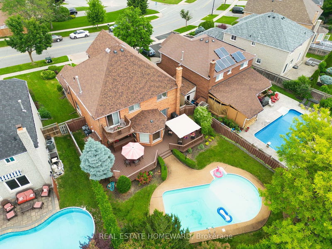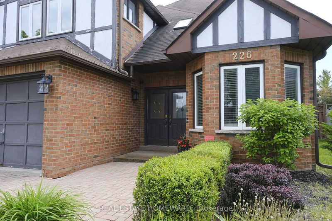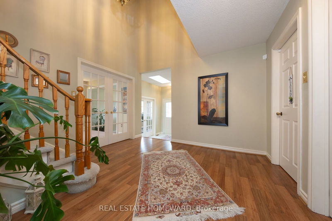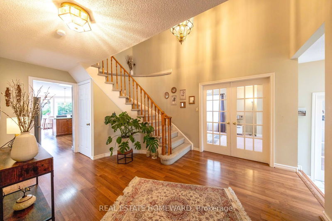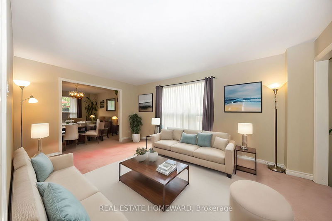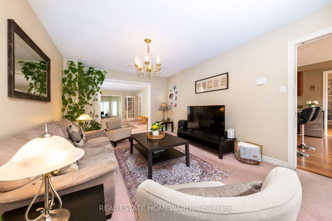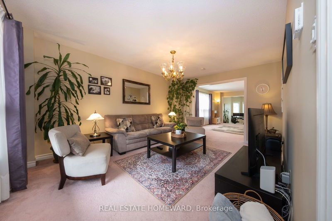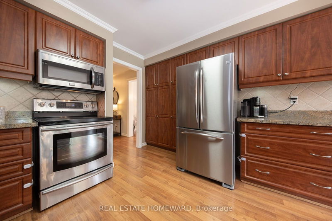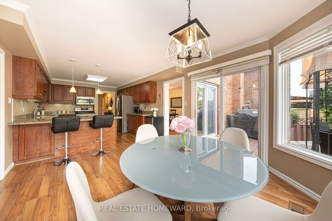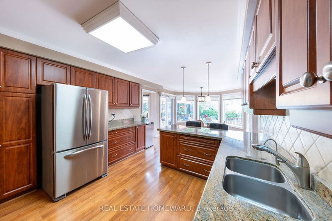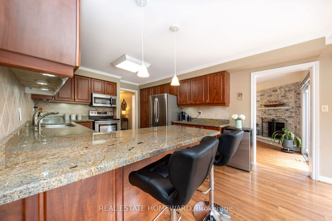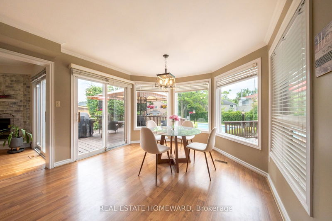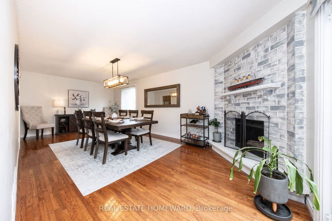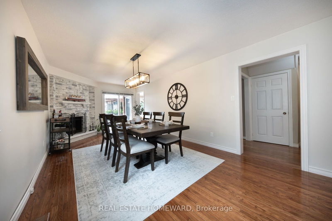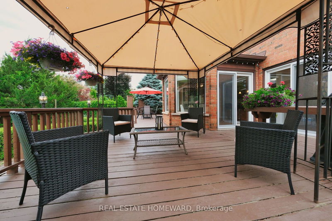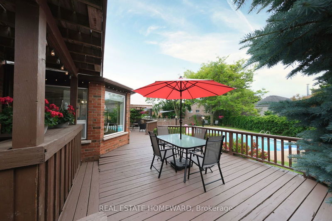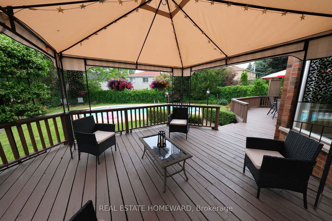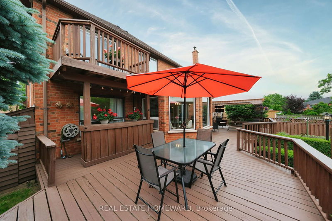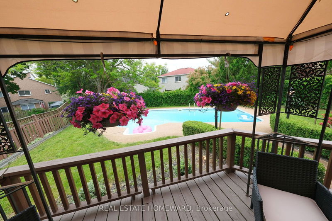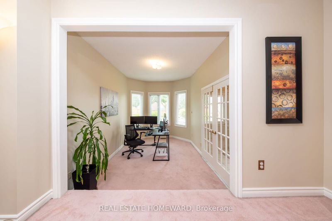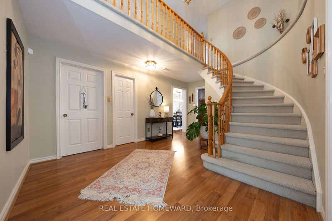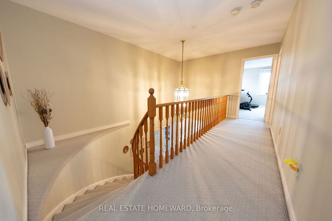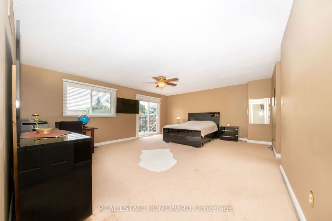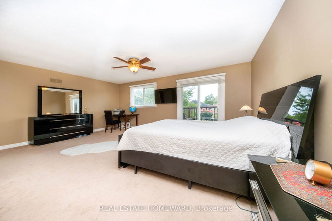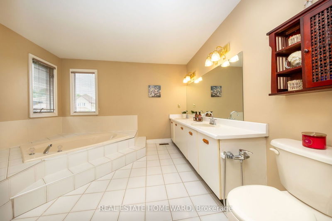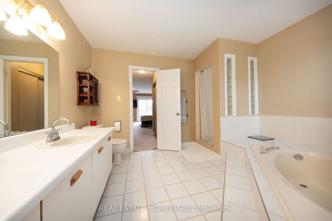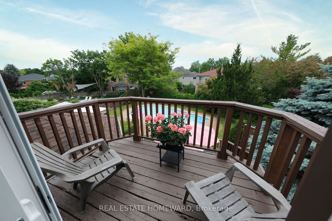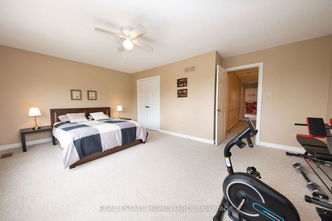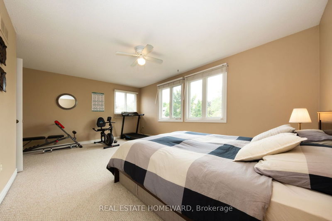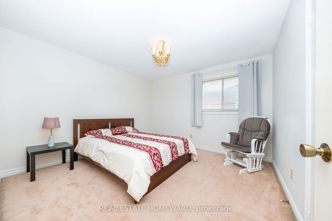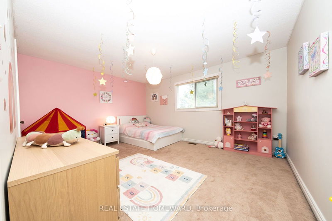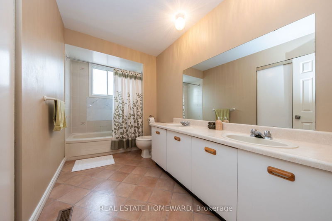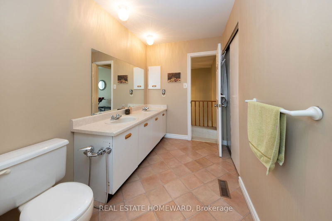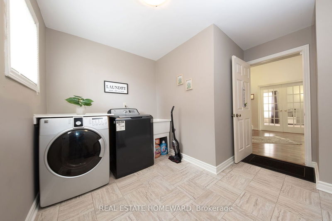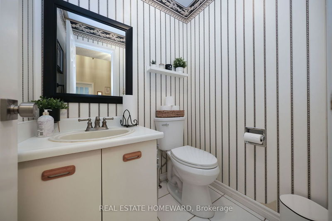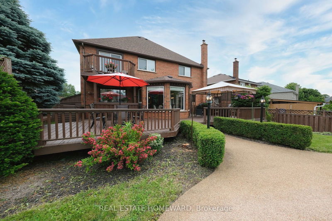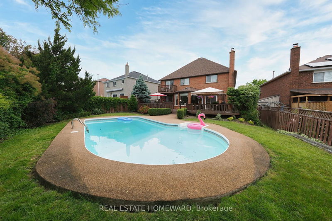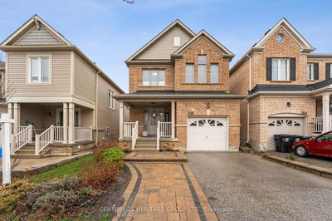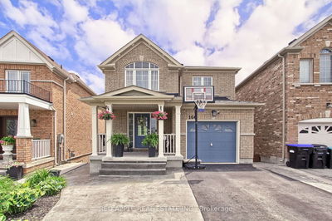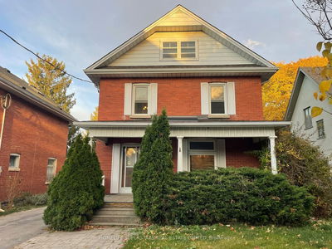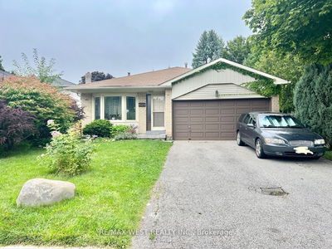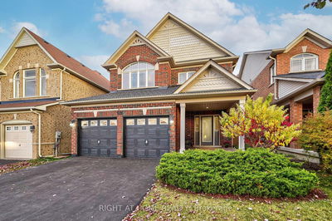Discover family living in a serene community! This well-maintained, large, and spacious south-facing 4-bedroom, 3-bathroom executive home boasts 3200 sq. ft. of elegant living space filled with natural light. Situated on a premium lot with over 45' frontage and 160' depth, this house is very spacious and welcoming. Enjoy the privacy of the backyard oasis, perfect for relaxation and entertaining, with a large wood deck and a saltwater Heated pool.Upon entry, you're greeted by a grand foyer featuring a helical Oak staircase to the second floor and a skylight. The main floor features a convenient office with a bay window, ideal for working from home or as a study area.The dining room boasts a wood fireplace with a beautiful brick wall, creating a cozy atmosphere, with access to the patio overlooking the backyard.The open-concept gourmet kitchen includes granite counters, stainless steel appliances, and has a breakfast area overlooks the backyard with large bay windows. The main floor also includes a powder room, an access to the double car garage and a separate laundry room for added functionality. The kitchen, breakfast area, and dining room are adorned with durable and stylish laminate flooring, adding practicality and charm. Upstairs, the primary bedroom offers a luxurious retreat with a private balcony overlooking the backyard, a 5-piece ensuite, and a generous walk-in closet. The other bedrooms share a spacious 5-piece bathroom with a double sink, providing convenience for the whole family.The unfinished walk-up basement has a high ceiling and is ready to be finished, providing extra space perfect for nanny living or additional recreational areas. Located close to all amenities including top-rated schools, shopping, transit, and highways, this home ensures convenience and comfort. ***UPGRADES***Garden Shed shingles (2023), Furnace (2021), Dishwasher (2022), Southside Roof Shingles (2022), Kitchen Bay windows (2023), Attic Insulation (2023), pool pump (2022).
详情
- 上市时间: Friday, June 14, 2024
- 城市: Newmarket
- 社区: Bristol-London
- 交叉路口: Yonge St. & Green Lane
- 客厅: French Doors, Broadloom, Large Window
- 家庭房: O/Looks Backyard, Broadloom, Combined W/Living
- 厨房: B/I Appliances, Granite Counter, Laminate
- 挂盘公司: Real Estate Homeward - Disclaimer: The information contained in this listing has not been verified by Real Estate Homeward and should be verified by the buyer.

