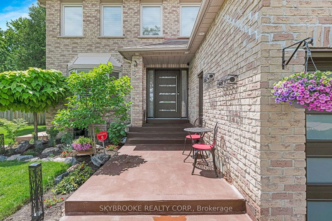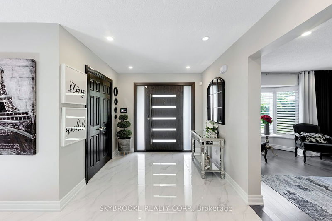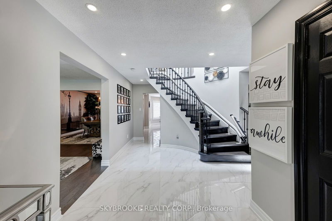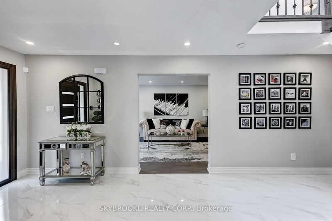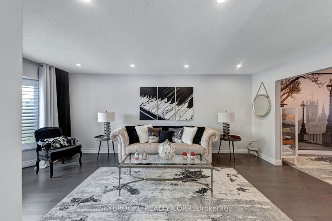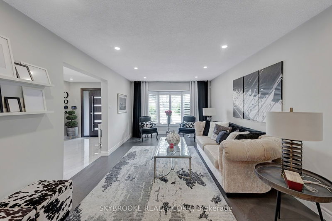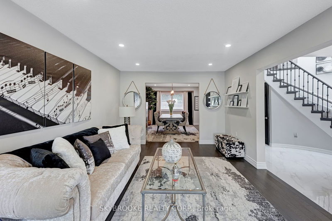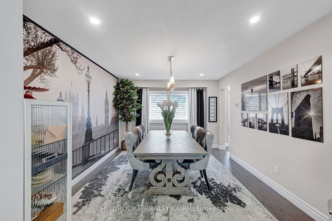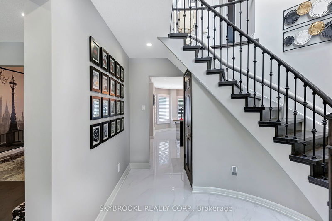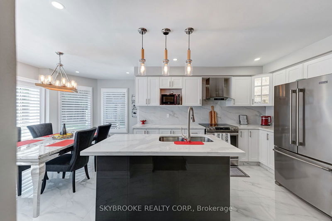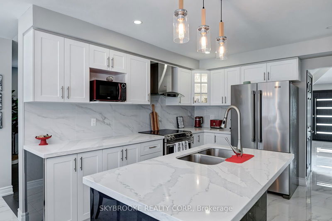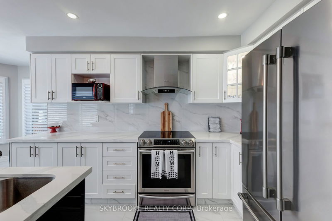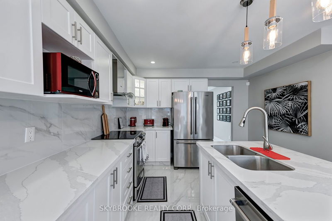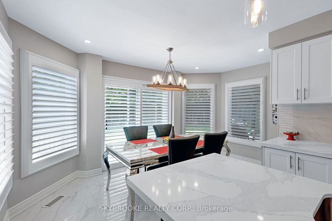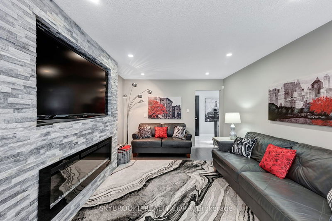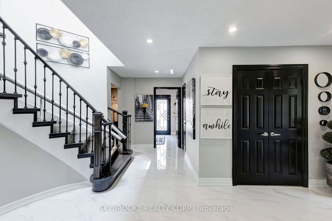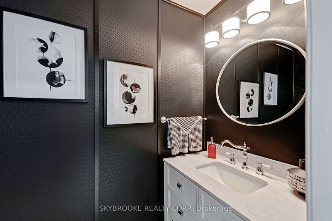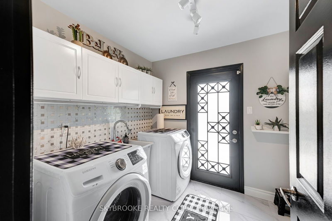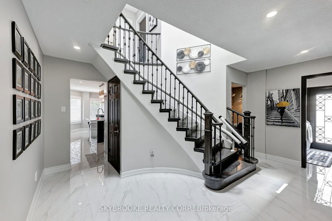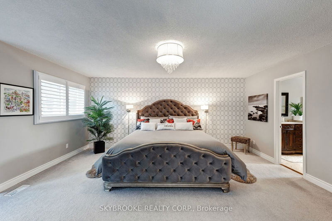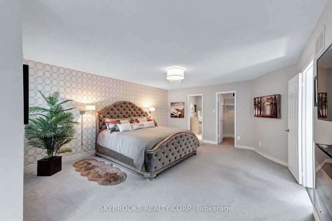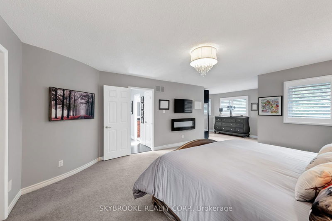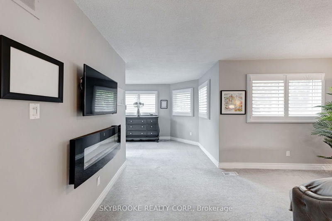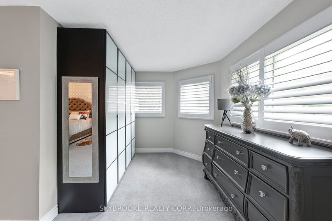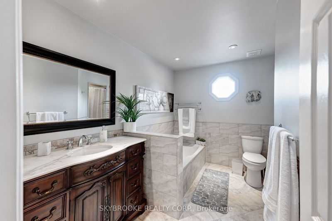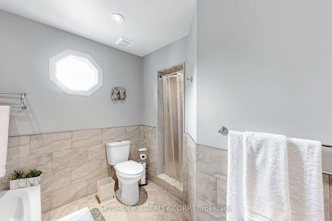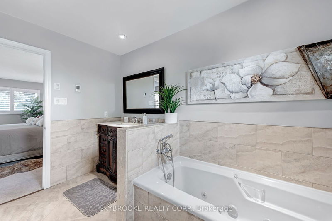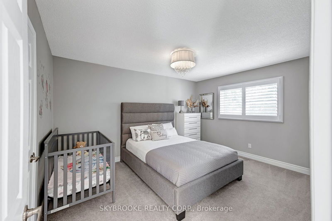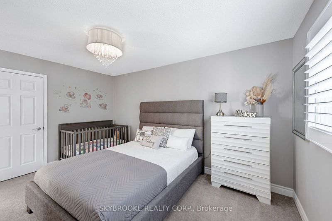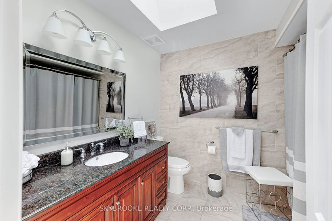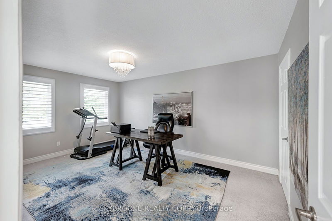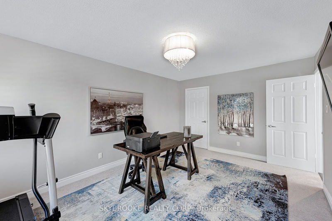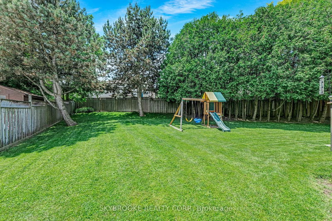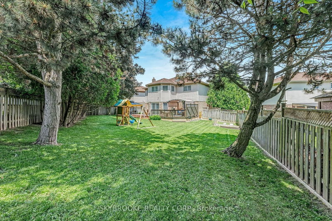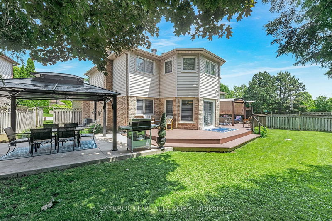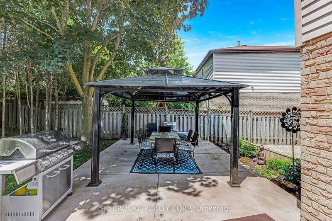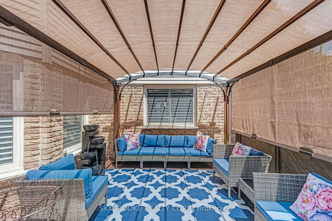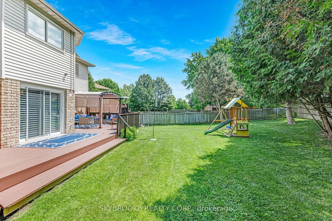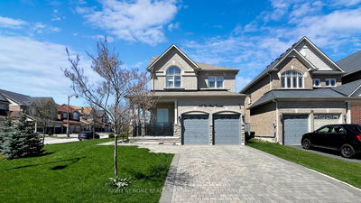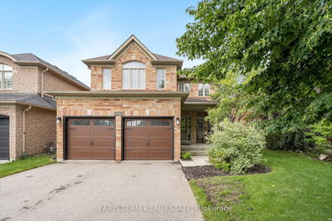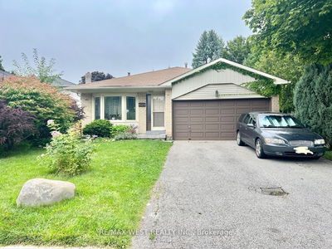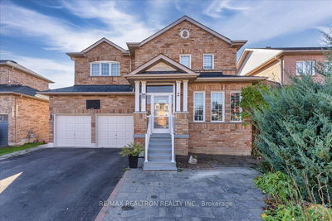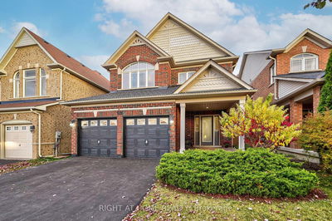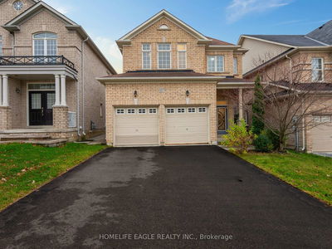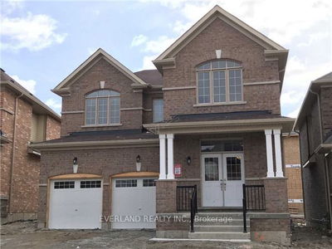Welcome to your serene home oasis, tucked away on a peaceful crescent with a beautifully landscaped, pie-shaped lot. This home has undergone extensive professional renovations, transforming it into a modern haven of comfort and style. Step inside to discover beautiful hardwood floors that flow seamlessly throughout, complemented by an array of elegant pot lights and expansive ceramic tiles that grace the main floor. The centerpiece of the home is a stunning staircase adorned with contemporary Edison fixtures and luxurious chandeliers that illuminate every room with a warm, inviting glow. Upstairs, the spacious master bedroom awaits with its own cozy sitting area and a pristine 4-piece ensuite featuring heated floors and two skylights that bathe the room in natural light. Practical updates include a new roof, beautiful new garage door and front door as well as a newly asphalted driveway, ensuring efficiency and peace of mind for years to come. With nothing left to do but move in and enjoy, this home offers the perfect blend of modern living and tranquility. Included: All lighting fixtures, window coverings, stainless steel appliances including a practically and beautifully maintained new refrigerator, stove, dishwasher, and range hood, a washer and dryer and a 60" built in TV in the family room and 2 gazebos. Ideally located close to Upper Canada Mall, Costco, Walmart, Home Depot, Top Schools, Parks, Grocery Stores, LCBO, South Lake Hospital, Go Station and the 404 Highway just moments away, making everyday conveniences easily accessible.
详情
- 上市时间: Thursday, June 20, 2024
- 3D看房: View Virtual Tour for 96 Grant Blight Crescent E
- 城市: Newmarket
- 社区: Bristol-London
- 交叉路口: Yonge st/ Davis dr.
- 详细地址: 96 Grant Blight Crescent E, Newmarket, L3Y 7W3, Ontario, Canada
- 厨房: California Shutters, Double Sink, Eat-In Kitchen
- 客厅: Hardwood Floor, Picture Window, Pot Lights
- 家庭房: Hardwood Floor, Fireplace, Pot Lights
- 挂盘公司: Skybrooke Realty Corp. - Disclaimer: The information contained in this listing has not been verified by Skybrooke Realty Corp. and should be verified by the buyer.


