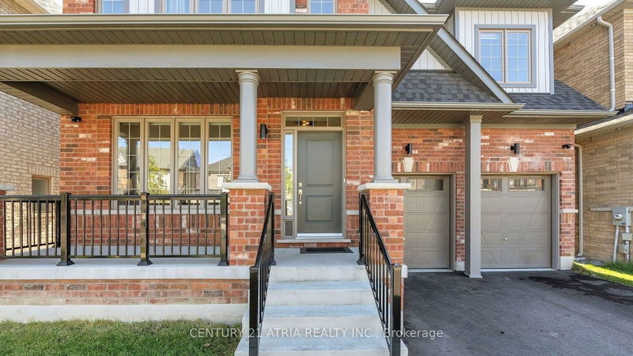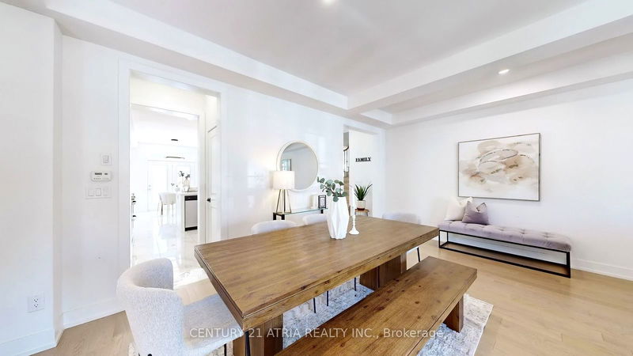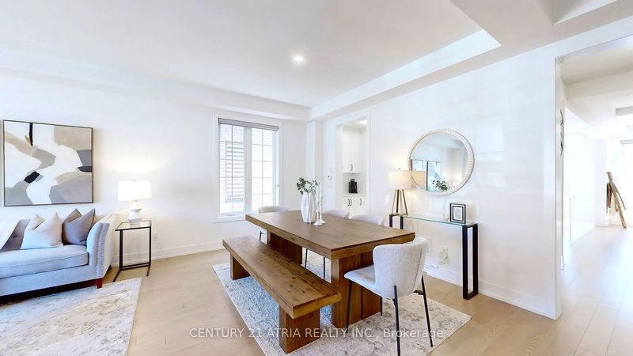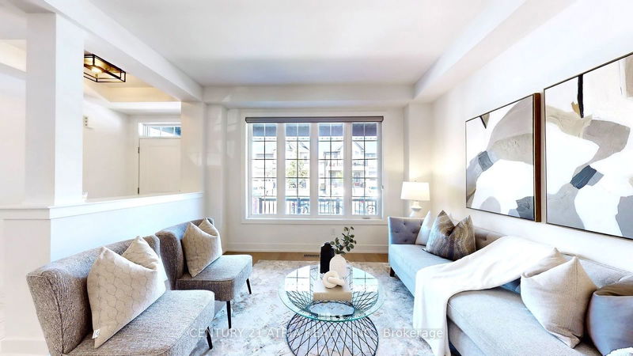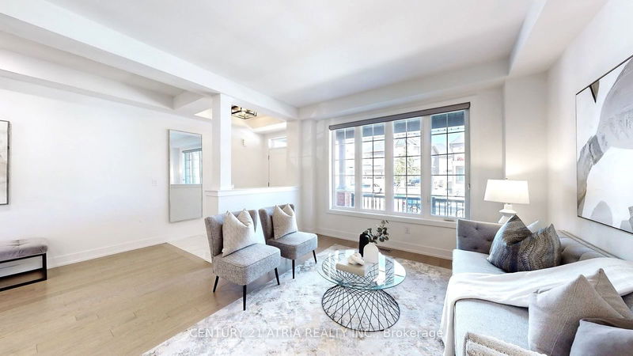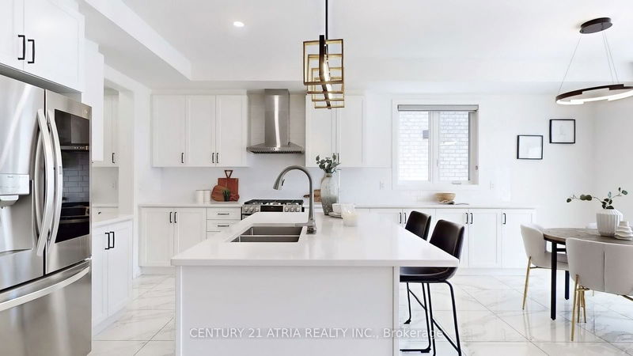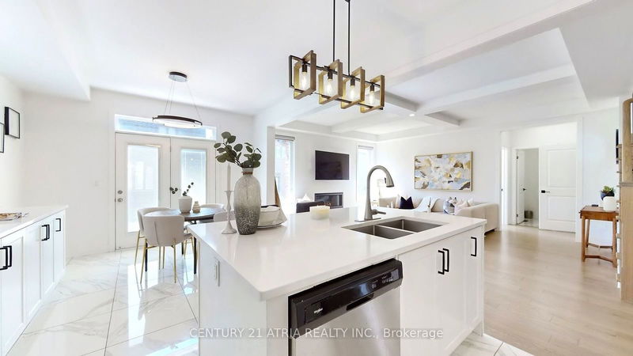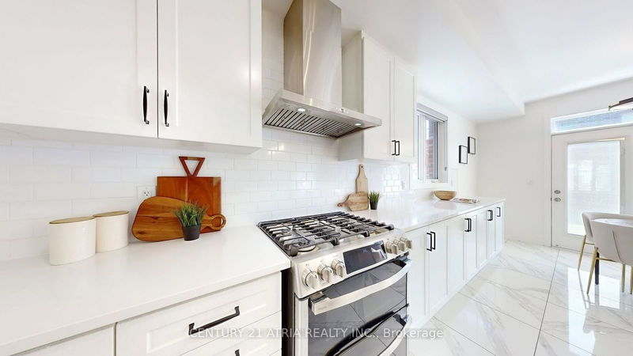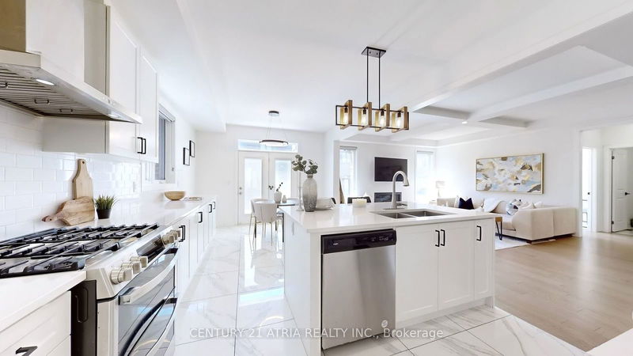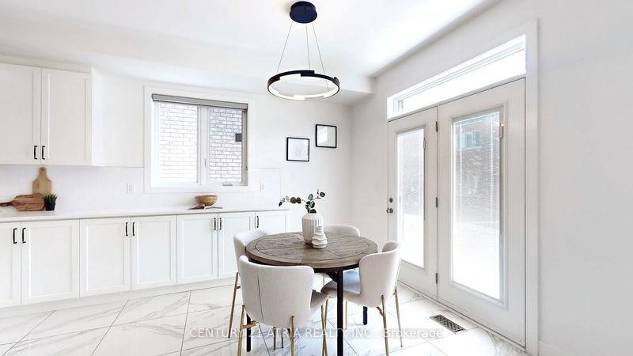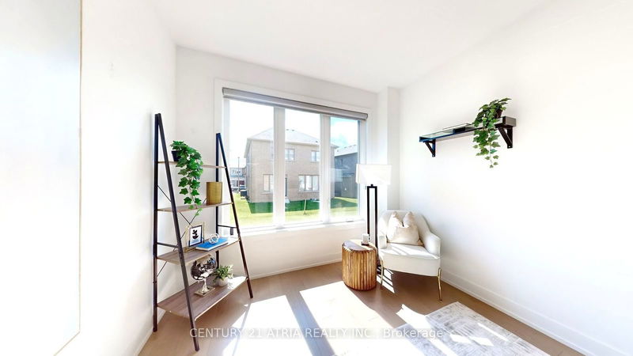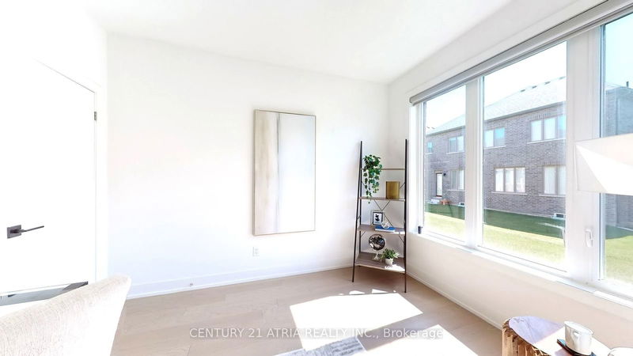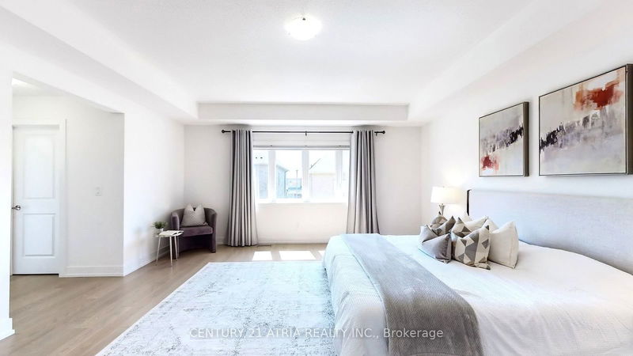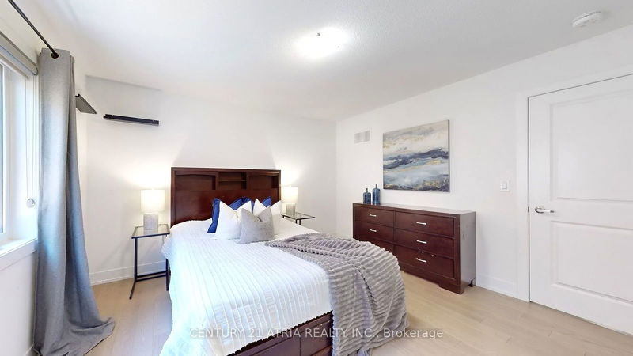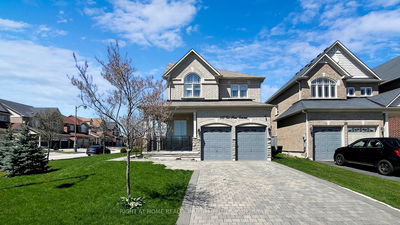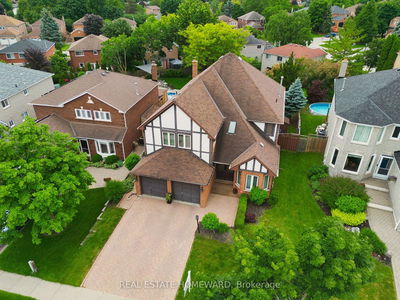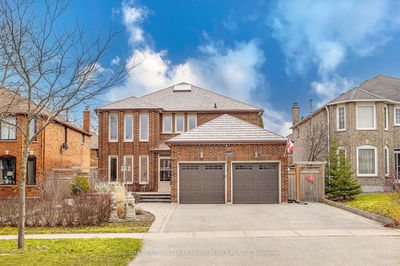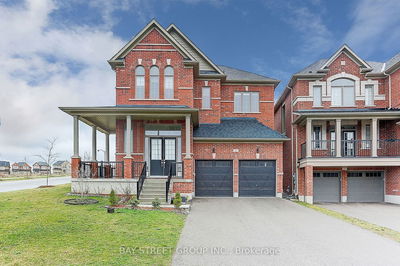Embark on a lifestyle of luxury in this exquisite home offering 3151 sq ft (as per MPAC) + 2 yearsnew + Loaded with upgrades + 4+1 bedrooms + 4 washrooms + 2 car garage + Sun drenched home + Everybedroom has an ensuite washroom! + Exceptional primary bedroom boasting 2 walk-in closets, lavish5-pc ensuite with a freestanding tub, spa-inspired glass walk-in shower, abundant cabinet andcounter space + Expansive enclosed office space on the main floor + Coffered ceiling in great room +Smooth ceiling throughout main level + Gas fireplace + Upgraded Hardwood floors + Bright and airyopen concept kitchen with stone countertop, stainless-steel appliances (gas stove), contemporarylight fixtures, separate pantry room and bar/coffee counter + Direct access to garage + Wrought ironpicket stairs + Situated on a quiet street conveniently located minutes to schools, park (1 min),Costco/Walmart/Cinema/Upper Canada Mall (7 mins), golfing, restaurants, Yonge St, Highway 400/404 +Welcome home!
详情
- 上市时间: Saturday, July 06, 2024
- 3D看房: View Virtual Tour for 34 Whippletree Drive
- 城市: East Gwillimbury
- 社区: Holland Landing
- 详细地址: 34 Whippletree Drive, East Gwillimbury, L9N 0X1, Ontario, Canada
- 客厅: Hardwood Floor, Large Window
- 厨房: Pantry, Stone Counter, Double Sink
- 挂盘公司: Century 21 Atria Realty Inc. - Disclaimer: The information contained in this listing has not been verified by Century 21 Atria Realty Inc. and should be verified by the buyer.



