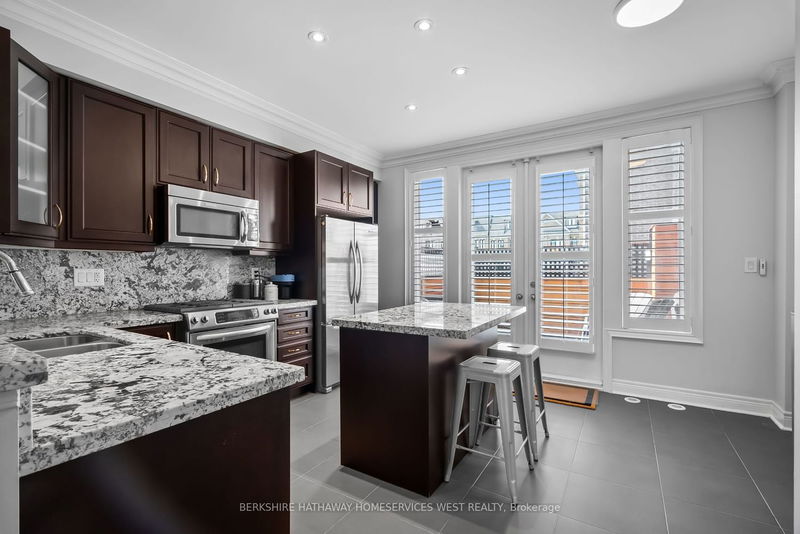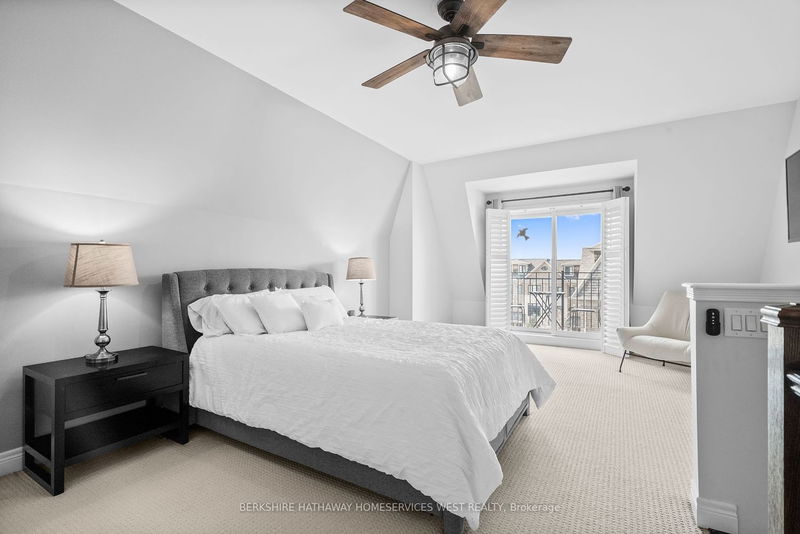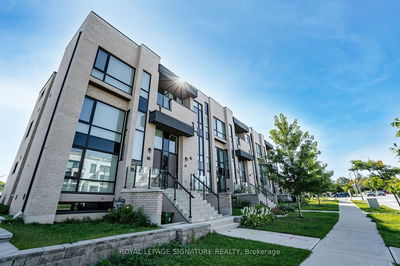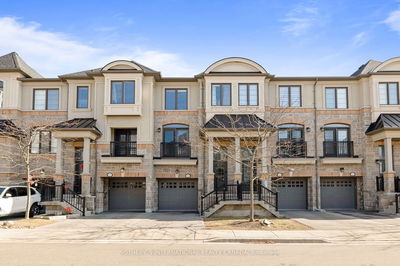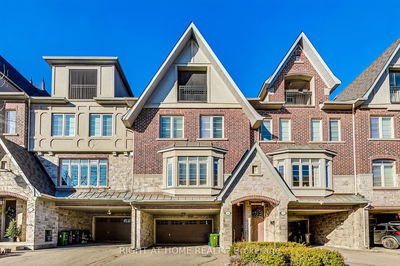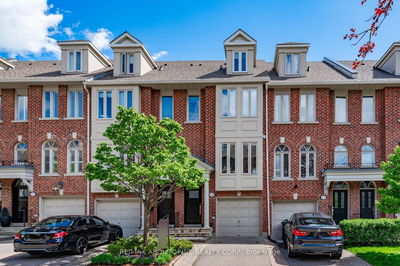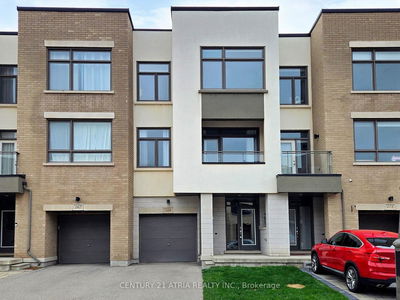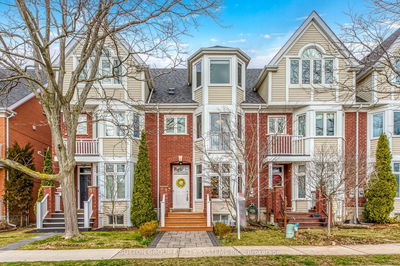Rarely Available Spacious Semi-Detached Oasis Nestled On The Border Of Etobicoke. This Beauty Offers Over 2,300 Sqft Of Thoughtfully Designed Living Space, Boasting An Open Concept Main Floor Ideal For Entertaining, Updated Living Rm With Feature Wall & Gas Fireplace. Kitchen With Granite Counters, Stainless Steel Appliances & Walk-Out To Sunny Renovated Deck (2022) With Awning! The Ground Level Provides Heated Floors & Convenient Access To The Garage, A 2Pc Bath & Versatile Office/Den Space. Upstairs, Discover 2 Spacious Bedrooms & A 4Pc Family Bath. While 3rd Level Is Dedicated To The Primary Retreat With Balcony, Walk-In Closet & 5Pc Ensuite Bath. Modern Finishes Throughout, Spacious Garage Fits 2 Cars + Storage. Close Proximity To All Amenities! New Dishwasher (2022), New Washing Machine (2021), New Furnace (2023).
详情
- 上市时间: Tuesday, April 23, 2024
- 3D看房: View Virtual Tour for 1855 Pagehurst Avenue
- 城市: Mississauga
- 社区: Applewood
- 详细地址: 1855 Pagehurst Avenue, Mississauga, L4X 1Y5, Ontario, Canada
- 客厅: Hardwood Floor, Gas Fireplace, Greenhouse Window
- 厨房: Centre Island, Granite Counter, W/O To Deck
- 挂盘公司: Berkshire Hathaway Homeservices West Realty - Disclaimer: The information contained in this listing has not been verified by Berkshire Hathaway Homeservices West Realty and should be verified by the buyer.









