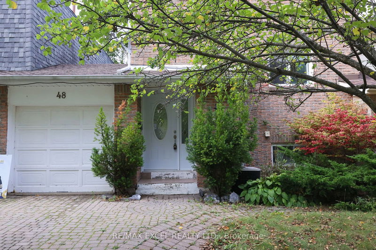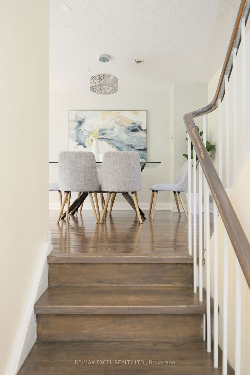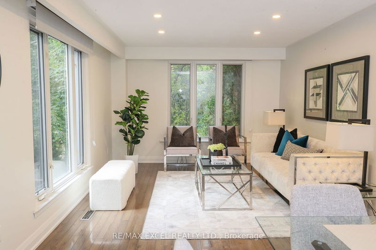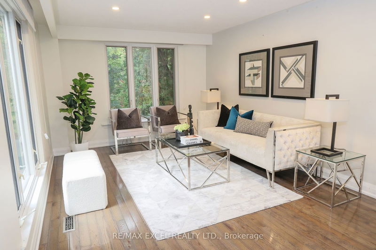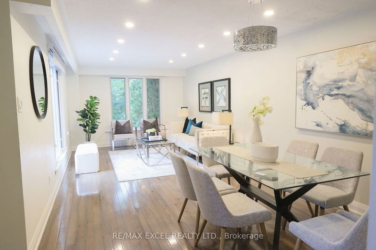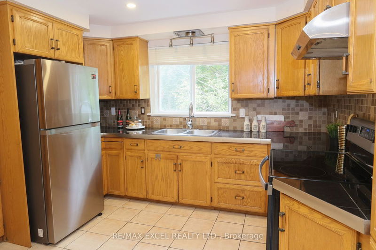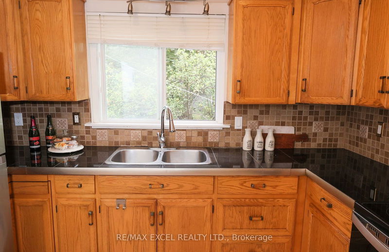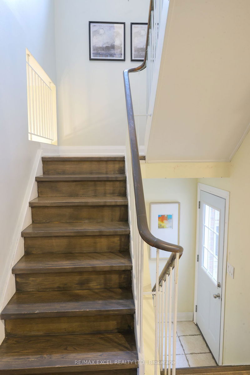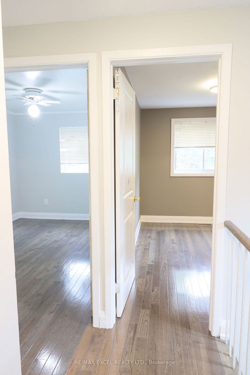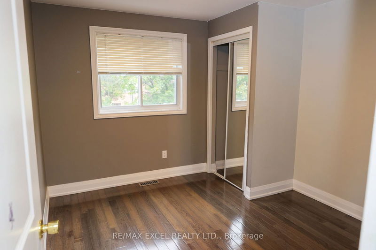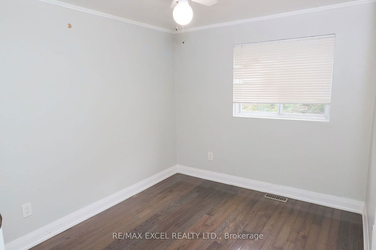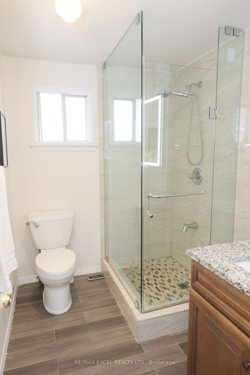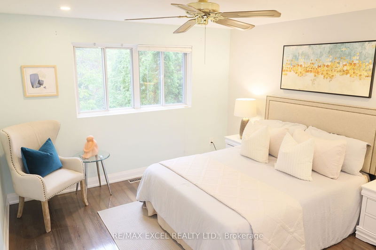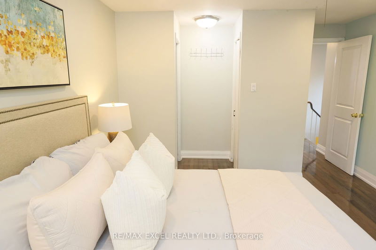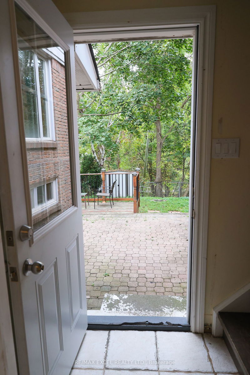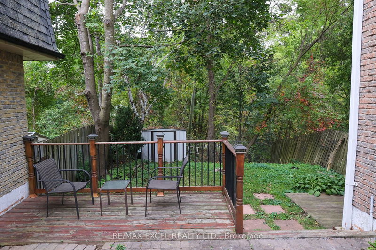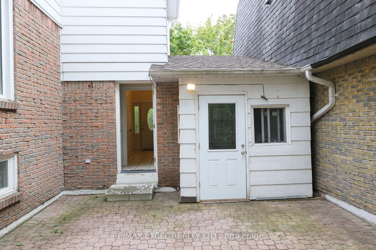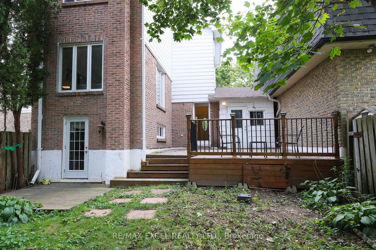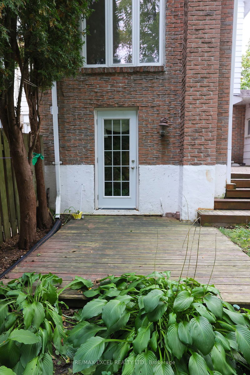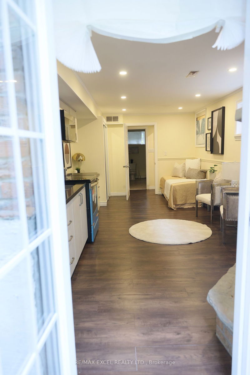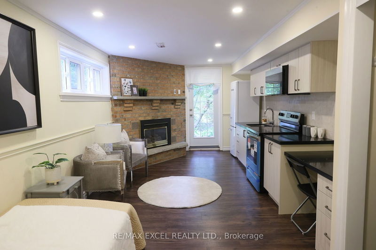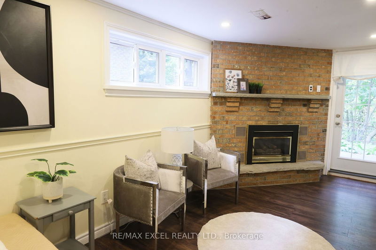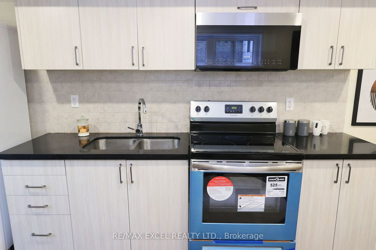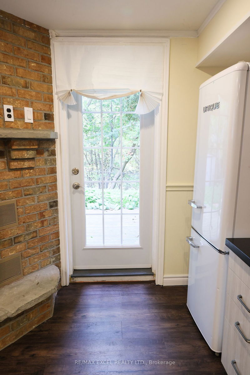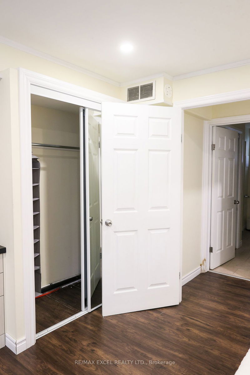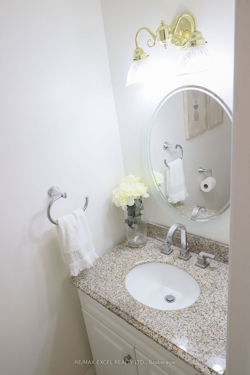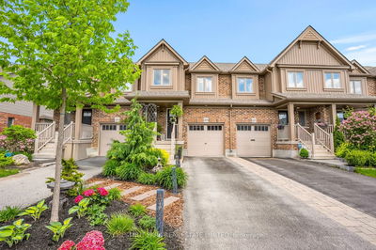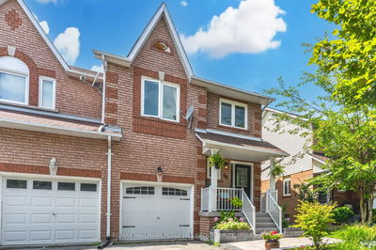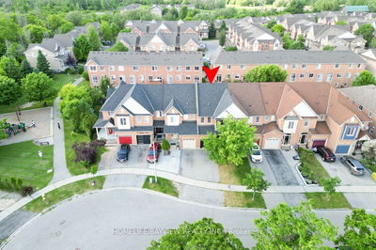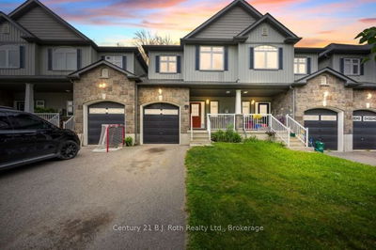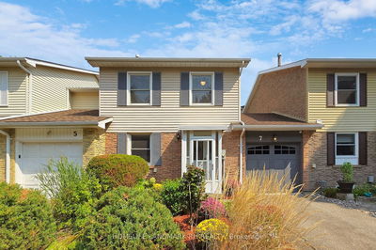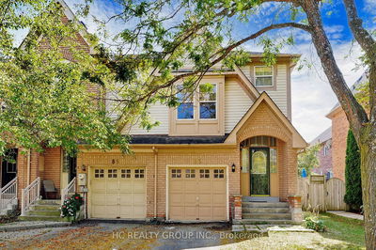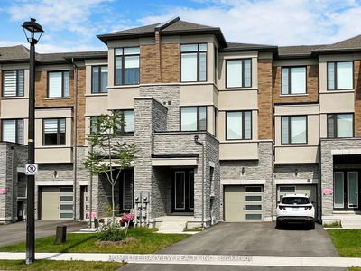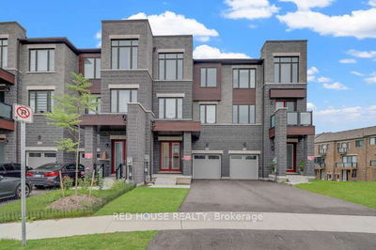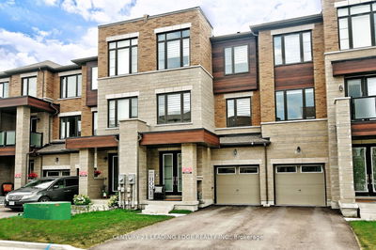Hills Of St Andrew's, Aurora's Most Desirable Area. This Unique Townhouse Features A Walkout Basement With A Separate Entrance, Offering Income Potential. Welcome To 48 St. Andrews Court, A Charming Freehold Townhouse Nestled On A Picturesque, Tree-Lined Street, Surrounded By Multi Million-Dollar Homes. The Main Floor Features A Spacious, Sunlit Living And Dining Area, Enhanced By Large Windows That Invite Natural Light. Upstairs, The Second Floor Boasts A Generous Master Bedroom With Gleaming Hardwood Floors, Along With Two Additional Well-Sized Bedrooms. With A Low-Maintenance Paved Backyard That Offers Added Privacy By Backing Onto A ***Ravine***, Garage With Front & Rear Doors Can Access To Patio & Basement W/Separate Entrance. It's Right Next To St. Andrews College, A Leading Private School In The GTA, In A Boundary Of ***High Ranking*** Aurora High School & Dr. G W Williams With IB Program. ***Offers Reviewed*** October 3rd @ 7:00PM
详情
- 上市时间: Saturday, September 28, 2024
- 城市: Aurora
- 社区: Hills of St Andrew
- 交叉路口: Orchard Hts/Yonge St
- 详细地址: 48 St Andrew Court, Aurora, L4G 3B1, Ontario, Canada
- 客厅: Hardwood Floor, Combined W/Dining, O/Looks Backyard
- 厨房: Ceramic Floor, Stone Counter, Stainless Steel Appl
- 厨房: Laminate, Combined W/Living
- 客厅: Laminate, Gas Fireplace, W/O To Yard
- 挂盘公司: Re/Max Excel Realty Ltd. - Disclaimer: The information contained in this listing has not been verified by Re/Max Excel Realty Ltd. and should be verified by the buyer.




