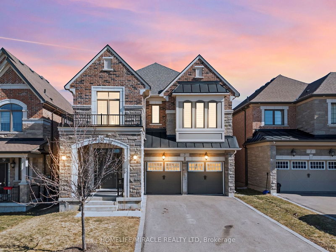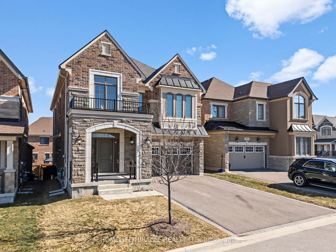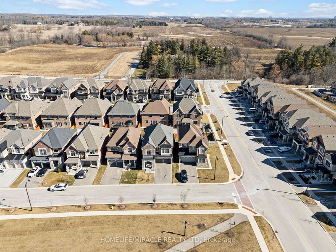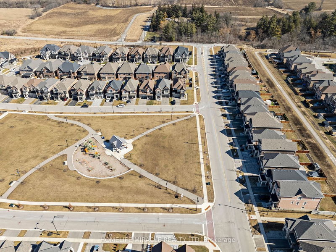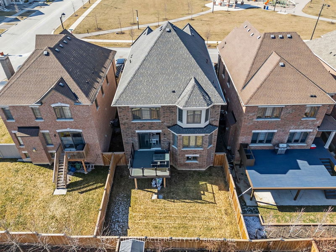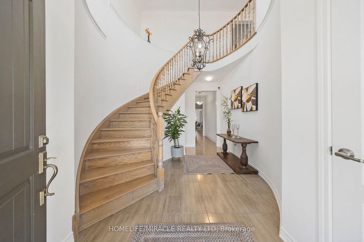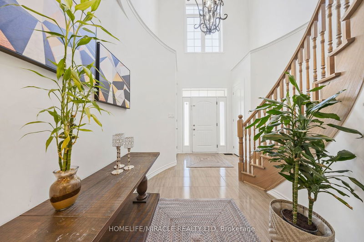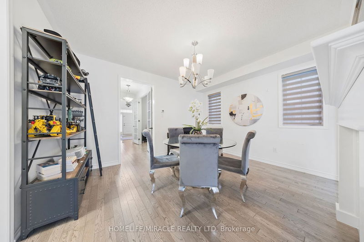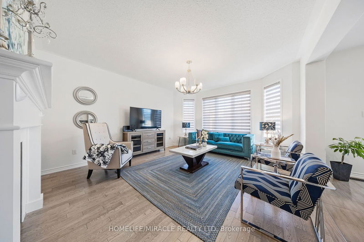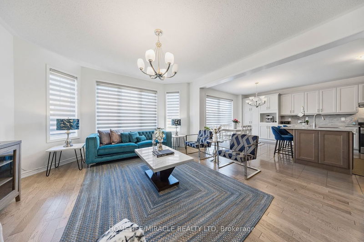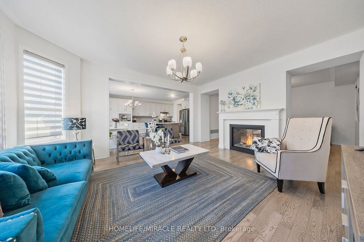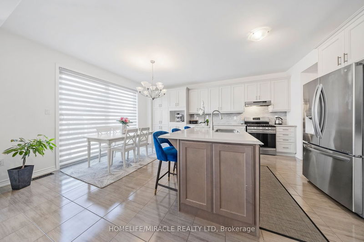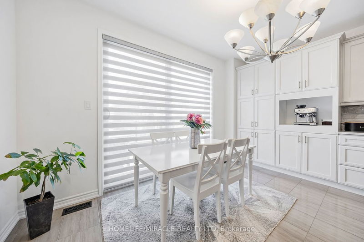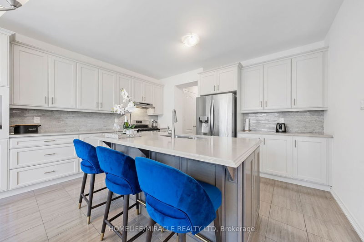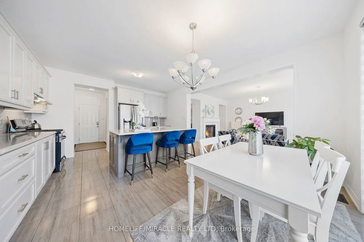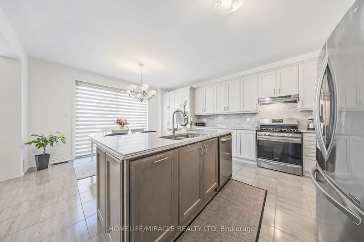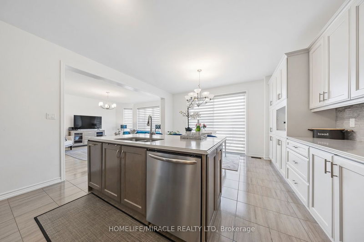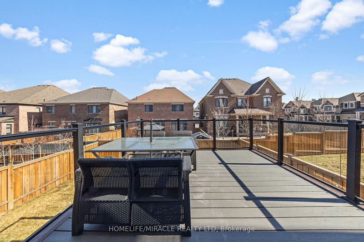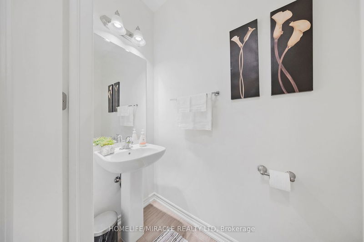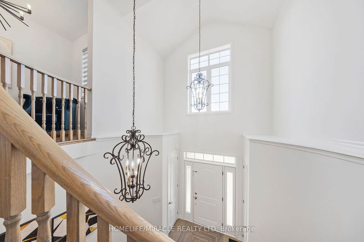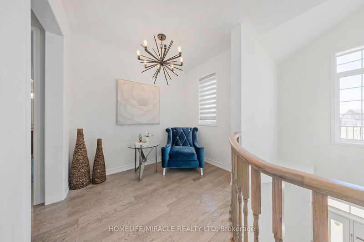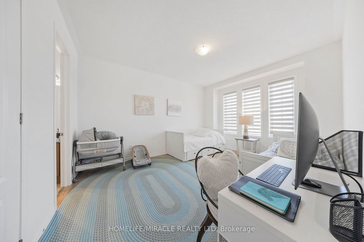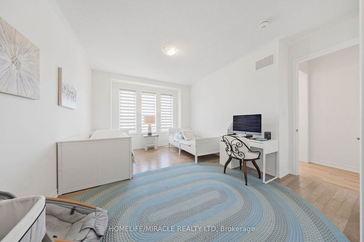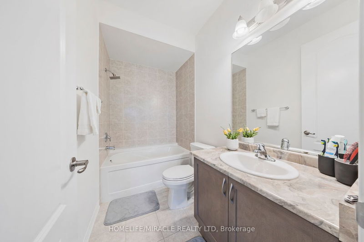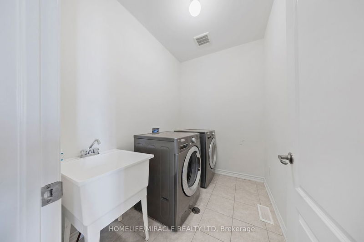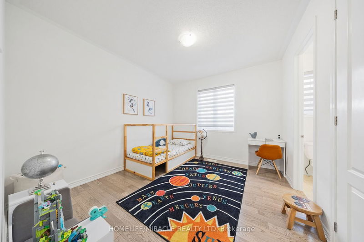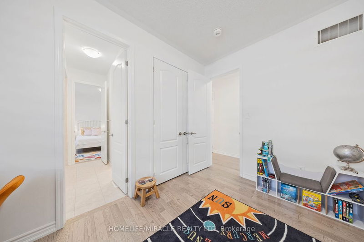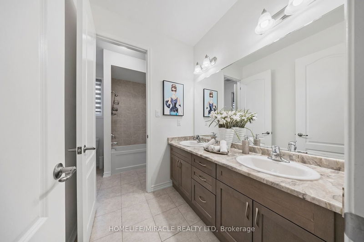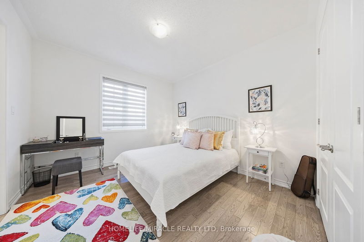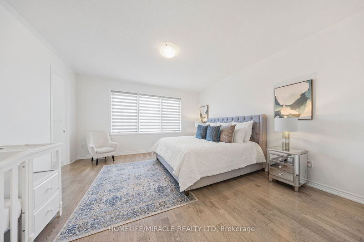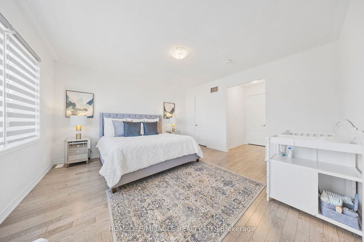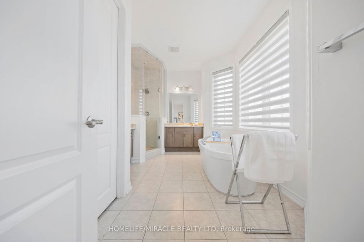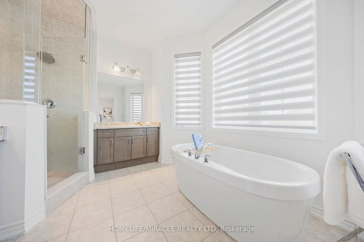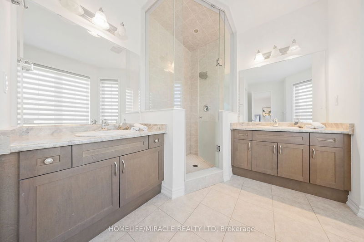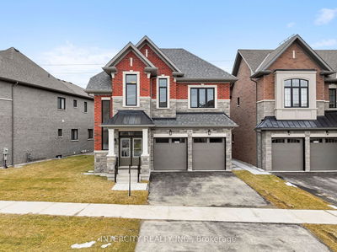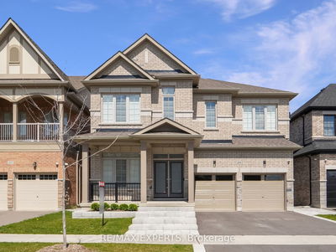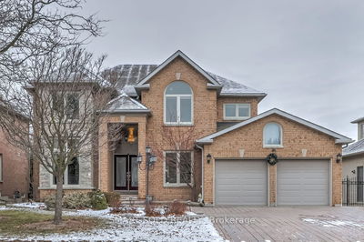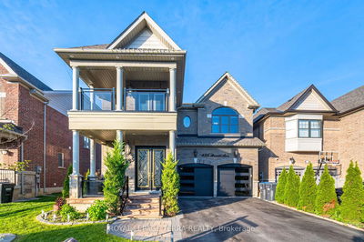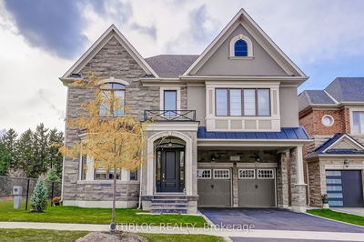Welcome to this 2018-built detached 4-bedroom family home, with a lucrative walk up basement to be reimagined for entertainment or added rental income. Facing the community park, it enables parents to watch over kids at play. Features incl hardwood floors throughout, quartz kitchen countertops, a large his and her closet in the primary bedroom, a large composite deck, a reach- in pantry, and an extended driveway without a sidewalk. The spacious interior boasts an open- concept layout, perfect for entertaining, with high ceilings and large windows that flood the space with natural light. Each bedroom with an ensuite bathroom and ample closet space. Second- floor laundry adds convenience of ease. This property is one of the few detached homes in Summit area facing a community park, without sidewalk, not on busy road, and away from Hydro corridor!
详情
- 上市时间: Friday, April 19, 2024
- 3D看房: View Virtual Tour for 5 Arctic Grail Road
- 城市: Vaughan
- 社区: Kleinburg
- 详细地址: 5 Arctic Grail Road, Vaughan, L4H 4T3, Ontario, Canada
- 家庭房: Hardwood Floor, Fireplace, Large Window
- 厨房: Porcelain Floor, Quartz Counter, Pantry
- 挂盘公司: Homelife/Miracle Realty Ltd - Disclaimer: The information contained in this listing has not been verified by Homelife/Miracle Realty Ltd and should be verified by the buyer.

