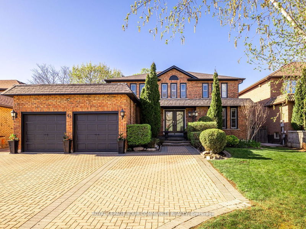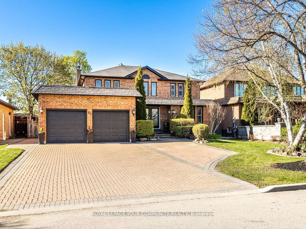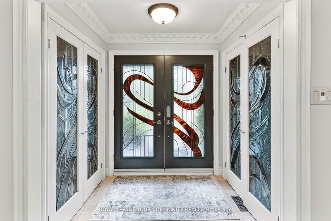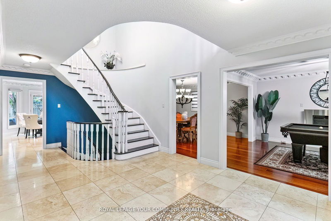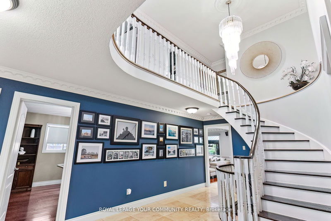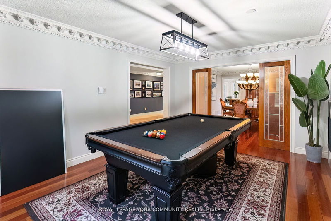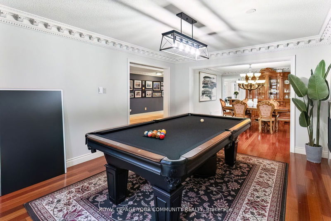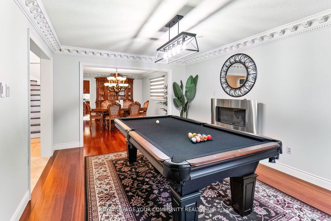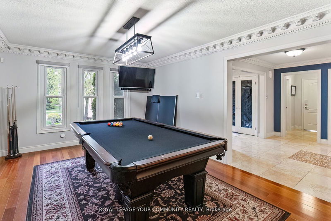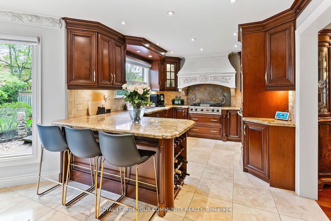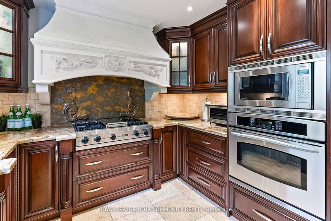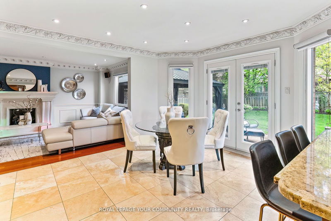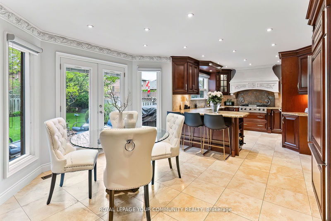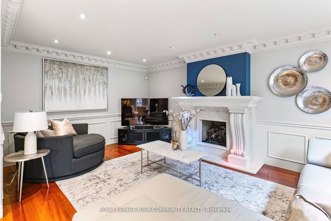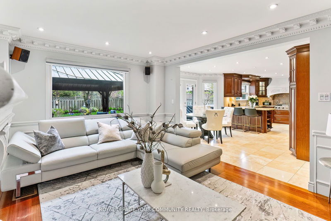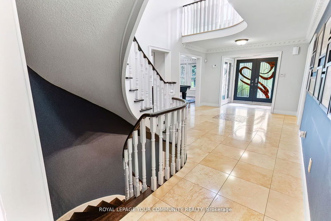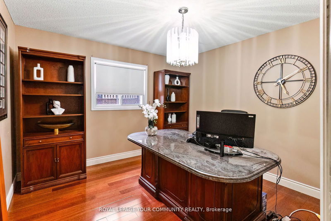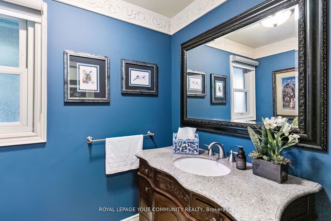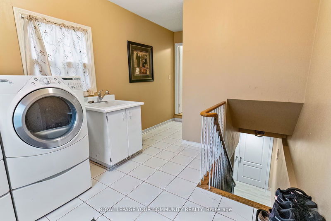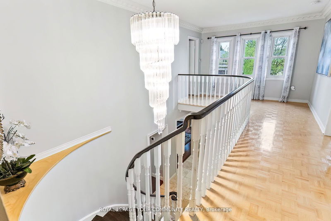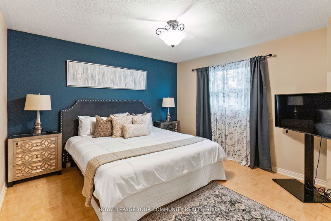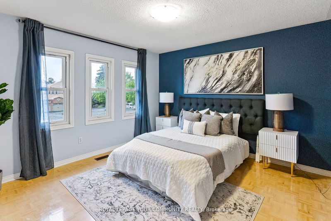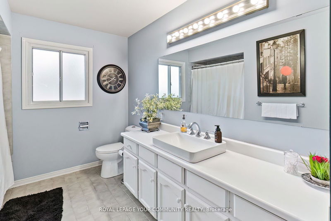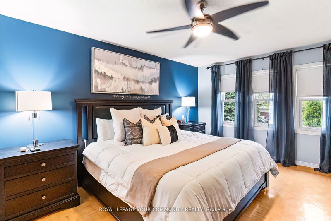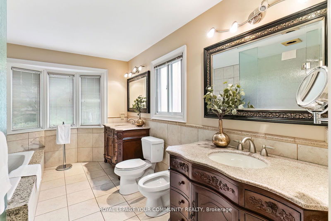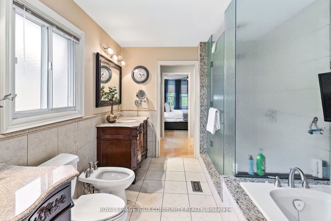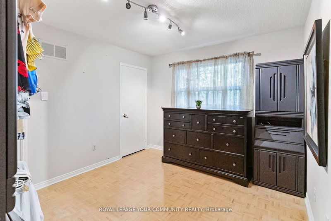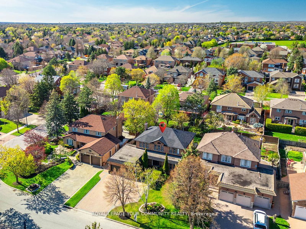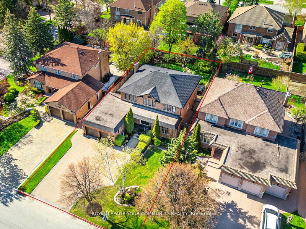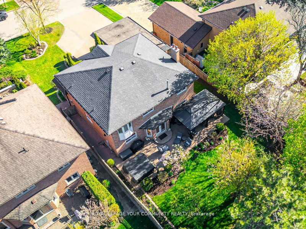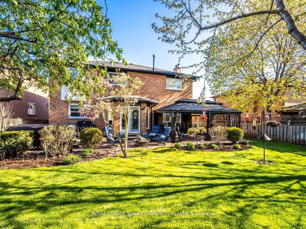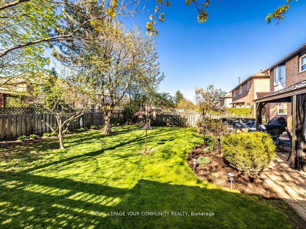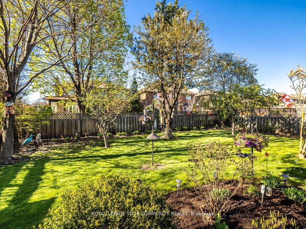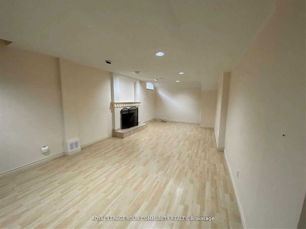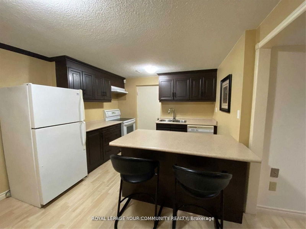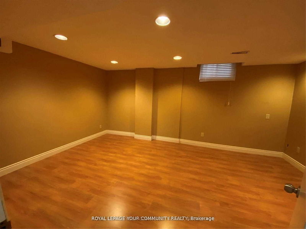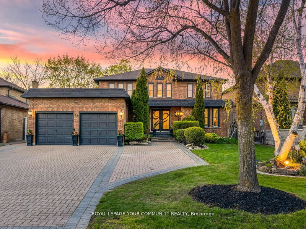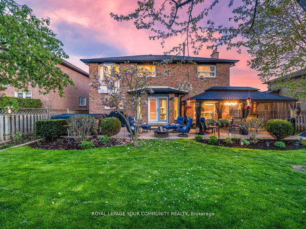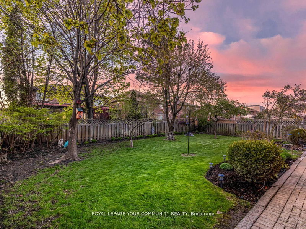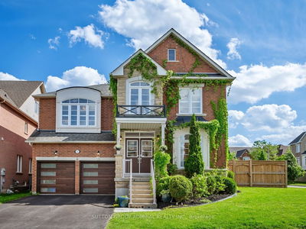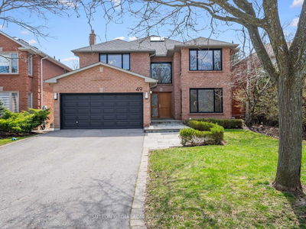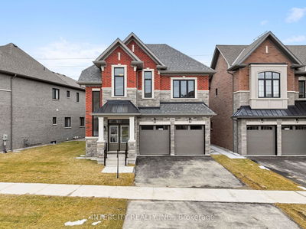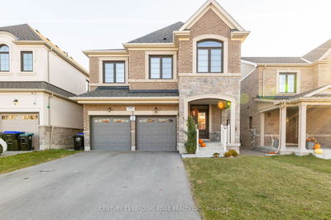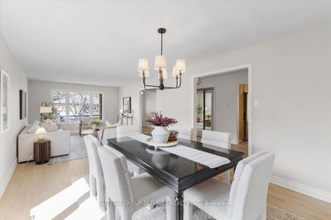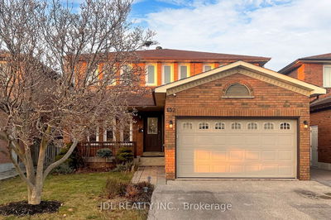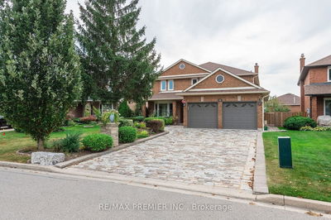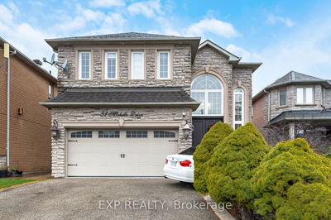Welcome to 41 Bourbon, located in the prestigious Weston downs this immaculate family home boasts over 3100 sqft of living space + finished basement apartment with separate entrance. Stunning curb appeal + oversized interlock driveway. Sprawling main floor exudes sophistication with Brazilian cherry and lime stone floors throughout. Gourmet kitchen with breakfast bar and walkout to private oasis. Open concept family room with fireplace, perfect for cozy family movie nights or entertaining! Fully fenced backyard with patio. 4 large bedrooms with ample closet space. Direct access from primary to adjacent bedroom to be used as a dressing room or for nursery. Basement apartment with additional bedroom, perfect in-law suite or rent out for extra income ($25,000 a year) to help with mortgage! Close to amazing schools and amenities + all major highways.
详情
- 上市时间: Monday, June 17, 2024
- 3D看房: View Virtual Tour for 41 Bourbon Street
- 城市: Vaughan
- 社区: East Woodbridge
- 交叉路口: Weston Rd & Langstaff
- 详细地址: 41 Bourbon Street, Vaughan, L4L 6X4, Ontario, Canada
- 客厅: Hardwood Floor, Crown Moulding, Fireplace
- 家庭房: Hardwood Floor, Fireplace, Wainscoting
- 厨房: Limestone Flooring, Breakfast Bar, W/O To Yard
- 客厅: Laminate, Pot Lights, Window
- 厨房: Laminate, Eat-In Kitchen
- 挂盘公司: Royal Lepage Your Community Realty - Disclaimer: The information contained in this listing has not been verified by Royal Lepage Your Community Realty and should be verified by the buyer.

