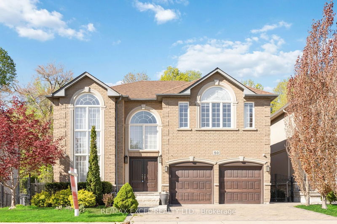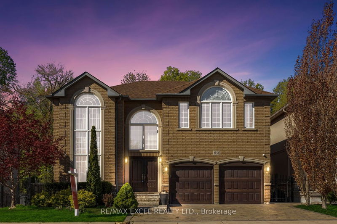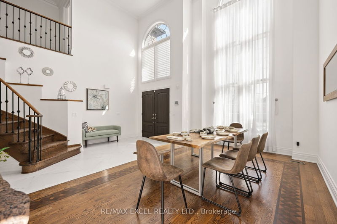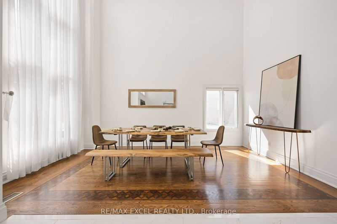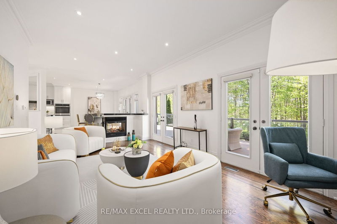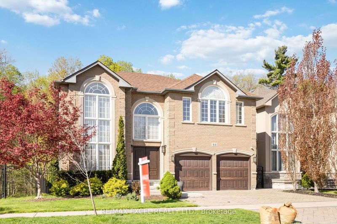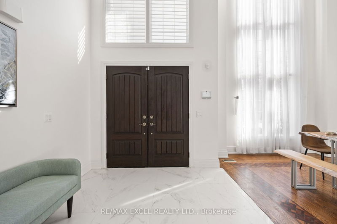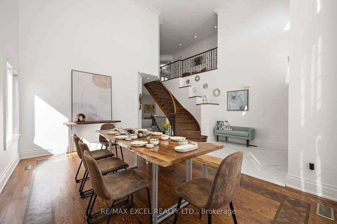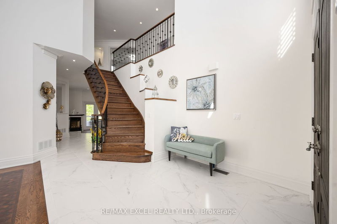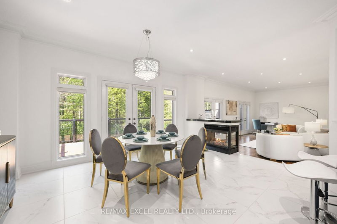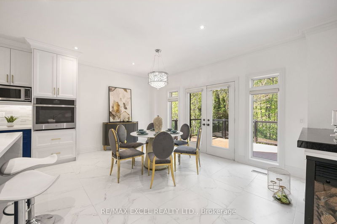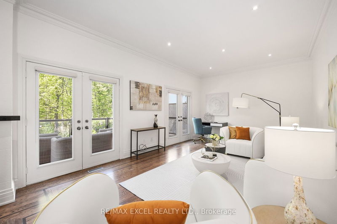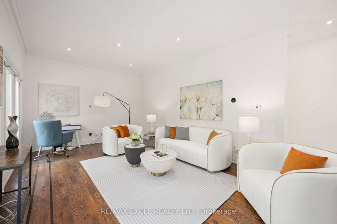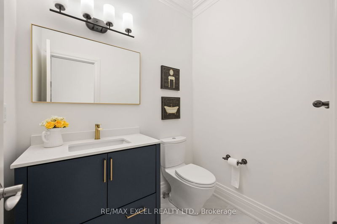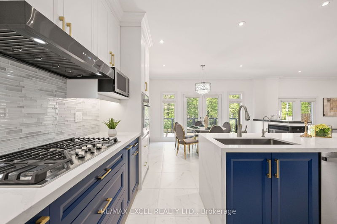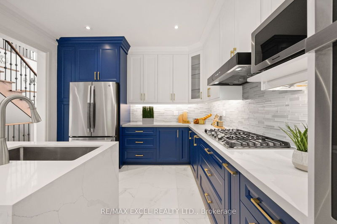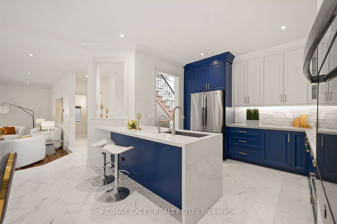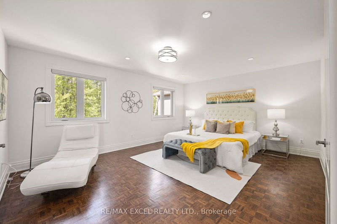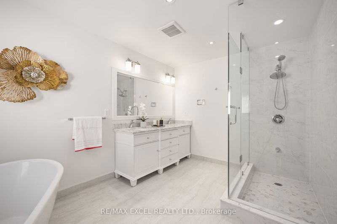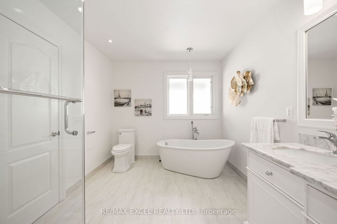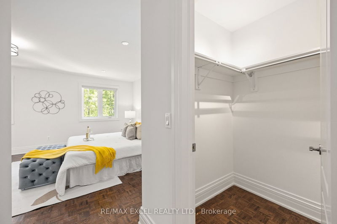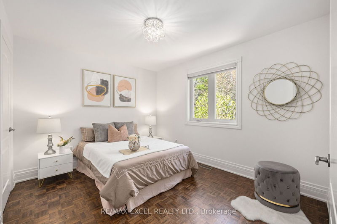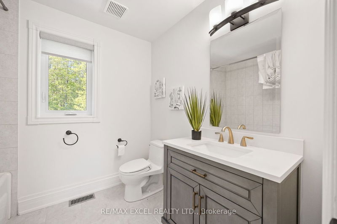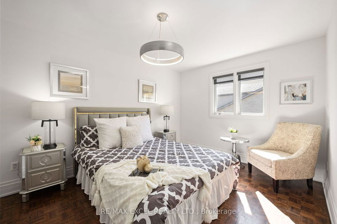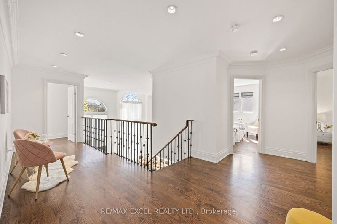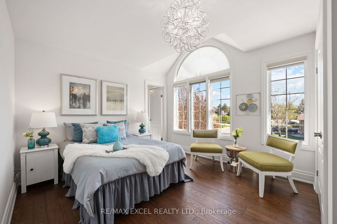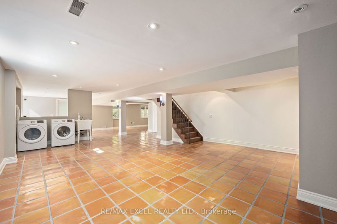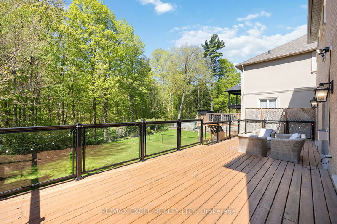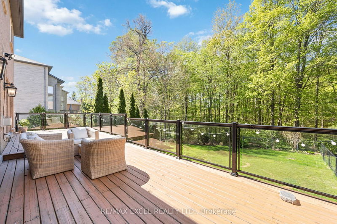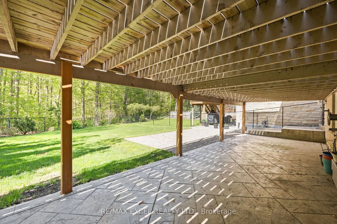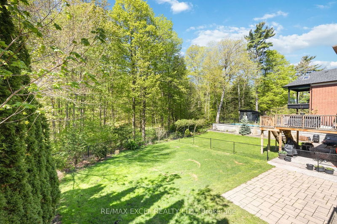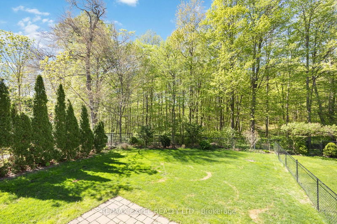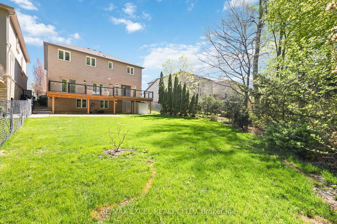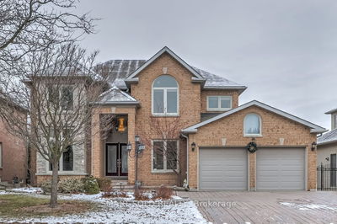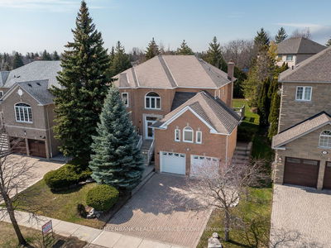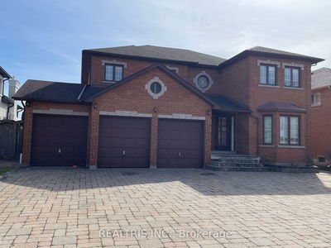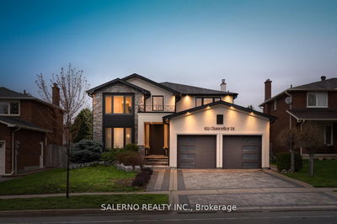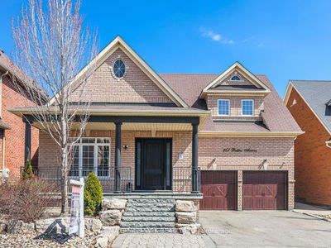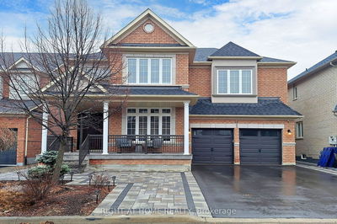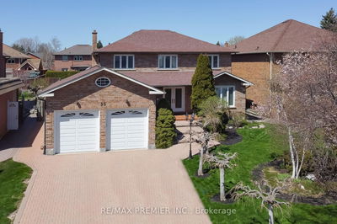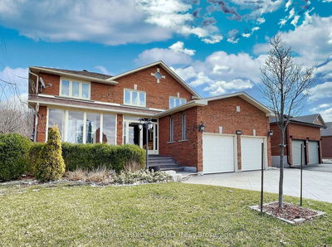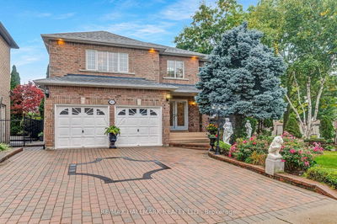Experience luxury living at its finest in this stunning Woodbridge home nestled in the coveted community of Islington Woods. This 4-bedroom, 5-bathroom residence offers unparalleled comfort and style with a fully finished basement featuring a walkout and separate entrance.The home boasts an impressive 50 ft wide lot that backs onto a serene ravine with breathtaking views of lush greenery. Step outside to the raised deck with glass railings for an unobstructed view of the surrounding natural beauty.Inside, the grand entrance foyer welcomes you with its 18 ft ceilings that continue to the great room and nearly floor-to-ceiling arched windows. The family room features a striking 3-way fireplace, adding warmth and elegance to your family gatherings.The top-of-the-line chef's kitchen is a culinary dream with a modern, stunning waterfall island, a gas stove, and recently upgraded high-end appliances (2022). Large ceramic tiles flow throughout the main floor.The home is equipped with modern amenities such as a water softener, reverse osmosis water filtration system, and new hot water tank (2024), furnace (2023), and A/C (2023) for year-round comfort. Each of the spacious bedrooms offers a peaceful retreat.This exceptional property offers easy access to major highways, including the 400, 427, and 407, and is conveniently located near top-rated schools. Don't miss the opportunity to make this beautiful house your dream home!
详情
- 上市时间: Wednesday, May 08, 2024
- 3D看房: View Virtual Tour for 50 Humberwood Gate
- 城市: Vaughan
- 社区: Islington Woods
- 详细地址: 50 Humberwood Gate, Vaughan, L4L 9E2, Ontario, Canada
- 厨房: Family Size Kitchen, Modern Kitchen, O/Looks Ravine
- 家庭房: Open Concept, Gas Fireplace, O/Looks Ravine
- 挂盘公司: Re/Max Excel Realty Ltd. - Disclaimer: The information contained in this listing has not been verified by Re/Max Excel Realty Ltd. and should be verified by the buyer.

