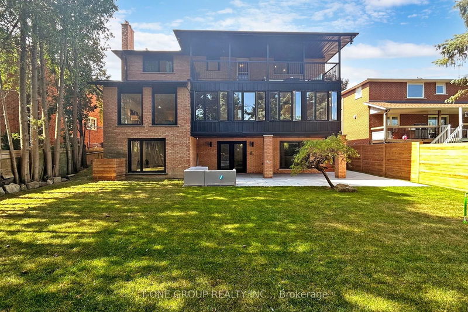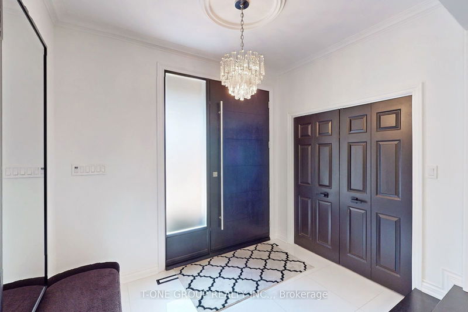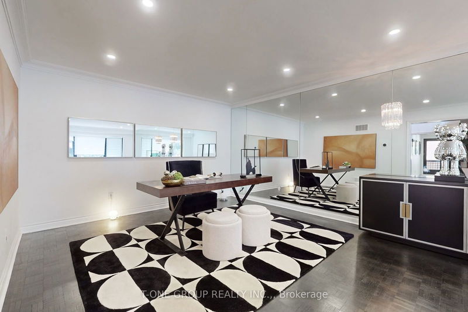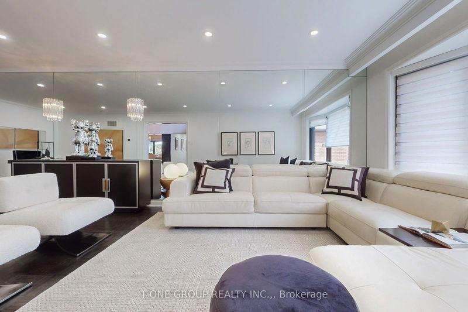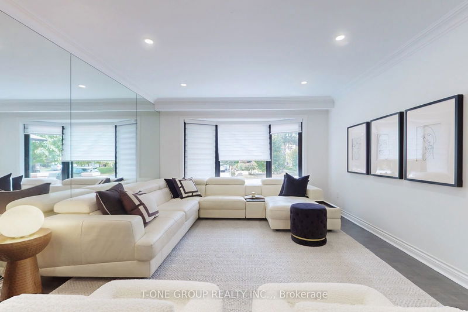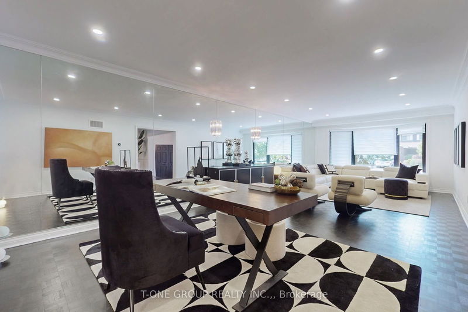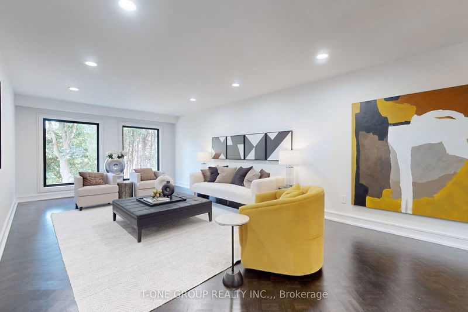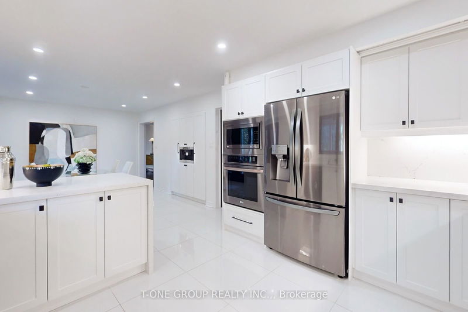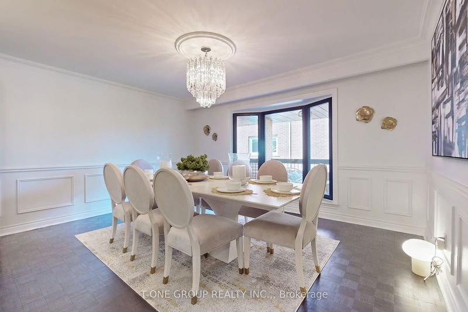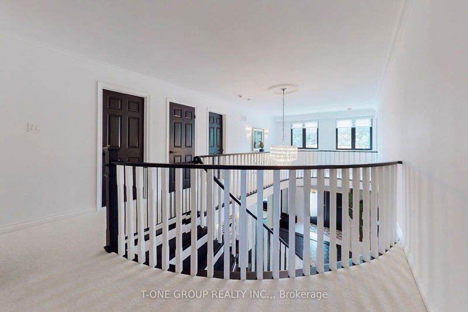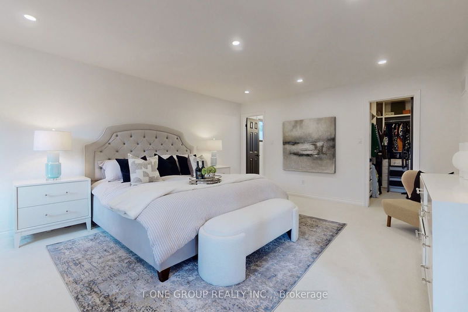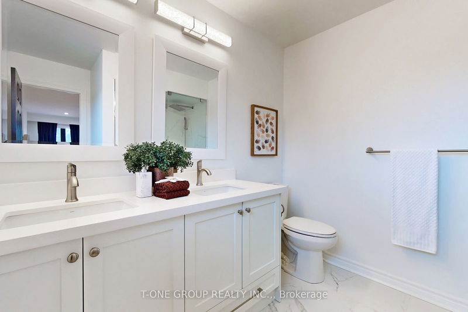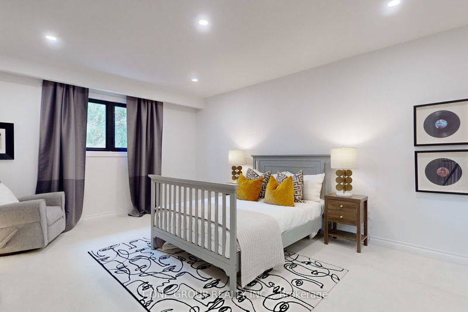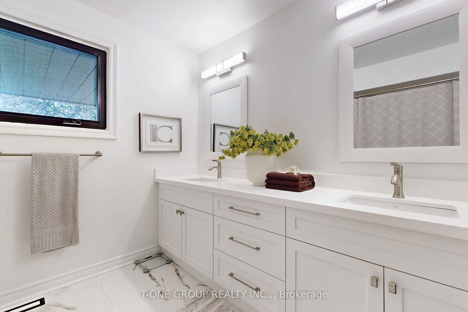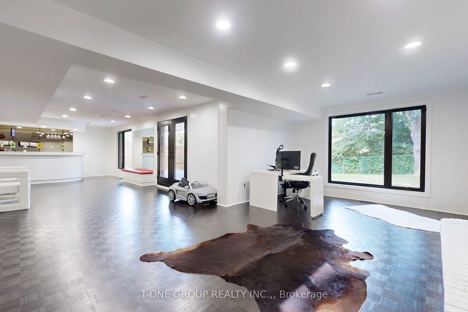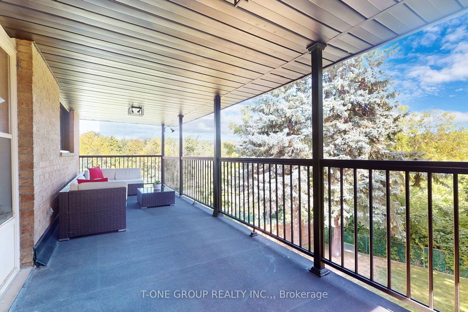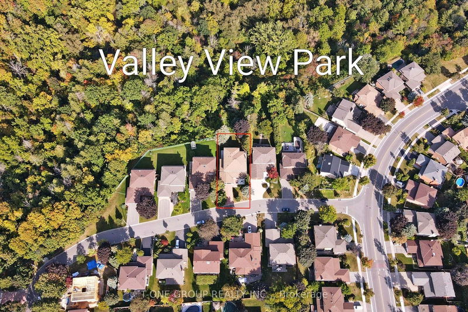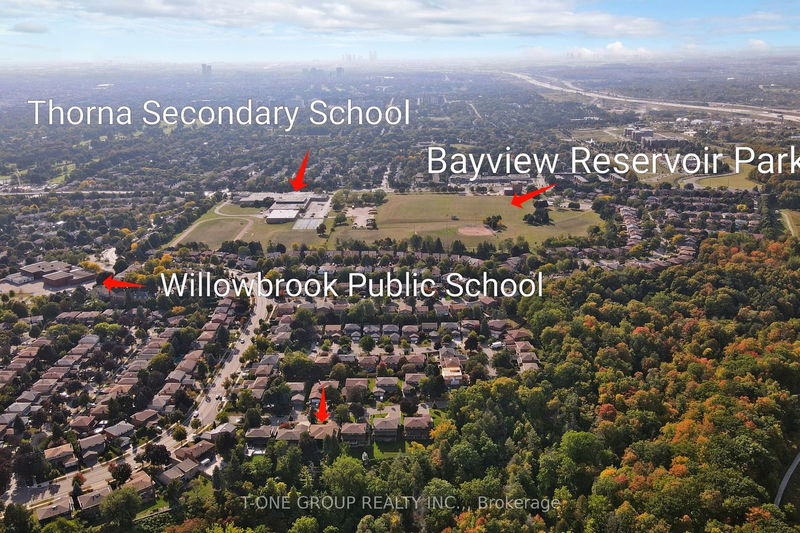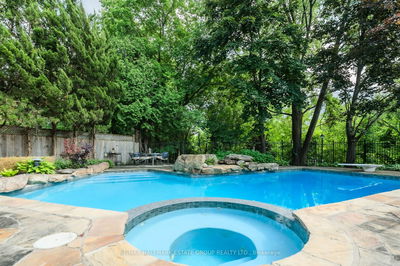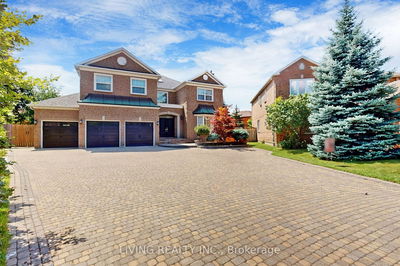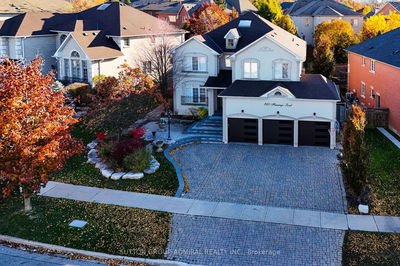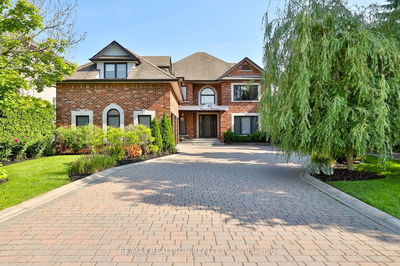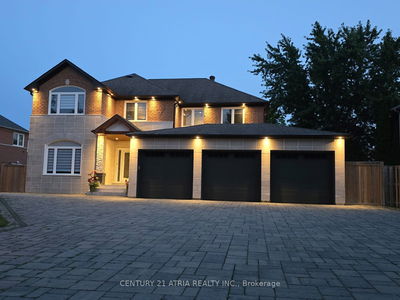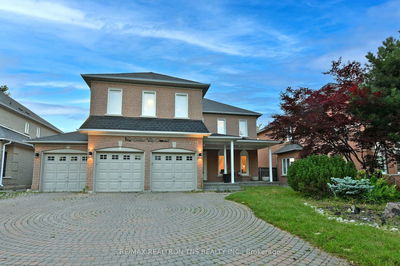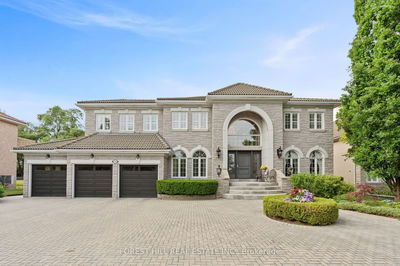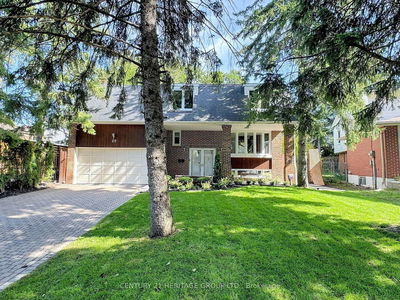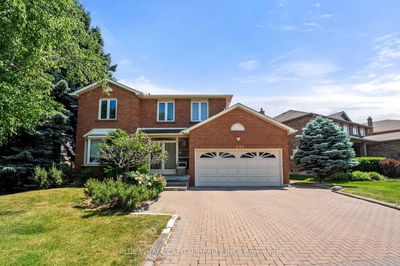Immaculate Executive ONE-OF-A-KIND Home on Premium Oversized Lot Backing to Ravine: Nestled in Virtual Total Privacy On Thornhill's Most Sought-After Crescent, This Extraordinary Residence Redefines Luxury Living. Boasting A Total of Living Space of Over 6000Sq.Ft, This Home Offers An Unparalleled Blend Of Elegance, Comfort, And Sophistication. The Finished Walk-Out Basement Features A Well-Equipped Bar, Sauna, Kitchen, And Over-Sized Entertainment And Guest Rooms, Perfect For Hosting. Tastefully Upgraded With $400K Spent, Upgraded Windows, The Gourmet Kitchen With Stainless Steel Appliances and New Garage Doors. Meticulously Landscaped, The Property Creates A Serene Outdoor Oasis: Approx. 700Sq.Ft Of Outdoor Living Space (1st-Flr Sunroom, 2nd-Flr Balcony And Sideyard Patio) and Huge Backyard With Privacy, Over-Sized Garage And The Absence Of A Side Walk Adds Extra Long Driveway. Don't Miss This Rare Opportunity To Own An Exceptional Property That Seamlessly Combines Luxury, Privacy, And Natural Beauty!
详情
- 上市时间: Saturday, August 03, 2024
- 3D看房: View Virtual Tour for 44 Carnegie Crescent
- 城市: Markham
- 社区: Aileen-Willowbrook
- 交叉路口: Bayview Ave & Willowbrook Rd
- 详细地址: 44 Carnegie Crescent, Markham, L3T 5H1, Ontario, Canada
- 厨房: B/I Appliances, Ceramic Floor
- 家庭房: Hardwood Floor, Large Window, O/Looks Ravine
- 客厅: Hardwood Floor, Large Window, Mirrored Walls
- 挂盘公司: T-One Group Realty Inc., - Disclaimer: The information contained in this listing has not been verified by T-One Group Realty Inc., and should be verified by the buyer.


