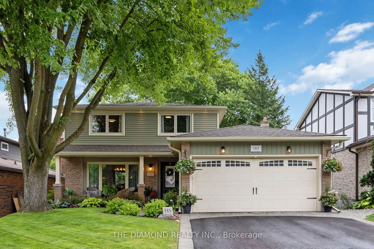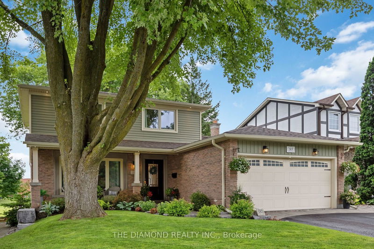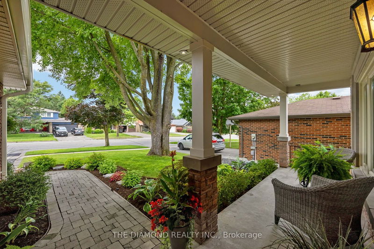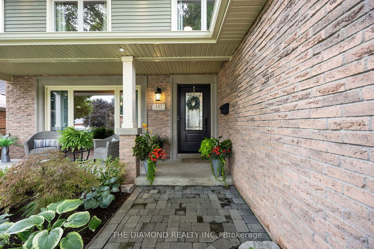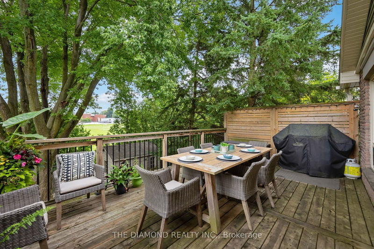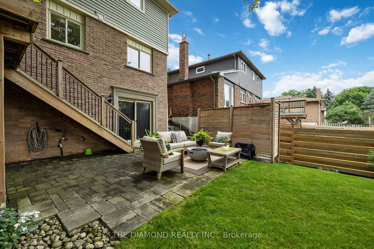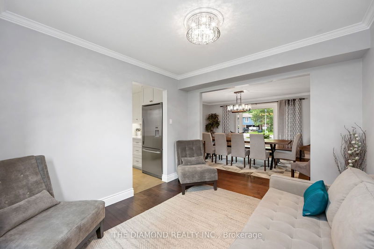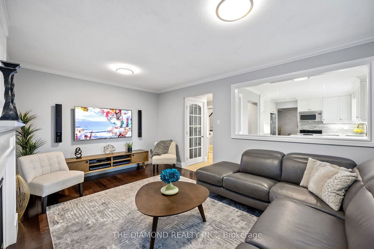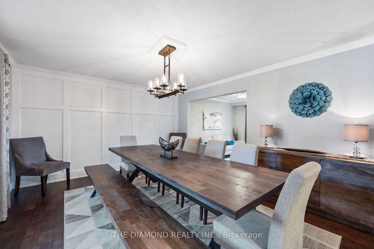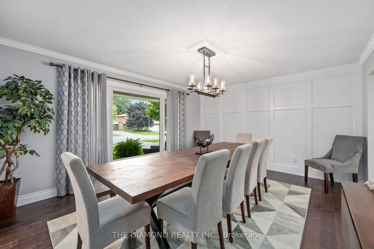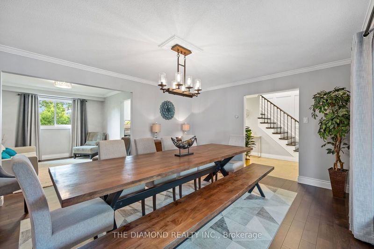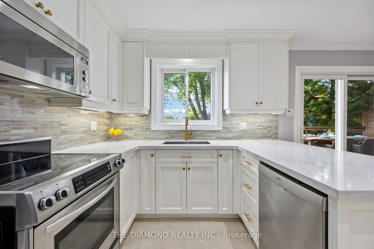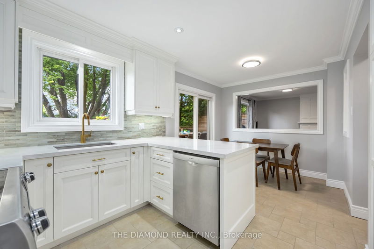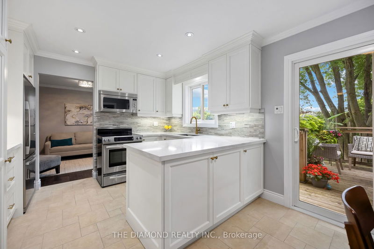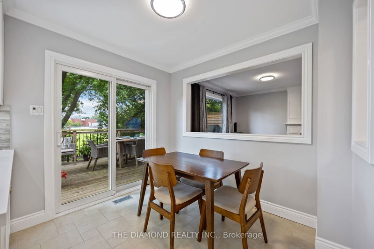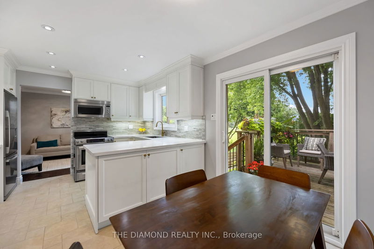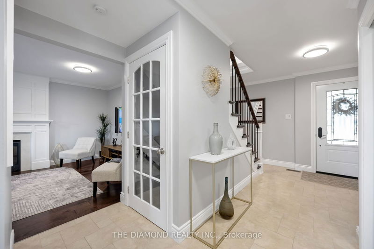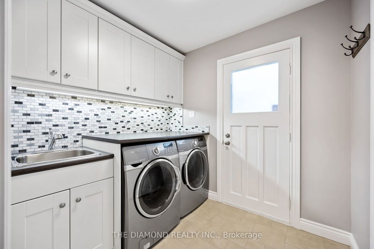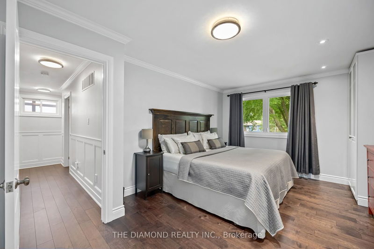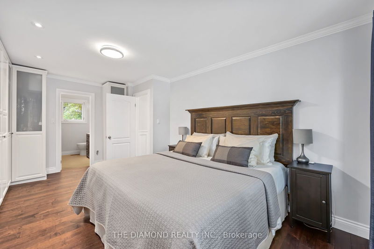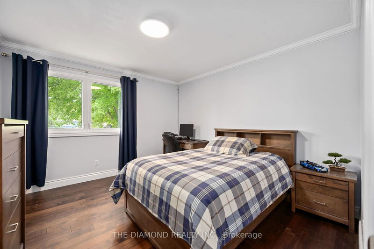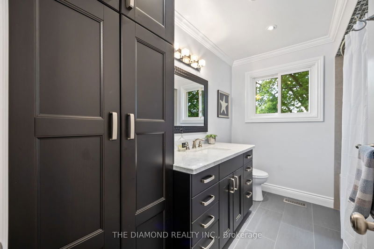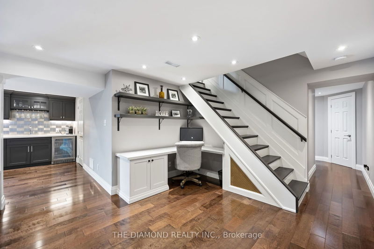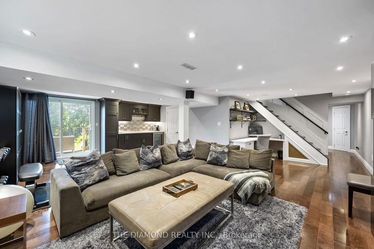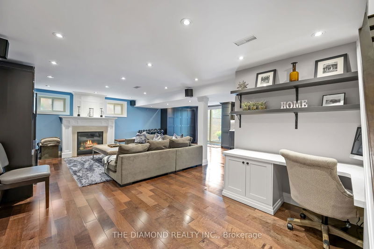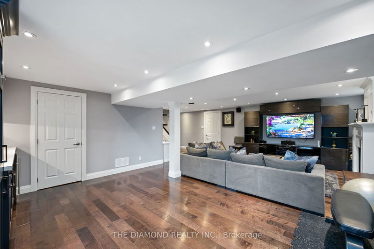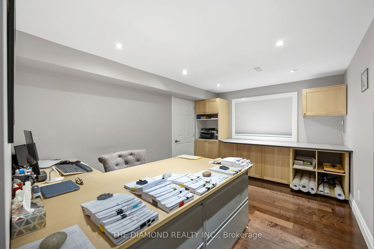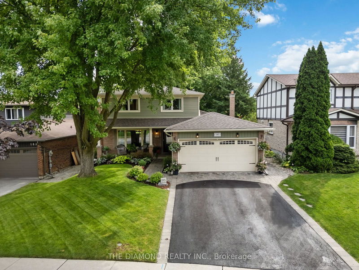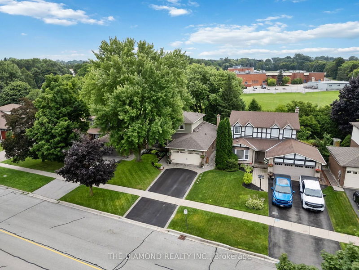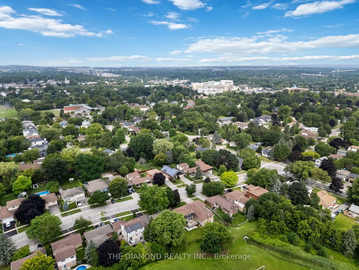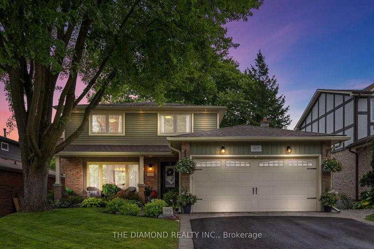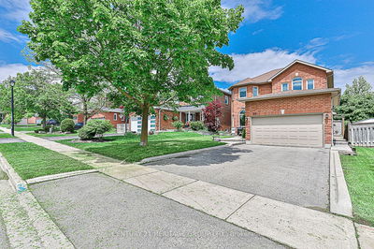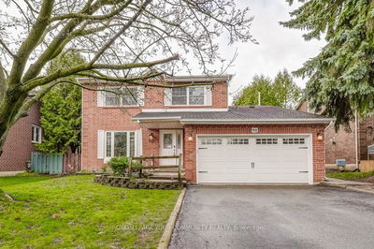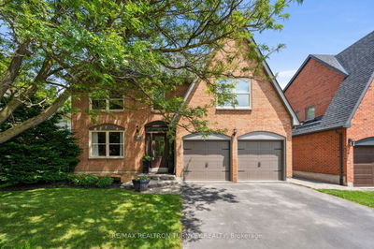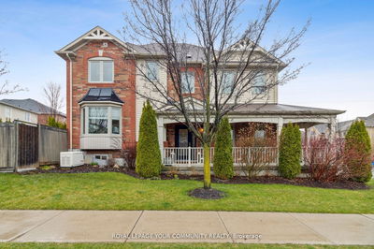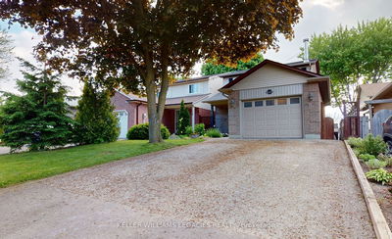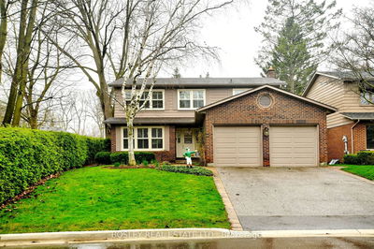Welcome to this beautifully upgraded 2-storey home nestled in the desirable Gorham-College community. Boasting 3+1 bedrooms and 4 bathrooms, this exceptional property offers over 1650 square feet above grade of meticulously maintained living space, perfect for families and professionals alike. Step inside to discover a spacious and inviting interior featuring stunning hardwood floors throughout. The main floor impresses with a seamless flow from the living room to the kitchen, which is equipped with modern appliances and elegant finishes. Enjoy the convenience of a walk-out from the main floor to a beautifully landscaped backyard, perfect for outdoor entertaining and relaxation. Ascend to the second floor where you will find 3 generous-sized bedrooms, each thoughtfully designed to provide comfort and privacy. The primary bedroom features ample closet space and a private ensuite bathroom, providing a serene retreat at the end of the day. The additional bedrooms have access to a full bathroom, perfect for family or guests. The fully finished lower level offers a versatile space equipped with a Recreation area as well as a 4th bedroom/office. Lower level also has a Full Wet Bar/Kitchenette can easily be used/transformed to a 2nd Kitchen! With its own walk-out to the backyard, this level provides additional convenient living space and endless possibilities for customization. This home is truly move-in ready and eagerly awaits its next owners. Whether you are looking for a family home or a flexible space for modern living, this property delivers on all fronts. Don't miss the opportunity to call this exquisite house your new home!
详情
- 上市时间: Wednesday, July 17, 2024
- 3D看房: View Virtual Tour for 185 Alexander Road
- 城市: Newmarket
- 社区: Gorham-College Manor
- 交叉路口: Alexander/Gorham
- 详细地址: 185 Alexander Road, Newmarket, L3Y 5N6, Ontario, Canada
- 客厅: Hardwood Floor, Fireplace, Large Window
- 厨房: Tile Floor, Stainless Steel Appl, W/O To Yard
- 家庭房: Hardwood Floor, Combined W/Dining, Large Window
- 挂盘公司: The Diamond Realty Inc. - Disclaimer: The information contained in this listing has not been verified by The Diamond Realty Inc. and should be verified by the buyer.

