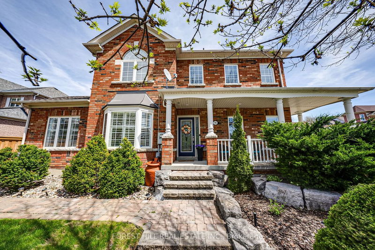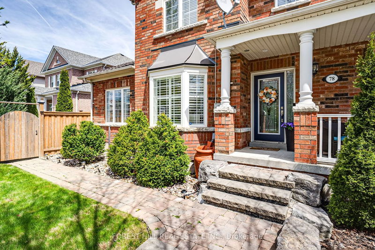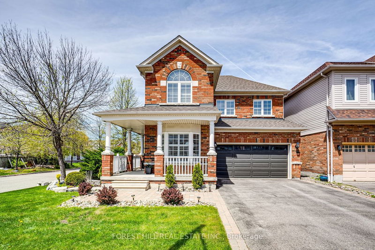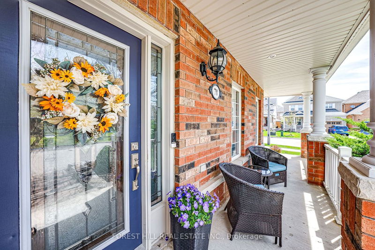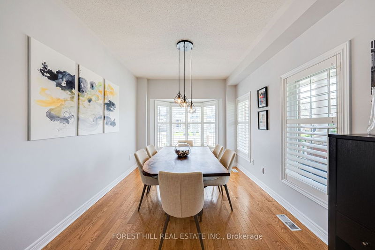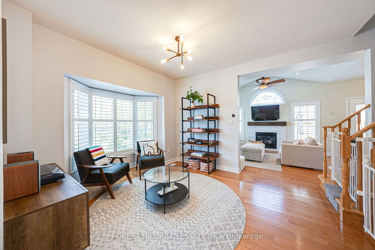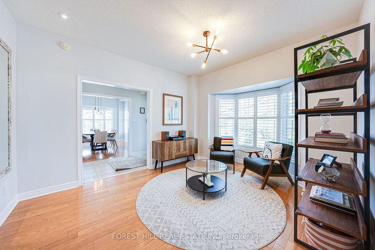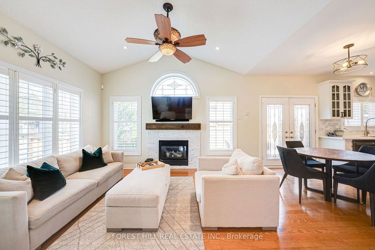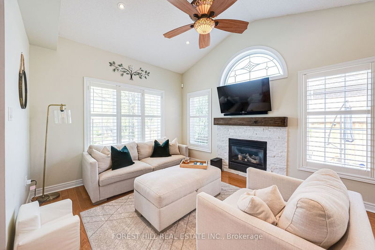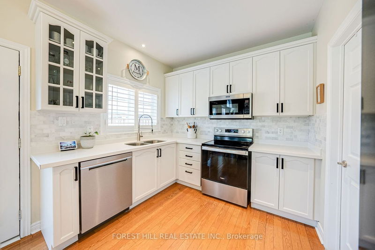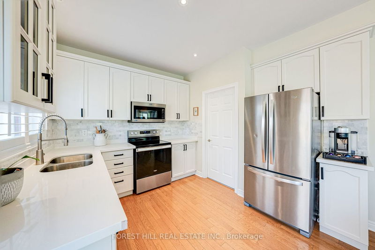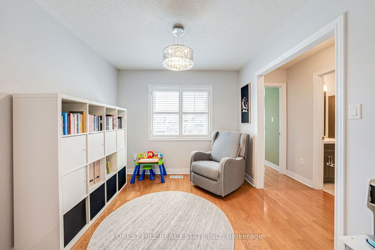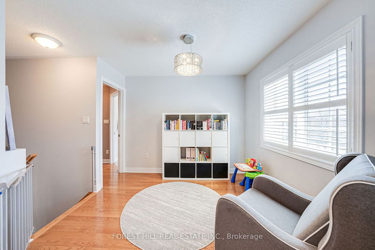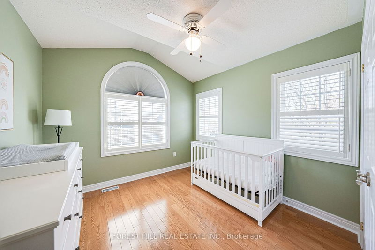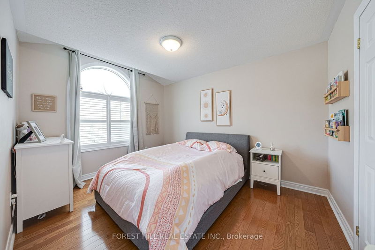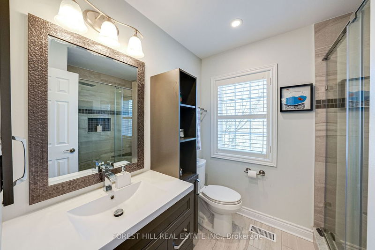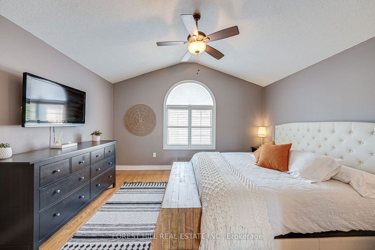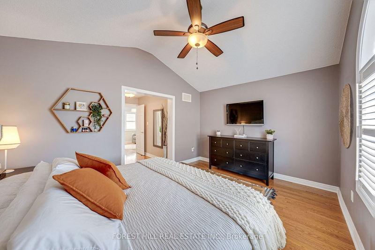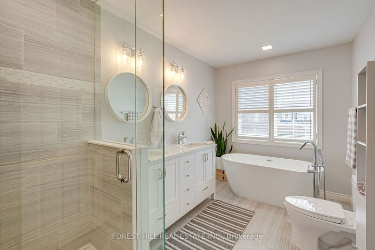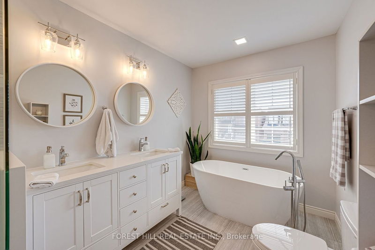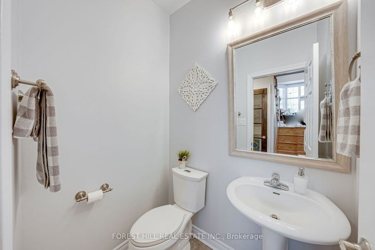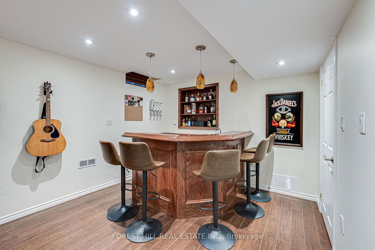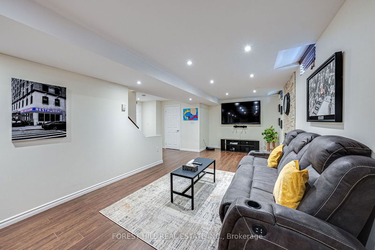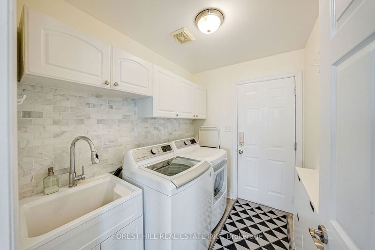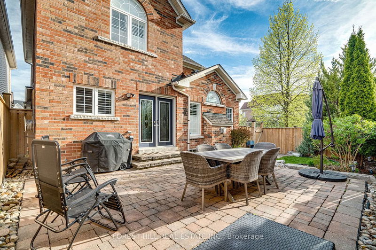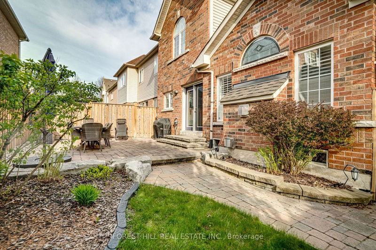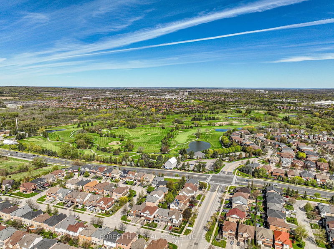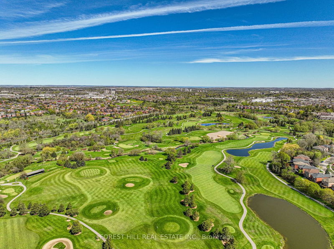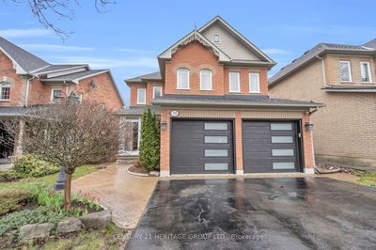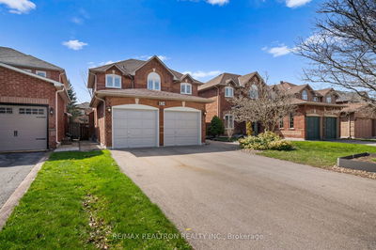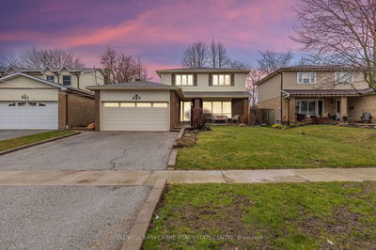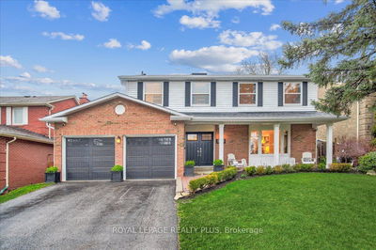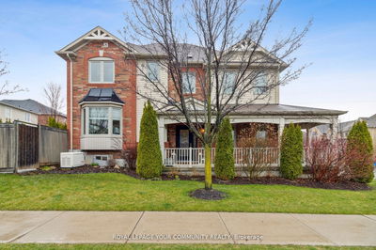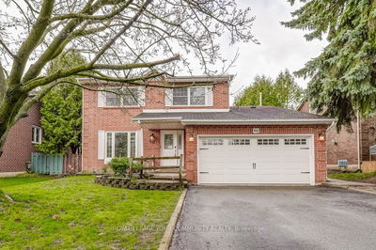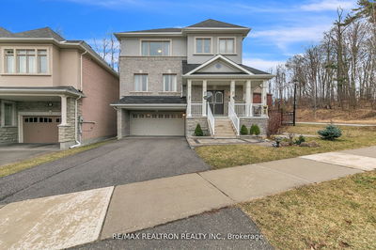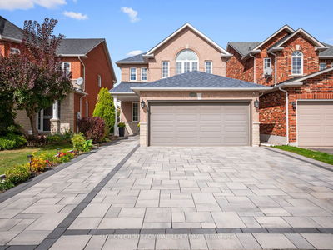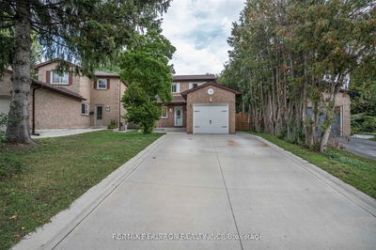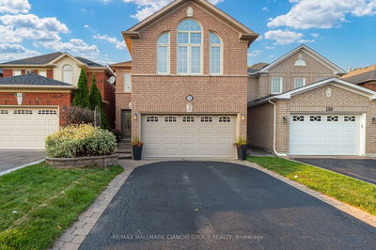Welcome to your dream home! Step inside this stunning home and prepare to be captivated by its exquisite features. As you enter, you are greeted by a spacious living room adorned with gleaming hardwood floors, bathed in natural light streaming through the elegant bay window. The bay window offers both privacy and style, creating a serene ambiance perfect for relaxation or entertaining guests. The formal dining room provides an ideal setting for hosting memorable dinner parties or intimate gatherings. The heart of the home lies in the inviting family room, where you can unwind by the cozy gas fireplace on chilly evenings, adding warmth and character to the space. Prepare culinary delights in the gourmet kitchen, featuring quartz countertops, a stylish backsplash, and a charming eat-in area where you can enjoy casual meals with loved ones.Retreat to the second level, where luxury awaits in the primary bedroom suite. Upstairs, you'll find a spacious room complete with a walk-in closet and a luxurious 4-piece ensuite bathroom, offering a tranquil escape from the hustle and bustle of daily life. Two additional bedrooms, both with windows that invite sunlight and ample closet space, provide comfort and convenience for family members or guests. A versatile den offers the perfect space for a home office or study area, tailored to suit your lifestyle needs. The finished basement offers endless possibilities for recreation and entertainment. Laminate floors set the stage for a spacious recreation area, complemented by a convenient wet bar and stylish pot lights, creating an inviting atmosphere for gatherings with friends and family. Experience the epitome of luxury living in this meticulously maintained home, where every detail has been thoughtfully curated to enhance your lifestyle. Don't miss your chance to make this exquisite property your own.
详情
- 上市时间: Wednesday, May 08, 2024
- 3D看房: View Virtual Tour for 78 Calmar Crescent
- 城市: Aurora
- 社区: Bayview Wellington
- 交叉路口: Bayview & St. Johns Side Road
- 详细地址: 78 Calmar Crescent, Aurora, L4G 7Y1, Ontario, Canada
- 客厅: Hardwood Floor, Bay Window, California Shutters
- 家庭房: Hardwood Floor, Gas Fireplace, California Shutters
- 厨房: Quartz Counter, Backsplash, Eat-In Kitchen
- 挂盘公司: Forest Hill Real Estate Inc. - Disclaimer: The information contained in this listing has not been verified by Forest Hill Real Estate Inc. and should be verified by the buyer.

