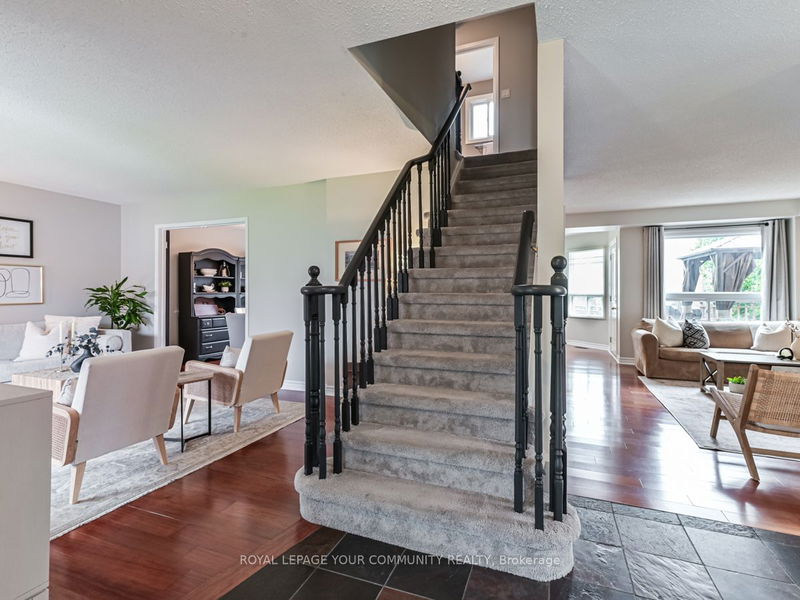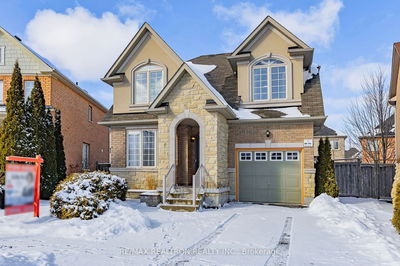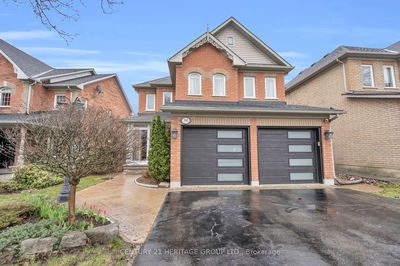Beautifully updated home nestled in the wonderful neighborhood of Aurora Highlands. Situated on a 52.5 x 120 lot complete with a large 2 tiered deck & overhead pergola with lights and gas hookup for a fire cable A welcoming front porch leads you into the many updated features.. Hardwood floors on main, renovated kitchen with granite counter and oversized centre island, built-in bench with wine rack and brand new stainless steel appliances. All renovated baths, large primary suite with heated floor and glass shower in ensuite, upgraded carpet on 2nd level. Newly finished lower level w/ rough-in bath, potlights & new broadloom Newer shingles & upgraded insulation, Enjoy nearby trails, parks, schools and shops.
详情
- 上市时间: Saturday, May 04, 2024
- 3D看房: View Virtual Tour for 66 Tamarac Trail
- 城市: Aurora
- 社区: Aurora Highlands
- 交叉路口: Yonge/Henderson
- 详细地址: 66 Tamarac Trail, Aurora, L4G 5R9, Ontario, Canada
- 客厅: Hardwood Floor, Bay Window
- 厨房: Hardwood Floor, Centre Island, Stainless Steel Appl
- 家庭房: Hardwood Floor, Fireplace, Open Concept
- 挂盘公司: Royal Lepage Your Community Realty - Disclaimer: The information contained in this listing has not been verified by Royal Lepage Your Community Realty and should be verified by the buyer.




































































