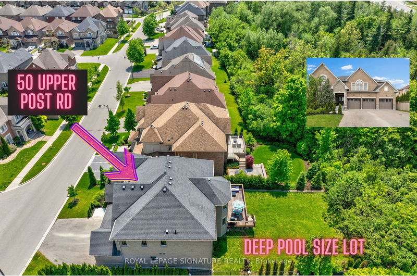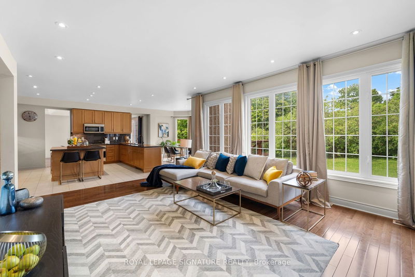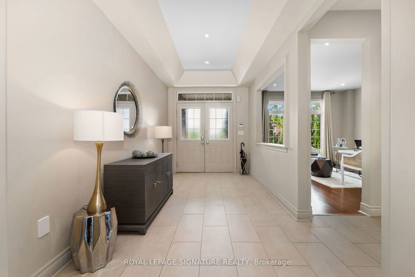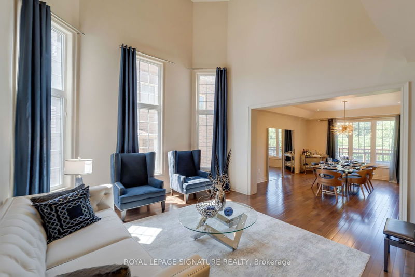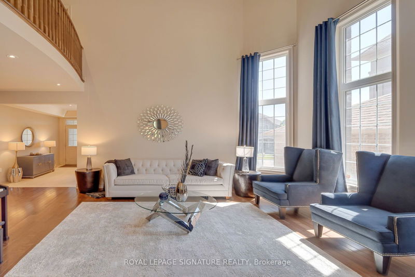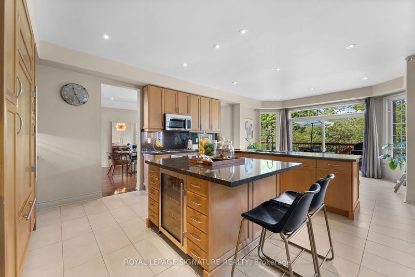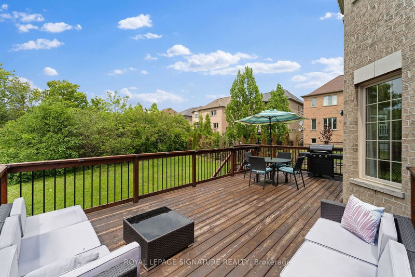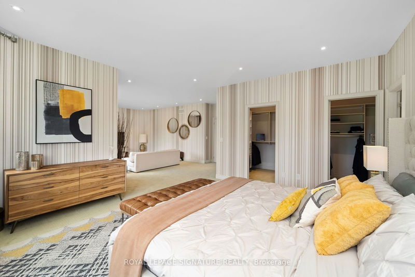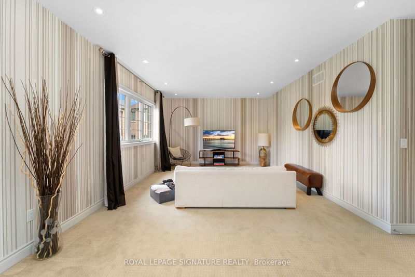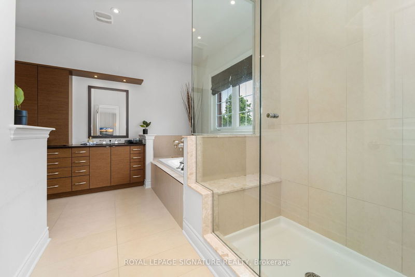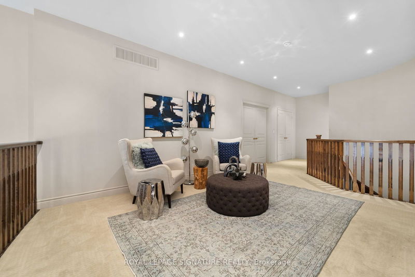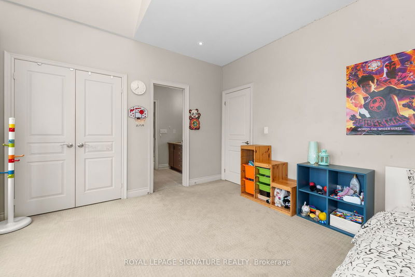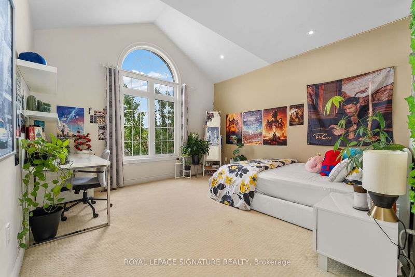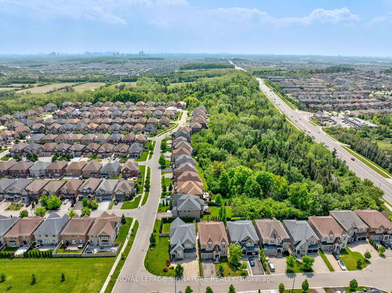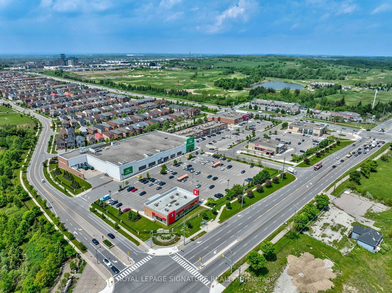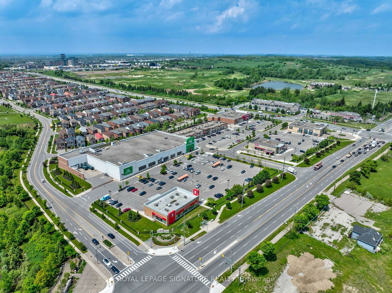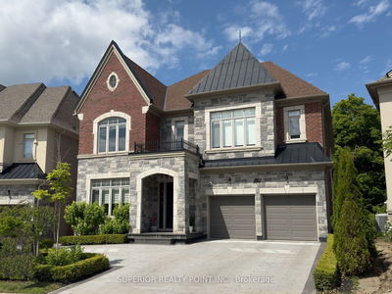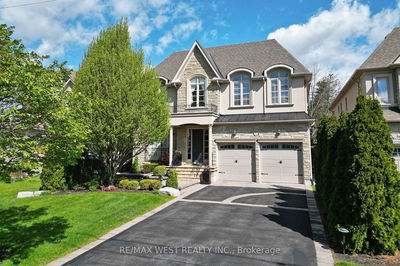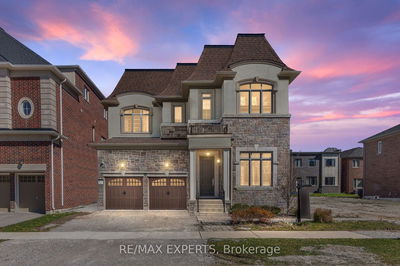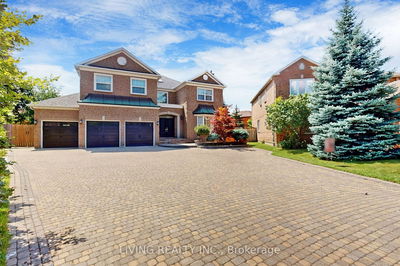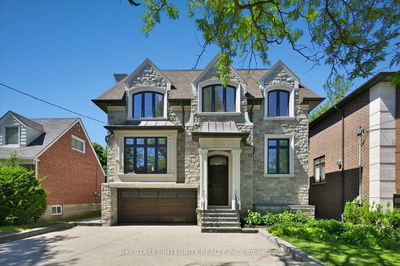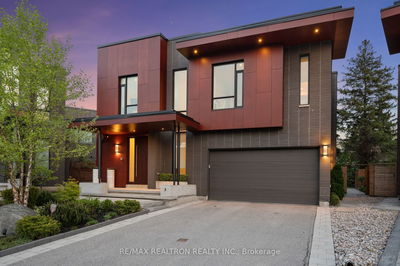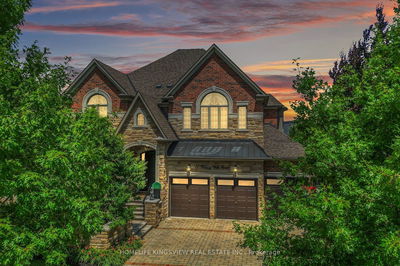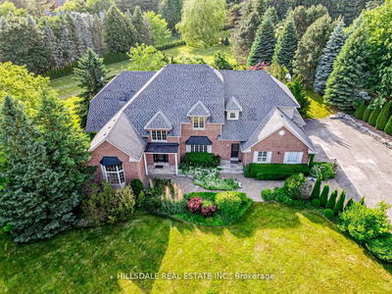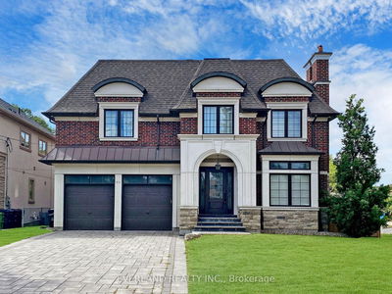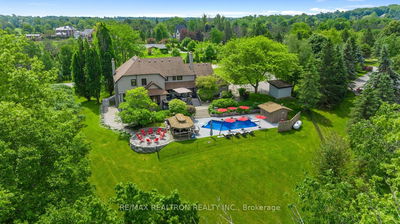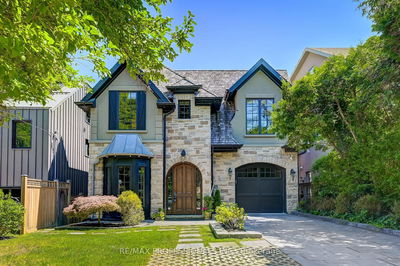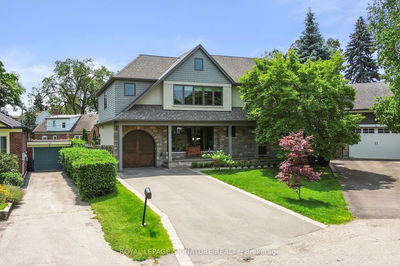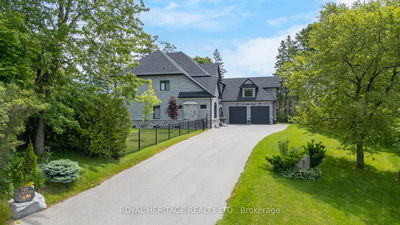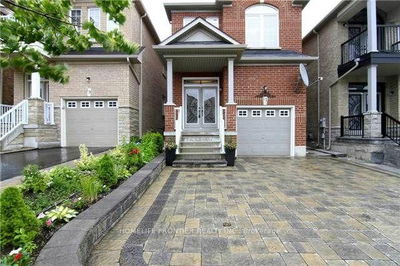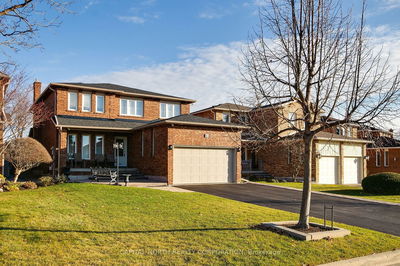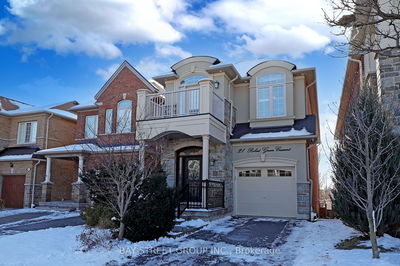Fascinating Luxury Ravine Home, Wide 60X143 Deep Pool Size Lot! A 3 Car Garage & 8 Car Spaces, Grand 4266 SF Model Home By Madison Homes, With Designer Upgrades! Separate Office With Large Windows, 18.8 ft ceilings (Double Height) In Living room, Rare 9ft ceilings On Both Main & 2nd Floor. Principle Rooms W/ Oversized windows provide a stunning panorama of nature. This Open Concept Chef's kitchen boasts top-of-the-line appliances (Subzero, WOLF, BOSCH, ASKO), B/I Fridge, Gas Cooktop, Wine Cooler, B/I Dishwasher, Large Centre Island, Granite Countertop. 2 Family Rms, and Library on 2nd Fl! Full Open Concept Basement With Walk-Up Potential; Private Backyard (With Large Pool, Gasabo, Landscaping Potentials!); Conveniently located near Shopping, Amenities & Top-Rated Schools, Golf Course, Park, Ravine, Community Centre! Check it out before its gone! ***The seller offers the option for the buyer to purchase the property with or without the furniture.
详情
- 上市时间: Wednesday, July 10, 2024
- 3D看房: View Virtual Tour for 50 Upper Post Road
- 城市: Vaughan
- 社区: Patterson
- 交叉路口: Major Mackenzie & Dufferin St
- 详细地址: 50 Upper Post Road, Vaughan, L6A 4J7, Ontario, Canada
- 客厅: Hardwood Floor, Open Concept, O/Looks Dining
- 厨房: Modern Kitchen, Open Concept, O/Looks Family
- 家庭房: O/Looks Backyard, 6 Pc Ensuite, Open Concept
- 挂盘公司: Royal Lepage Signature Realty - Disclaimer: The information contained in this listing has not been verified by Royal Lepage Signature Realty and should be verified by the buyer.


